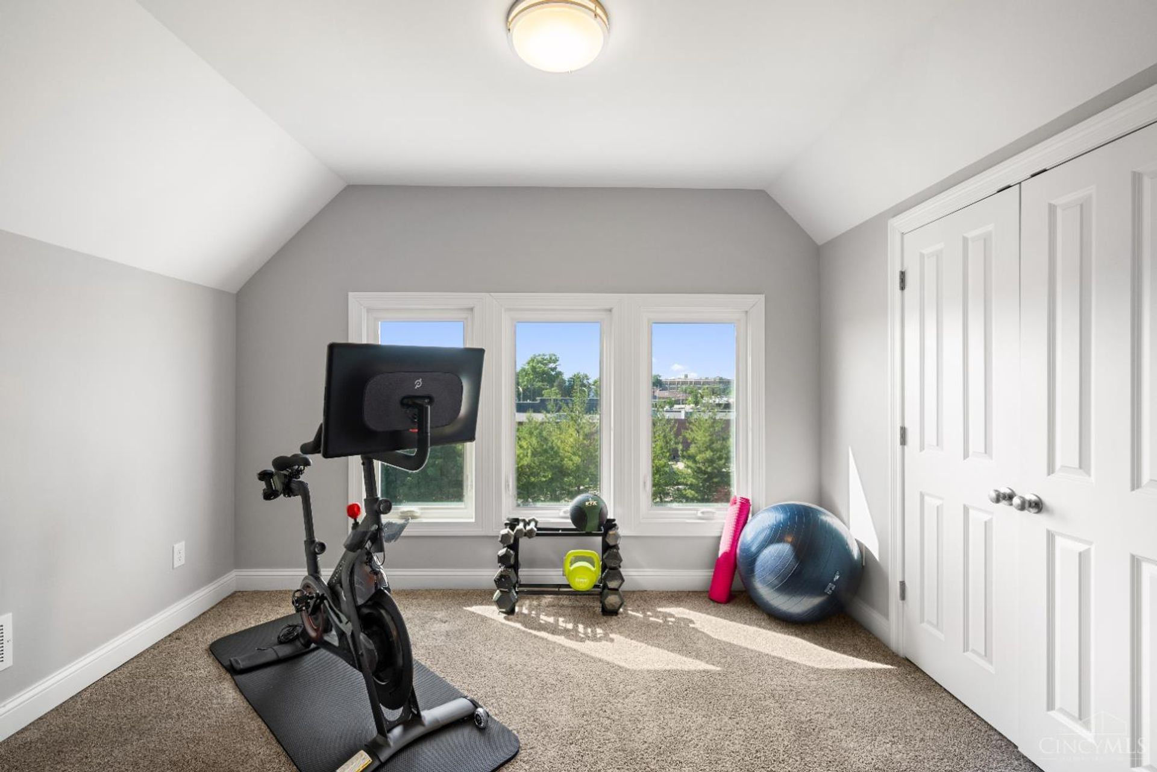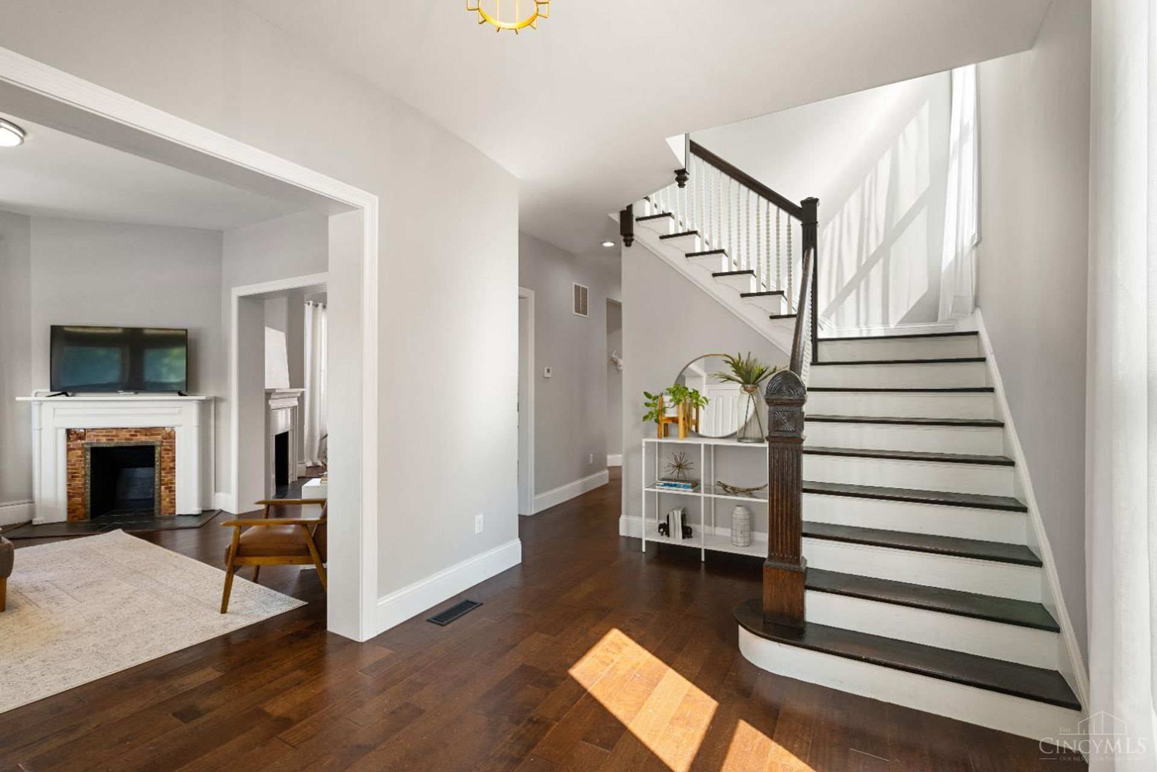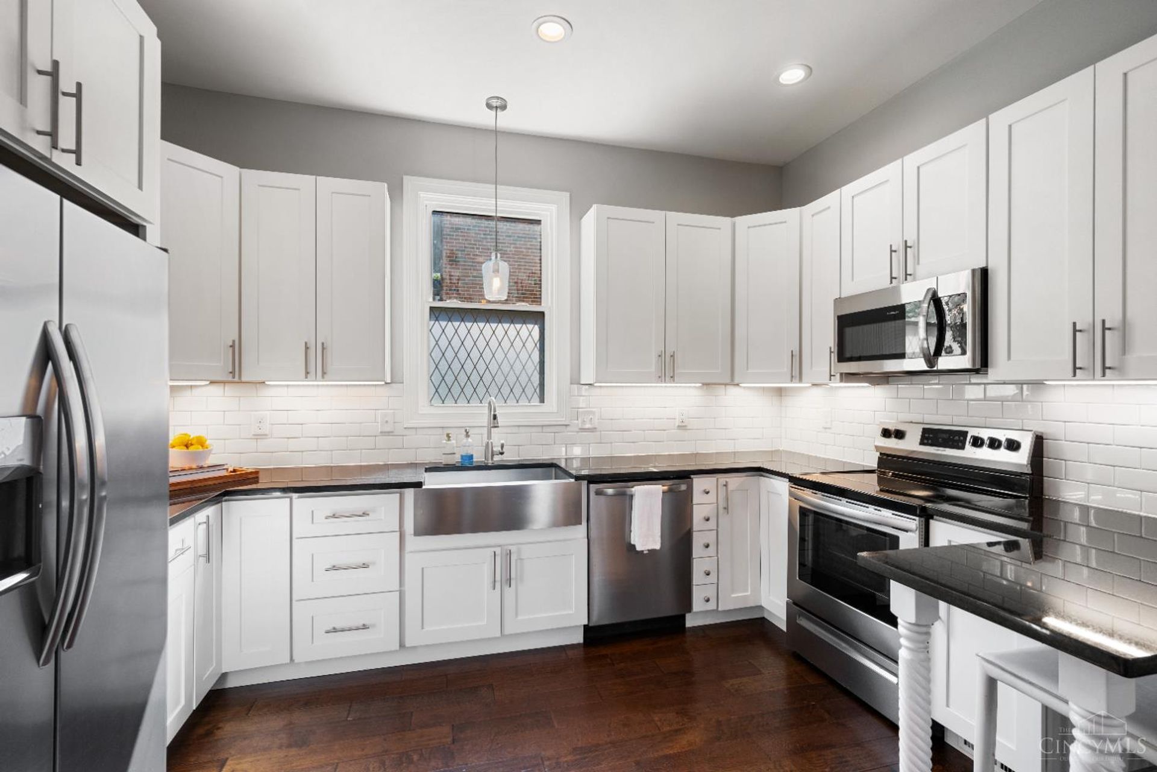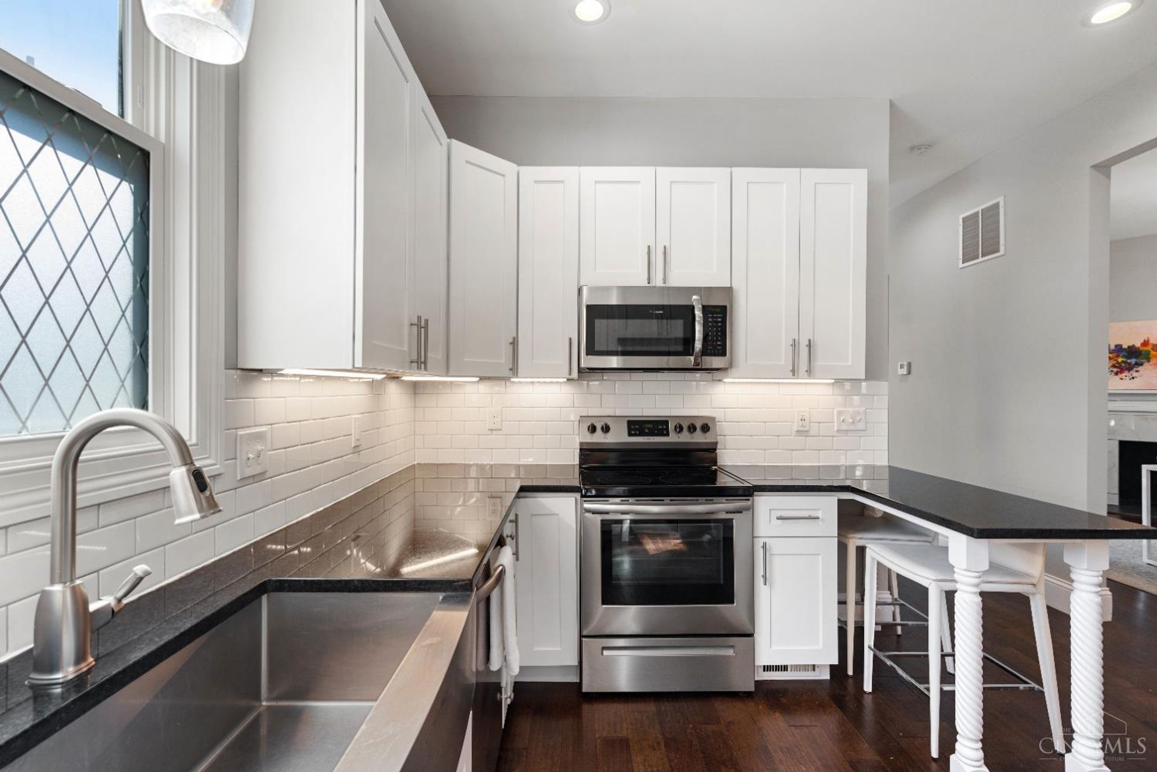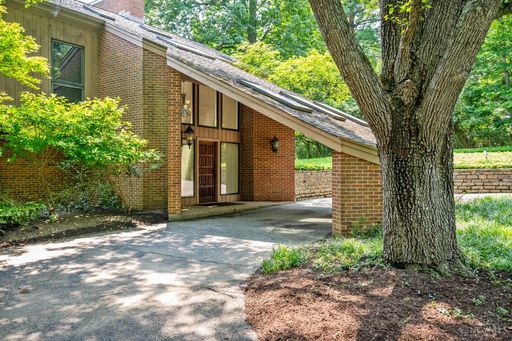- 4 Beds
- 4 Total Baths
- 2,886 sqft
This is a carousel gallery, which opens as a modal once you click on any image. The carousel is controlled by both Next and Previous buttons, which allow you to navigate through the images or jump to a specific slide. Close the modal to stop viewing the carousel.
Property Description
Charming 3-story home in the presidential district in Norwood with a modern, updated aesthetic. Unbeatable location within walking distance of Factory 52, the Wasson Way Trail, and nearby Rookwood. The living room features two stunning stained-glass windows and one of four fireplaces. The dining room offers another fireplace, built-in bookshelves, a wet bar with beverage fridge, and a unique chandelier. The kitchen includes granite countertops, under-cabinet lighting, and stainless steel appliances. A convenient 1st floor laundry/mudroom leads to the backyard and patio. Upstairs are three sun-filled bedrooms, including a primary with ensuite bath and fireplace. The entire third floor is a flexible space with its own full bath, perfect as a 4th bedroom, rec room, office, or gym. The backyard features a patio, wooden privacy fence, a storage shed, and plenty of green space, perfect for entertaining or relaxing outdoors. Tax abated through 2028!
Norwood City SD
Property Highlights
- Cooling: Central A/C
- Fireplace Count: 4+ Fireplaces
- Heating Type: Forced Air
- Sewer: Public
- Water: City Water
- Region: CINCINNATI
Similar Listings
The listing broker’s offer of compensation is made only to participants of the multiple listing service where the listing is filed.
Request Information
Yes, I would like more information from Coldwell Banker. Please use and/or share my information with a Coldwell Banker agent to contact me about my real estate needs.
By clicking CONTACT, I agree a Coldwell Banker Agent may contact me by phone or text message including by automated means about real estate services, and that I can access real estate services without providing my phone number. I acknowledge that I have read and agree to the Terms of Use and Privacy Policy.








