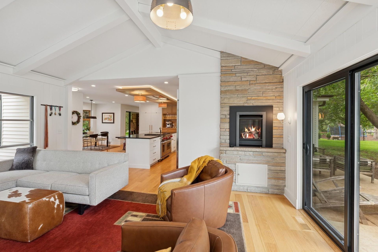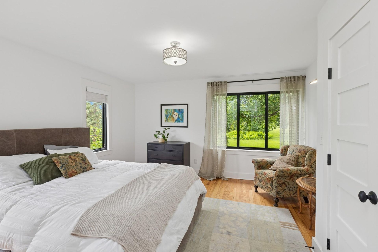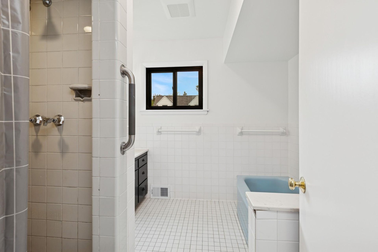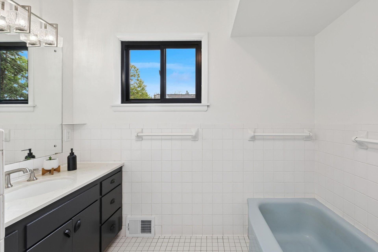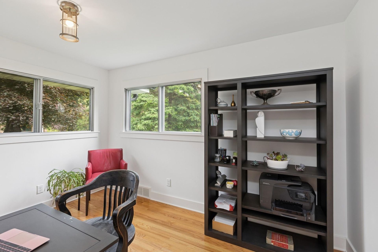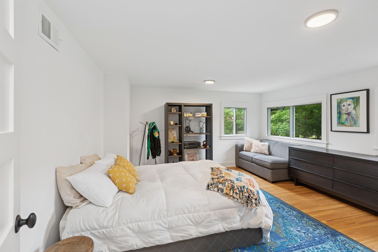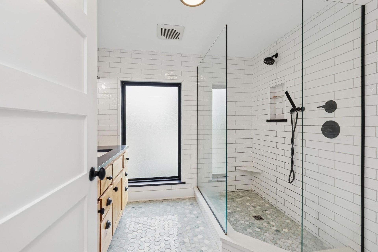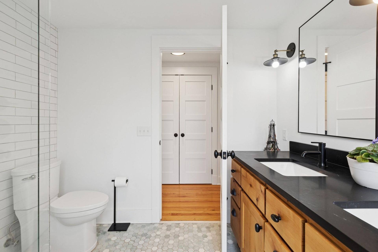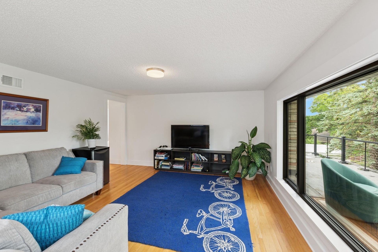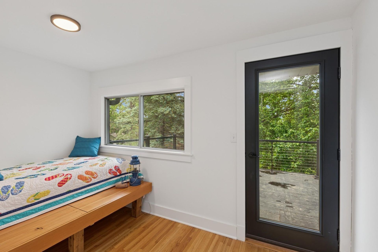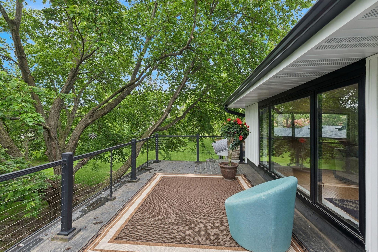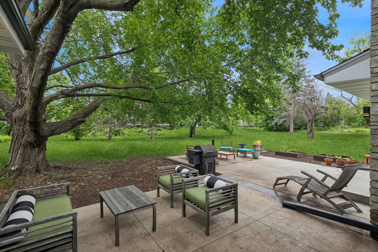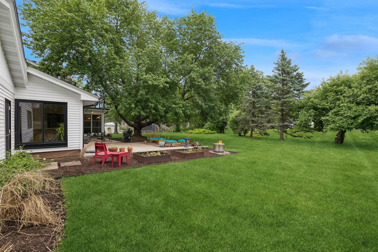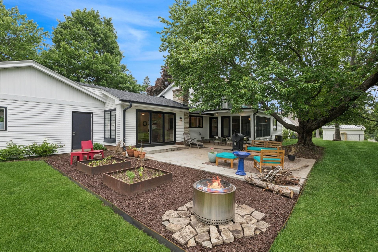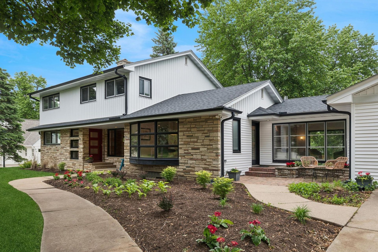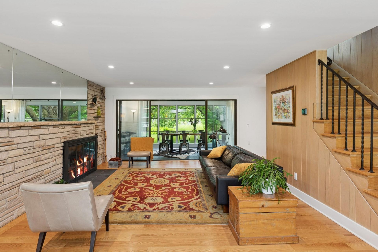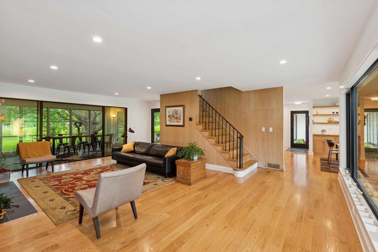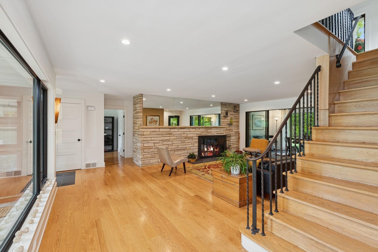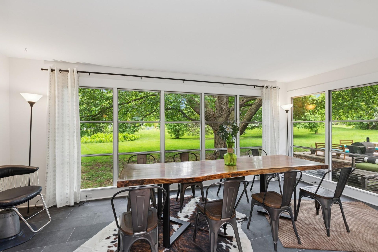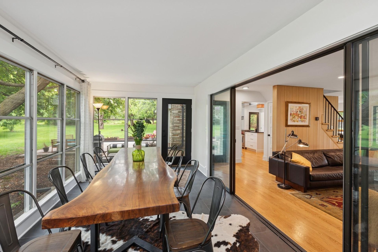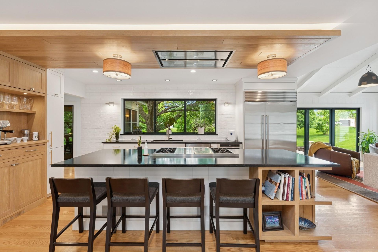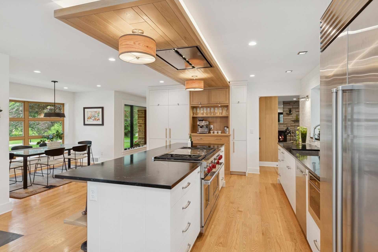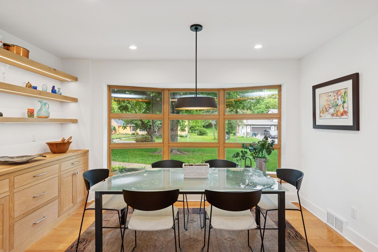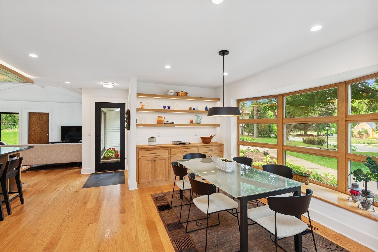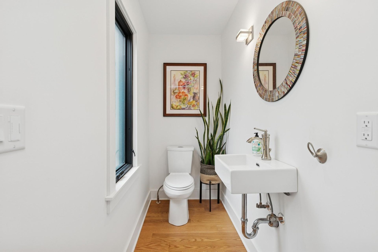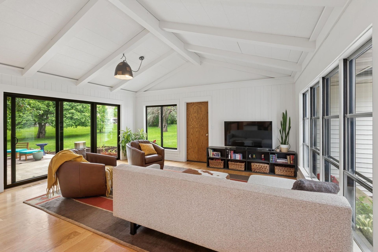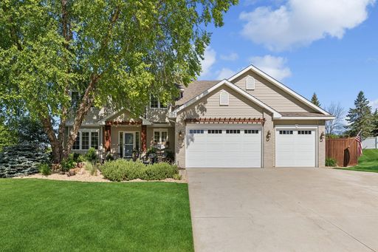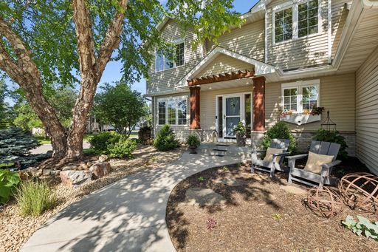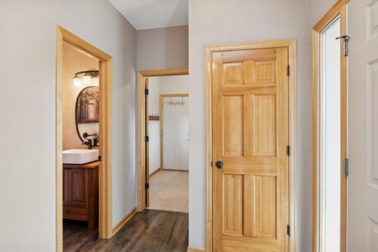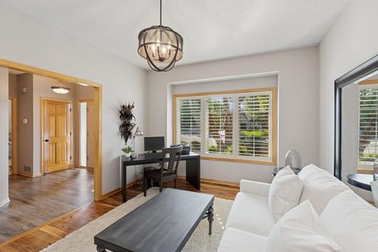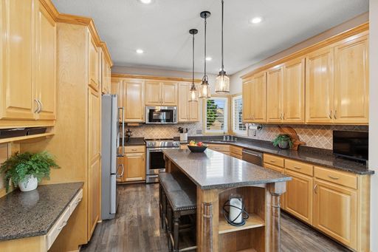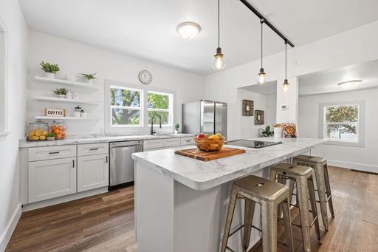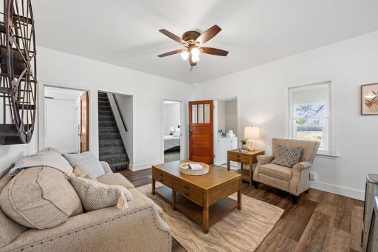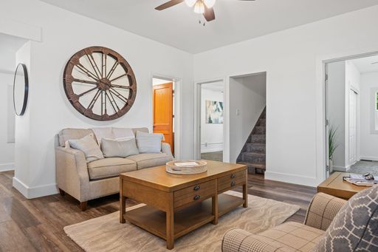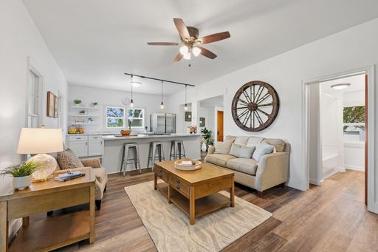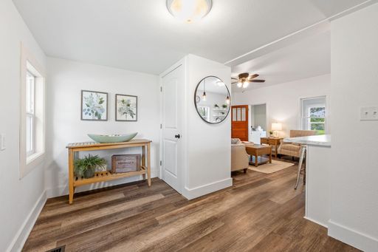- 4 Beds
- 3 Total Baths
- 3,805 sqft
This is a carousel gallery, which opens as a modal once you click on any image. The carousel is controlled by both Next and Previous buttons, which allow you to navigate through the images or jump to a specific slide. Close the modal to stop viewing the carousel.
Property Description
On a quiet, tree-lined street in a secluded neighborhood of Golden Valley, this beautifully renovated home blends thoughtful updates with everyday functionality. Just 6 minutes from Theodore Wirth Regional Park, quick access to the Greenway Trail and 10 minutes from downtown Minneapolis, it's the perfect spot for those who love both outdoor adventures and city convenience. Step inside to discover multiple spaces made for entertaining and unwinding- from the spacious living room with fireplace to the sunny dining area and cozy sitting nooks throughout. Hardwood floors, big windows, and a smart, flowing layout give the home a warm, open feel that fits today's lifestyle. The kitchen is a true highlight, featuring Wolf and Sub-Zero stainless steel appliances, generous cabinet space, an oversized soapstone island, a charming coffee nook, large dining area with built-in shelving, adjacent sitting area with gas stove and half bath, perfect for guests and family alike. The private primary wing on the main floor offers a spacious bedroom, full en-suite bathroom, and an additional bedroom that's currently set up as a home office-ideal for remote work or use as a nursery! Upstairs, you'll find two more roomy bedrooms, an updated bathroom, and two flexible spaces that work great as a playroom, creative corner, reading nook, or even a second office/bedroom. Step outside to enjoy a large deck overlooking a beautifully landscaped yard, complete with a patio, mature trees, and plenty of green space for relaxing, playing, or entertaining. The lower level offers even more room to spread out, with fresh carpet and space for a family room, exercise room and a laundry room. Bonus features include: Concrete driveway with extra parking, Spacious two-car garage, Outdoor shed, Fresh landscaping and curb appeal, Quick access to trails, parks, and local schools. With its flexible layout, stylish updates, and unbeatable location, 124 Paisley Lane offers a perfect blend of comfort, function, and lifestyle.
270 - Hopkins
Property Highlights
- Annual Tax: $ 13099.0
- Garage Count: 2 Car Garage
- Heating Fuel Type: Gas
- Sewer: Public
- Fireplace Count: 2 Fireplaces
- Cooling: Central A/C
- Heating Type: Forced Air
- Water: City Water
- Region: MINNESOTA
Similar Listings
The listing broker’s offer of compensation is made only to participants of the multiple listing service where the listing is filed.
Request Information
Yes, I would like more information from Coldwell Banker. Please use and/or share my information with a Coldwell Banker agent to contact me about my real estate needs.
By clicking CONTACT, I agree a Coldwell Banker Agent may contact me by phone or text message including by automated means about real estate services, and that I can access real estate services without providing my phone number. I acknowledge that I have read and agree to the Terms of Use and Privacy Policy.
