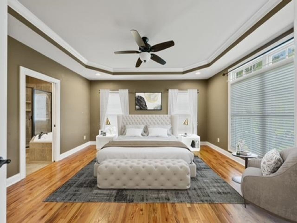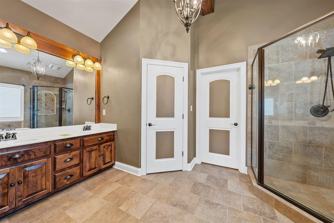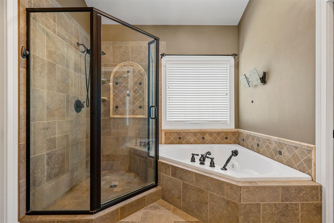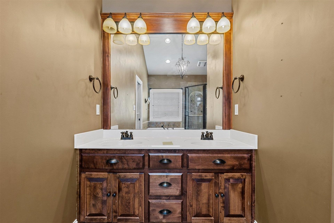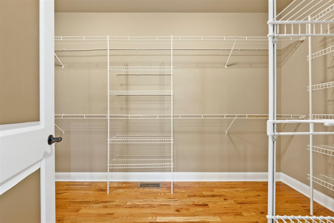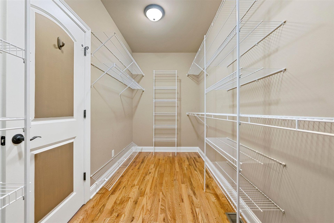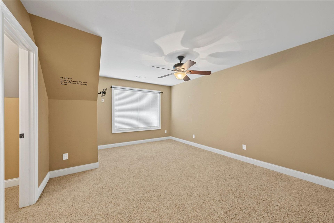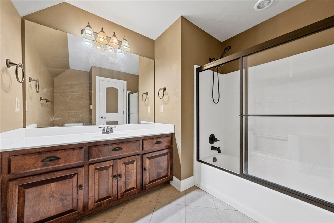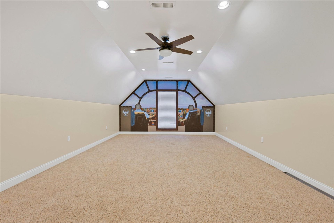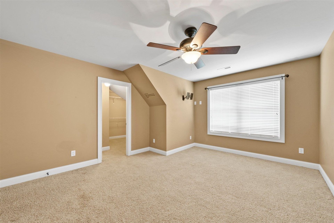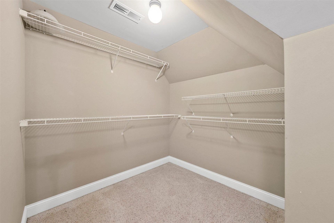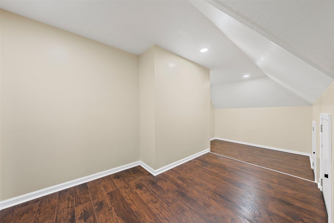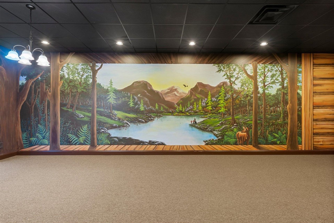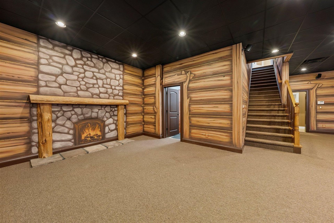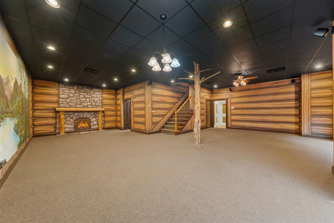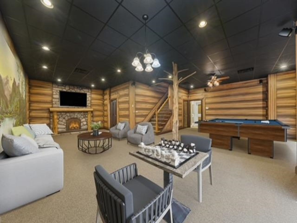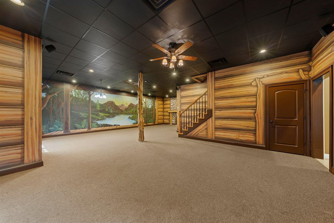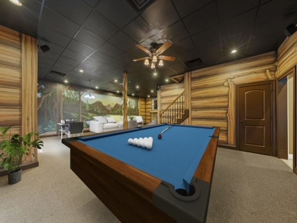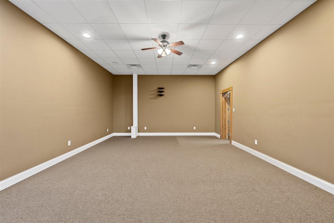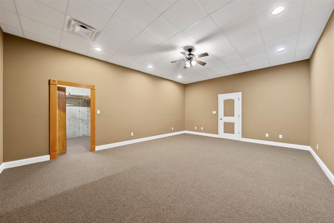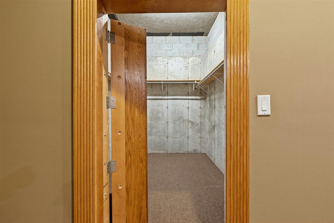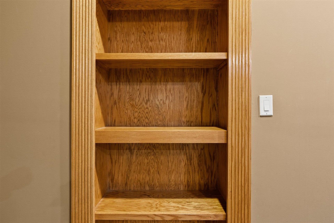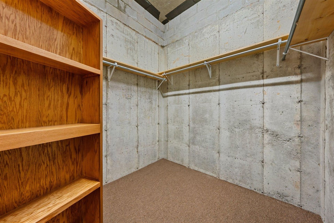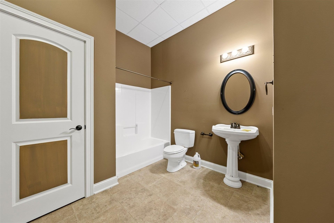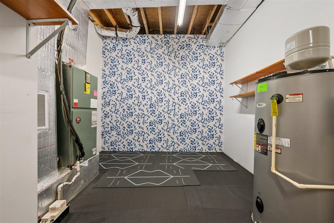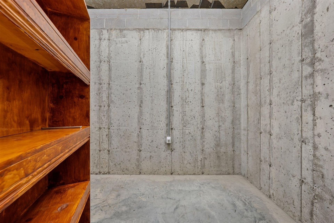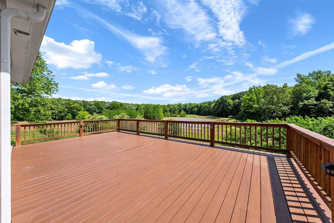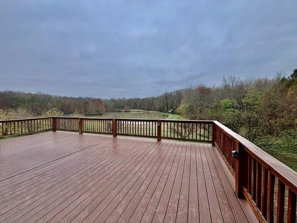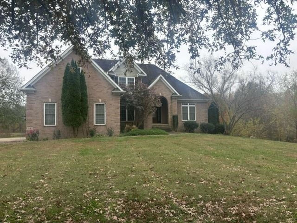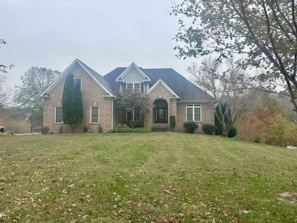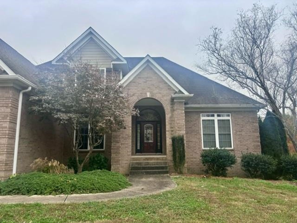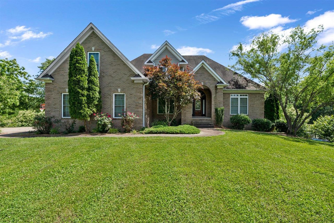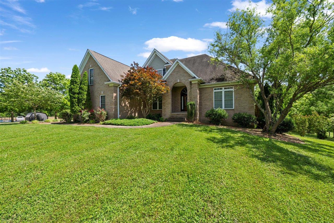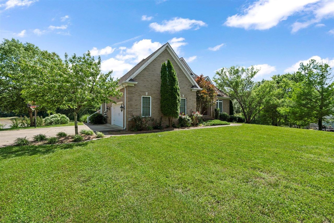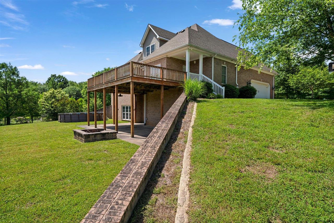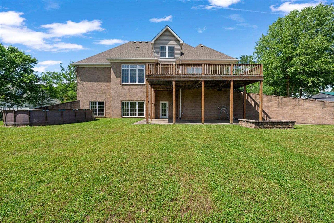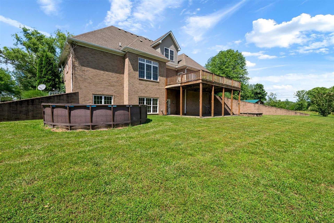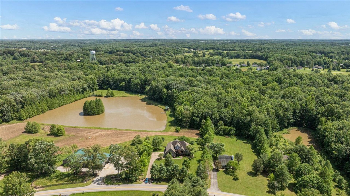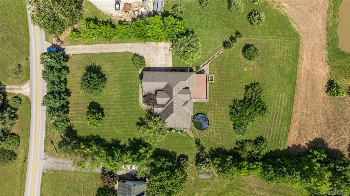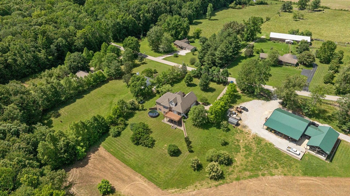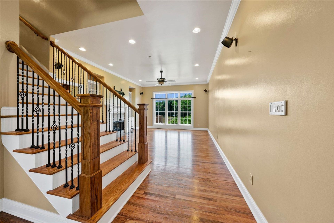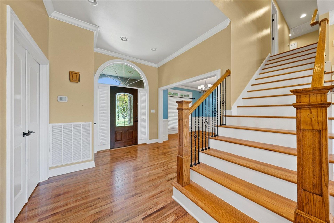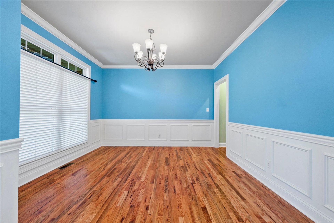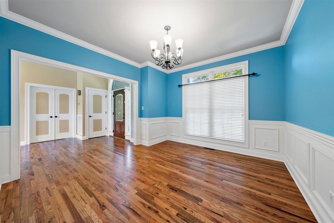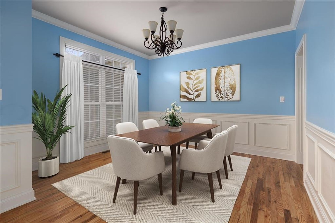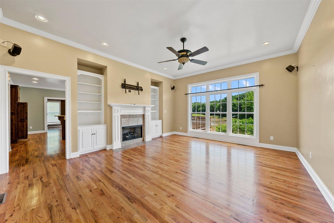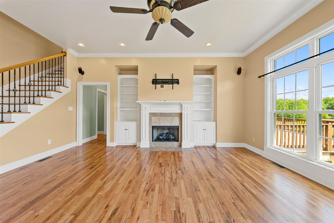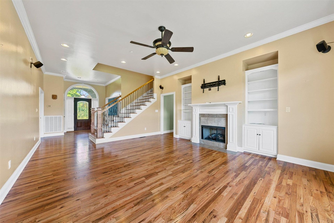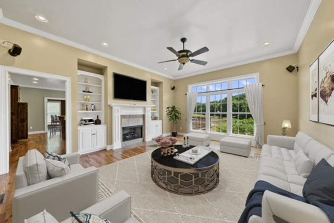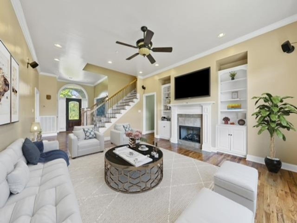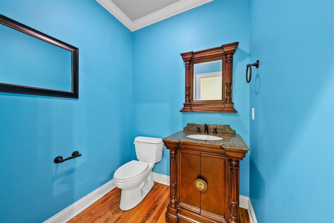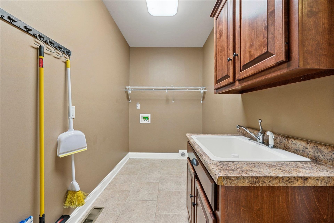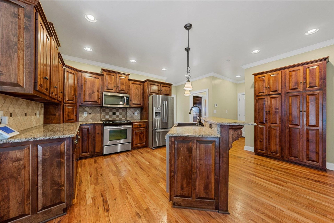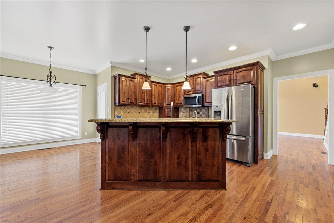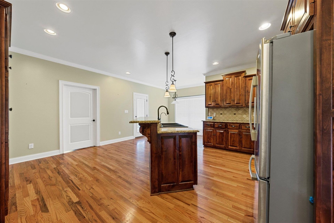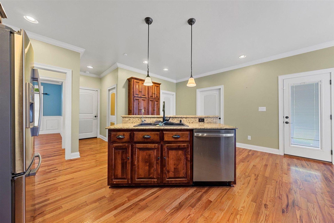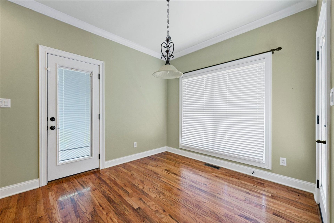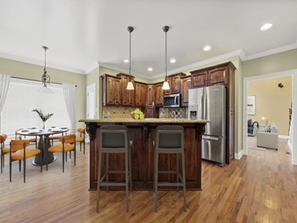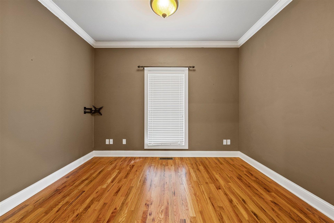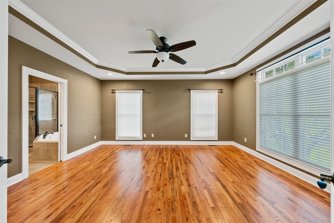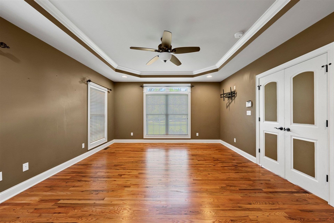- 6 Beds
- 4 Total Baths
This is a carousel gallery, which opens as a modal once you click on any image. The carousel is controlled by both Next and Previous buttons, which allow you to navigate through the images or jump to a specific slide. Close the modal to stop viewing the carousel.
Property Description
Off Scottsville Rd (US-231 S) turn right onto Alvaton Rd for 0.2 miles. Turn left onto KY-961 N (New Cut Rd). Your destination will be on the right after 2.9 miles.
Discover the charm of this beautiful classic brick home in the highly sought-after Alvaton area located in Greenwood's school district. This property features 6 bedrooms (the 4th serving as a potential bonus room and the 5th and 6th as basement bedrooms with no window) and an office off the kitchen that can be used as a flex room sans closet. Located in a serene rural area, it offers easy access to Scottsville Rd (US-231) and Cemetery Rd (234) and is less than 25 minutes from the downtown area, the Transpark, and the GM assembly plant. The 514 sq ft composite deck provides a stunning view of a peaceful pond and a wooded area, perfect for relaxation. The home's layout is ideal for gatherings, and the finished walkout basement ensures ample space without feeling crowded. The basement features drop ceilings, a utility room with a water filtration system and water softener, and safe rooms for storm shelter and added security. The master suite, located conveniently across the stairs from the other bedrooms, boasts tray ceilings, a soaking tub, a shower, and a water closet for added privacy. The main floor includes a spacious laundry room with plenty of space for shelves or drying racks, an eat-in kitchen, a dining room and a formal living room. Natural light floods the home through numerous windows, highlighting the hardwood floors throughout the main level and the cozy carpeted bedrooms and hall upstairs. This property is a perfect blend of rural tranquillity and modern convenience, ideal for comfortable family living.
Property Highlights
- Appliances: Refrigerator
- Basement: Walk-out
- Cooling: Central A/C
- Exterior: Gardens
- Exterior Living Space: Patio
- Fencing: Partially Fenced
- Fireplace Description: Electric
- Flooring: Wall to Wall Carpet
- Garage Description: Attached Garage
- General: Storage Area
- Heating Type: Heat Pump
- Interior: Walk-in Closet
- Pre Wiring: Garage Door
- Sewer: Septic
- Water: Other Water Source
The listing broker’s offer of compensation is made only to participants of the multiple listing service where the listing is filed.
Request Information
Yes, I would like more information from Coldwell Banker. Please use and/or share my information with a Coldwell Banker agent to contact me about my real estate needs.
By clicking CONTACT, I agree a Coldwell Banker Agent may contact me by phone or text message including by automated means about real estate services, and that I can access real estate services without providing my phone number. I acknowledge that I have read and agree to the Terms of Use and Privacy Policy.
