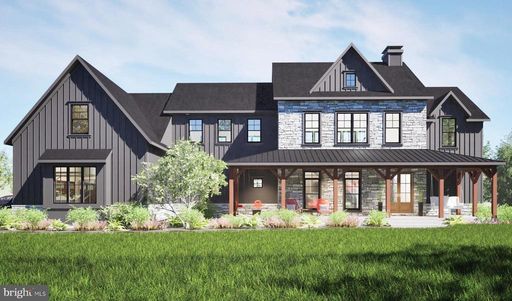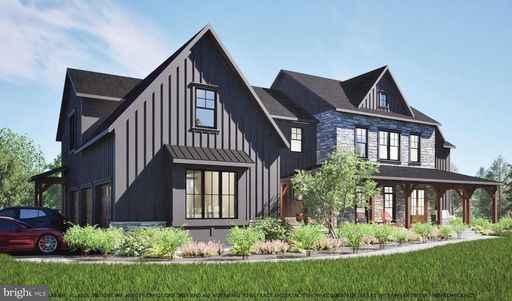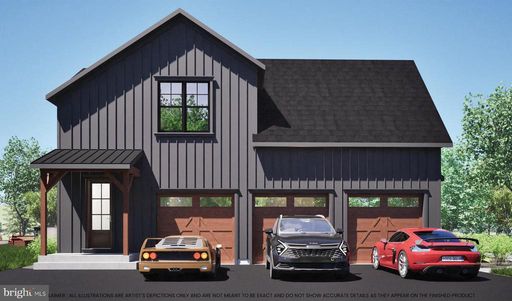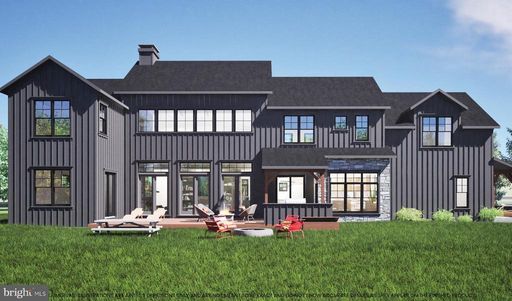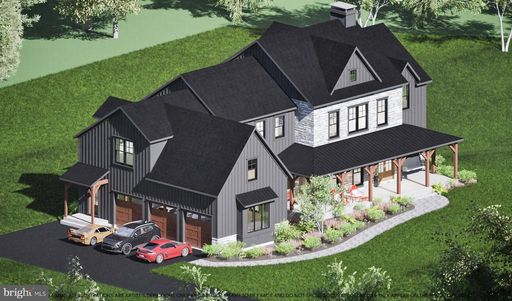- 4 Beds
- 5 Total Baths
- 4,000 sqft
This is a carousel gallery, which opens as a modal once you click on any image. The carousel is controlled by both Next and Previous buttons, which allow you to navigate through the images or jump to a specific slide. Close the modal to stop viewing the carousel.
Property Description
Rt 413 N , Right on Ridgeview, Right on private drive
Barley Custom Homes invites you to an extraordinary opportunity to create your dream residence on a stunning 10-acre lot in the highly sought after Central Bucks School District, nestled in the quaint town of Doylestown. 6 New models to choose from or bring your own plans! This magnificent property offers not only vast space but also a lifestyle of peaceful mornings and romantic sunsets. Enjoy breathtaking panoramic views and ultimate privacy year around. A picturesque, tree-lined driveway leads you to your future home, setting the stage for an exceptional living experience that blends nature's beauty with impeccable craftmanship. Situated within an exclusive enclave of luxurious estates, this prime location offers a perfect balance of seclusion and convenience--just minutes away from all the amenities you could need. Whether you envision a fully custom-designed masterpiece or prefer one of our thoughtfully curated models, Barley Custom Homes offers endless possibilities. Our dedicated design team will work alongside you to tailor every detail--from the floor plans to the finishes--ensuring your home reflects your unique style and needs. At Barley Custom Homes, we believe your home should be a true reflection of who you are. Our commitment to quality and attention to detail guarantees that your home will stand the test of time, elevating your everyday living experience. Contact us today to set up a private discovery session with our talented team of professionals and let your inspiration guide you as we work together to bring your dream home to life. Packages starting at $2,995,000. Also offering approved lot for sale, see listing MLS PABU2092058
Property Highlights
- Appliances: Dishwasher
- Basement: Full, Slab Foundation
- Cooling: Central A/C
- Exterior Description: Stone
- Heating Type: Forced Air
- Interior: Walk-in Closet
- Kitchen Features: Center Island, Gourmet Kitchen
- Sewer: Private
- Views: Scenic
- Water: Well
Similar Listings
The listing broker’s offer of compensation is made only to participants of the multiple listing service where the listing is filed.
Request Information
Yes, I would like more information from Coldwell Banker. Please use and/or share my information with a Coldwell Banker agent to contact me about my real estate needs.
By clicking CONTACT, I agree a Coldwell Banker Agent may contact me by phone or text message including by automated means about real estate services, and that I can access real estate services without providing my phone number. I acknowledge that I have read and agree to the Terms of Use and Privacy Policy.






















