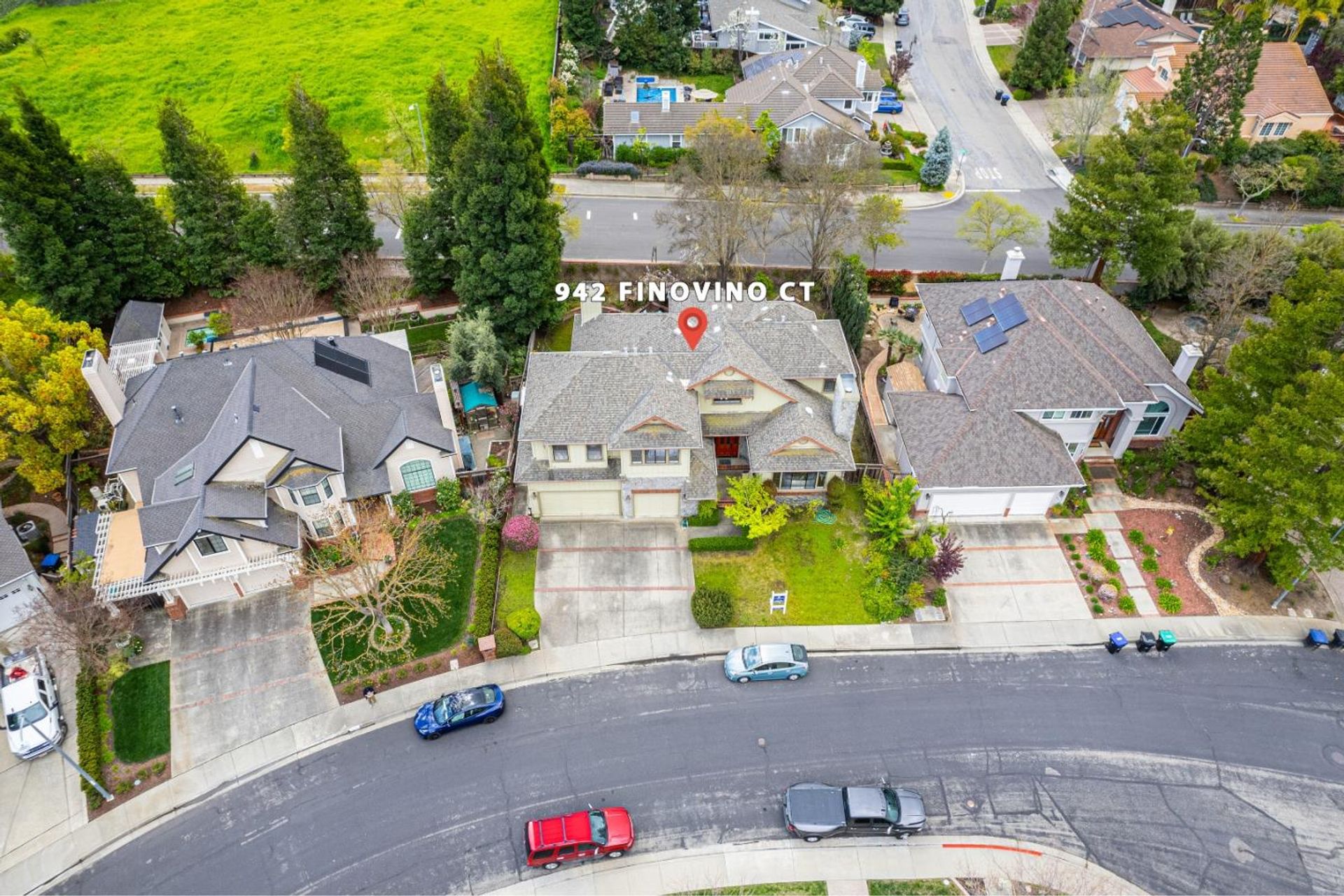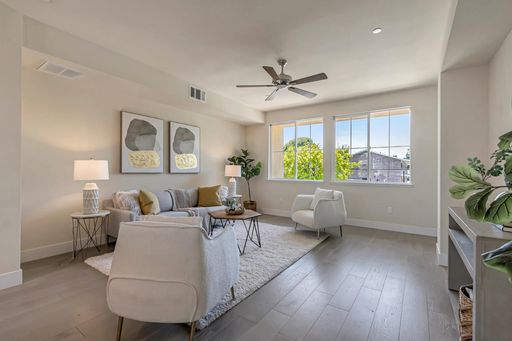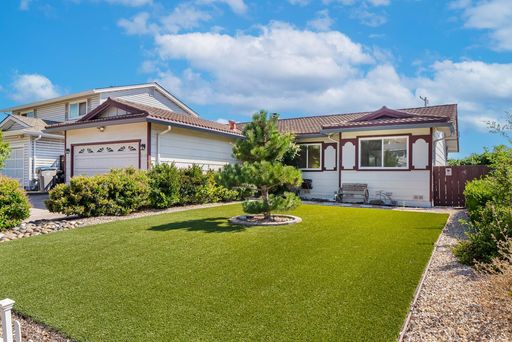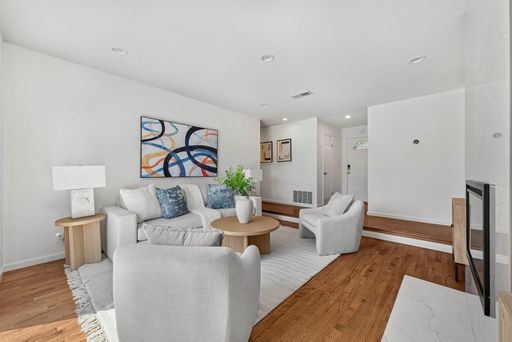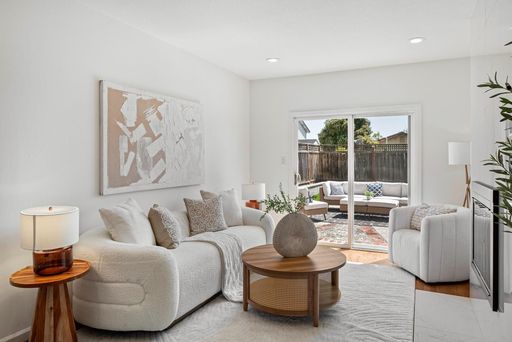- 4 Beds
- 3 Total Baths
- 3,405 sqft
This is a carousel gallery, which opens as a modal once you click on any image. The carousel is controlled by both Next and Previous buttons, which allow you to navigate through the images or jump to a specific slide. Close the modal to stop viewing the carousel.
Property Description
Welcome to this beautifully maintained 4-bedroom, 2.5-bath custom home nestled in a quiet cul-de-sac in the highly desirable Vintage Hills II neighborhood of Pleasanton. Built in 1990, this spacious 3,405 square feet residence offers a thoughtfully designed layout with a large kitchen featuring granite countertops, a center island, and extensive custom cabinetry. The kitchen flows seamlessly into a generous family room with a distinctive brick fireplace, creating an ideal space for both everyday living and entertaining. Large windows fill the home with natural light, while the lush, vibrant gardens and mature trees provide a sense of privacy and tranquility. With quality finishes throughout including hardwood, tile, and carpet flooring plus central heating and cooling, and an attached garage, this home combines elegance, comfort, and functionality. Just minutes from top-rated schools, parks, and downtown amenities, this is a rare opportunity in one of Pleasanton's most sought-after communities.
Property Highlights
- Garage Count: 3 Car Garage
- Sewer: Public
- Water: City Water
- Region: Silicon Valley-Monterey Bay
Similar Listings
The listing broker’s offer of compensation is made only to participants of the multiple listing service where the listing is filed.
Request Information
Yes, I would like more information from Coldwell Banker. Please use and/or share my information with a Coldwell Banker agent to contact me about my real estate needs.
By clicking CONTACT, I agree a Coldwell Banker Agent may contact me by phone or text message including by automated means about real estate services, and that I can access real estate services without providing my phone number. I acknowledge that I have read and agree to the Terms of Use and Privacy Policy.




















































