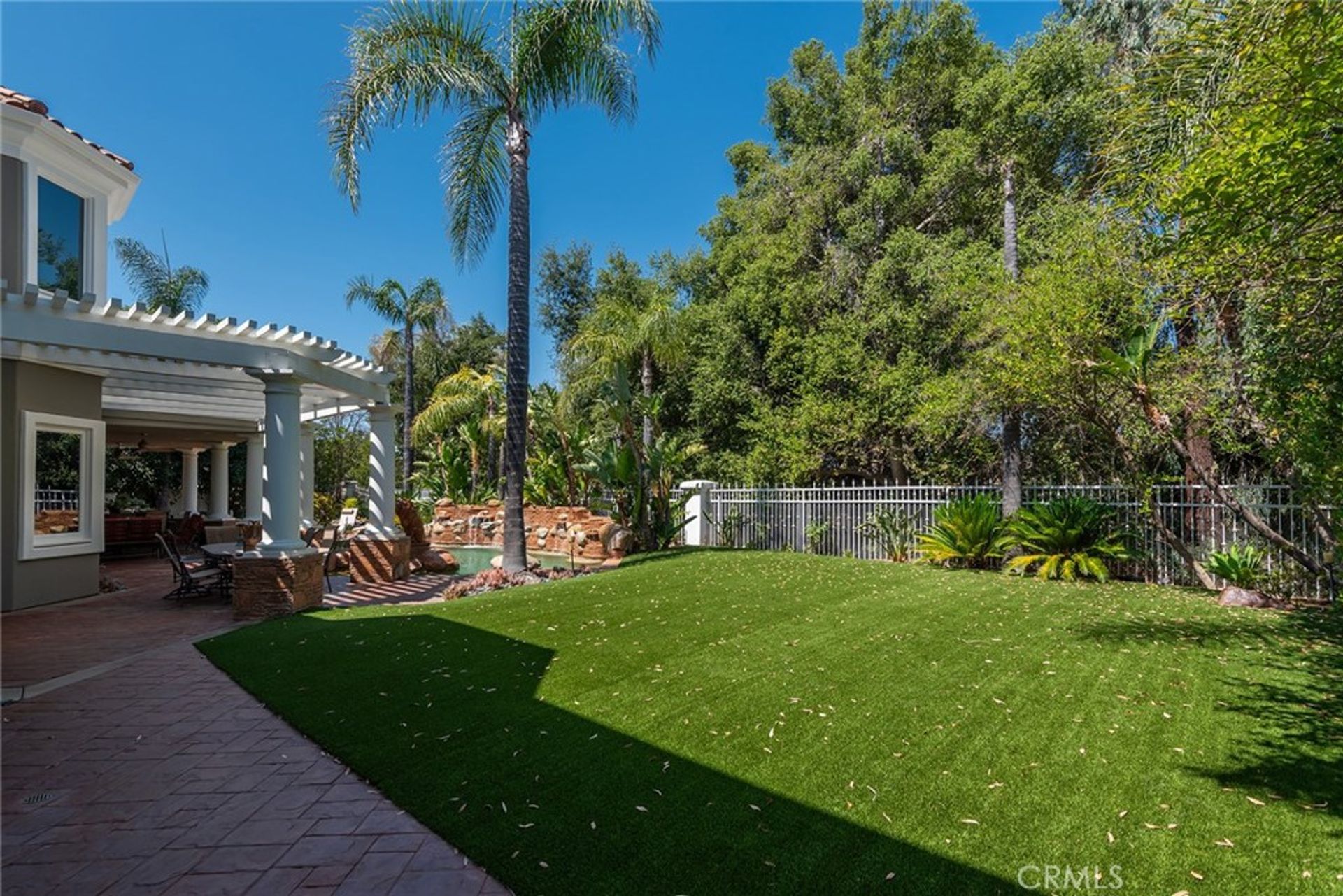- 6 Beds
- 7 Total Baths
- 6,868 sqft
This is a carousel gallery, which opens as a modal once you click on any image. The carousel is controlled by both Next and Previous buttons, which allow you to navigate through the images or jump to a specific slide. Close the modal to stop viewing the carousel.
Property Description
$200,000. price reduction!!! Located in the exclusive guard gated community of Mountain View Estates this customized and expanded Plan 7, with 6868 sq. ft. of luxury living features 6 bedroom suites, including 2 primary suites and a 4 car garage. Bedrooms 5 & 6 are being used as a home theater and a large game room. Situated on a single loaded cul-de-sac street this property is meticulously maintained and offers gorgeous curb appeal. Inside is a dramatic 2 story entry featuring a wrought iron staircase, marble flooring & Murano glass chandelier. The family room offers custom built-in cabinets, hardwood floors, a wet bar, fireplace, & is open to the huge kitchen with grand size eating area, walk-in pantry, European cabinets, large center island & a butler's pantry. The formal dining room has French doors to the beautiful side yard, a large crystal chandelier and built-in buffet cabinets. The formal living room has coffered ceilings, hardwood floors, a fireplace & crystal chandelier. The larger of the 2 primary suites features a fireplace, 2 large walk-in closets and a grand bathroom with spa tub, dual vanities and shower. The smaller primary suite offers 2 closets and a bathroom. There are 2 additional bedroom suites upstairs. Both downstairs bedrooms, one used as a home theater and the other as a game room have bathrooms and hardwood floors. The backyard offers a private verdant sanctuary with lush landscaping, a beach entry salt water pool with a large art sculpture, stone stacked and rock waterfalls and a separate spa. A barbeque area, covered patio and large artificial grassy lawn complete this tropical oasis. Additional amenities include 4 heating and air conditioning units, electric blinds, low maintenance "always green" artificial grass, water softner, a 4 car garage, and a "Tesla Virtual Power Plant" which works like a generator giving power for up to 82 hours when there is a power outage. Located in the award winning Las Virgenes School District, near restaurants, shopping and a short drive to Malibu beaches!
Las Virgenes
Property Highlights
- Sewer: Public
- Pool Description: Pool
- Cooling: Central A/C
- Garage Count: 4 Car Garage
- Water: City Water
- Region: GREATER LOS ANGELES
- Primary School: ROUMEA
- Middle School: AEWRI
- High School: LASVIR
The listing broker’s offer of compensation is made only to participants of the multiple listing service where the listing is filed.
Request Information
Yes, I would like more information from Coldwell Banker. Please use and/or share my information with a Coldwell Banker agent to contact me about my real estate needs.
By clicking CONTACT, I agree a Coldwell Banker Agent may contact me by phone or text message including by automated means about real estate services, and that I can access real estate services without providing my phone number. I acknowledge that I have read and agree to the Terms of Use and Privacy Policy.


































