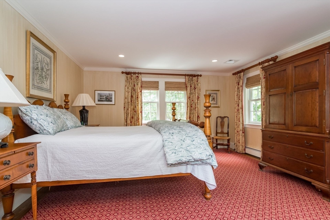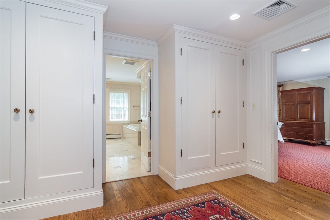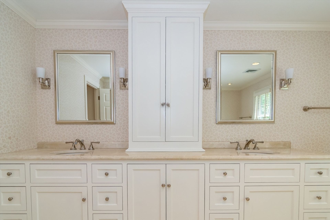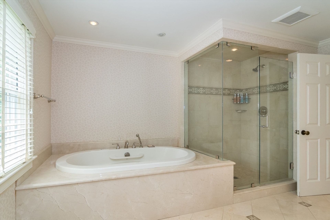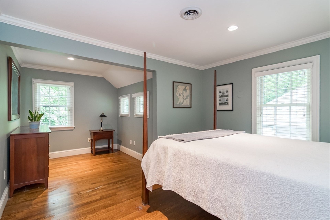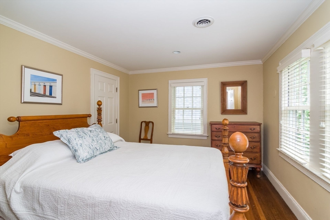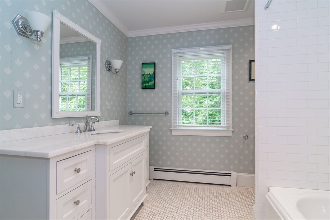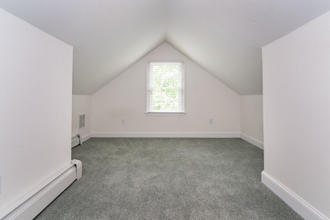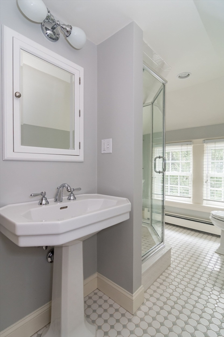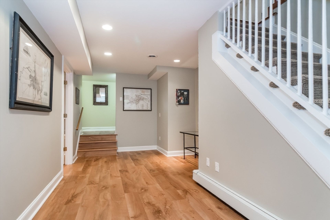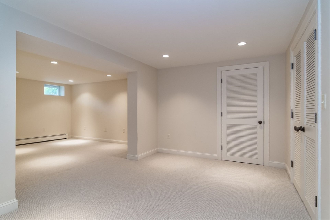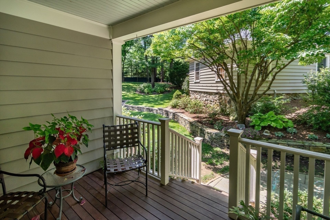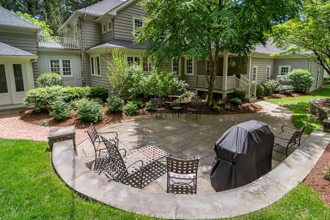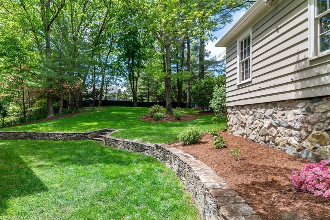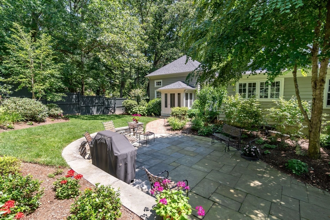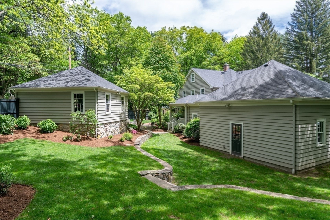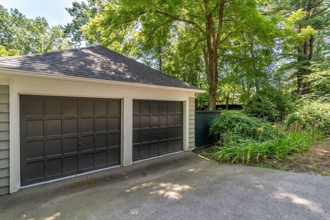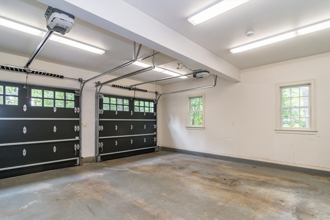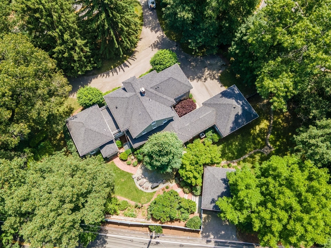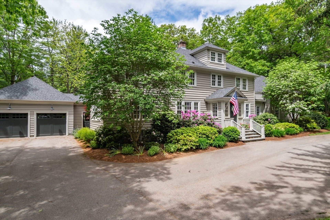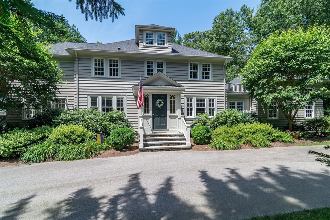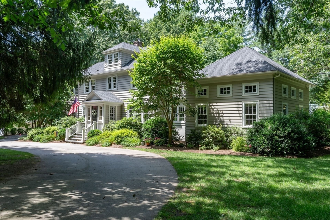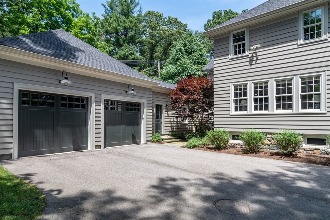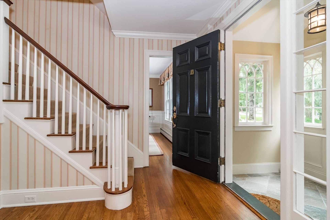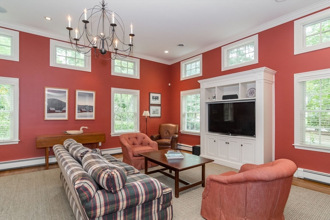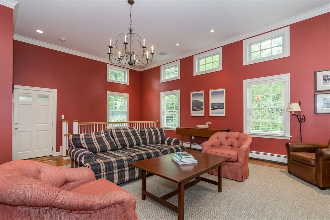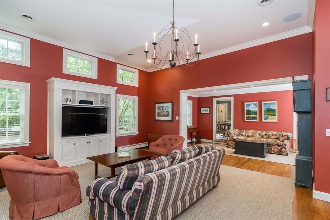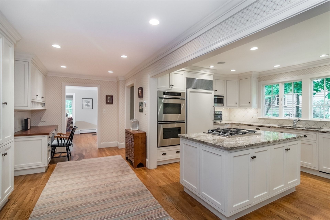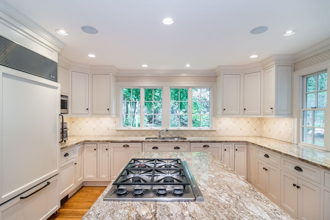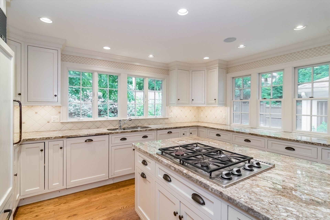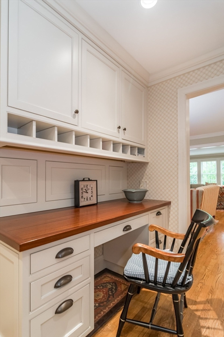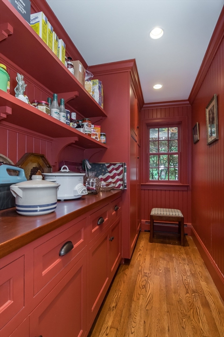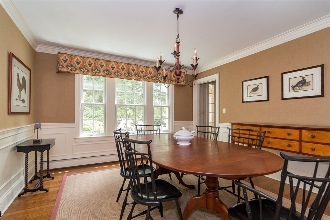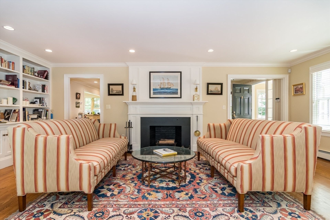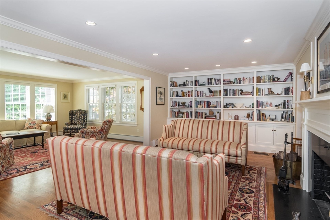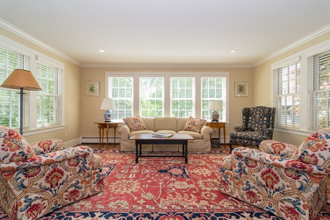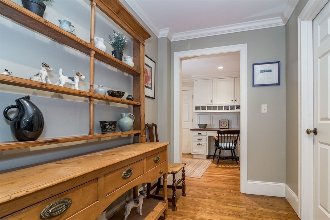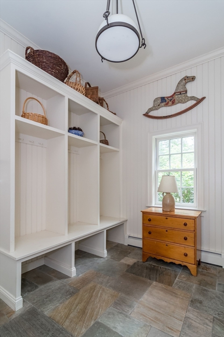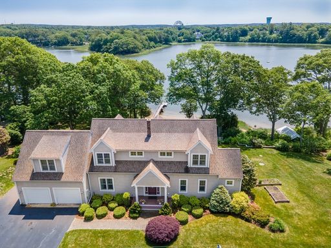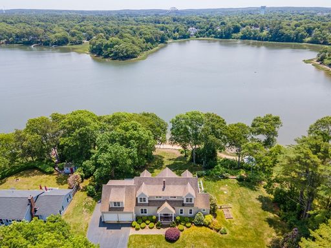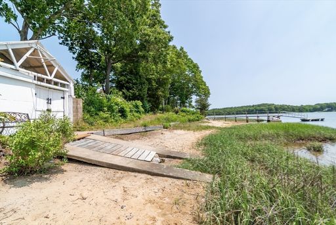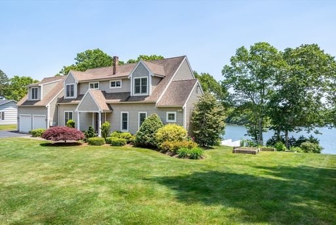- 4 Beds
- 4 Total Baths
- 5,565 sqft
This is a carousel gallery, which opens as a modal once you click on any image. The carousel is controlled by both Next and Previous buttons, which allow you to navigate through the images or jump to a specific slide. Close the modal to stop viewing the carousel.
Property Description
Enjoy the sophisticated renovation & expansion of this stately 1920's Colonial set on an acre of park like grounds in the prestigious South Street estate area. Offering 5565 of dramatic living space on four floors, this elegant home features a welcoming entry foyer, grand size living room with fireplace & adjacent sun room, formal dining room, bright kitchen with oversized island overlooking the rear terrace, walk-in pantry, two-story family room, cozy den & mudroom with cubbies. The second floor is complete with an expansive primary suite including walk-in closet, dressing room & spa-like bath. Spacious third floor bedroom, office & full bathroom. The extensive lower level features a large recreation room, exercise area, two offices & storage. A spectacular Walpole Woodworkers fenced-in yard, covered porch, lawn area & bluestone terrace affords private, expansive outdoor living space. Newer two-car attached garage plus two-car detached garage.
Property Highlights
- Annual Tax: $ 19746.0
- Cooling: Central A/C
- Fireplace Count: 1 Fireplace
- Garage Count: 4 Car Garage
- Sewer: Public
- Water: City Water
- Region: CENTRAL NEW ENGLAND
- Primary School: Newman
- Middle School: High Rk
- High School: Nhs
Similar Listings
The listing broker’s offer of compensation is made only to participants of the multiple listing service where the listing is filed.
Request Information
Yes, I would like more information from Coldwell Banker. Please use and/or share my information with a Coldwell Banker agent to contact me about my real estate needs.
By clicking CONTACT, I agree a Coldwell Banker Agent may contact me by phone or text message including by automated means about real estate services, and that I can access real estate services without providing my phone number. I acknowledge that I have read and agree to the Terms of Use and Privacy Policy.
