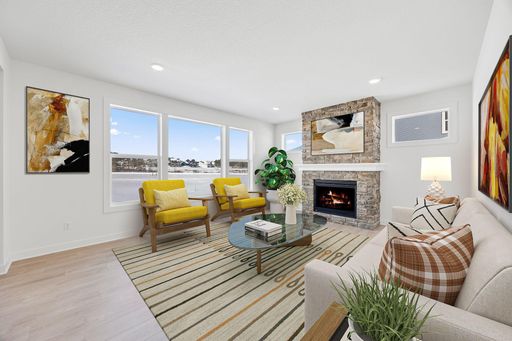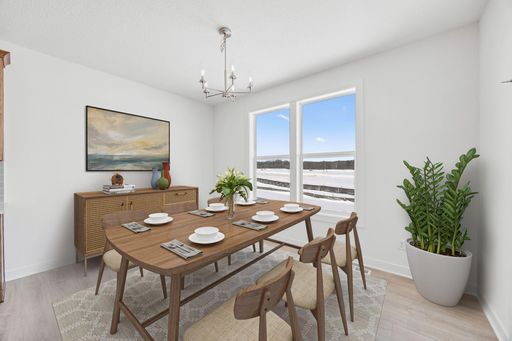- 5 Beds
- 5 Total Baths
- 3,328 sqft
This is a carousel gallery, which opens as a modal once you click on any image. The carousel is controlled by both Next and Previous buttons, which allow you to navigate through the images or jump to a specific slide. Close the modal to stop viewing the carousel.
Property Description
$40,000 BUILDER INCENTIVE APPLIED AS PRICE REDUCTION! Brand New Move-In Ready New Construction! This home is available for a quick close!! - Welcome to your dream home! This stunning Kendall floor plan features 5-bedrooms and 5-bathrooms including a grand staircase and main level den/office space for those that work from home. The main level, flooded with TONS of natural light, is highlighted by a GOURMET kitchen with high-end stainless steel appliances, a gas range and beautiful hood vent, upgraded quartz countertops, a sleek textured backsplash, Irish cream maple cabinetry, soft close doors and drawers, and a large center island. Just off of the kitchen, the separate informal dining space flows right out to your future outdoor living space with a stamped concrete patio. The great room offers a cozy retreat with a striking full height stone gas fireplace. The upper level features a luxurious owner's suite with a soaking tub, separate walk-in tiled shower, double vanities, and large a walk-thru walk-in closet. The upper level also includes convenient laundry and 3 additional secondary bedrooms. Bedroom 2 and 3 share a jack & jill bath, while Bedroom 4 has its own ensuite with 3/4 bathroom. The FINISHED LOWER LEVEL provides a 4th bedroom, bathroom, a spacious family/recreational room and an additional versitile space for a home gym, office or additional living area. Additional highlights include 9-foot ceilings, extra-wide staircase and hallways, 2-zone HVAC, full-yard sod, professional landscaping with irrigation, and no-maintenance James Hardie cement siding on all four sides. This east-facing home enjoys morning sunlight and a bright ambiance throughout the day. With spacious bedrooms, elegant bathrooms, and modern design, this home offers a luxurious lifestyle in a community that has everything you need. Don't miss the opportunity to make this exceptional property your own!
833 - South Washington County
Property Highlights
- Annual Tax: $ 2516.0
- Heating Fuel Type: Gas
- Sewer: Public
- Garage Count: 3 Car Garage
- Fireplace Count: 1 Fireplace
- Cooling: Central A/C
- Heating Type: Forced Air
- Water: City Water
- Region: MINNESOTA
Similar Listings
The listing broker’s offer of compensation is made only to participants of the multiple listing service where the listing is filed.
Request Information
Yes, I would like more information from Coldwell Banker. Please use and/or share my information with a Coldwell Banker agent to contact me about my real estate needs.
By clicking CONTACT, I agree a Coldwell Banker Agent may contact me by phone or text message including by automated means about real estate services, and that I can access real estate services without providing my phone number. I acknowledge that I have read and agree to the Terms of Use and Privacy Policy.




































































