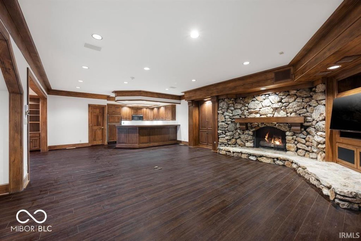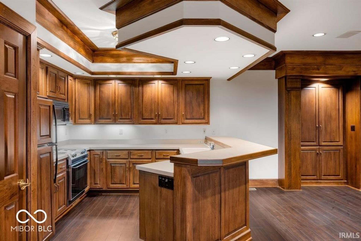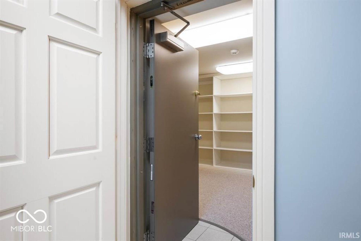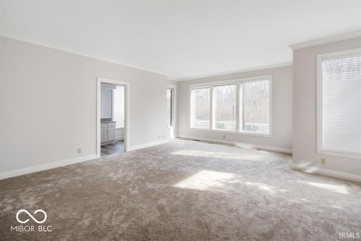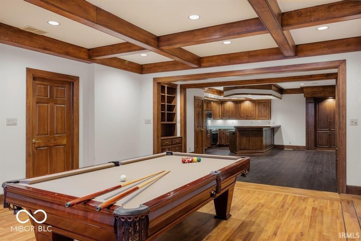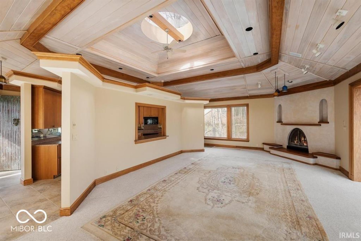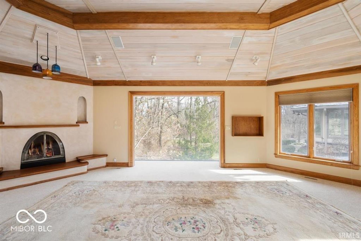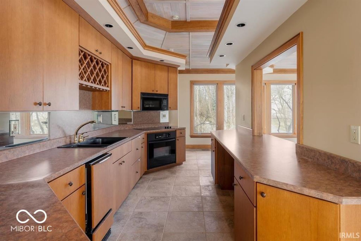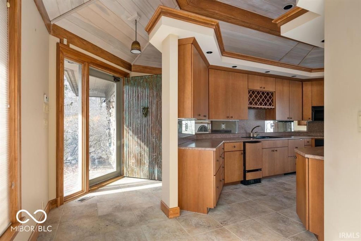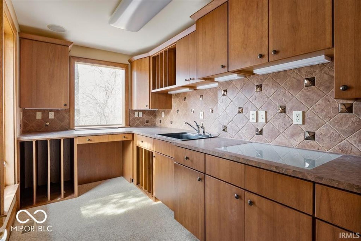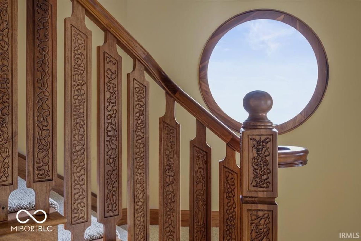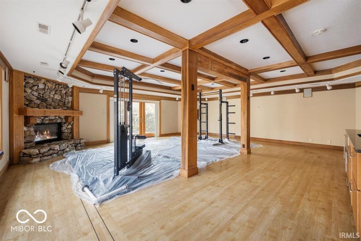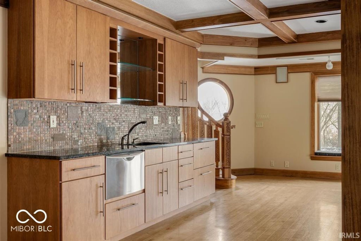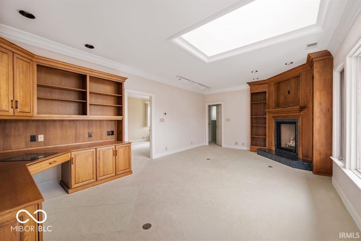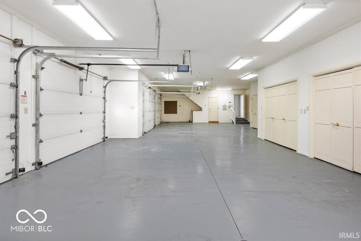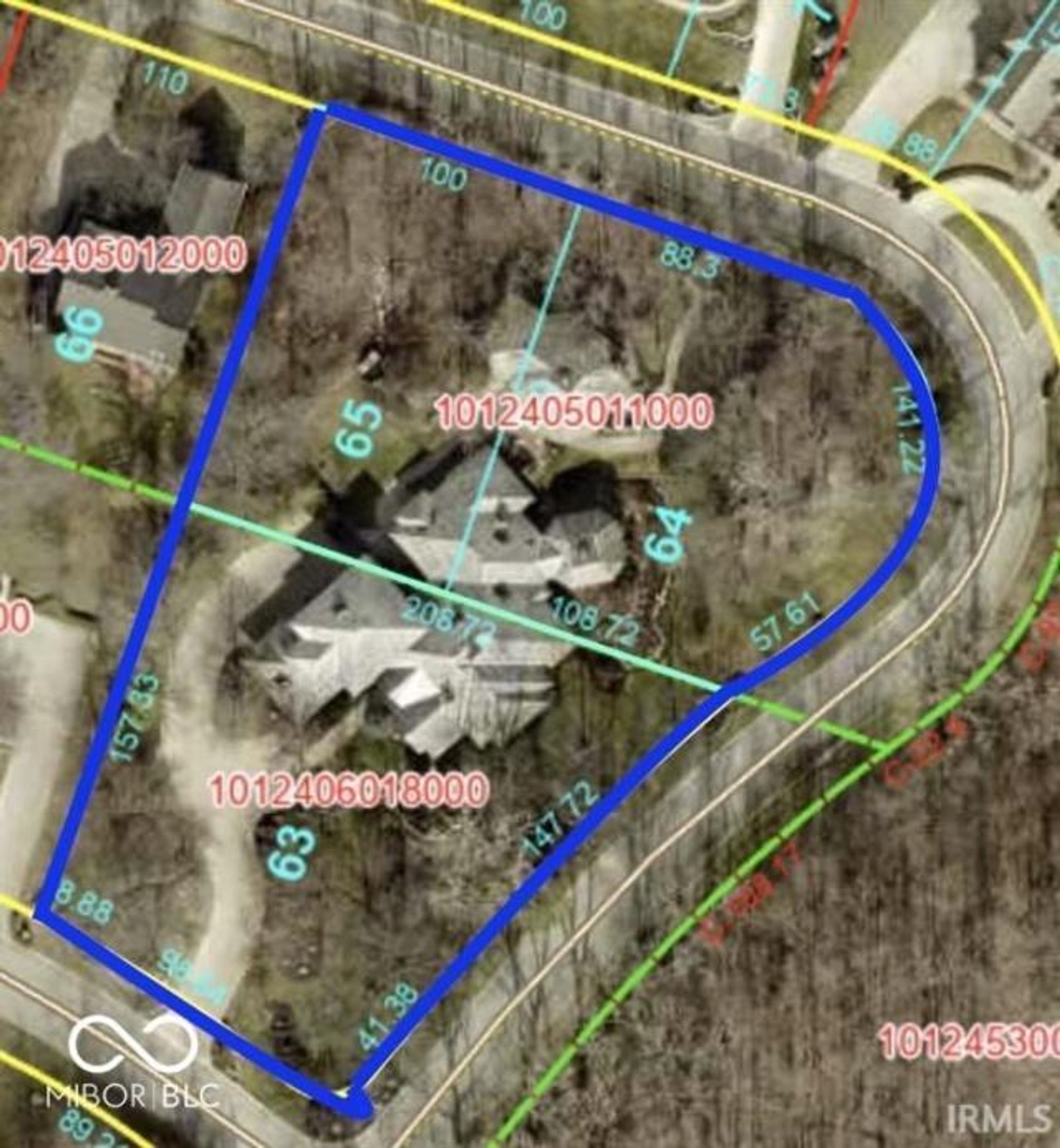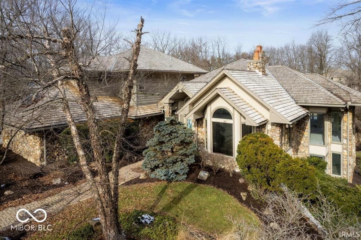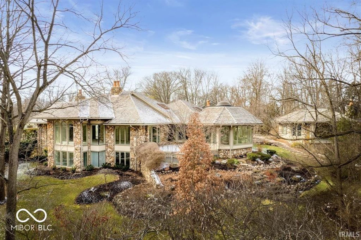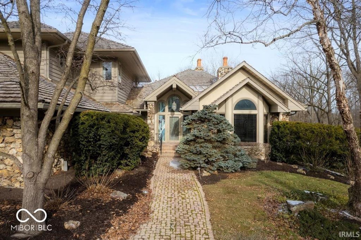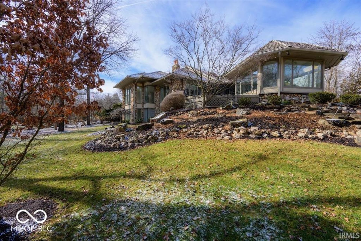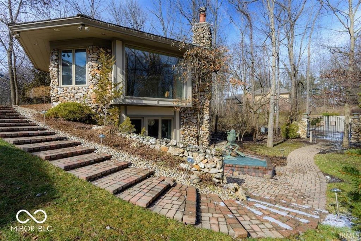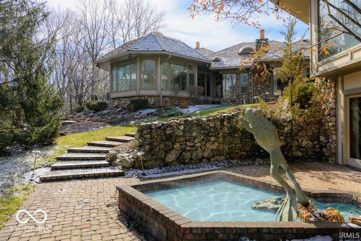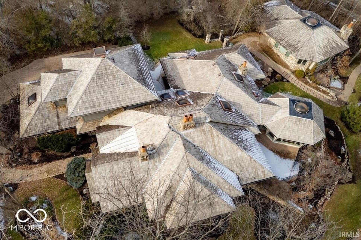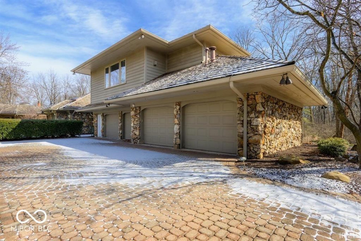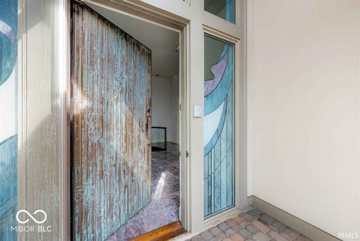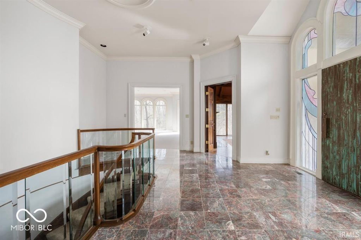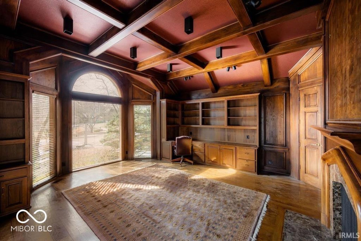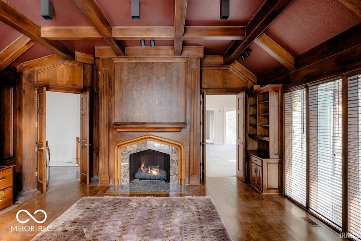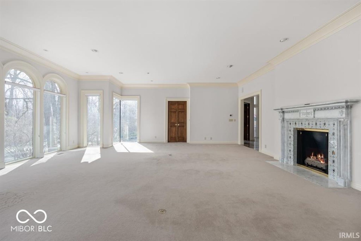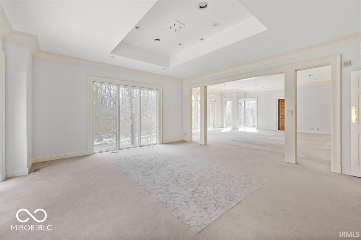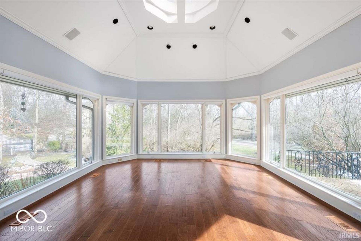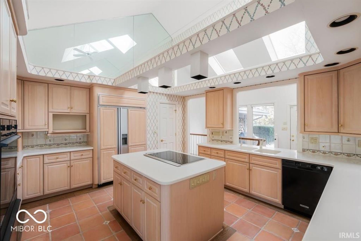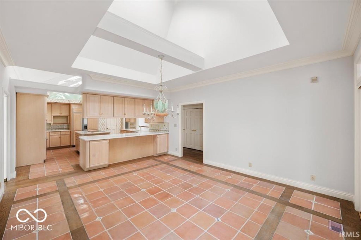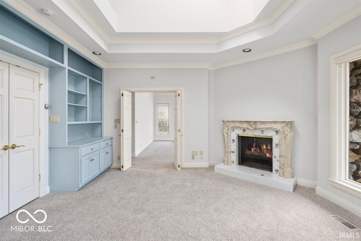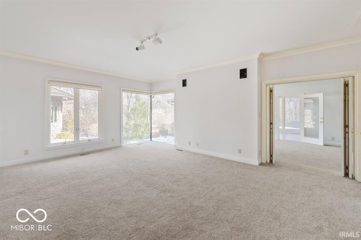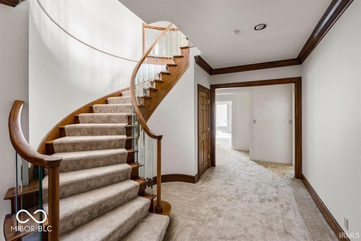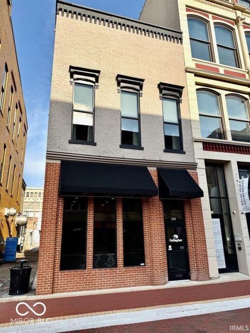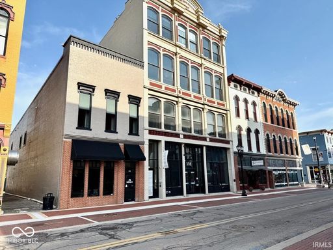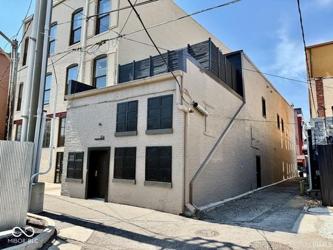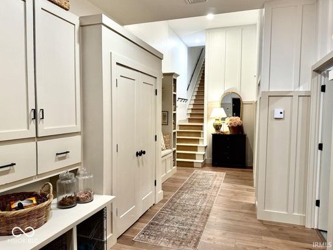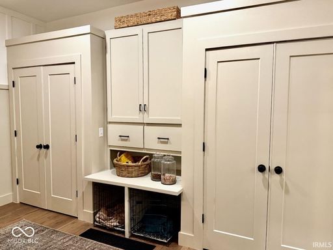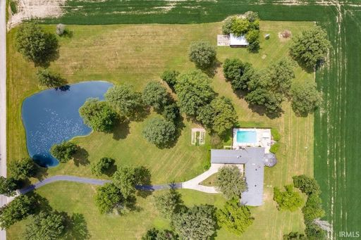- 5 Beds
- 7 Total Baths
- 9,837 sqft
This is a carousel gallery, which opens as a modal once you click on any image. The carousel is controlled by both Next and Previous buttons, which allow you to navigate through the images or jump to a specific slide. Close the modal to stop viewing the carousel.
Property Description
Constructed in 1993, this one-of-a-kind property was custom-built by a local philanthropist and features a main home with 9.045 SF of living space and a guest house (art studio/gym) that features another 2,040 SF. The property is built on an amazing private sloping 1.5 AC (lot in the exclusive Deerbrook Estates Addition (Yorktown Schools). The main house has 5 bedrooms, 5 full baths, 2 half baths, a heated/cooled 4-car Garage, 4 fireplaces, a hand-picked Arkansas rock exterior, a camera security system, a whole house generator, irrigation system, central vac, water filtration, humidity control system, and the house has spray foam insulation throughout. The main floor has a huge living room, dining room, custom wood-accented study, breakfast room, glass-surrounded sun room, a main suite with its own sitting room, and upstairs is a private mother-in-law suite with its own furnace. The basement has a lower recreation room, bar, 3 bedrooms, a fireproof safe room, and a larger laundry room (laundry services are available too off the main floor kitchen). The elaborate driveway pavers and walkways are heated (though they've not needed to have them working for years). The Art Studio housed the original owner's art collection, but it could be easily used as another mother-in-law's quarters, study, music room, gym, etc. That building has a full bath and a half bath, a full kitchen, 2 fireplaces, and a lower-level walk-out to the incredible patio area with a small pond and frog sculpture. Off the garage is a dog door that leads to a fully fenced area for pets. Other: the billiards table and accessories, bar appliances, office rug, and gym equipment and accessories can remain with the home. The wood shake roof was installed in 2015 and reconditioned in 2024. A more detailed description of the property's amenities and stats are available upon request. In addition, the listing agent has beautiful photos of when it was fully furnished. A virtual tour Avail.
Property Highlights
- Annual Tax: $ 11560.0
- Basement: Walk-out
- Cooling: Central A/C
- Garage Description: Garage
- Heating Type: Forced Air
- Special Market: Luxury Properties
- Primary School: Pleasant View Elementary School
- Middle School: Yorktown Middle School
- High School: Yorktown High School
Similar Listings
The listing broker’s offer of compensation is made only to participants of the multiple listing service where the listing is filed.
Request Information
Yes, I would like more information from Coldwell Banker. Please use and/or share my information with a Coldwell Banker agent to contact me about my real estate needs.
By clicking CONTACT, I agree a Coldwell Banker Agent may contact me by phone or text message including by automated means about real estate services, and that I can access real estate services without providing my phone number. I acknowledge that I have read and agree to the Terms of Use and Privacy Policy.
