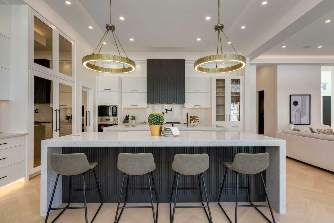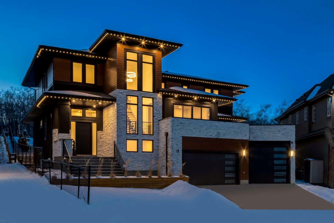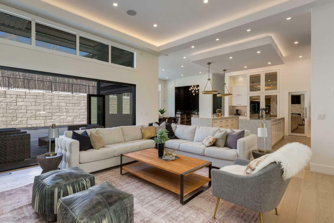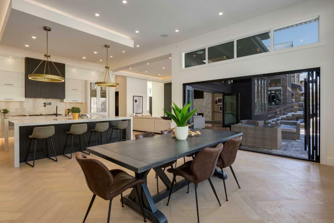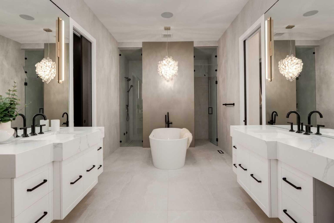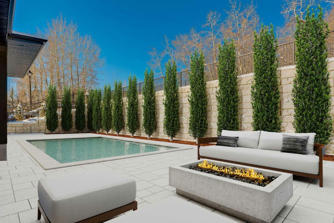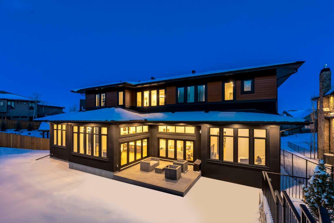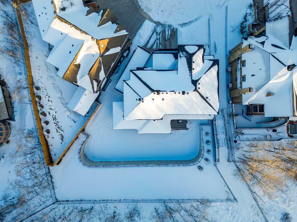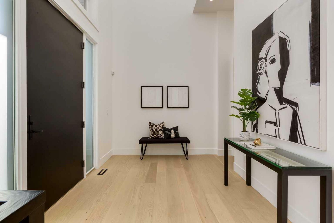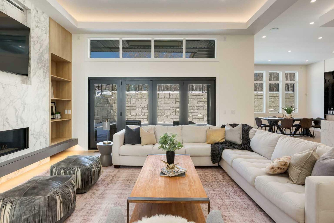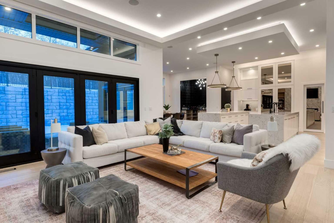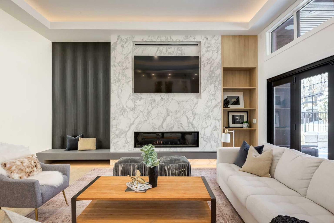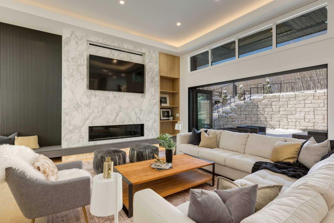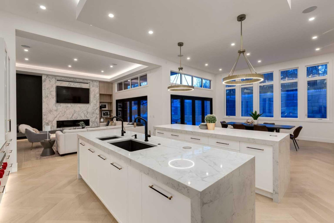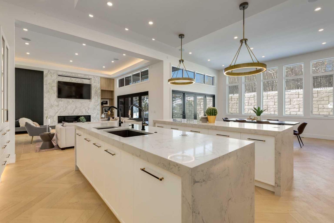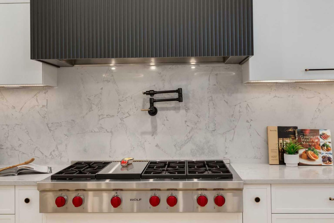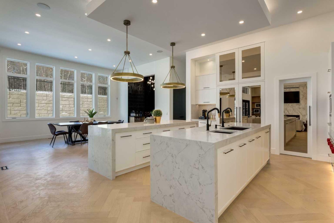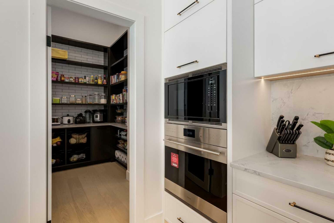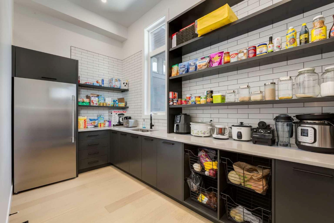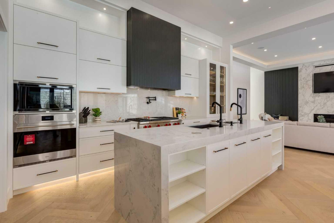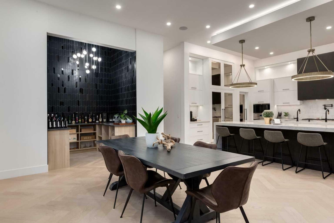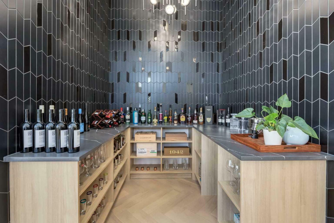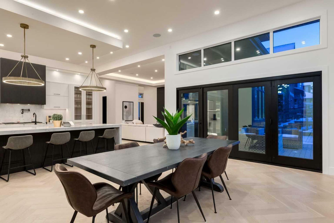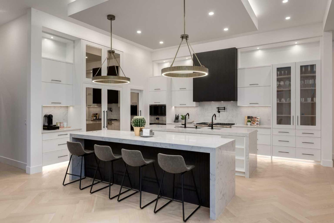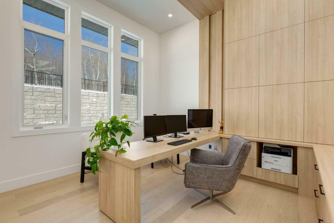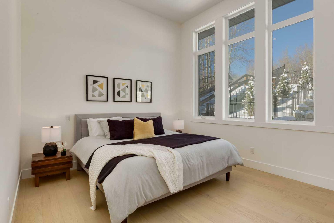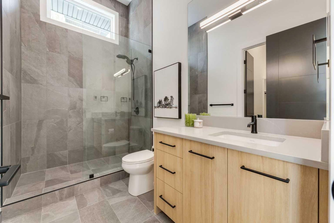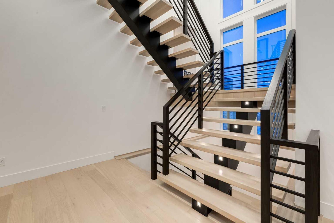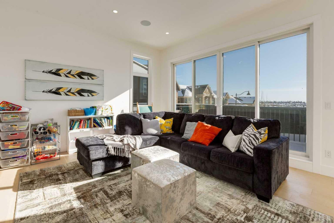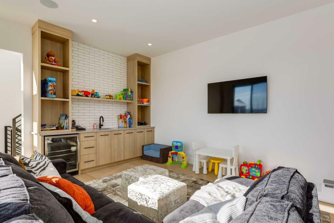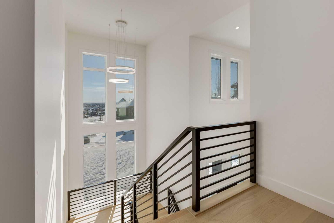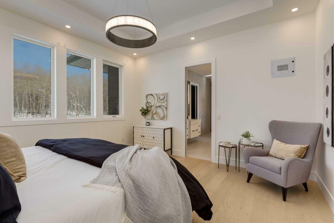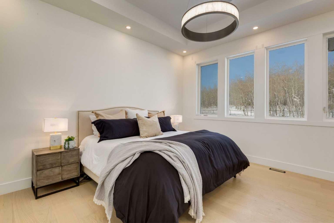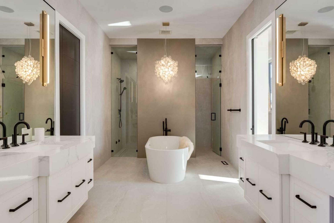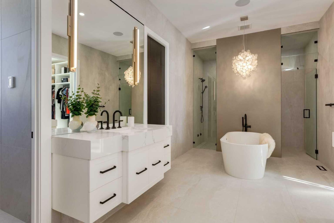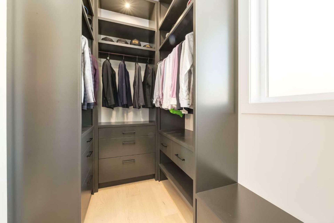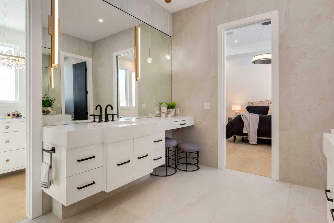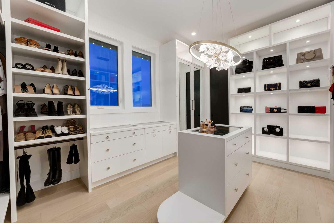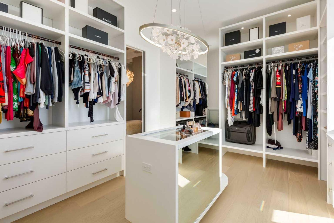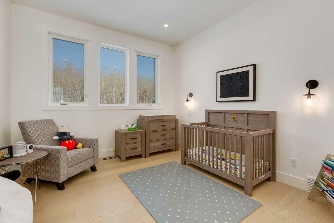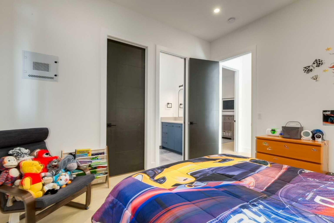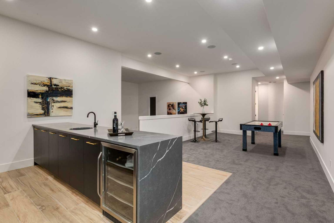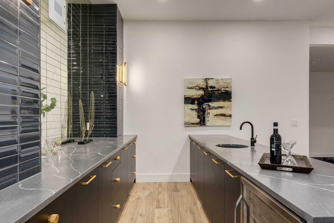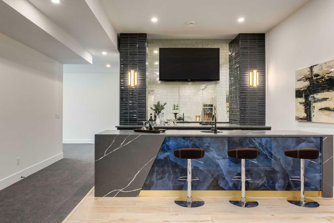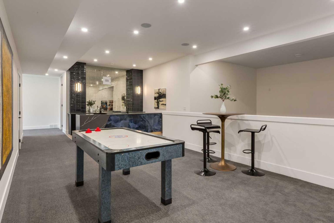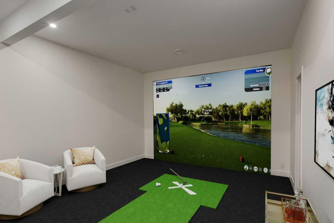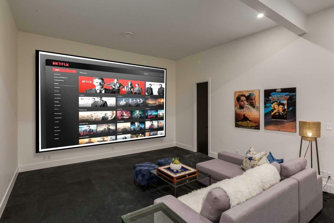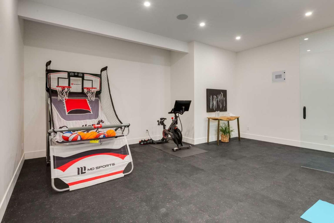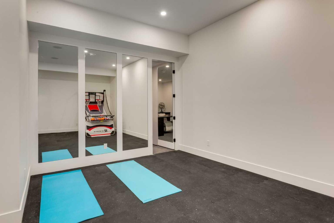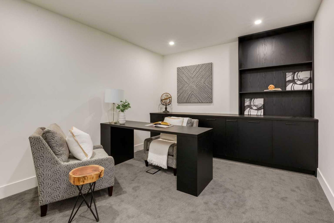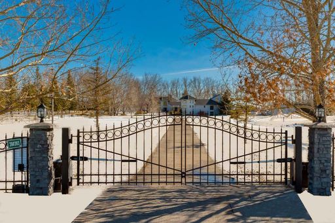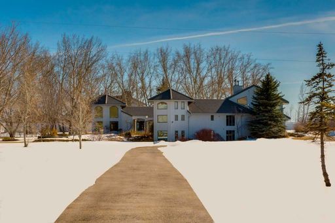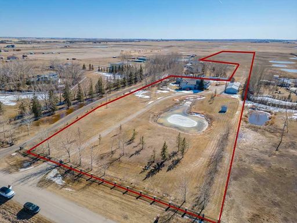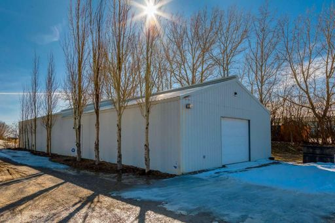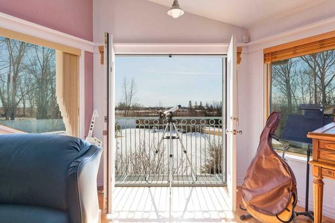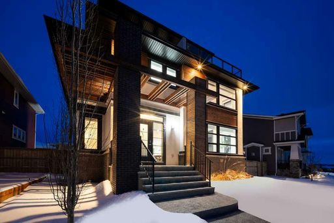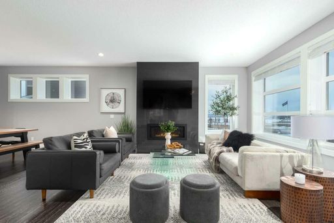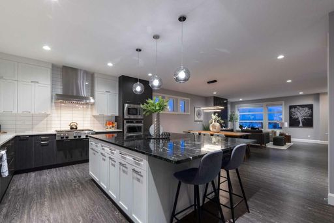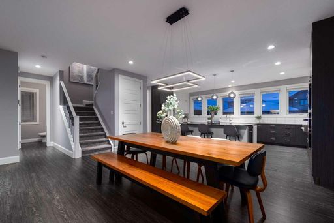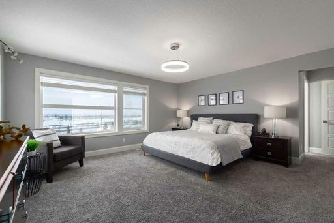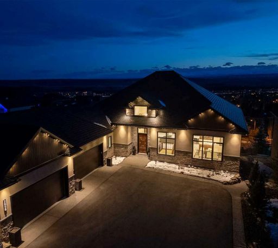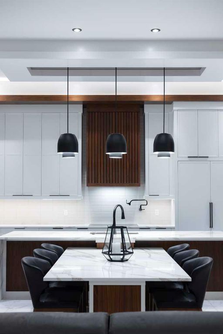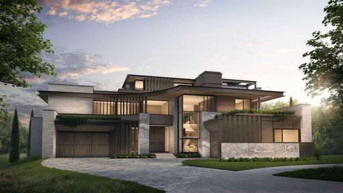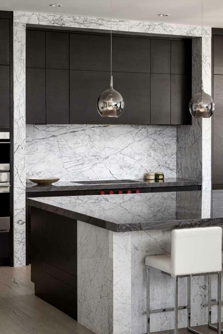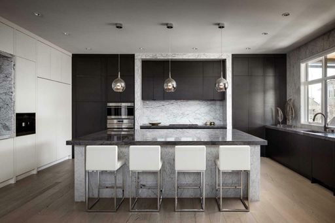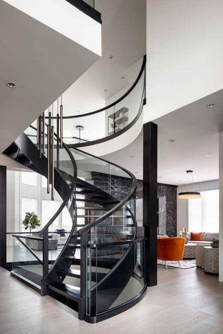- 5 Beds
- 5 Baths
This is a carousel gallery, which opens as a modal once you click on any image. The carousel is controlled by both Next and Previous buttons, which allow you to navigate through the images or jump to a specific slide. Close the modal to stop viewing the carousel.
Property Description
Welcome to 15 Elveden Place SW, a newly built marvel nestled in the prestigious neighbourhood of Springbank Hill. This exquisite property is not just a house; it's a modern-day palace designed for those who appreciate the finer things in life. Sprawling over nearly 7000 SqFt of developed space, this residence showcases unparalleled craftsmanship and an architectural vision that blurs the lines between indoor and outdoor living. As you approach this stunning home, the first thing you'll notice is its commanding presence and the FOUR CAR GARAGE, promising ample space for vehicles and storage alike. Step inside, and you're greeted by an expanse of bright engineered hardwood floors laid in an eye-catching herringbone pattern, guiding you through an open-concept masterpiece crowned with stunning trayed ceiling features. The heart of this home is undoubtedly its kitchen and living area—boasting TWO MASSIVE QUARTZ ISLANDS with double waterfall edges, custom micro shaker cabinetry, and top-of-the-line Wolf cooktop and built-in oven. The massive double Sub-Zero fridge and large butler's pantry ensure that your culinary adventures are as seamless as they are exciting. For an added touch of luxury, two walls of FOLDING PATIO DOORS open to create a flawless indoor/outdoor living experience, inviting natural light to flood the space. This home is designed with inclusivity in mind, featuring a main-level suite perfect for accommodating guests of all ages with comfort and elegance. The primary suite is nothing short of an oasis, offering HIS-AND-HER CLOSETS and vanities alongside a large steam shower for ultimate relaxation. Innovation meets convenience with the CONTROL4 HOME AUTOMATION, placing control of your environment at your fingertips. Venture upstairs to discover a flex space complete with a large patio overlooking the sweeping views. Entertainment reaches new heights in the lower level where a bar awaits alongside a media space designed with special recessed flooring perfect for installing a golf simulator—transforming leisure time into an immersive experience. Additionally, a well-equipped gym includes a hidden office space, ensuring that work-from-home days are productive yet discreet. Step outside to enjoy two levels of outdoor yard BACKING ONTO GREEN SPACE that provides an abundance of room for an outdoor pool, sports court, or whatever other needs your family may have! Located in one of the most sought-after neighborhoods, this property is more than just a home—it's a lifestyle choice for those seeking luxury without compromise. This home’s strategic location offers both seclusion and accessibility to city amenities and top-rated private schools. Experience the pinnacle of luxury living where every detail has been meticulously crafted for comfort, convenience, and elegance.
Property Highlights
- Basement: Other Basement
- Cooling: A/C
- Fireplace Description: Fireplace
Similar Listings
The listing broker’s offer of compensation is made only to participants of the multiple listing service where the listing is filed.
Request Information
Yes, I would like more information from Coldwell Banker. Please use and/or share my information with a Coldwell Banker agent to contact me about my real estate needs.
By clicking CONTACT, I agree a Coldwell Banker Agent may contact me by phone or text message including by automated means about real estate services, and that I can access real estate services without providing my phone number. I acknowledge that I have read and agree to the Terms of Use and Privacy Policy.
