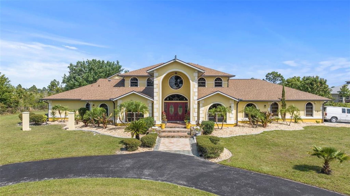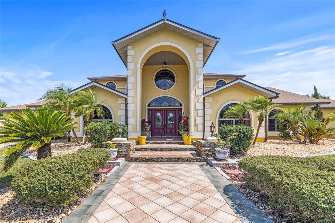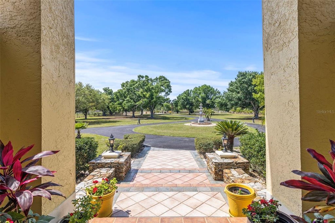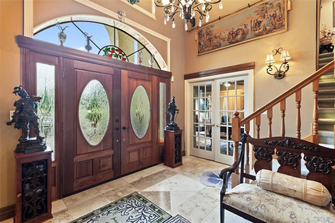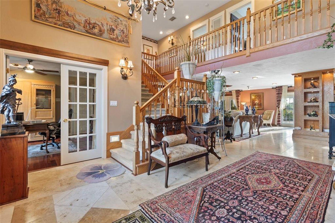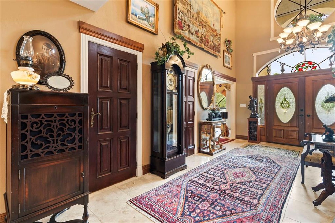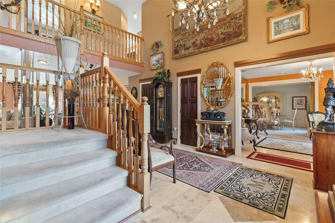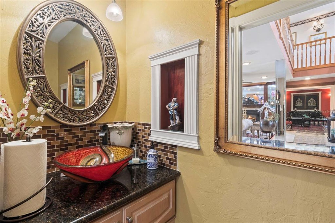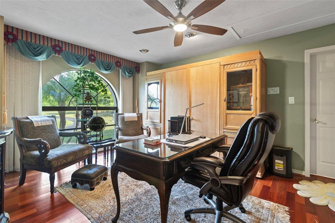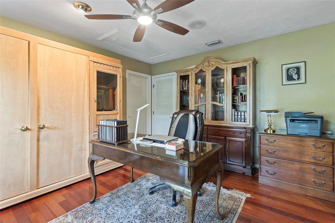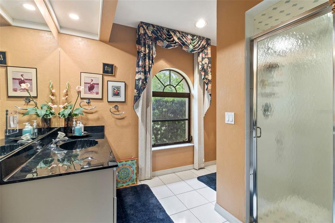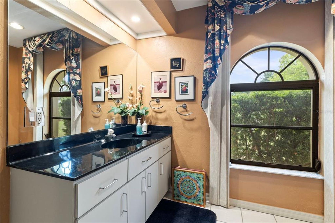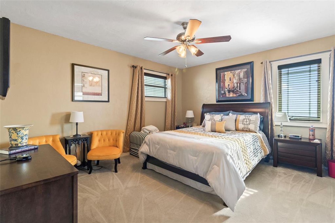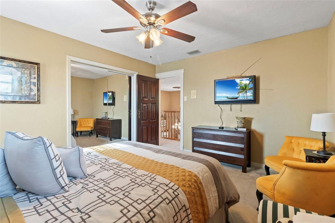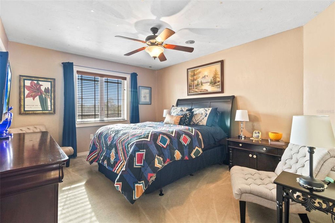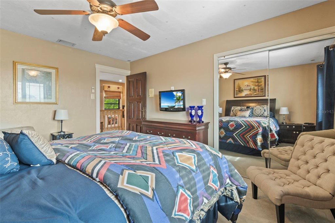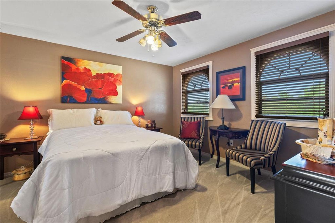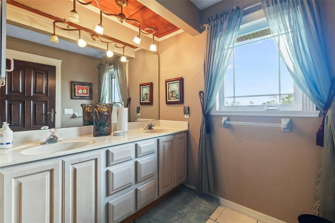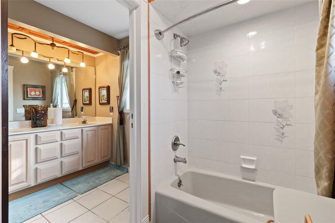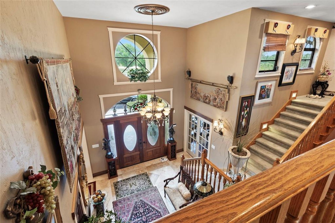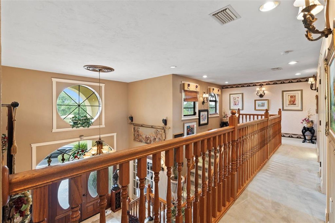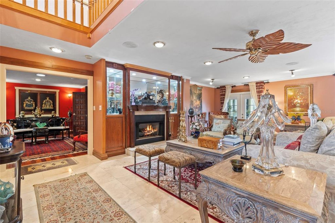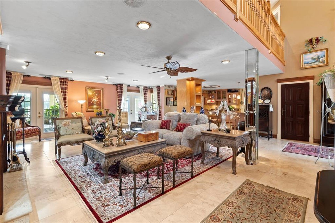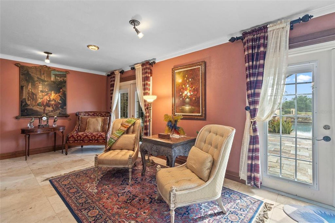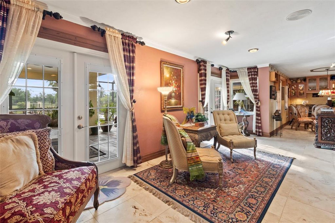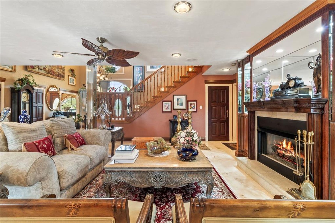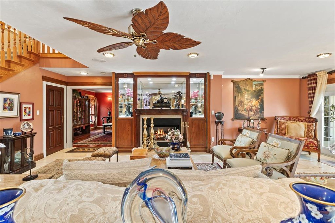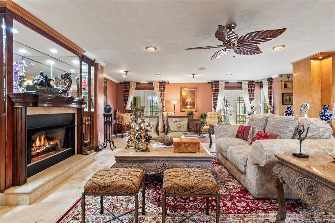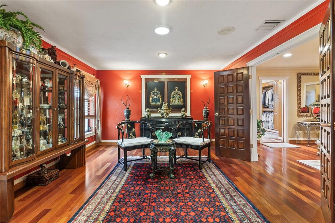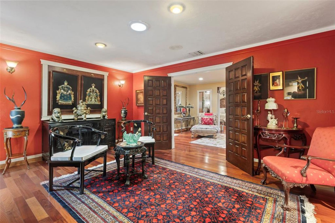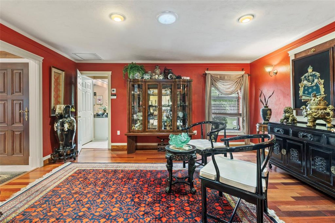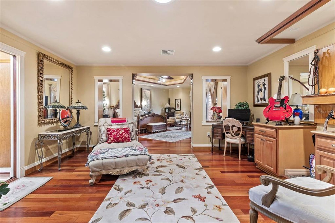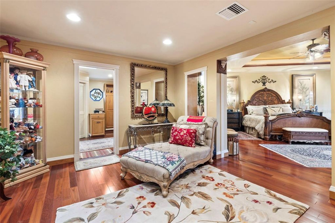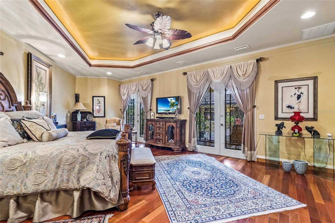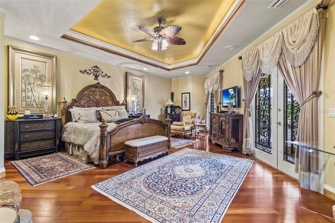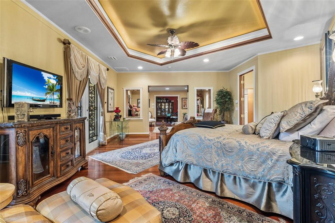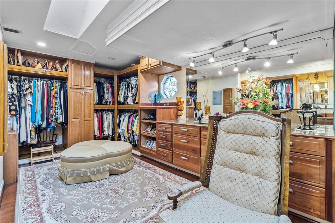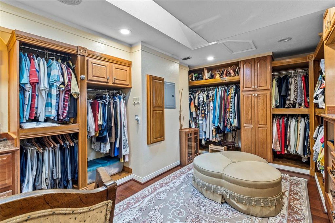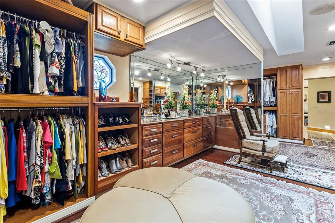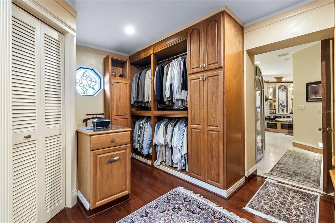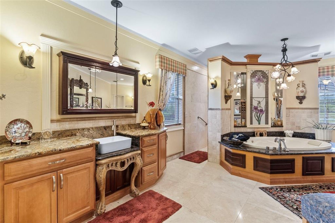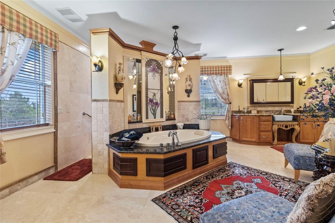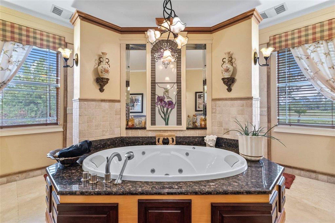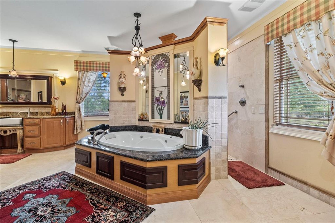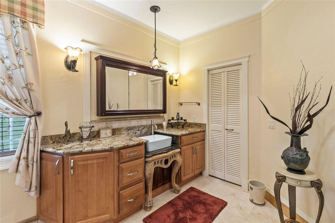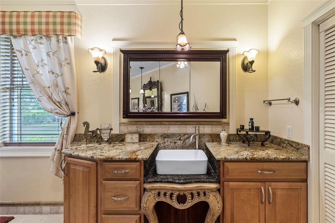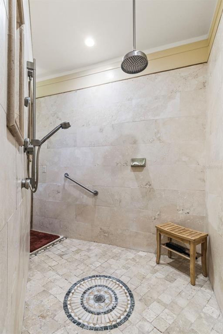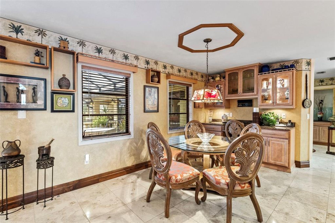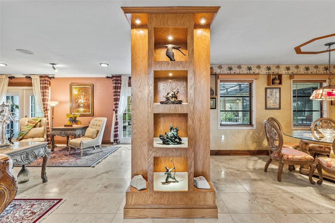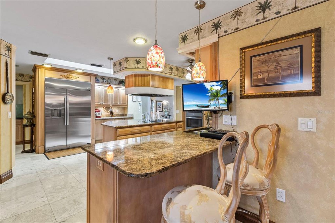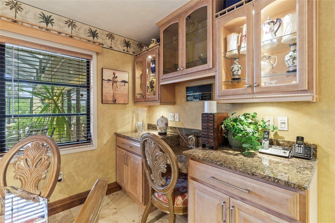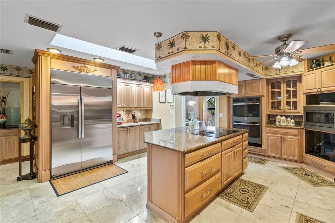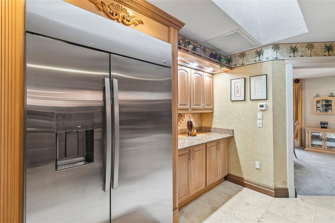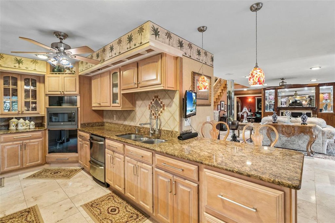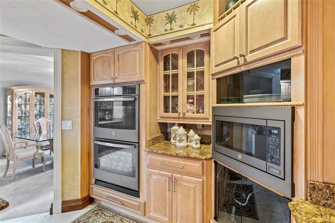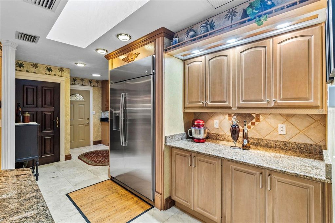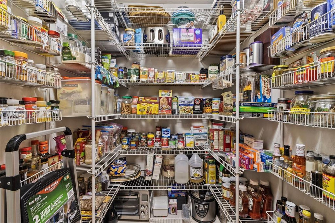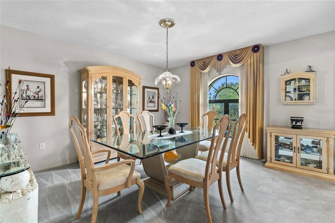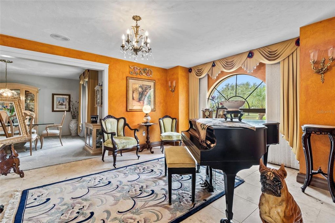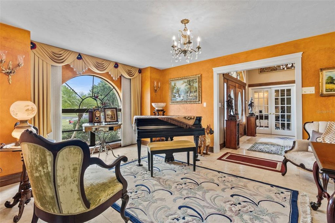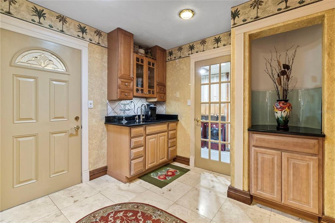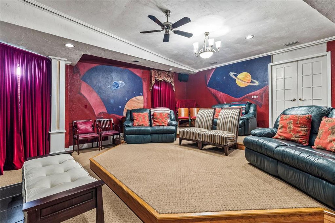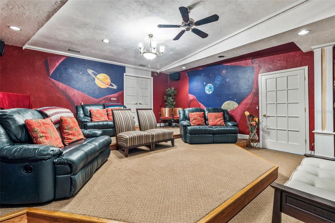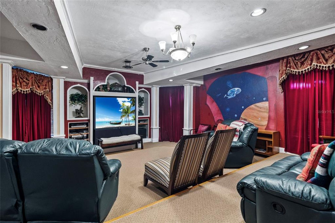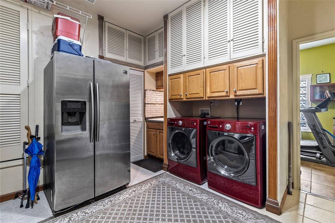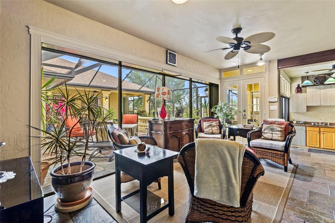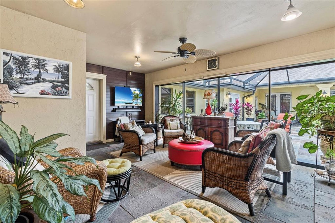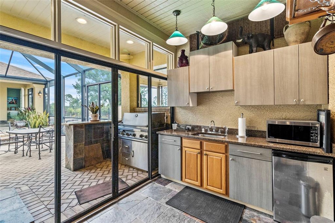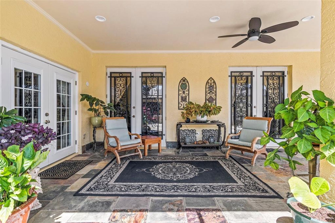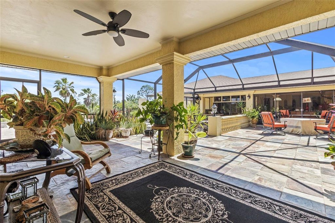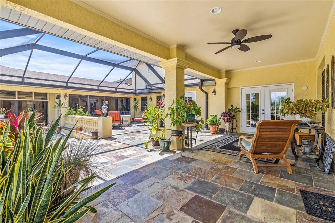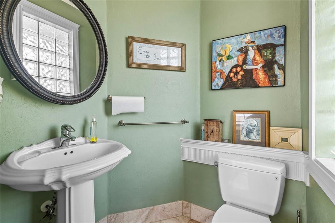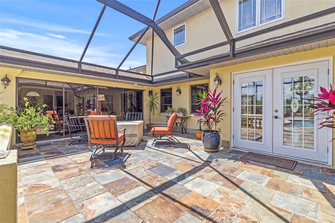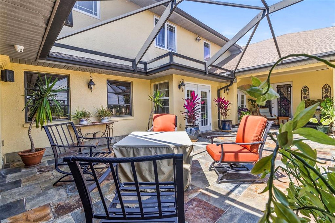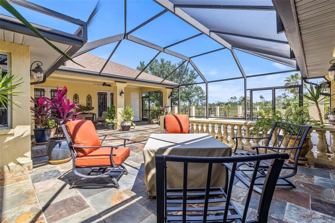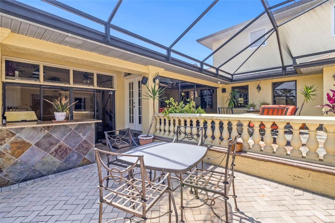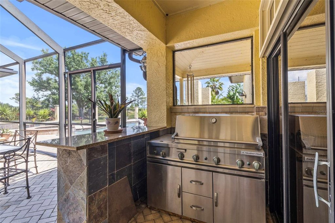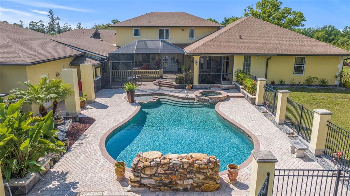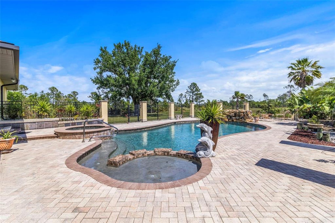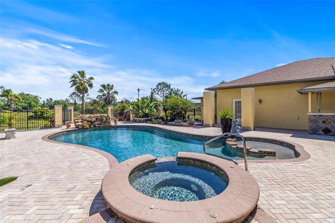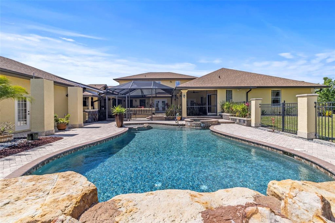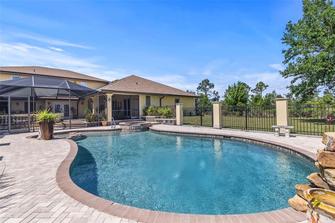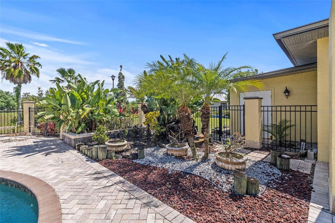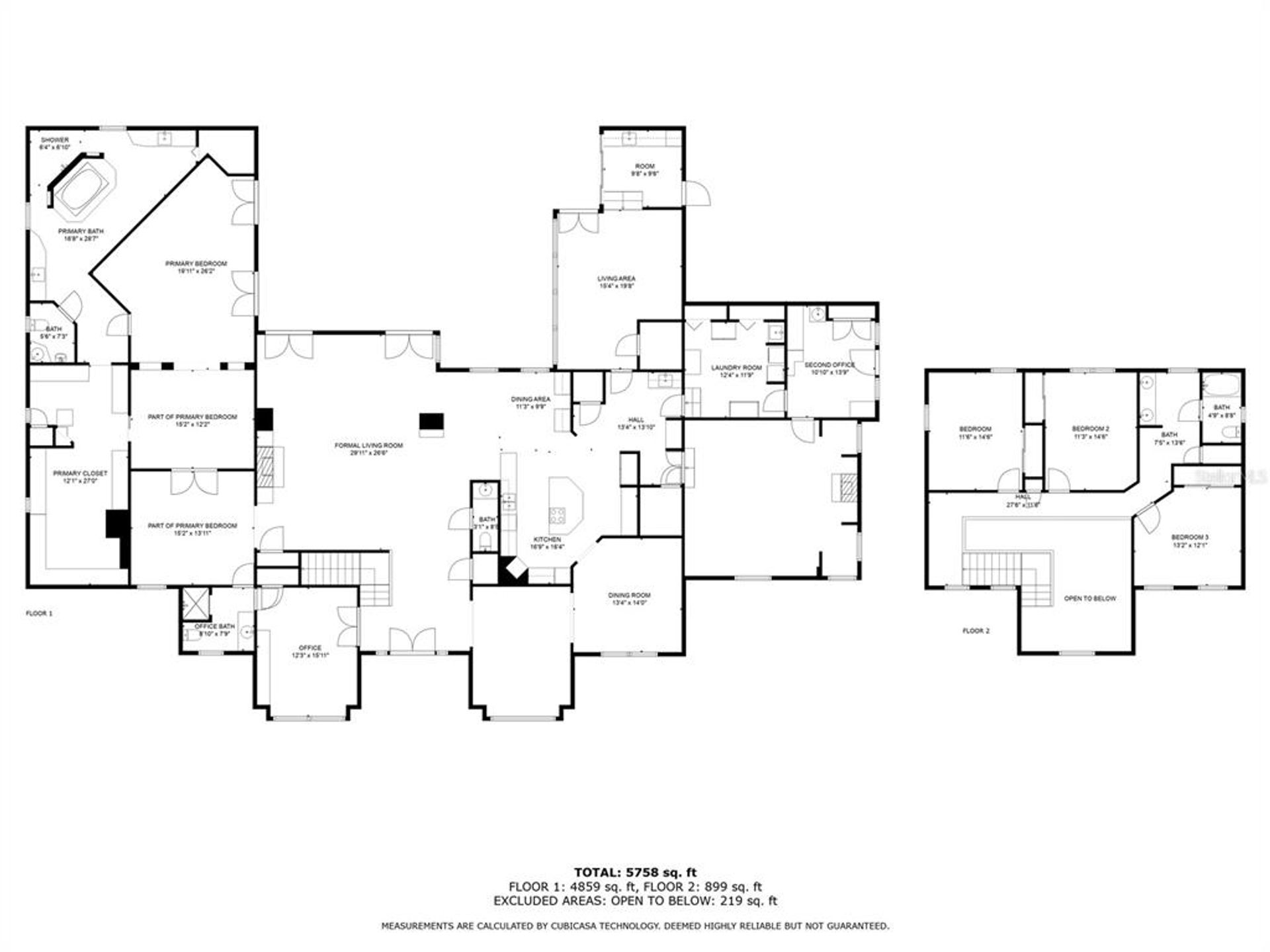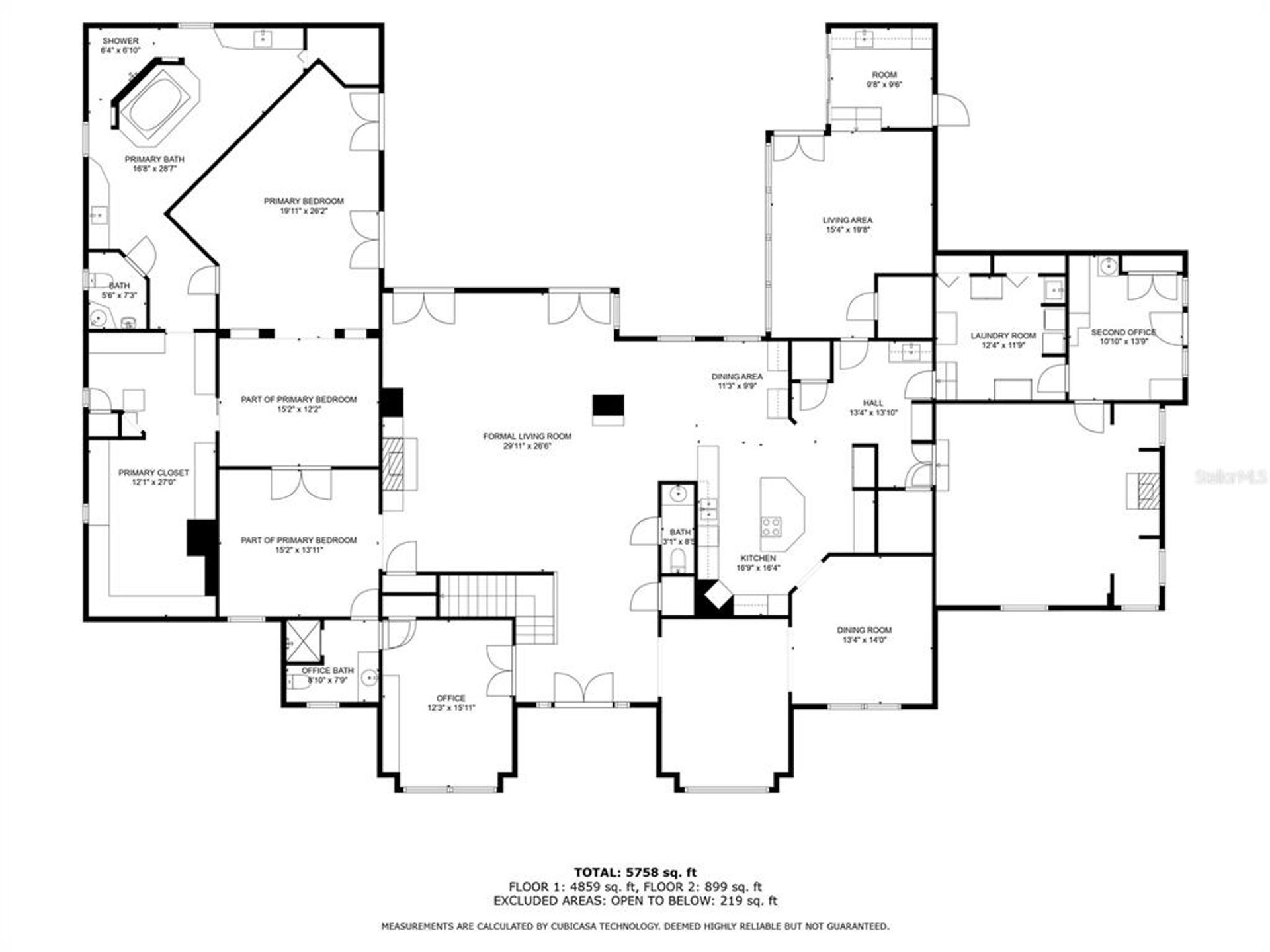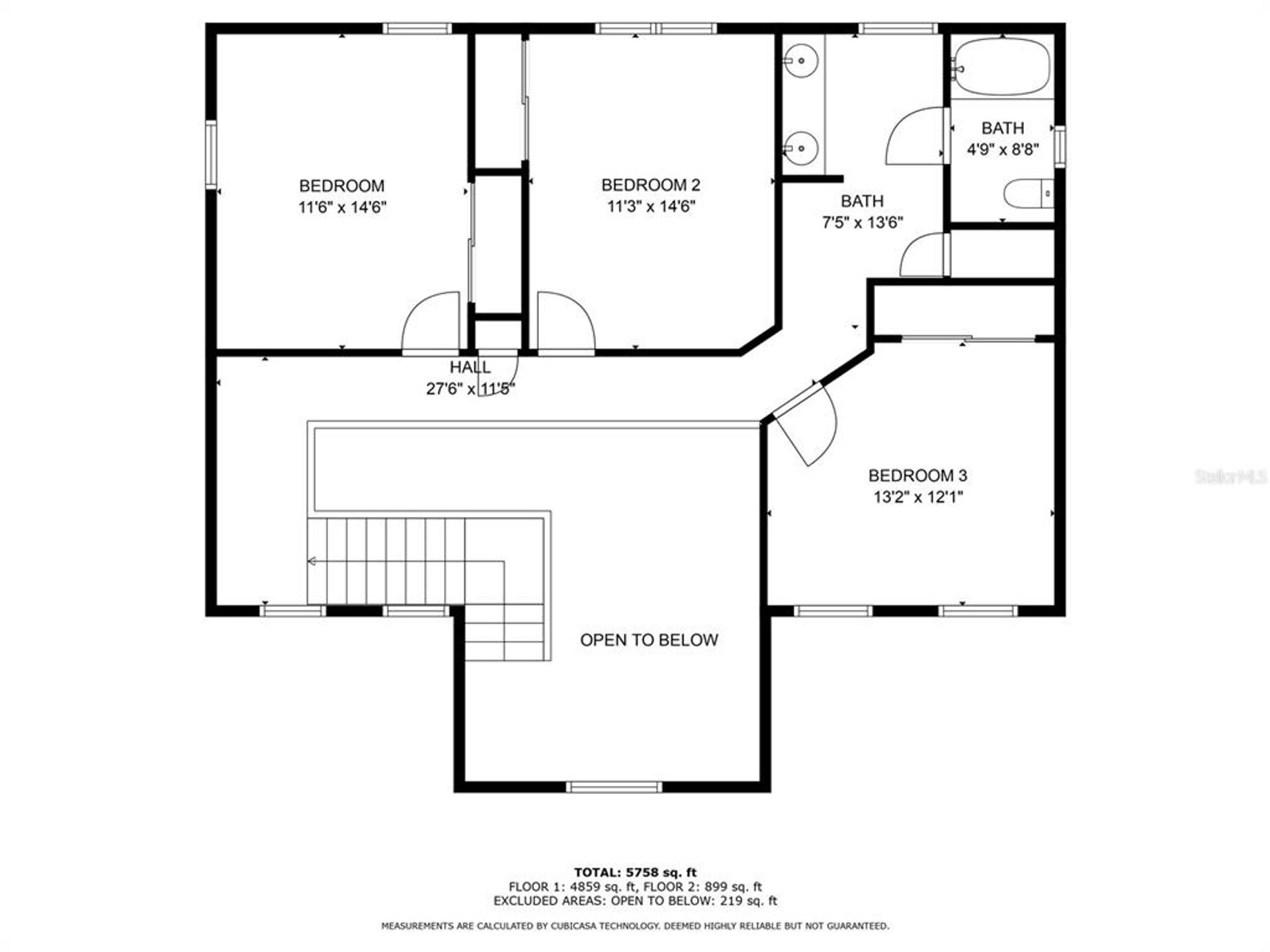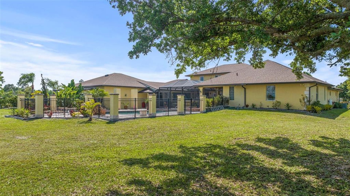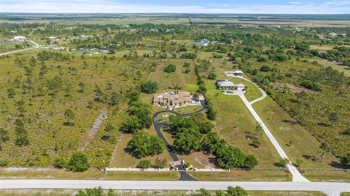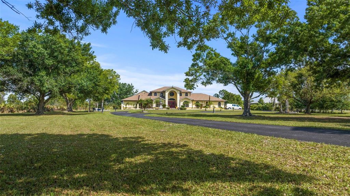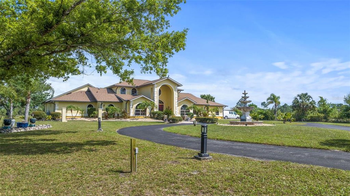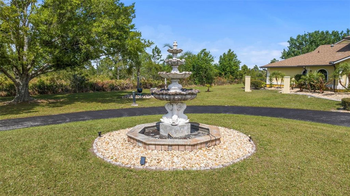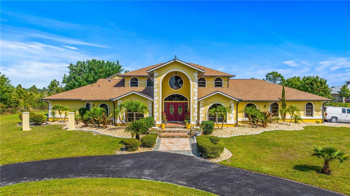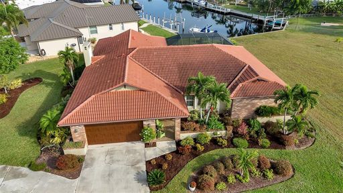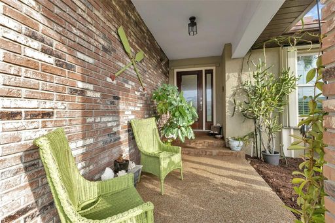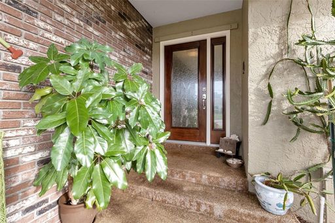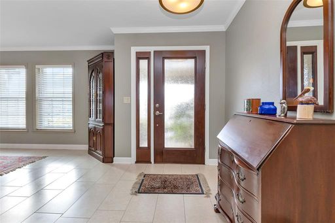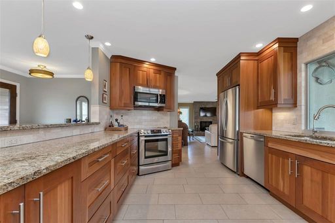- 4 Beds
- 5 Baths
- 5,250 sqft
This is a carousel gallery, which opens as a modal once you click on any image. The carousel is controlled by both Next and Previous buttons, which allow you to navigate through the images or jump to a specific slide. Close the modal to stop viewing the carousel.
Property Description
Video in links. Presenting this stunning, art collector's dream home! Situated on a spacious 5 acre parcel, this property boasts elegance and functionality in equal measure. Upon entering the first floor, you'll be greeted by multiple crystal chandeliers illuminating the expansive entryway. The grandeur continues as you enter a vast living space adorned with strategically placed display areas, perfect for showcasing your art collection. This residence features four bedrooms, including an office with an ensuite bath that could easily function as a fifth bedroom. Upstairs, you'll find three generously sized bedrooms, each capable of accommodating a king-size bed, and a shared bath with dual sinks and a private WC. The primary bedroom is a sanctuary of luxury, offering pool access through double French doors and boasting a spacious custom closet complete with built-ins for clothing and shoes. The primary bath is a haven of relaxation, featuring dual vanities, a large soaking tub adorned with a chandelier, a rain shower, travertine shower walls with a custom tile design on the floor.. Entertain guests in the elegant piano room and dining room, both overlooking the park-like setting of the front yard. The central oak staircase leads to the second floor, while a living room off the kitchen provides a cozy space to unwind with a gas fireplace and abundant display areas for art and sculpture. The kitchen is a chef's delight, equipped with double ovens, a microwave, a enormous fridge, a double-drawer dishwasher, an island cooktop with a custom hood, and a walk-in pantry. Enjoy casual meals in the breakfast room with a built-in desk and breakfast bar seating. For entertainment, the home features a wet bar adjacent to the theater room, which comfortably seats 14 or more guests. Additional amenities include a laundry room with a full-size fridge and pantry storage, a workroom tucked behind the laundry, and an intercom system throughout the home. Step outside to discover the ultimate oasis, complete with a heated pool featuring a waterfall, attached spa, and attached kiddie pool. The pool and cage were relocated and rebuilt in 2023 to provide even more outdoor entertaining area. The screened lanai offers multiple lounging areas, a half bath, and access to the summer kitchen, equipped with a sink, BBQ, fridge, and ample storage. Recent upgrades include a new roof and soffit in 2023, polished travertine floors in the main living areas and primary bath, hardwood flooring in the primary bedroom, office, and sitting rooms, and custom window coverings. Nightlights illuminate pathways at night, while a gated circular drive leads to the garage area discreetly tucked away on the side. This home is situated in deed restricted equestrian community of Prairie Creek and this property has ample space to add a horse barn, cross fencing, riding ring, to make it truly an equestrian estate. Old world elegance at its finest. Make your appointment today.
Property Highlights
- Exterior Living Space: Porch
- Garage Count: 3 Car Garage
- Pool Description: Inground
Similar Listings
The listing broker’s offer of compensation is made only to participants of the multiple listing service where the listing is filed.
Request Information
Yes, I would like more information from Coldwell Banker. Please use and/or share my information with a Coldwell Banker agent to contact me about my real estate needs.
By clicking CONTACT, I agree a Coldwell Banker Agent may contact me by phone or text message including by automated means about real estate services, and that I can access real estate services without providing my phone number. I acknowledge that I have read and agree to the Terms of Use and Privacy Policy.
