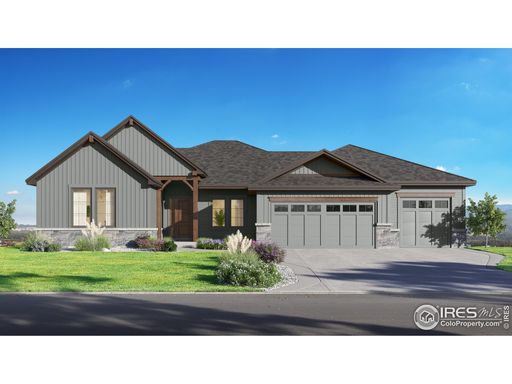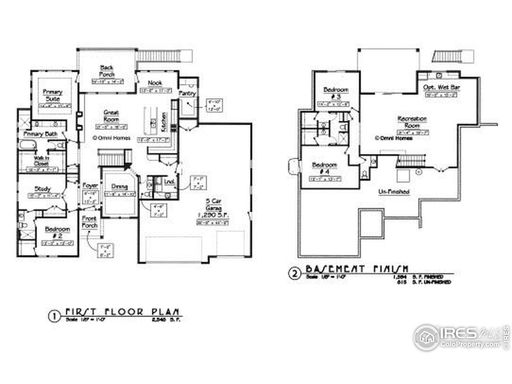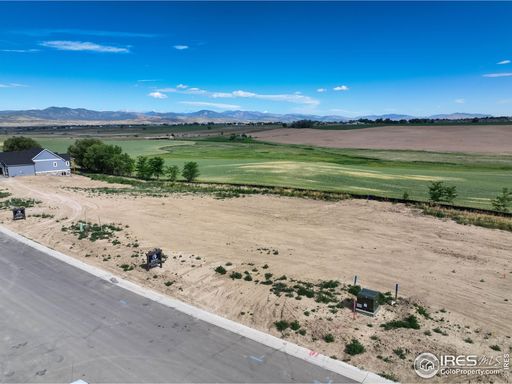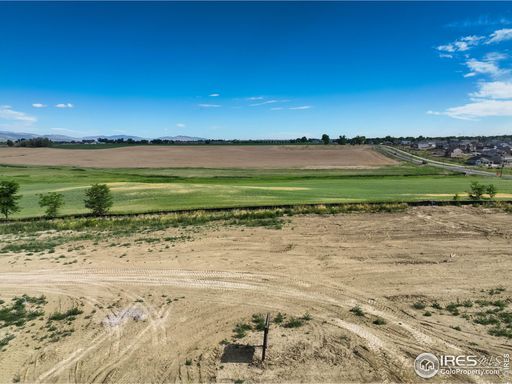- 4 Beds
- 3 Baths
- 2,189 sqft
This is a carousel gallery, which opens as a modal once you click on any image. The carousel is controlled by both Next and Previous buttons, which allow you to navigate through the images or jump to a specific slide. Close the modal to stop viewing the carousel.
Property Description
Omni Homes presents the beautifully designed Gannett floorplan. Featuring high ceilings, an abundance of windows, designer selected lighting, flooring and tile, an impressive foyer, show stopping fireplace feature in the great room and a large primary suite with luxury shower. The open kitchen showcases a expansive island, stainless KitchenAid appliances, a huge walk-in pantry and eat in dining area all perfectly set up for entertaining or comfortable night at home. The main level dedicated office is perfect for your work at home needs. The fully finished walkout basement has large rec room complete with two additional bedrooms and two bathrooms. Enjoy the views of the front range from the covered rear deck and outdoor living spaces. The oversized four car garage is ready for your vehicles, toys, workshop or storage needs.
Thompson R2-J
Property Highlights
- Annual Tax: $ 2077.0
- Sewer: Public
- Cooling: Central A/C
- Heating Type: Forced Air
- Garage Count: 4 Car Garage
- Water: City Water
- Region: COLORADO
- Primary School: Ivy Stockwell
- Middle School: Turner
- High School: Berthoud
- Buyer’s Brokerage Compensation (Percentage): 3%
Similar Listings
The listing broker’s offer of compensation is made only to participants of the multiple listing service where the listing is filed.
Request Information
Yes, I would like more information from Coldwell Banker. Please use and/or share my information with a Coldwell Banker agent to contact me about my real estate needs.
By clicking CONTACT, I agree a Coldwell Banker Agent may contact me by phone or text message including by automated means about real estate services, and that I can access real estate services without providing my phone number. I acknowledge that I have read and agree to the Terms of Use and Privacy Policy.













































