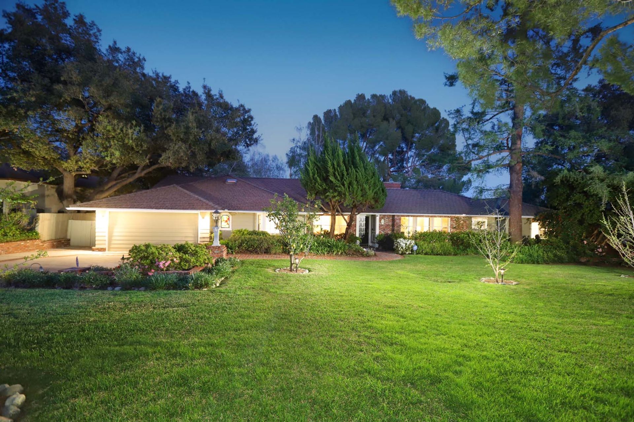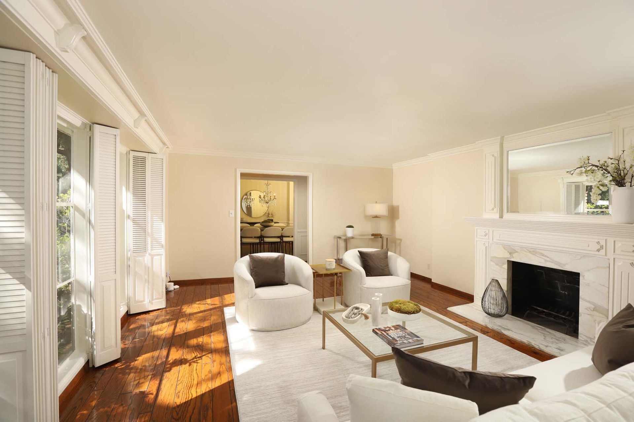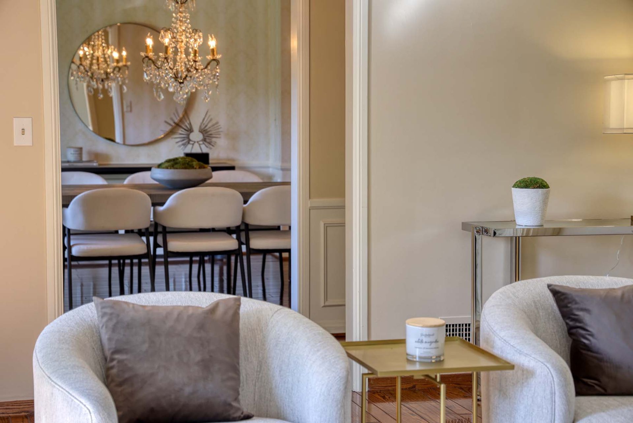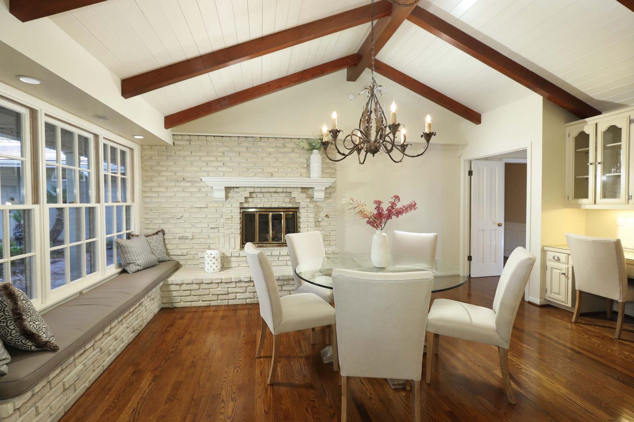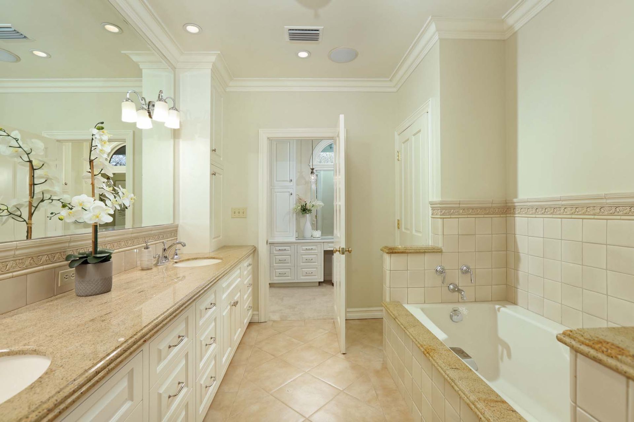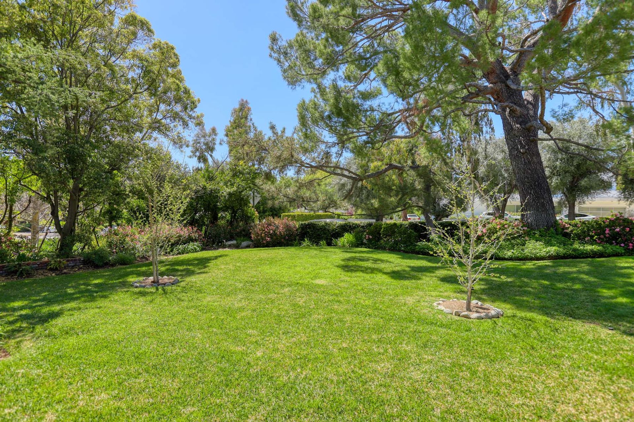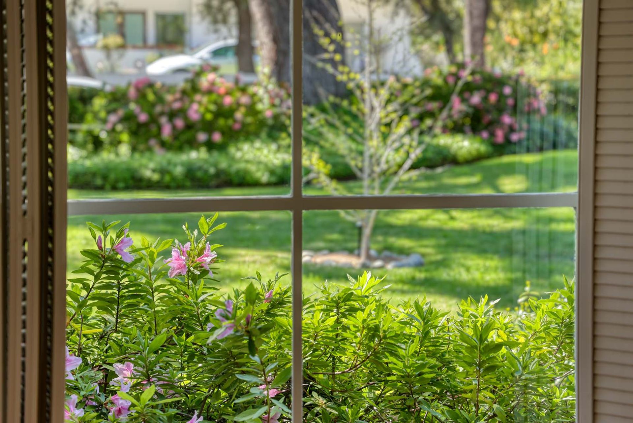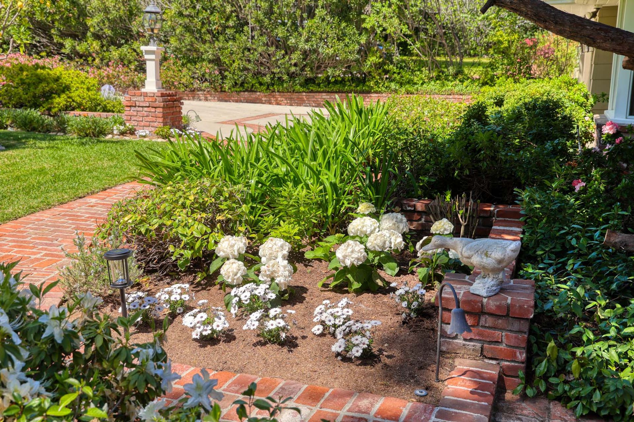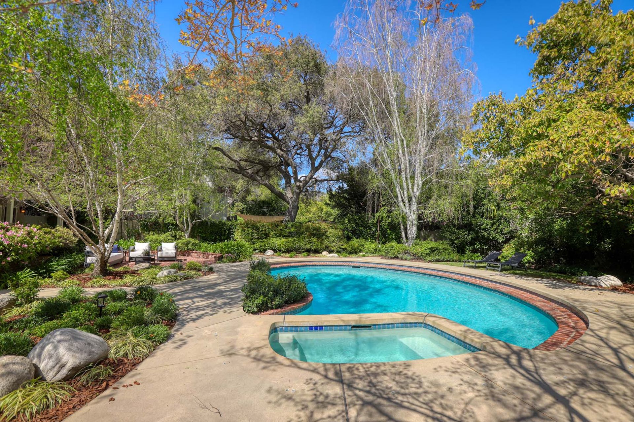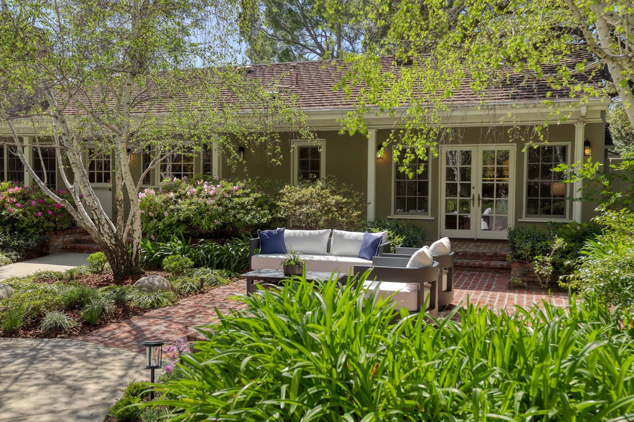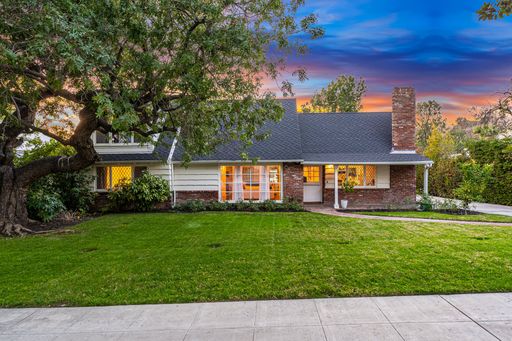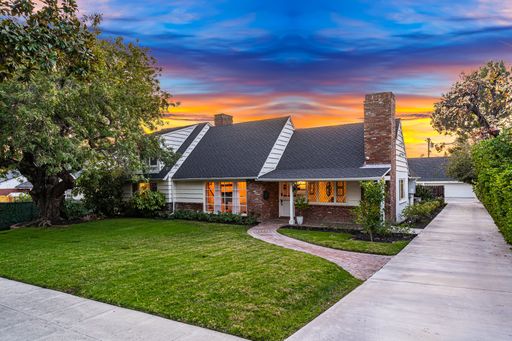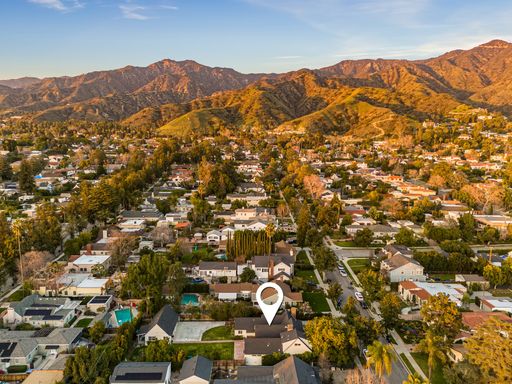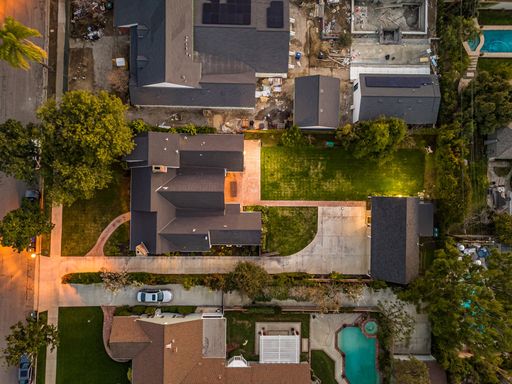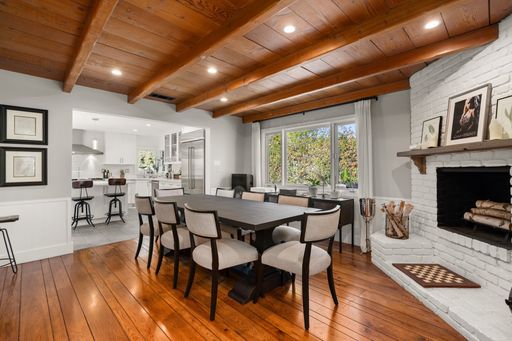- 4 Beds
- 5 Baths
- 4,216 sqft
This is a carousel gallery, which opens as a modal once you click on any image. The carousel is controlled by both Next and Previous buttons, which allow you to navigate through the images or jump to a specific slide. Close the modal to stop viewing the carousel.
Property Description
Step into the enchanting world of La Canada Flintridge luxury living with this breathtaking single-story residence nestled at 4728 Gould Ave. From the moment you arrive, you'll be captivated by the meticulously landscaped front yard, boasting lush greenery and mature trees that lead the way to a spacious front porch, welcoming you home with an inviting ambiance.
This stunning home exudes sophistication and charm, featuring a sprawling 4212 sqft floor plan that promises an unparalleled living experience. Every inch of this property radiates warmth and elegance.
The expansive layout offers a seamless flow with gleaming hardwood floors throughout. The spacious formal living room is adorned with a charming fireplace and bathed in natural light, while the formal dining room sets the stage for exquisite dining experiences with Waterford sconces. The oversized family room, featuring another fireplace and French doors, opens up to the picturesque backyard oasis.
The heart of the home lies in the grand and updated Chef's kitchen boasting granite countertops, stainless steel appliances, a Sub-zero refrigerator, and a large center island with barstool seating and walk-in pantry. A large family breakfast area and beautiful brick fireplace overlook the serene backyard, providing the perfect spot for casual gatherings. A second family room with theater viewing, vaulted ceilings, and a full wet bar with built-in cabinetry is perfect for family gatherings, simply curling up with a good book or providing a play space for youngsters.
This remarkable residence features four generous bedrooms and remodeled 4.5 bathrooms, including three ensuite bedrooms. The master suite is a true sanctuary, offering a spacious walk-in closet, French windows, and a built-in vanity area. The fully remodeled bathroom ensures a luxurious retreat with a soaking bathtub, double sinks, and a resort-style shower.
Outside, the meticulously landscaped backyard spans over 22,531 sqft of flat land, providing ample space for relaxation and recreation. A sparkling pool beckons on hot summer days, while a lounge patio and lush lawn create the ultimate outdoor haven for entertaining and unwinding. The landscape, which includes a basketball court, strikes the perfect balance between elegance and casual recreation, ensuring endless enjoyment for all ages.
This home effortlessly blends privacy, luxury, and convenience with top-rated La Canada schools, proximity to LA's finest amenities - all in a charming small town, and nestled on a tree-lined street.
This exceptional property represents a rare opportunity to embrace the coveted La Canada lifestyle, and with its first-time market appearance in over 22 years, it's an opportunity not to be missed.
Additional features include:
· Separate laundry room with sink, cabinets and storage
· Garage with built in California Cabinets, new flooring in 2023 (two car parking)
· Room on the north side of driveway for a boat or small RV
· Two water heaters
· Full camara system and security
· Storage galore through out the house and in attic area
· Recessed lighting
· Leaf Filter gutters
Property Highlights
- Total Rooms: 4
- Garage Count: 2 Car Garage
- Amenities: Outdoor Basketball Court
- Appliances: Garbage Disposal
- Bath Features: Tub and Shower
- Fencing: Fenced Yard
- Flooring: Wall to Wall Carpet
- Exterior: Sidewalk
- Area Amenities: Outdoor Activities
- Fireplace Count: 3 Fireplaces
- Fireplace Description: Fireplace
- Special Market: Luxury Properties
- Exterior Living Space: Patio
- Exterior Description: Stucco
- Lot Size: Under 1/2 Acre
- Cooling: Central A/C - Gas
- Sewer: City
- Garage Description: RV Parking
- Water: City Water
Similar Listings
The listing broker’s offer of compensation is made only to participants of the multiple listing service where the listing is filed.
Request Information
Yes, I would like more information from Coldwell Banker. Please use and/or share my information with a Coldwell Banker agent to contact me about my real estate needs.
By clicking CONTACT, I agree a Coldwell Banker Agent may contact me by phone or text message including by automated means about real estate services, and that I can access real estate services without providing my phone number. I acknowledge that I have read and agree to the Terms of Use and Privacy Policy.

