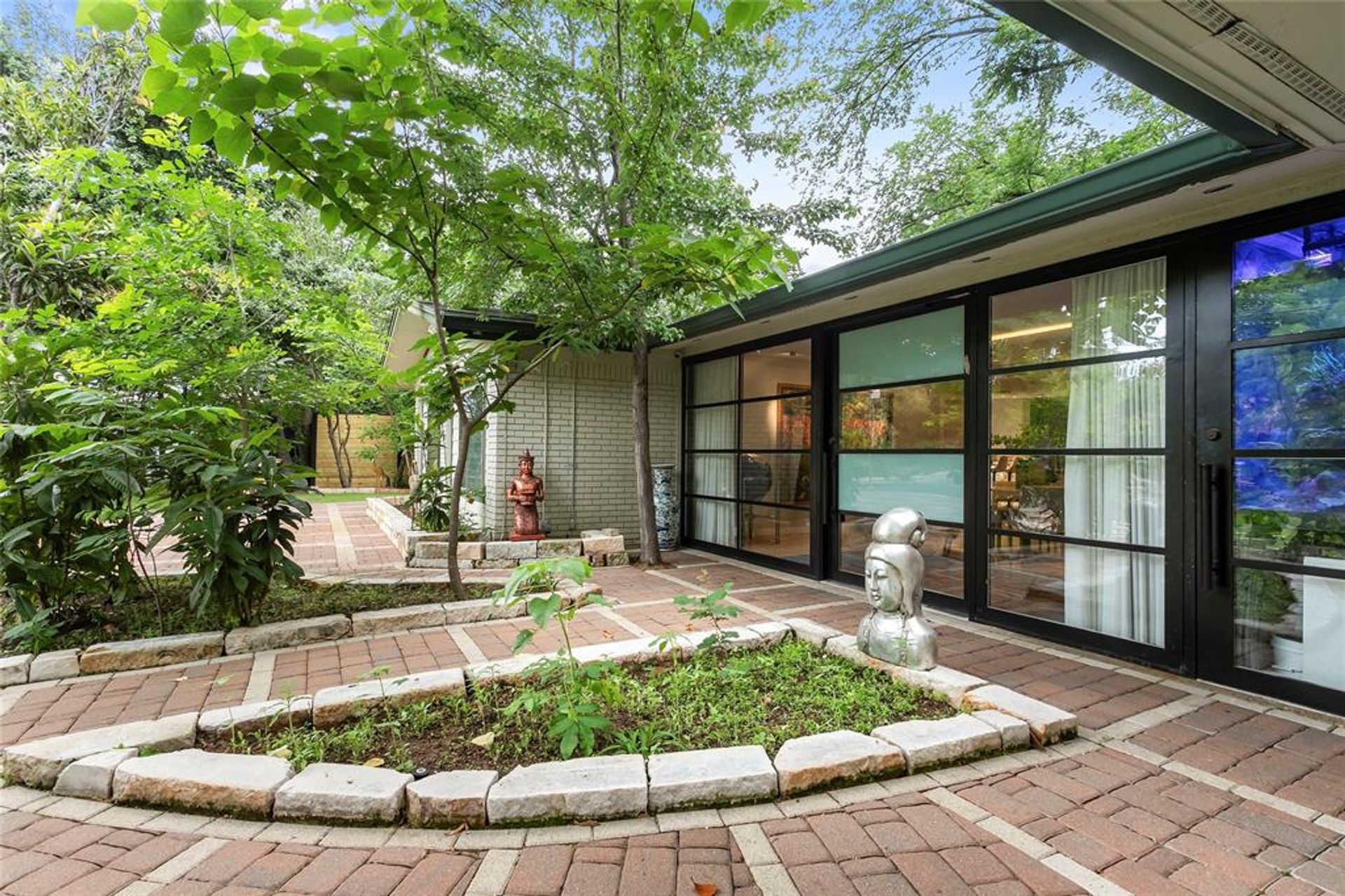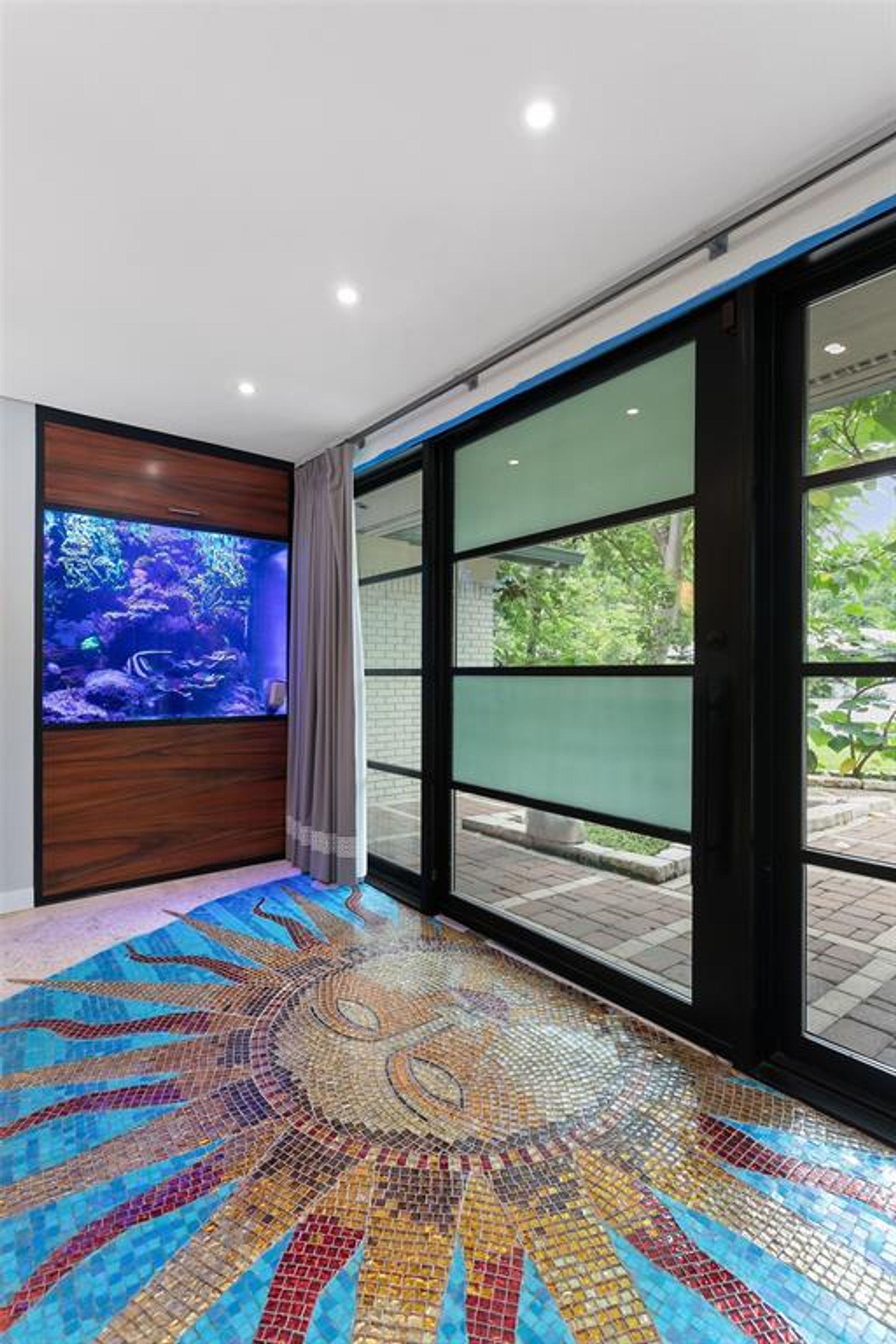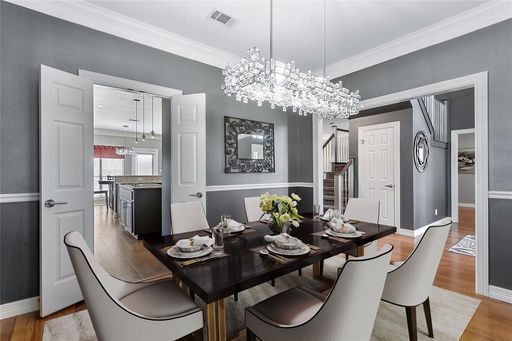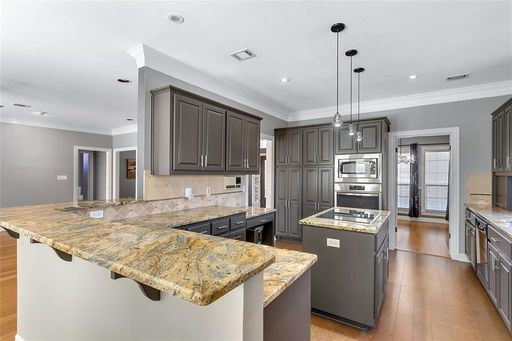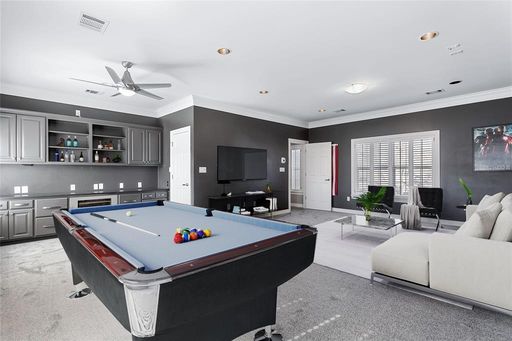- 3 Beds
- 3 Baths
- 2,012 sqft
This is a carousel gallery, which opens as a modal once you click on any image. The carousel is controlled by both Next and Previous buttons, which allow you to navigate through the images or jump to a specific slide. Close the modal to stop viewing the carousel.
Property Description
Paradise is found in South Austin. This unique Ultra Modern one-story home features three bedrooms and three deluxe bathrooms with heated towel racks and skylights. The open floor plan features hardwood floors with a glass front entry and mosaic tile inlaid on the marble floor. A glass wall opens to the large landscaped backyard with an 8' privacy fence. The Gourmet Kitchen is a chef's dream with illuminated quartzite countertops & backsplash, custom-designed cabinets, gas & electric stove tops, Miele appliances, and both Sub-Zero refrigerator & freezer. The primary suite features a secondary private exterior entrance. The unique large coral & fish tank accents the home from three sides. The home features extensive lighting throughout with a security system, cameras, and a Generac Home Backup Generator. This one-of-a-kind home is a must-see.
Property Highlights
- Annual Tax: $ 15975.0
- Cooling: Central A/C
- Sewer: Public
- Water: City Water
- Region: Austin
- Primary School: Joslin
- Middle School: Covington
- High School: Crockett
- Buyer’s Brokerage Compensation (Percentage): 3%
Similar Listings
The listing broker’s offer of compensation is made only to participants of the multiple listing service where the listing is filed.
Request Information
Yes, I would like more information from Coldwell Banker. Please use and/or share my information with a Coldwell Banker agent to contact me about my real estate needs.
By clicking CONTACT, I agree a Coldwell Banker Agent may contact me by phone or text message including by automated means about real estate services, and that I can access real estate services without providing my phone number. I acknowledge that I have read and agree to the Terms of Use and Privacy Policy.


