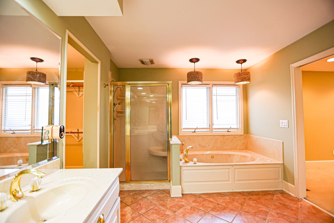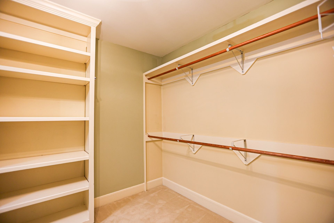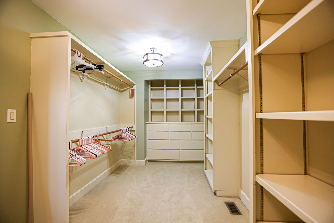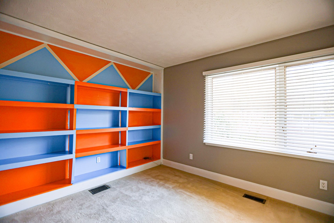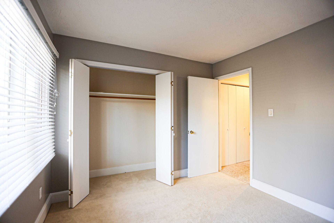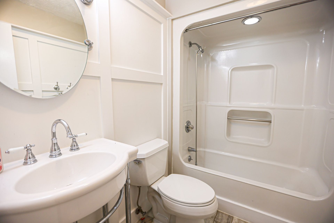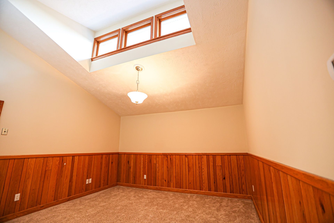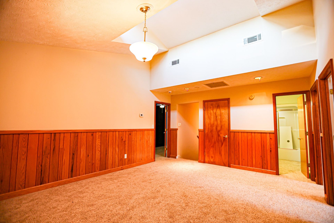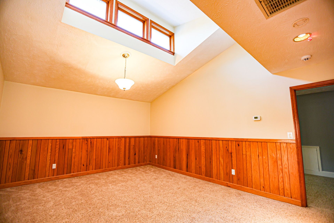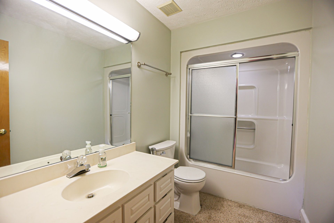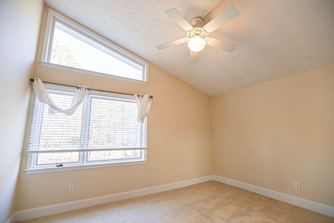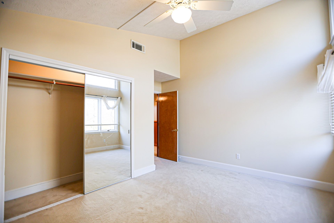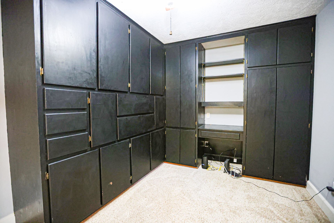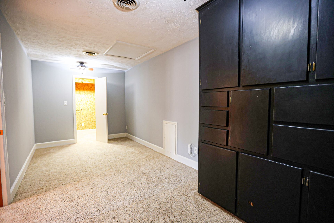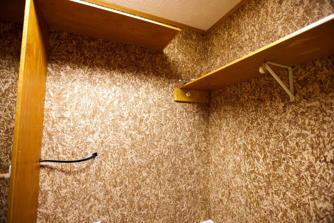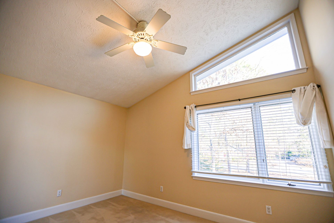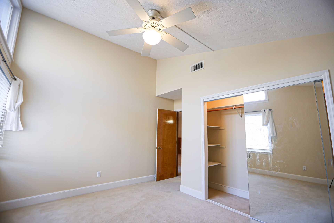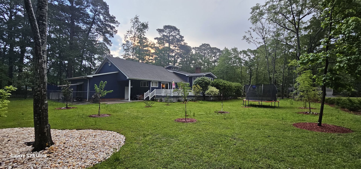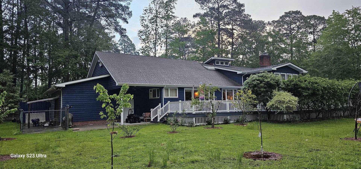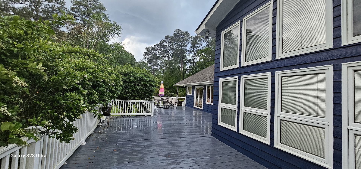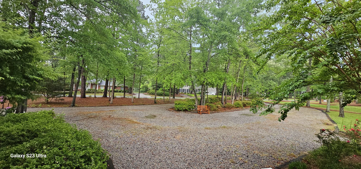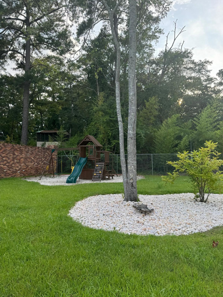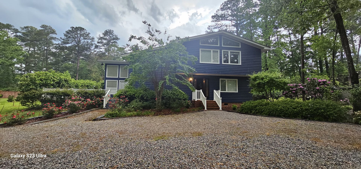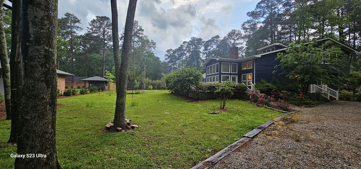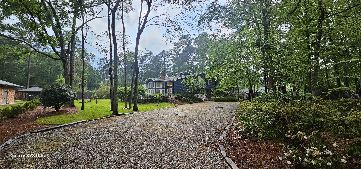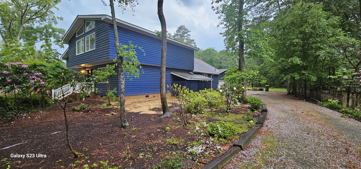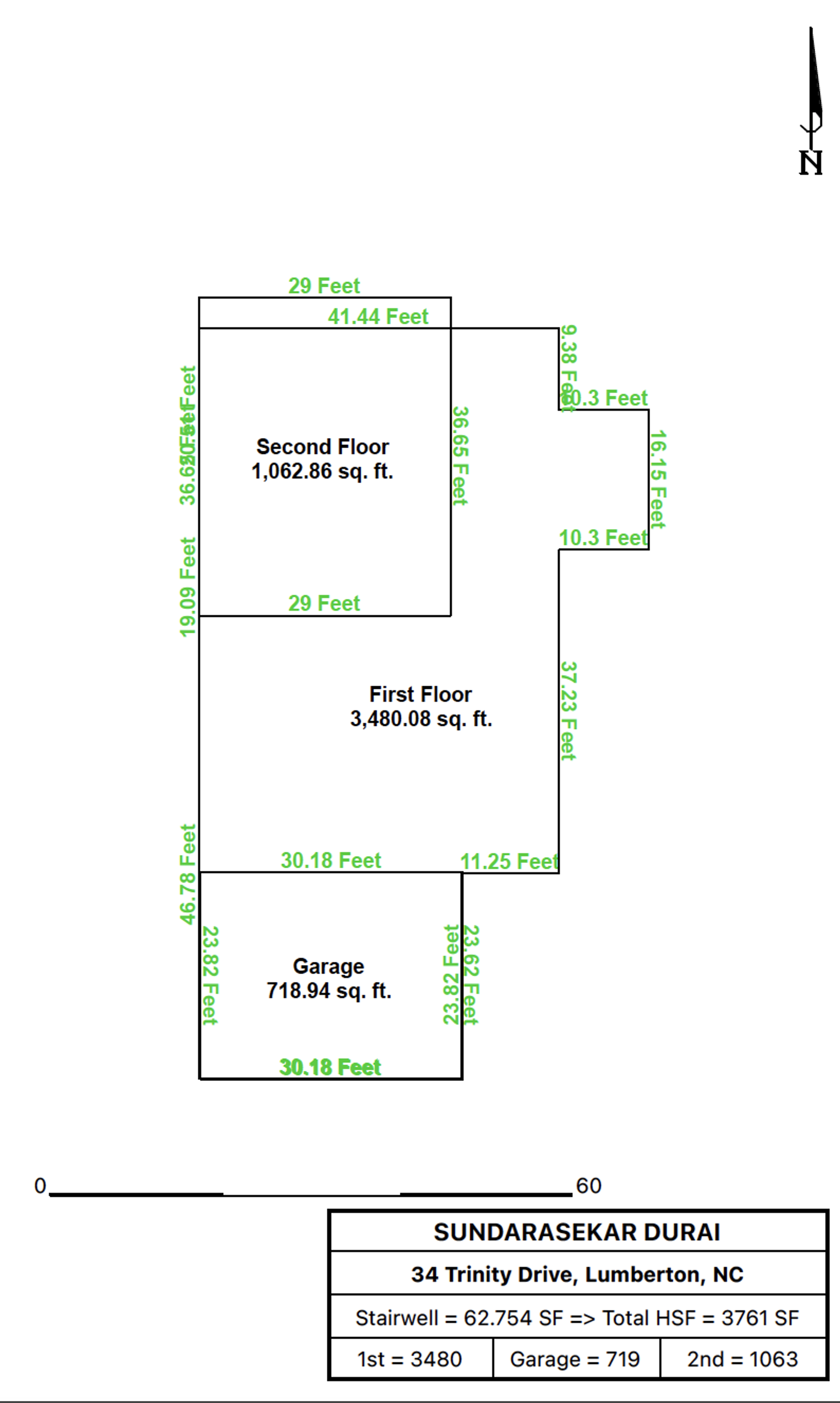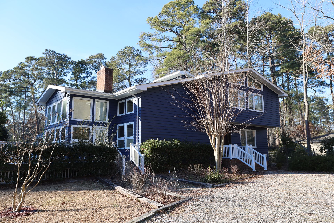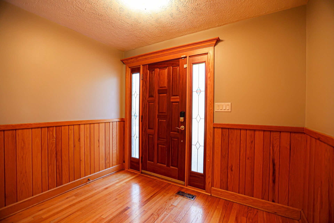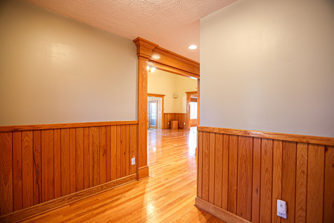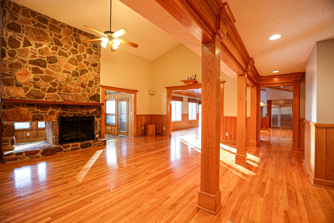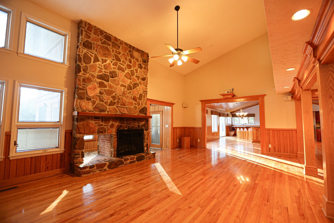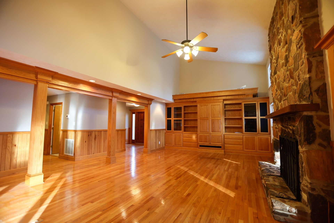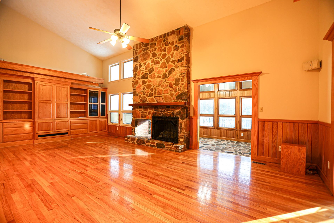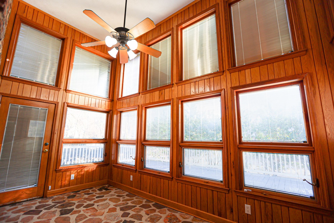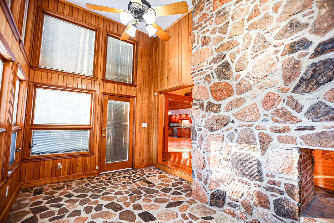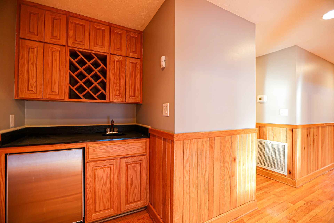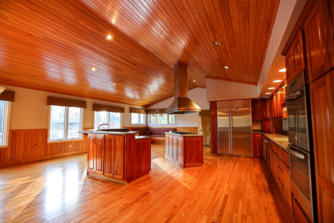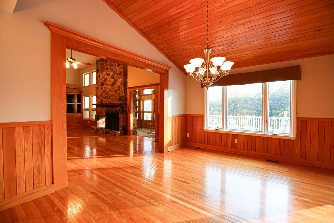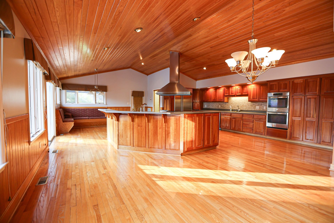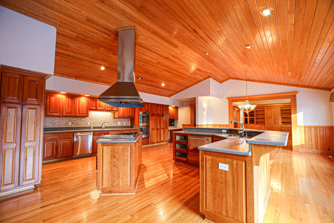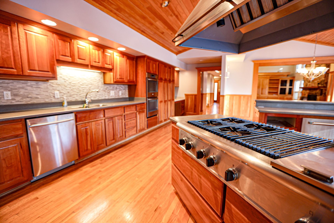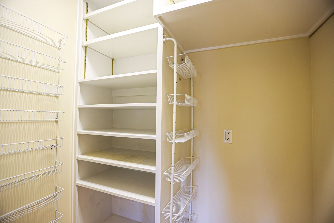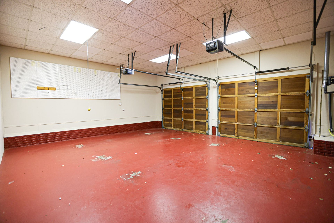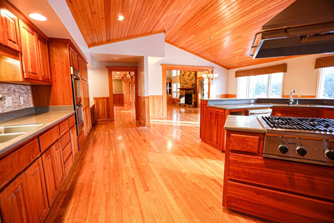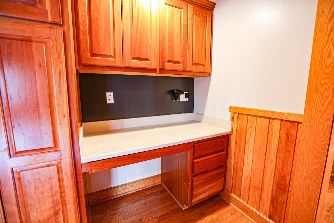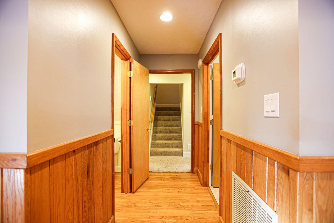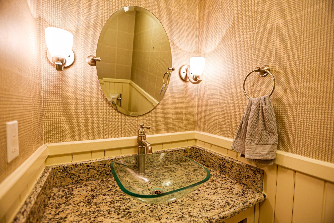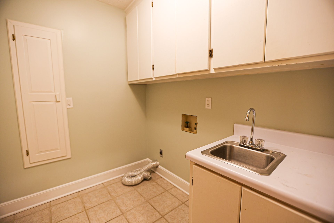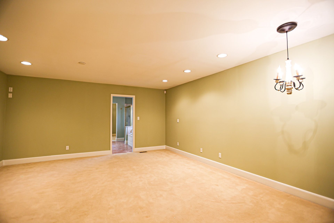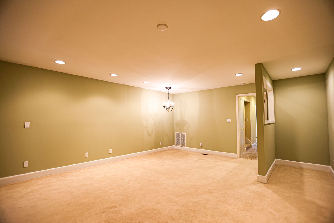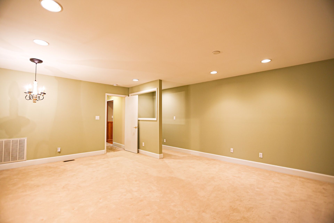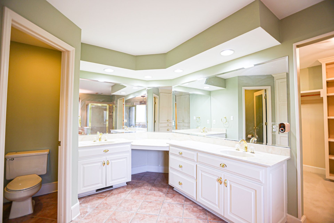- 5 Beds
- 4 Total Baths
- 4,480 sqft
This is a carousel gallery, which opens as a modal once you click on any image. The carousel is controlled by both Next and Previous buttons, which allow you to navigate through the images or jump to a specific slide. Close the modal to stop viewing the carousel.
Property Description
Exceptional Privacy & Entertainment-Ready Living in the Heart of Wycliffe. Discover this blend of seclusion & functionality in this stunning home, designed for both relaxation & entertaining. A spacious wraparound side deck extends from the front to the back, creating an inviting outdoor retreat—ideal for grilling, gathering with loved ones, or simply unwinding in your private oasis. Inside, the expansive open-concept kitchen boasts 2 distinct dining areas, offering versatility for formal celebrations & casual family meals. A sunroom w/floor-to-ceiling windows provides serene space to enjoy natural light year-round—perfect for when the weather keeps you indoors. This home features 5 generously sized bedrooms, 3.5 bathrooms, a 2-car garage & a spacious driveway—all within city limits, yet w/the privacy you desire. Additional highlights include ample kitchen storage, walk-in closets, & more!
Improvements to Home since Purchased
• Installation of New HVAC and new duct systems -$21100 - 04/18/2022
• Painting, caulking, changing slides, fixing Deck, new gutters -$21k - 08/03/2022
• Two humidifiers plus draining in crawlspace, and termite treatment for 10 years -$15k - 12/22/2022
• Tree removal, irrigation system front and back, new sod plus dirt $ 40k - 11/20/2023
• New roof -$21,268 - 06/14/2024
• Garage painting $1800 - 06/10/2024 (1 New red paint can left in the garage)
• Installation of 2 new Duct systems (kitchen and 2nd floor) - $6k - 12/17/2024
• Ductwork upstairs; cleaning, treatment and painting $8k - 25/01/2025
• Other Highlights:
o Gas water heater as well as electric
o Food warmer in the kitchen
o The home theater has a projector and drop-down screen.
o The security system has three cameras with all doors leading outside connected with a control panel or remotely. All windows have a breakage sensor.
o A new garage motor and a new spring system for heavy doors (10-year warranty) with a sensor (2024). Garage Doors have been treated.
o All new vent covers
o Digital lock for main door, kitchen, and garage door.
o Sealed fireplace, new gutters, and new down sprouts around the house with stainless steel leaf filter.
o Big white pebble stones in beds.
Don’t miss the opportunity to see this property. Schedule your private showing today!
Property Highlights
- Lot Dimension: 161 x 262 x 149 x 265
- Total Rooms: 10
- Annual Tax: $ 5554.0
- Age: 31-40 Years Old
- Appliances: Trash Compactor
- Area Description: Suburban
- Basement: Crawl Space
- Bath Features: Tub and Shower
- Cooling: Zoned A/C
- Exterior: Underground Lawn Sprinkler
- Exterior Description: Cement Siding
- Exterior Living Space: Patio
- Fencing: Partially Fenced
- Fireplace Count: 1 Fireplace
- Fireplace Description: Stone
- Flooring: Wall to Wall Carpet
- Garage Count: 2 Car Garage
- Garage Description: Attached Garage
- General: Workshop
- Heating Fuel Type: Propane
- Heating Type: Heat Pump
- Interior: Wet Bar
- Kitchen Features: Granite Countertops
- Lot Description: Level
- Lot Size: 1/2 - 1 Acre
- Pre Wiring: Security System
- Road Type: City / Town Street
- Roof: Asphalt Shingle Roof
- Sewer: City
- Special Market: Luxury Properties
- Water: City Water
- Elementary School K 4: Tanglewood Elementary
- Middle School 5 6: L. Gilbert Carroll Middle
- Junior High 7 9: Lumberton Junior High
- Senior High School 10 12: Lumberton Senior High School
The listing broker’s offer of compensation is made only to participants of the multiple listing service where the listing is filed.
Request Information
Yes, I would like more information from Coldwell Banker. Please use and/or share my information with a Coldwell Banker agent to contact me about my real estate needs.
By clicking CONTACT, I agree a Coldwell Banker Agent may contact me by phone or text message including by automated means about real estate services, and that I can access real estate services without providing my phone number. I acknowledge that I have read and agree to the Terms of Use and Privacy Policy.
