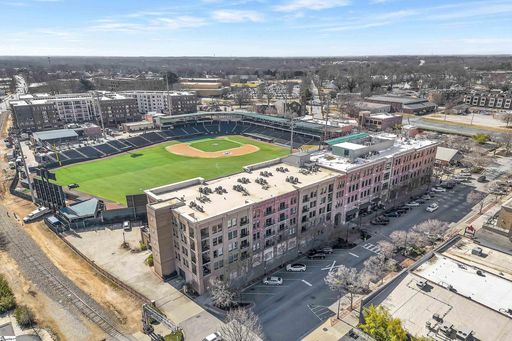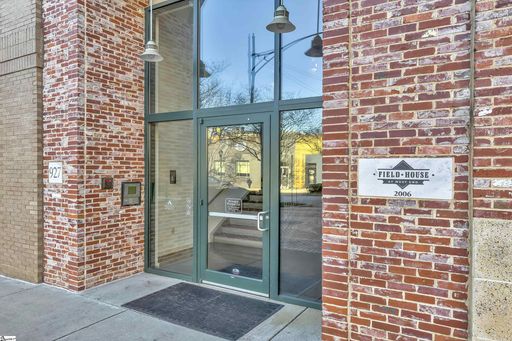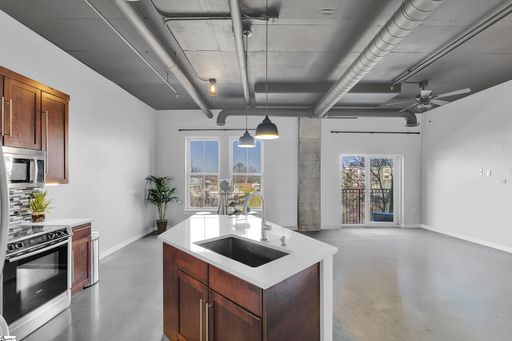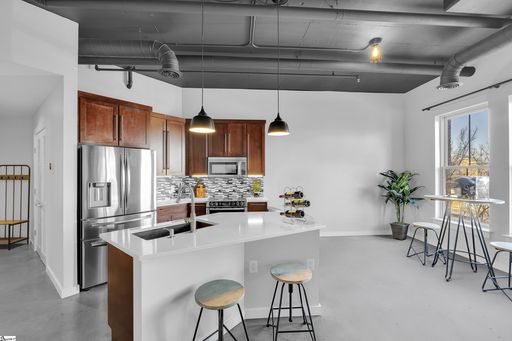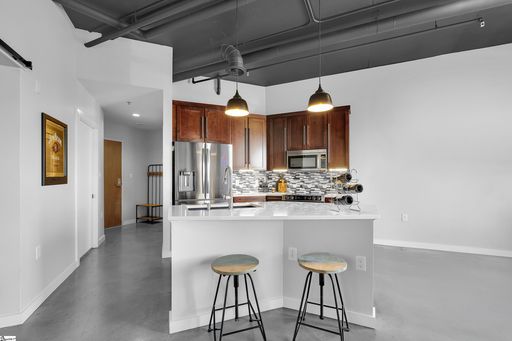- 4 Beds
- 3 Total Baths
- 2,800 sqft
This is a carousel gallery, which opens as a modal once you click on any image. The carousel is controlled by both Next and Previous buttons, which allow you to navigate through the images or jump to a specific slide. Close the modal to stop viewing the carousel.
Property Description
BACK ON MARKET AT NO FAULT OF SELLER! Welcome to 115 Red Maple Circle, a truly exquisite brick home nestled in the sought-after Watson Grove neighborhood of Easley. From the moment you arrive, you’ll be captivated by the striking curb appeal, mature landscaping, and inviting front porch with elegant stone accents—a perfect introduction to the warmth and craftsmanship found inside. Step through the door into a light-filled interior where stunning hardwood floors flow throughout, complemented by soaring vaulted ceilings that enhance the open, airy feel of the home. The living room is a showstopper with its dramatic height and seamless connection to the designer kitchen, which is the heart of the home. Featuring quartz countertops, stainless steel appliances, a custom tile backsplash, and a generous island with bar seating under beautiful pendant lighting, the kitchen is both functional and beautiful—ideal for entertaining and everyday living. The formal dining room, framed by vaulted ceilings, adds an elegant touch for special occasions and family meals. This thoughtfully designed home offers four spacious bedrooms and three full bathrooms, along with an additional flex room perfect for a home office, study, or creative space. The main-level primary suite is a private retreat, featuring a unique trey ceiling with skylights and sleek recessed lighting, rich hardwood floors, and a luxurious en-suite bath. Enjoy the spa-like ambiance with dual vanities, a garden tub, separate tiled shower, and a walk-in closet enhanced by a rustic sliding barn door. Upstairs, three bright and comfortable bedrooms provide plenty of space, each thoughtfully designed with ample natural light and custom closet built-ins. Step outside to the tranquil screened-in porch—an architectural gem with a vaulted wood ceiling, ambient lighting, and tiled flooring—all overlooking a fenced, beautifully manicured backyard with a full irrigation system. It’s the perfect spot for relaxing mornings or evening gatherings. Additional standout features include a two-car garage, , whole-house generator, tankless water heater, gas range, gas or electric dryer connections, a newly installed (2025) dehumidifier in the encapsulated crawl space, and full interior repainting from ceilings to trim. Every closet has been upgraded with custom built-ins. A perfect blend of elegance, comfort, and thoughtful upgrades, this home is ready to welcome you with timeless style and modern convenience.
Property Highlights
- Appliances: Range / Oven
- Exterior: Underground Lawn Sprinkler
- Exterior Living Space: Screened Porch
- Fencing: Fenced Yard
- Garage Description: Attached Garage
- Location: Cul-de-sac
- Lot Description: Level
- Area Amenities: Area Pool
Similar Listings
The listing broker’s offer of compensation is made only to participants of the multiple listing service where the listing is filed.
Request Information
Yes, I would like more information from Coldwell Banker. Please use and/or share my information with a Coldwell Banker agent to contact me about my real estate needs.
By clicking CONTACT, I agree a Coldwell Banker Agent may contact me by phone or text message including by automated means about real estate services, and that I can access real estate services without providing my phone number. I acknowledge that I have read and agree to the Terms of Use and Privacy Policy.









































