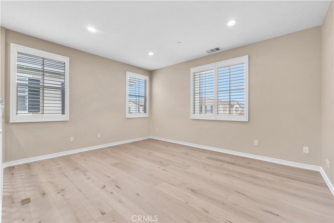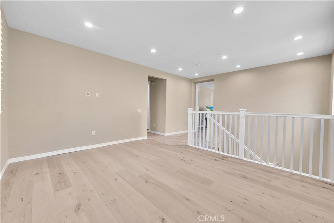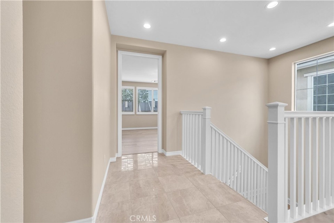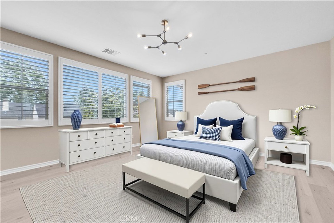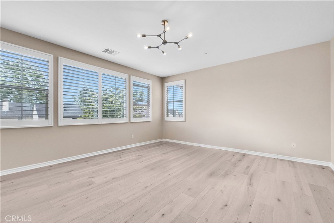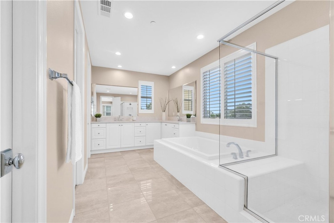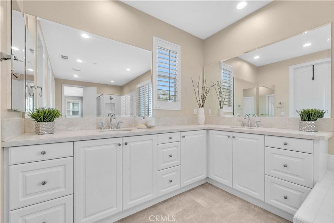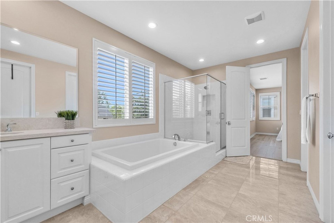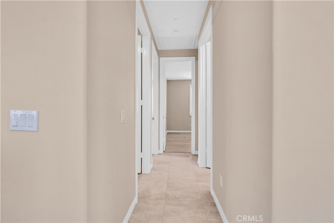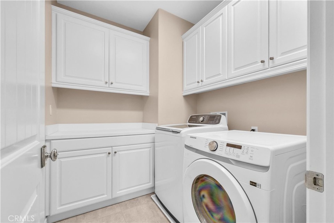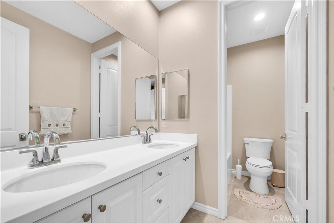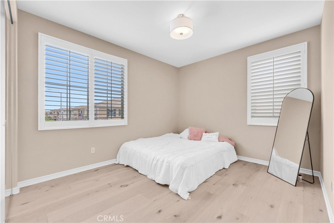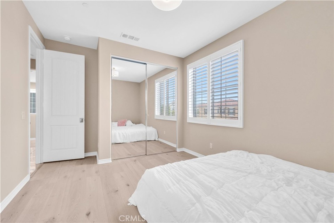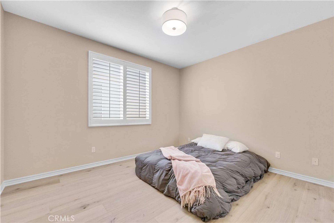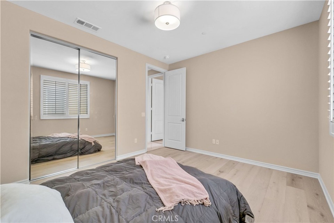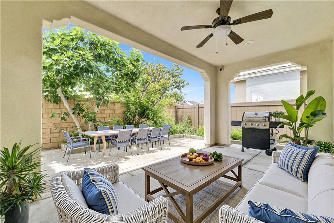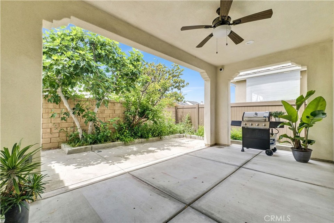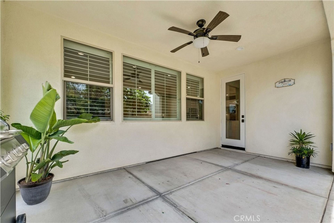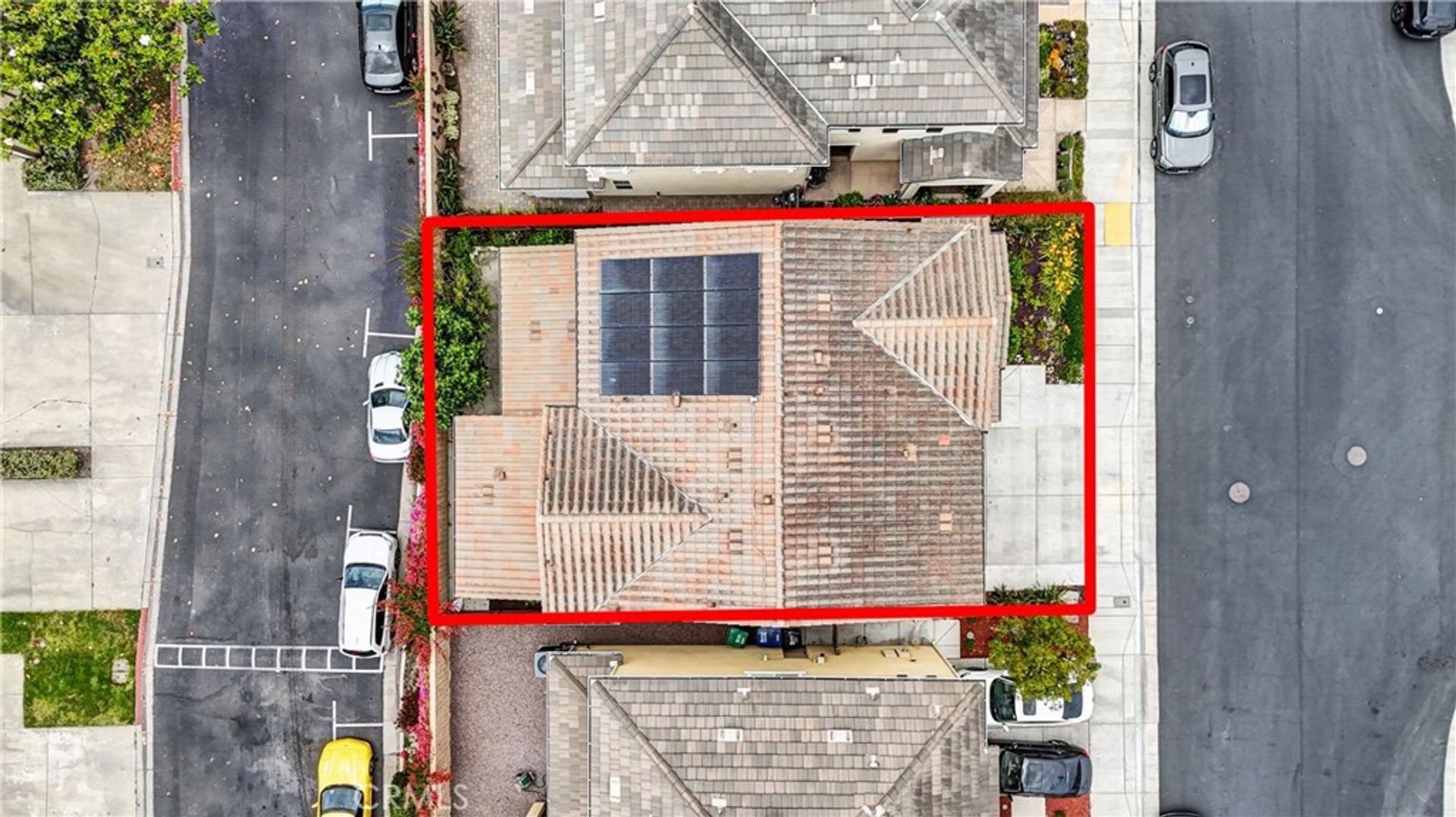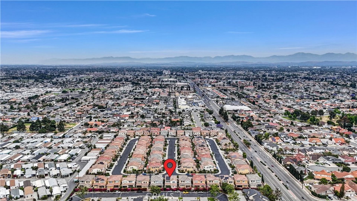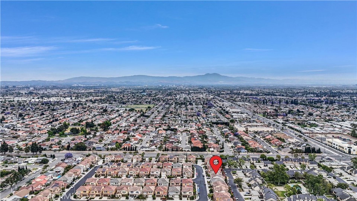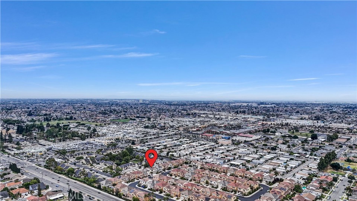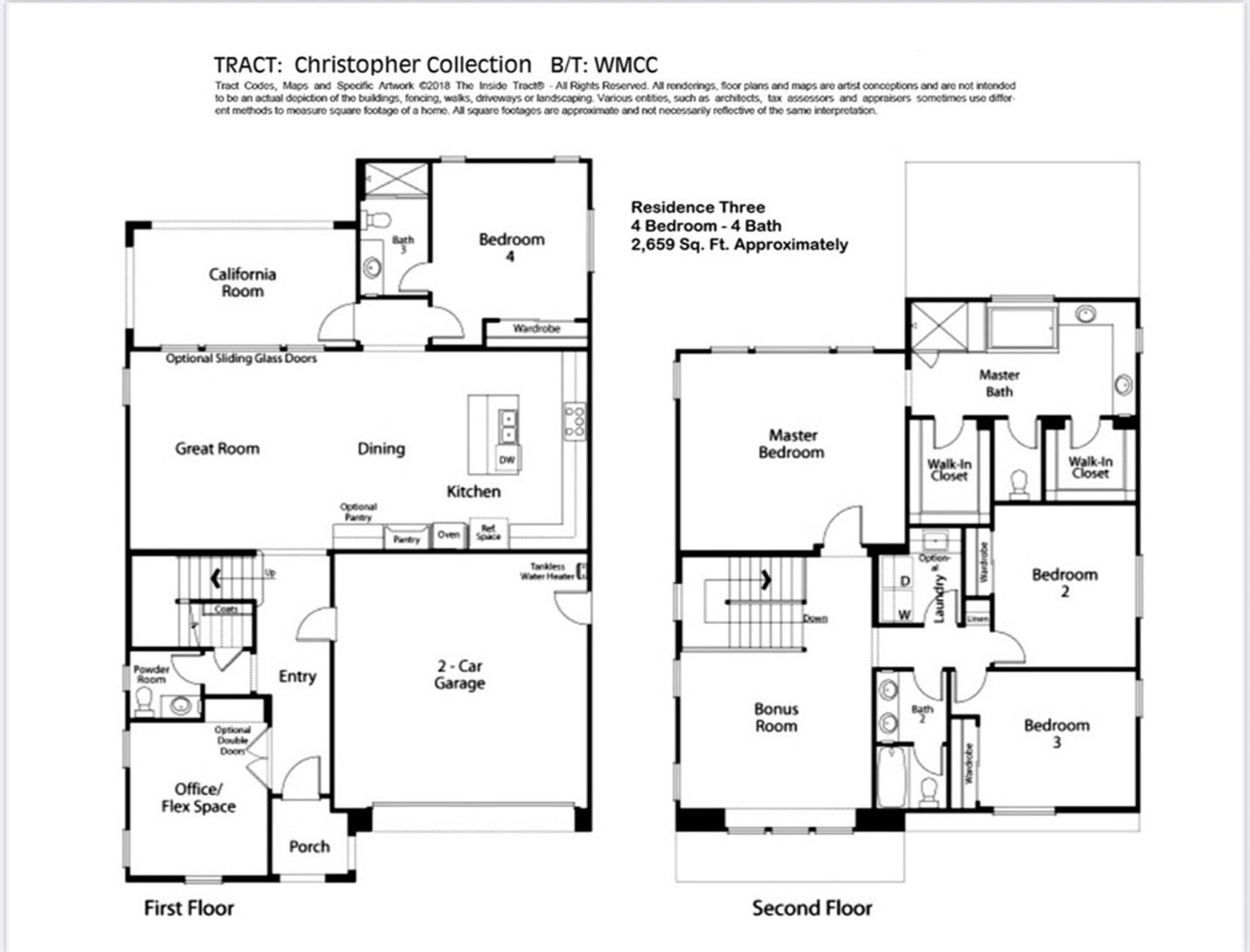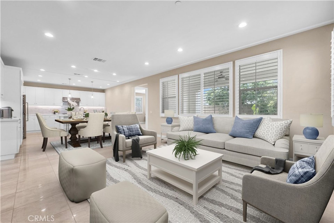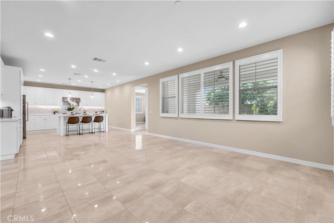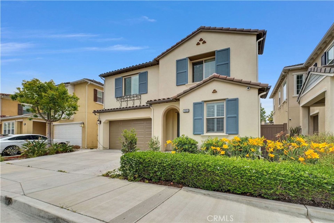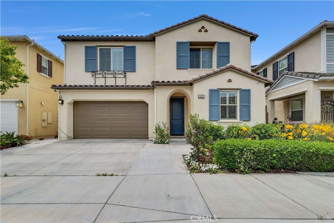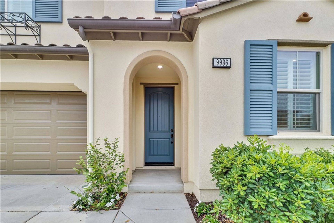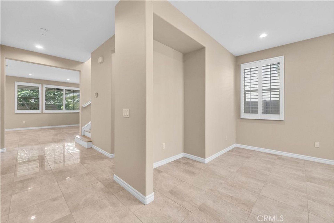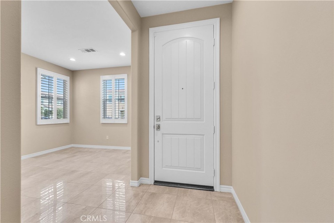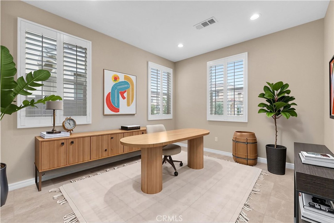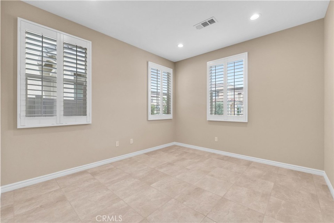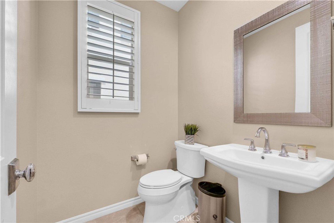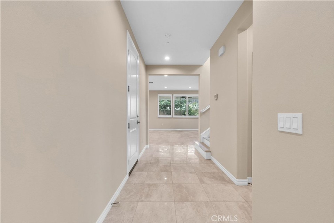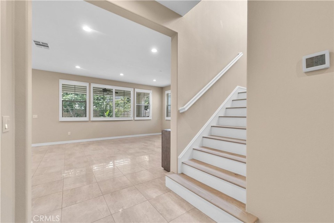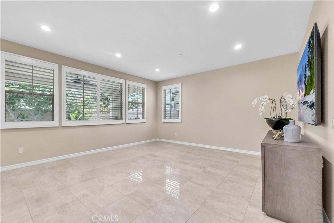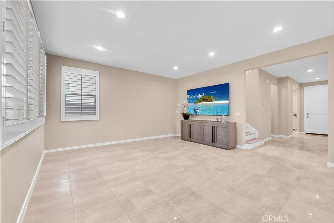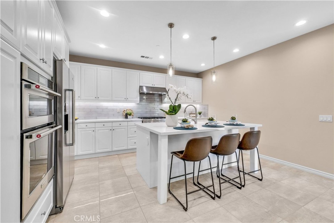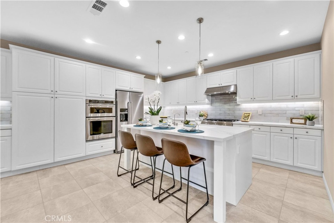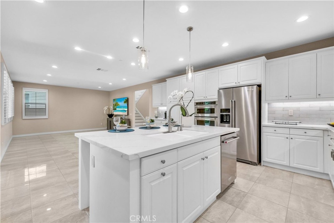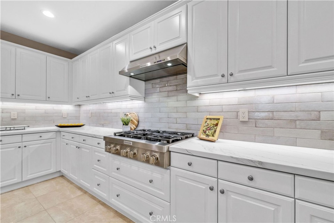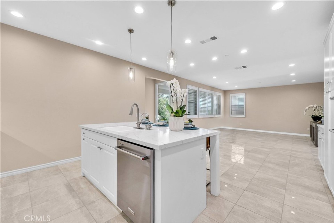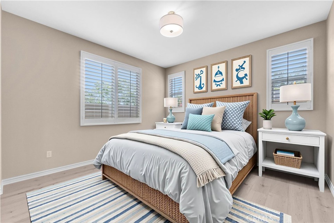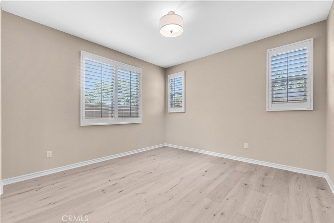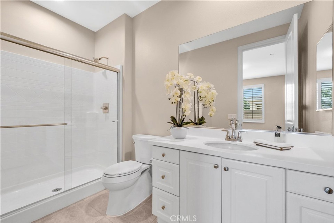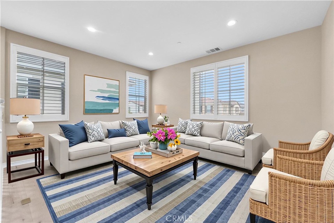- 4 Beds
- 4 Total Baths
- 2,669 sqft
This is a carousel gallery, which opens as a modal once you click on any image. The carousel is controlled by both Next and Previous buttons, which allow you to navigate through the images or jump to a specific slide. Close the modal to stop viewing the carousel.
Property Description
Welcome to hidden treasure at 9936 Pear Drive - a gorgeous TURNKEY home located within the coveted Christopher Collection, Westminster's premier gated enclave. Showcasing the largest model with elegant design and modern functionality, this spacious four-bedroom, three and a half-bath home blends timeless style with contemporary comfort.
The open-concept layout welcomes you into a light-filled great room, where marble flooring, soft neutral tones, and designer lighting create a bright, inviting ambiance. The chef-inspired kitchen is the heart of the home, featuring top-tier KitchenAid appliances, a sparkling quartz oversized island, custom cabinetry, brand-new designer backsplash, and expansive counter space - seamlessly connected to the living and dining areas, ideal for both casual gatherings and sophisticated entertaining.
A desirable first-floor ensuite bedroom offers flexibility for multigenerational living or guest accommodations, while another versatile den can serve as home office, gym or yoga space, or another guest room. As you ascend upstairs, discover new wide-plank wood flooring, a generous multi-use loft, and a convenient upstairs laundry room with ample cabinets. The opulent primary suite is a true retreat, boasting dual walk-in closets and a spa-inspired bath with dual vanities, a walk-in shower, and a separate soaking tub. Two additional upstairs bedrooms offer abundant natural light and ample closet space.
Enjoy and relax year-round indoor outdoor living in the beautifully appointed California Room patio with a ceiling fan. Additional premium upgrades include: Fully paid solar panels, Two 220V EV charging connection, Water softener and EcoWater reverse osmosis system, Wood shutters throughout, New designer lighting fixtures, Spacious Garage with Epoxy flooring.
With no Mello-Roos, low HOA fees, and a prime location near the 22 and 405 freeways and only 7 miles from world renowned Huntington Beach, this exceptional home offers convenient access to top-tier schools, shopping, dining, and all Orange County coastal attractions!
Garden Grove Unified
Property Highlights
- Garage Count: 2 Car Garage
- Sewer: Public
- Cooling: Central A/C
- Water: City Water
- Region: Orange County / Riverside
The listing broker’s offer of compensation is made only to participants of the multiple listing service where the listing is filed.
Request Information
Yes, I would like more information from Coldwell Banker. Please use and/or share my information with a Coldwell Banker agent to contact me about my real estate needs.
By clicking CONTACT, I agree a Coldwell Banker Agent may contact me by phone or text message including by automated means about real estate services, and that I can access real estate services without providing my phone number. I acknowledge that I have read and agree to the Terms of Use and Privacy Policy.
