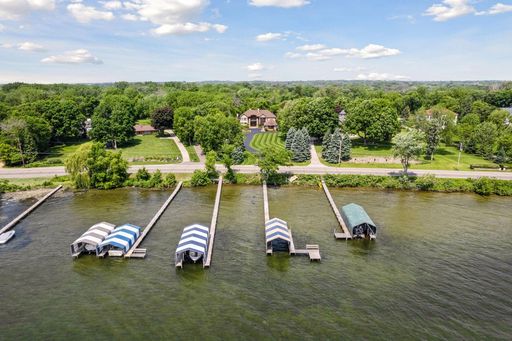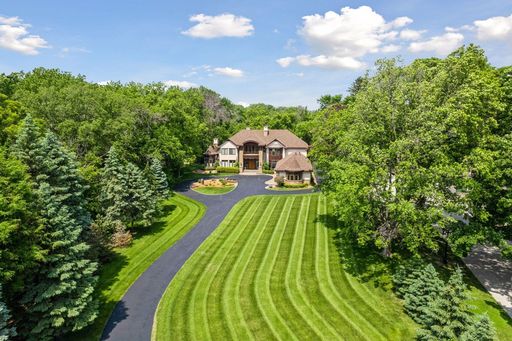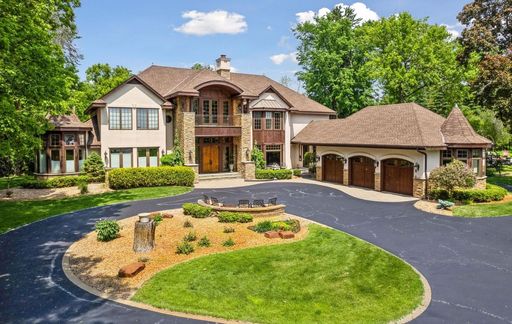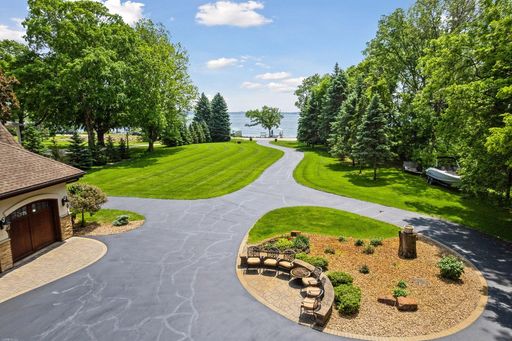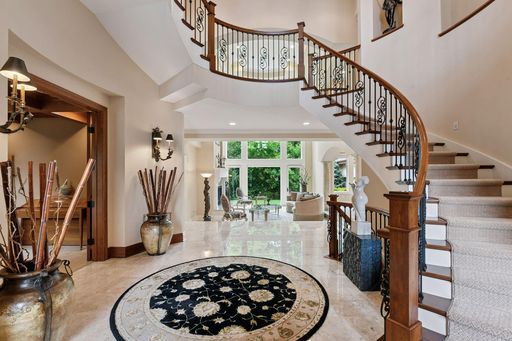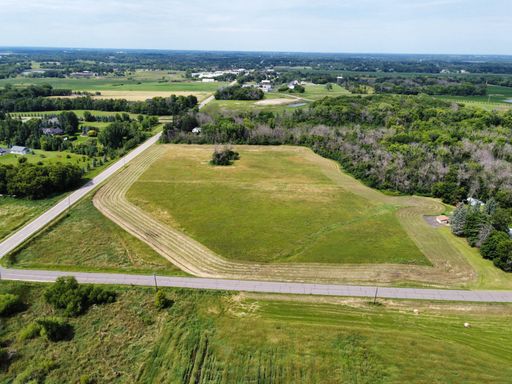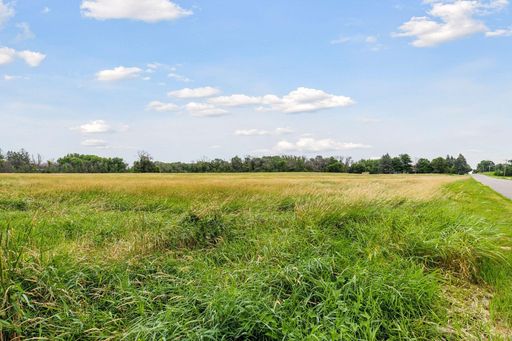- 5 Beds
- 8 Total Baths
- 7,969 sqft
This is a carousel gallery, which opens as a modal once you click on any image. The carousel is controlled by both Next and Previous buttons, which allow you to navigate through the images or jump to a specific slide. Close the modal to stop viewing the carousel.
Property Description
Stunning two-story walkout estate privately set on 5.45 picturesque acres with over 300 feet of west-facing shoreline on Dickeys Lake. A winding circular driveway leads to a courtyard and welcoming front patio with stone pillar accents, opening to a thoughtfully designed and meticulously crafted interior that captures breathtaking sunset views over the lake. The gourmet kitchen boasts a quartz center island, Wolf and Sub-Zero appliances, a walk-in pantry, and a built-in coffee maker. Just off the kitchen, a vaulted sitting room with a gas fireplace opens to the expansive, recently updated low-maintenance deck with a built-in grill and woodburning fireplace, all overlooking the pool and beautifully landscaped grounds. The main level also features a large living room with a gas fireplace, custom built-ins, and a wet bar, along with formal and informal dining areas and a wood-paneled office/den with a vaulted ceiling and gas fireplace. The luxurious owner's suite includes a gas fireplace, dual walk-in closets, and a spa-like bathroom with a soaking tub, walk-in shower, and heated floors. The upper level offers three additional bedrooms, each with its own ensuite bathroom, as well as a secondary office or flex room and a convenient laundry room. The walkout lower level is designed for both comfort and entertainment, showcasing a large family room, game room, a wet bar with wine cellar, an exercise room with sauna, a pool bath with laundry, and a fifth bedroom with an ensuite bath. A spacious screened porch with paver flooring, a wood-burning fireplace, and a built-in grill extends the indoor-outdoor living experience. The pool area has been fully updated and features new mechanicals, a new liner, and a new cover, all surrounded by a spacious paver patio. Additional highlights include a heated four-car garage with epoxy flooring, new fencing, a smart home system, and abundant storage space. Set in a private, park-like setting within the award-winning Orono School District, this exceptional home offers luxury living with scenic lake views in a premier location.
278 - Orono
Property Highlights
- Annual Tax: $ 31083.0
- Location: Lakefront
- Heating Fuel Type: Gas
- Sewer: Public
- Pool Description: Pool
- Cooling: Central A/C
- Fireplace Count: 4+ Fireplaces
- Water: Well
- Heating Type: Forced Air
- Garage Count: 4 Car Garage
- Region: MINNESOTA
Similar Listings
The listing broker’s offer of compensation is made only to participants of the multiple listing service where the listing is filed.
Request Information
Yes, I would like more information from Coldwell Banker. Please use and/or share my information with a Coldwell Banker agent to contact me about my real estate needs.
By clicking CONTACT, I agree a Coldwell Banker Agent may contact me by phone or text message including by automated means about real estate services, and that I can access real estate services without providing my phone number. I acknowledge that I have read and agree to the Terms of Use and Privacy Policy.


























































