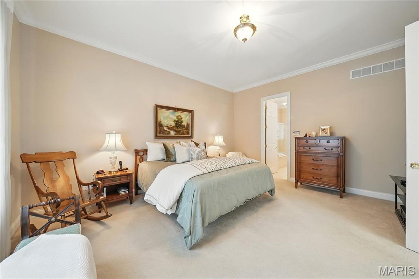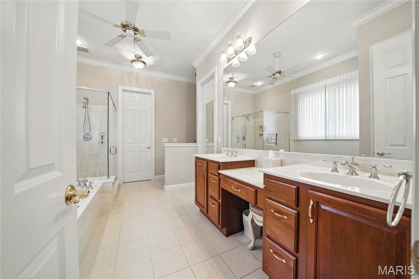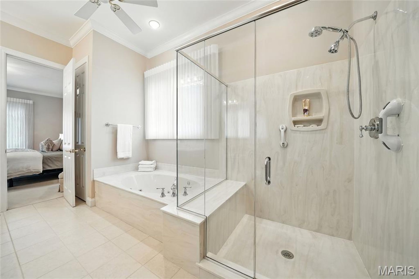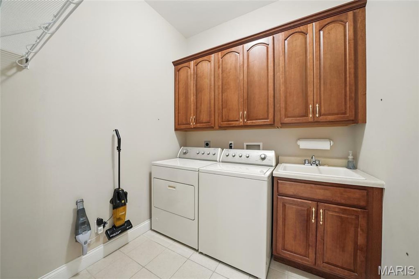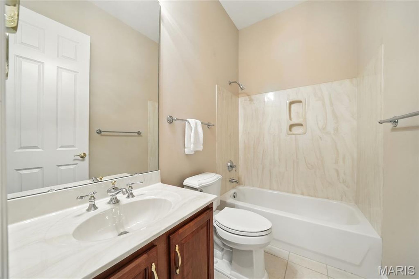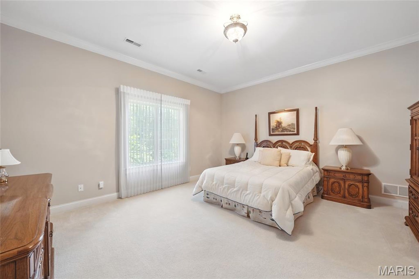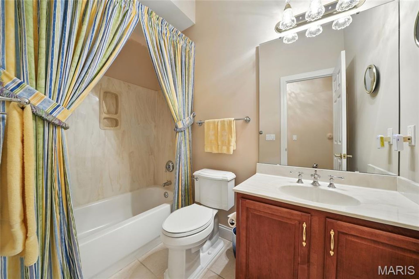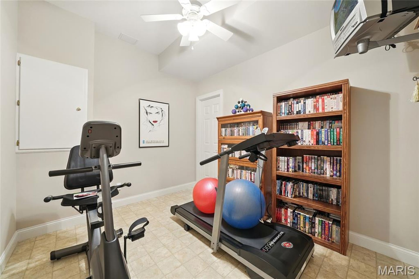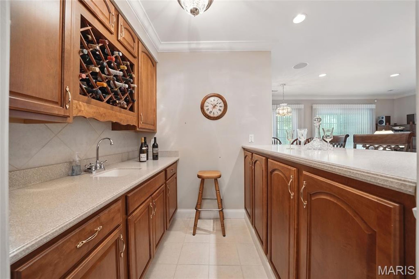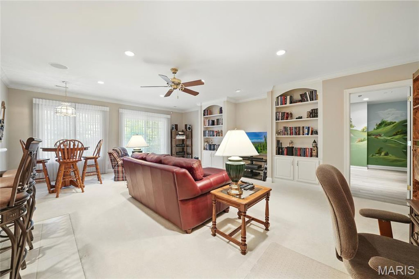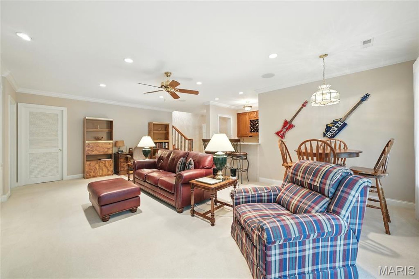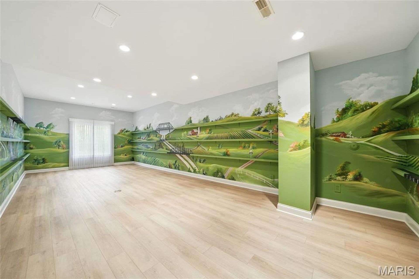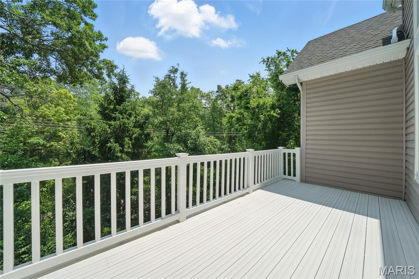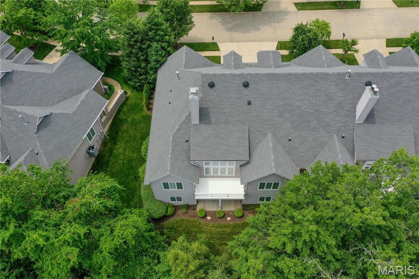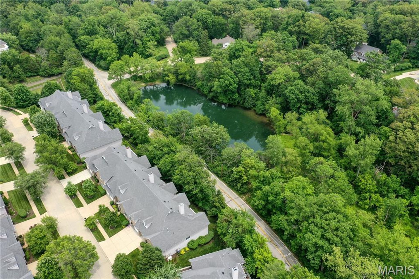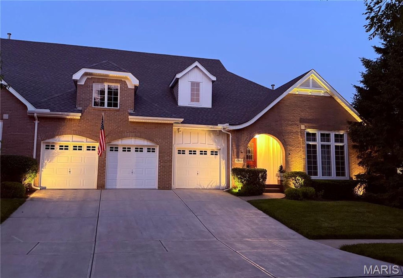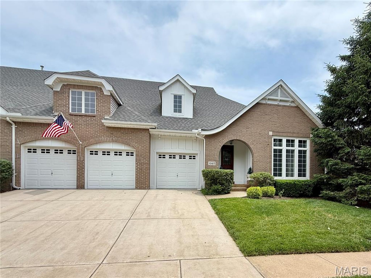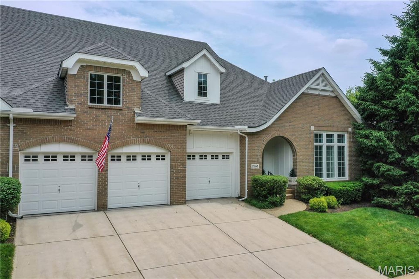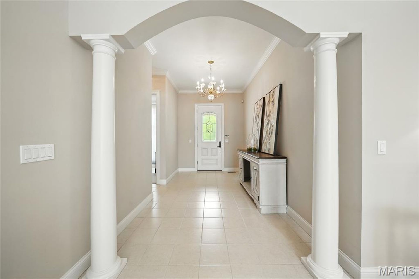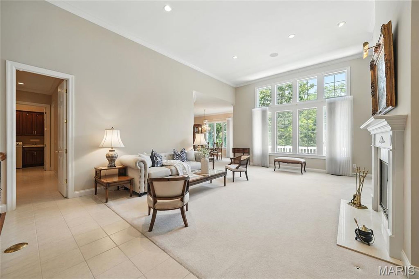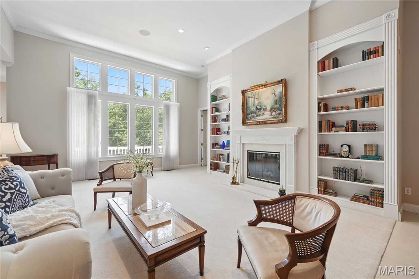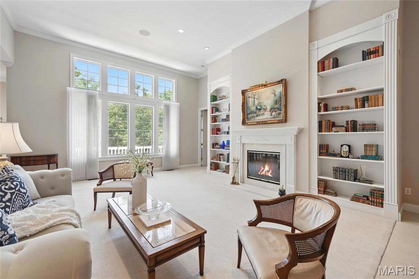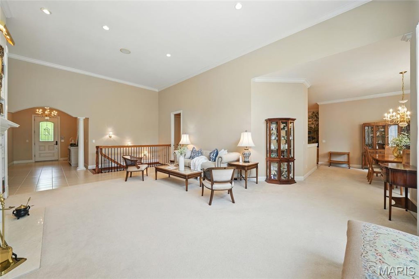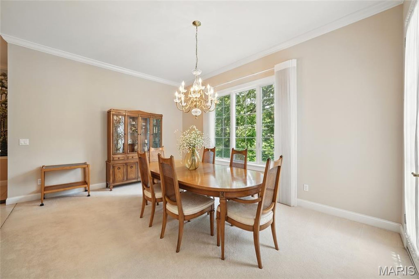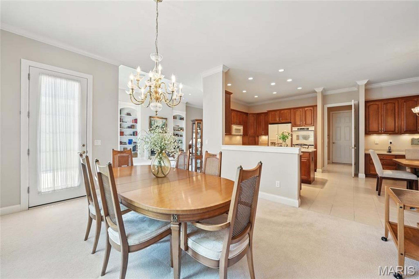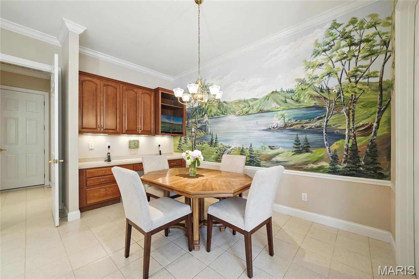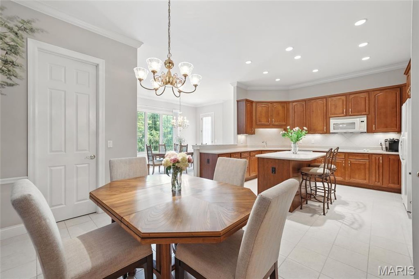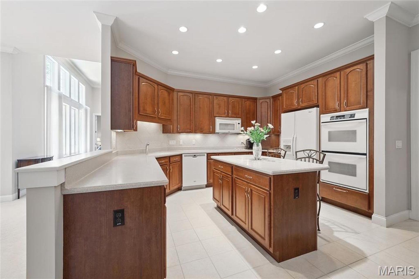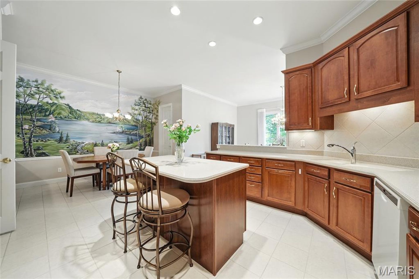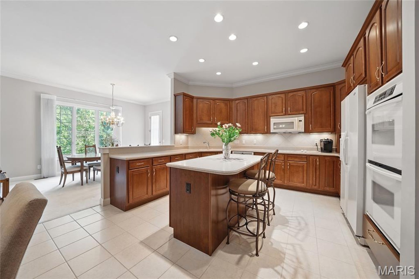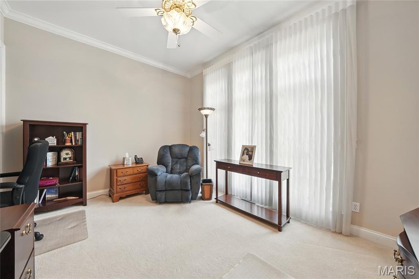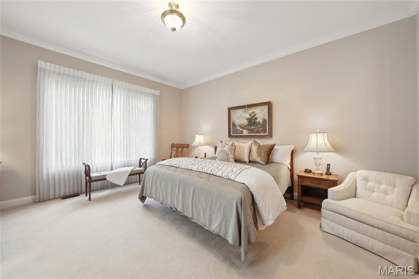- 3 Beds
- 3 Total Baths
- 3,799 sqft
This is a carousel gallery, which opens as a modal once you click on any image. The carousel is controlled by both Next and Previous buttons, which allow you to navigate through the images or jump to a specific slide. Close the modal to stop viewing the carousel.
Property Description
You'll fall in love with this Chesterfield ranch villa! This end unit has 10' ceilings up & down, crown molding throughout, & tons of natural light. A large, welcoming foyer with porcelain tile leads to 10' of closet space, the kitchen/breakfast room, & laundry room, all tiled to keep your carpets pristine. The great room has a 13' ceiling, cozy gas fireplace, & built-in shelves. The primary bedroom suite offers a large ensuite bath with a marble shower, jetted tub, double sinks, & 2 walk-in closets. The 2nd main floor bedroom also makes a great office & is served by another full bath. The open kitchen has self-cleaning double ovens, warming drawer, built-in microwave, pull-out shelves in the lower cabinets, 42" upper cabinets with "lazy susan" corner cabinets, center island, breakfast room, & walk-in pantry. A separate dining room gives you room to host more formal meals. Enjoy outdoor dining during the summer on the large, private deck. With a quiet lot sitting at the back of the neighborhood, you have a gorgeous backdrop of trees in the summer & a lake view in the winter. Brass &wrought iron balustrades go down the stairs to the finished walk-out lower level. There, you will find a 3rd bedroom & 3rd full bath, a family room, rec room, walk-in cedar closet, & a huge hobby/craftsroom to use however you need. Never worry about power outages-a whole house Generac backup generator keeps everything running. The 3-car heated garage is the icing on the cake!
Property Highlights
- Annual Tax: $ 7373.0
- Sewer: Public
- Garage Count: 3 Car Garage
- Fireplace Count: 1 Fireplace
- Cooling: Central A/C
- Heating Type: Forced Air
- Water: City Water
- Region: ST. LOUIS
- Primary School: Highcroft Ridge Elem.
- Middle School: Central Middle
- High School: Parkway Central High
The listing broker’s offer of compensation is made only to participants of the multiple listing service where the listing is filed.
Request Information
Yes, I would like more information from Coldwell Banker. Please use and/or share my information with a Coldwell Banker agent to contact me about my real estate needs.
By clicking CONTACT, I agree a Coldwell Banker Agent may contact me by phone or text message including by automated means about real estate services, and that I can access real estate services without providing my phone number. I acknowledge that I have read and agree to the Terms of Use and Privacy Policy.
