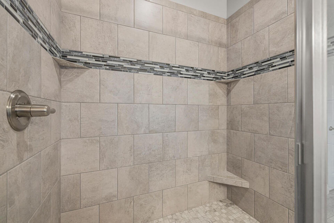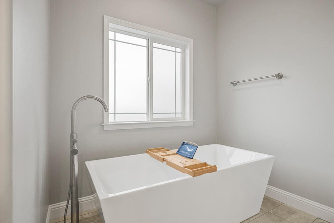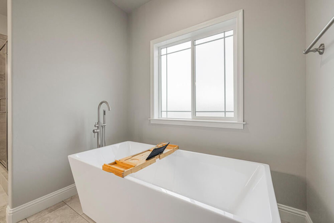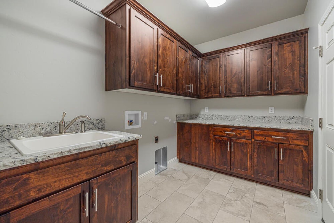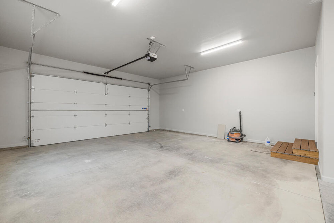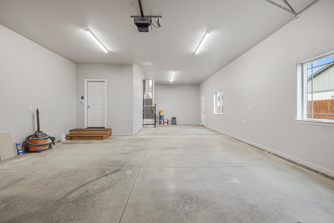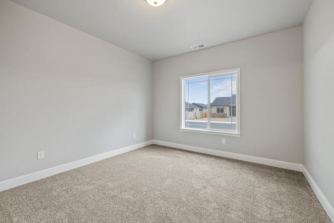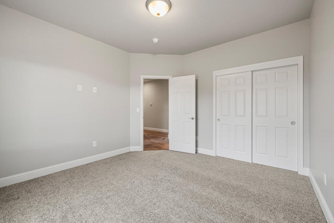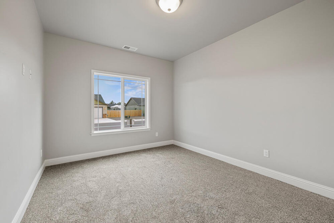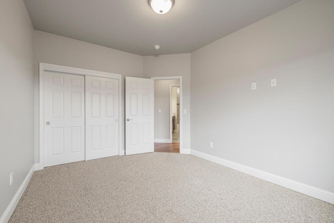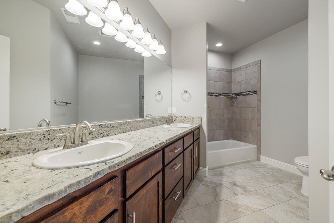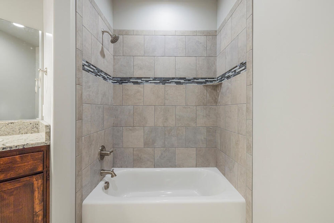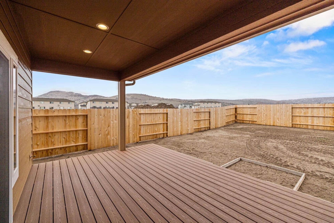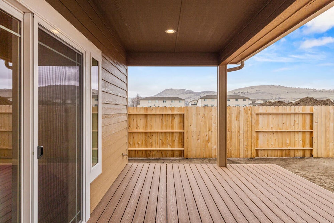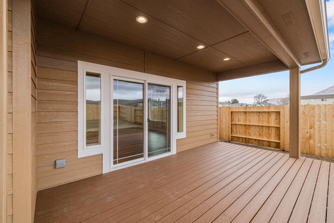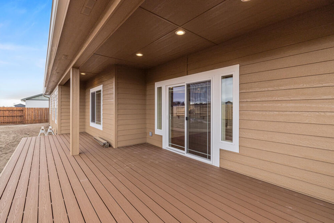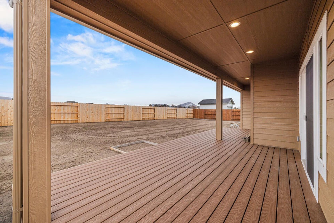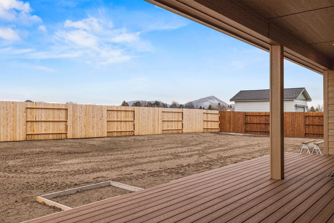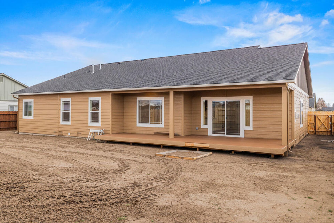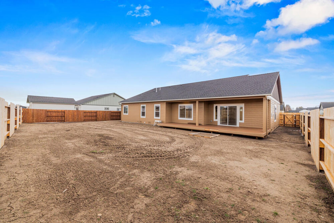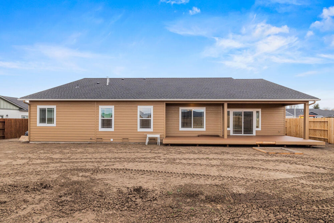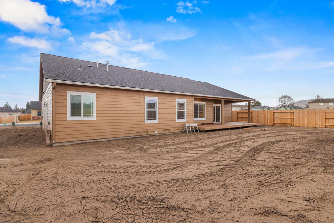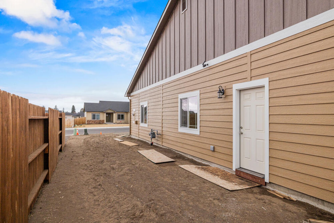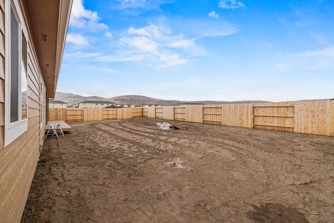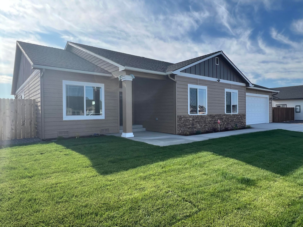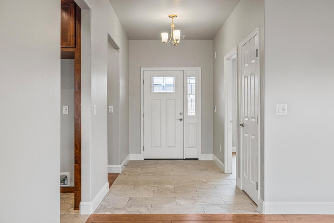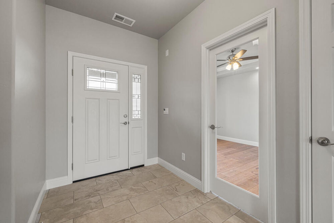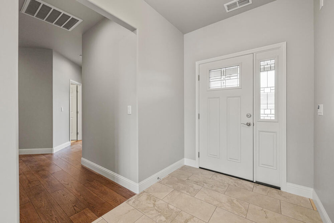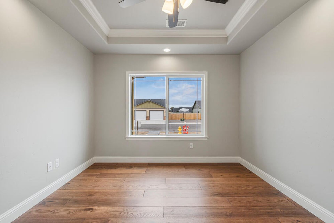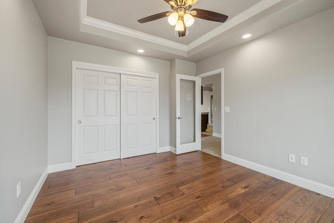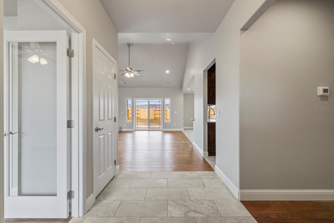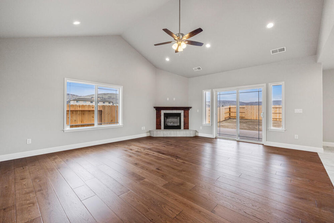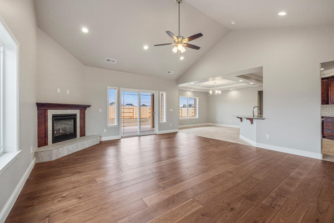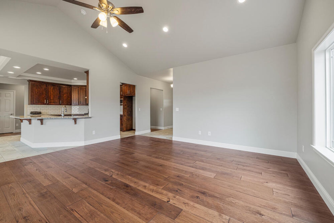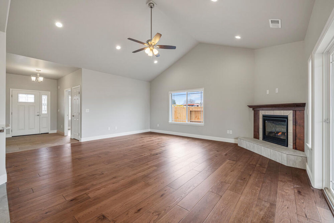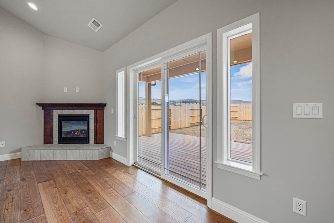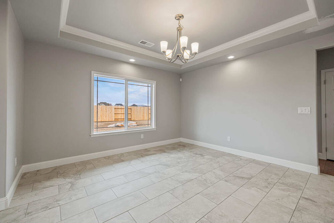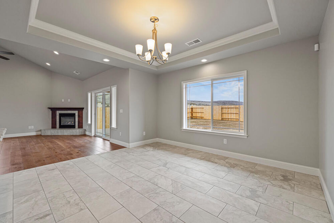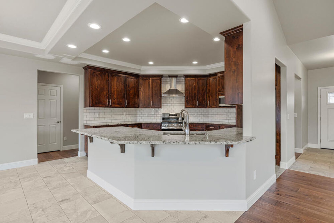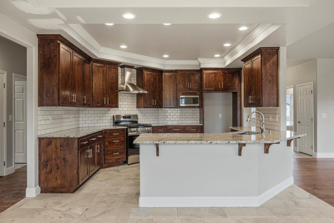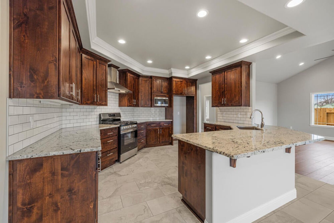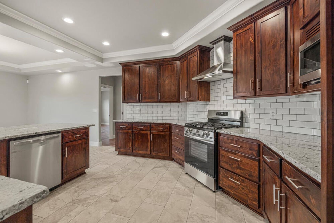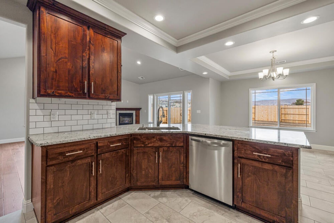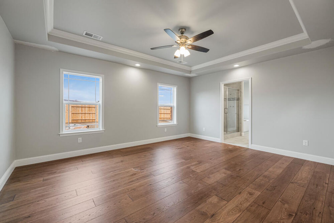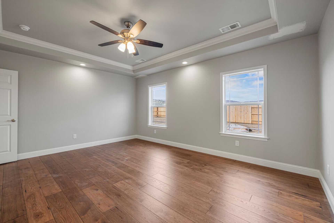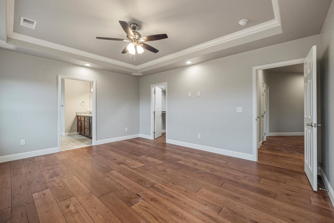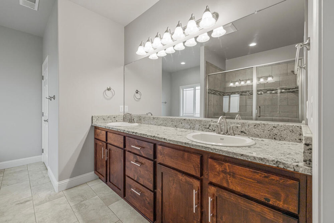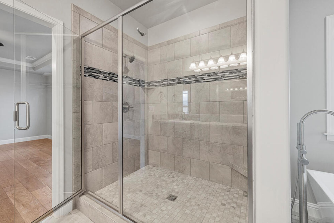- 4 Beds
- 2 Total Baths
- 2,198 sqft
This is a carousel gallery, which opens as a modal once you click on any image. The carousel is controlled by both Next and Previous buttons, which allow you to navigate through the images or jump to a specific slide. Close the modal to stop viewing the carousel.
Property Description
Here is another Tom Soyland built home in the desirable Sunset neighborhood with other Soyland quality-built homes. This semi-custom home provides a split floor plan that separates the large master suite from the other 2 sizable bedrooms. The master bedroom has a large master bath with oversized shower plus an oversized deep soak tub and a walk-in closet. The home provides 2197 Sq ft of inside living space and the covered area is 256 sq ft. The garage is an enlarged 2 car garage with an expanded shop/storage area, giving you over 700 sq ft of garage/shop area. The garage even has a pull-down attic ladder for additional attic storage. Granite counters and custom cabinetry that reach all the way to the 9' ceilings are very impressive and the coffered ceilings in the dining, kitchen, office and master bedroom really give this home a special look. Tom Soyland has been building fine homes in Klamath Falls for many years and has over 400 quality homes in our community.
Property Highlights
- Total Rooms: 0
- Annual Tax: $ 338.0
- Age: New Construction
- Lot Size: Under 1/2 Acre
- Cooling: Central A/C
- Garage Count: 2 Car Garage
- Sewer: Public
The listing broker’s offer of compensation is made only to participants of the multiple listing service where the listing is filed.
Request Information
Yes, I would like more information from Coldwell Banker. Please use and/or share my information with a Coldwell Banker agent to contact me about my real estate needs.
By clicking CONTACT, I agree a Coldwell Banker Agent may contact me by phone or text message including by automated means about real estate services, and that I can access real estate services without providing my phone number. I acknowledge that I have read and agree to the Terms of Use and Privacy Policy.
