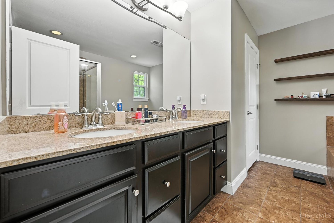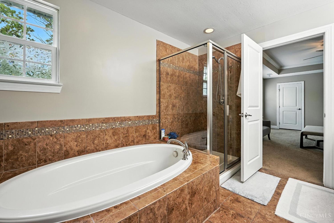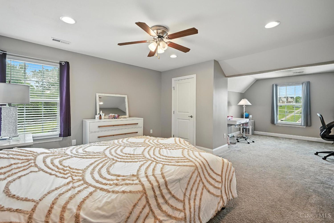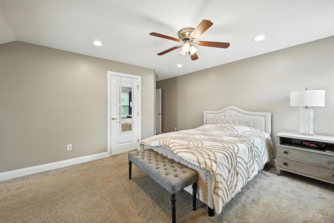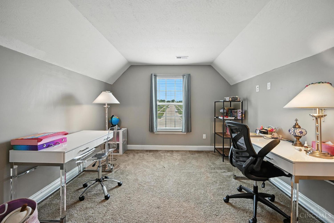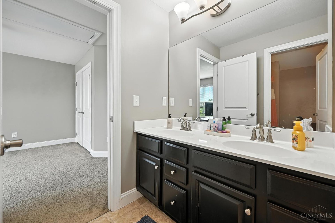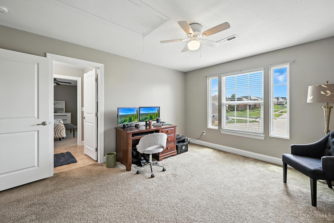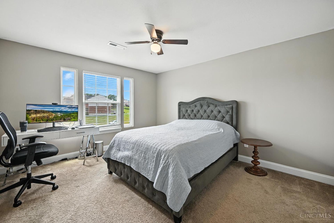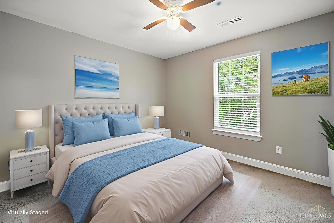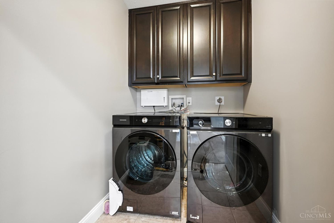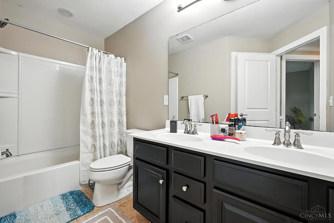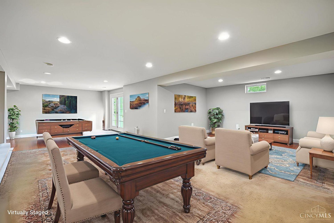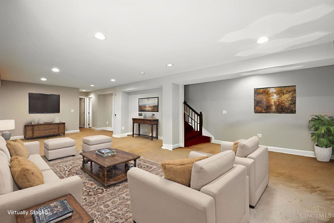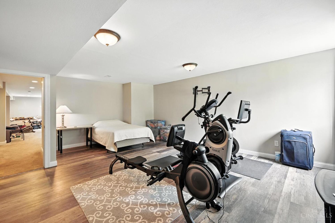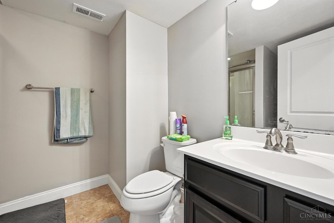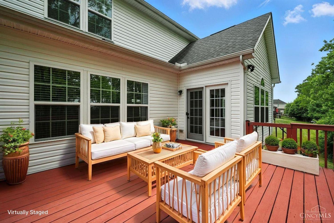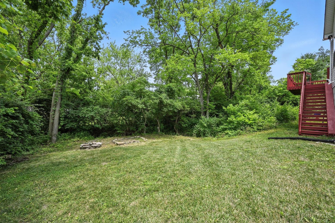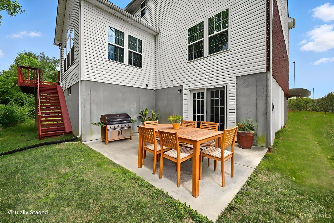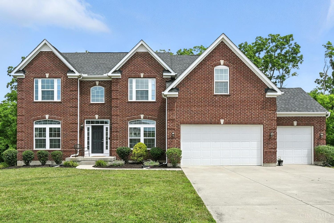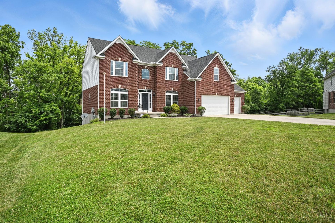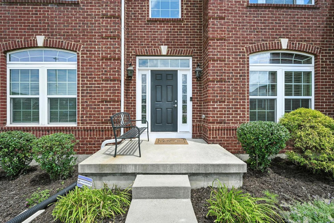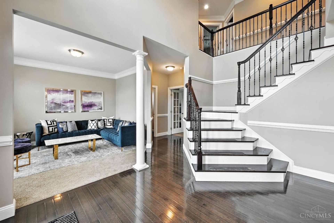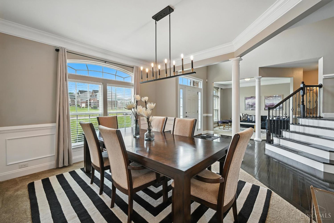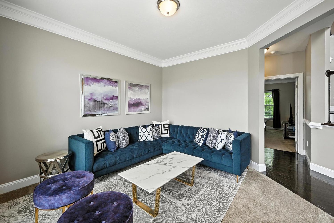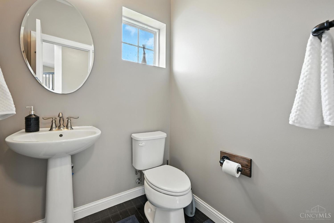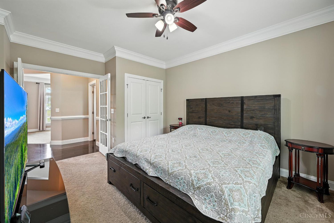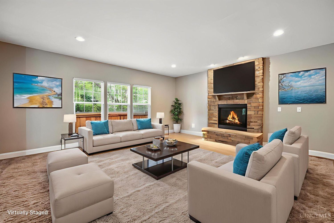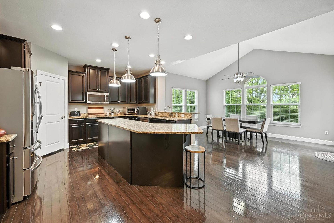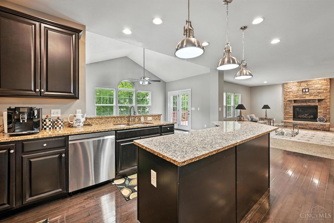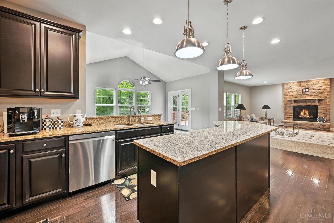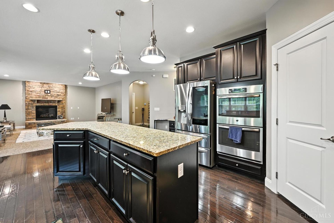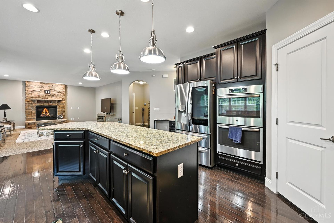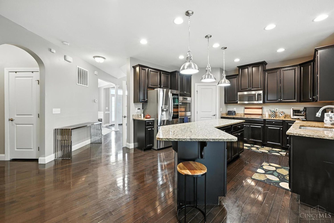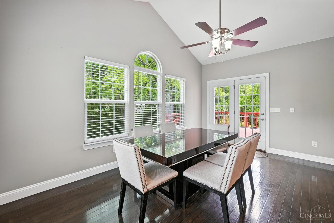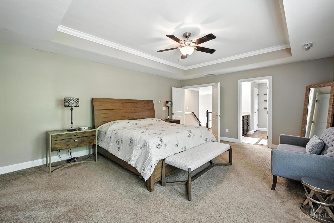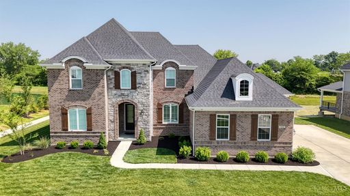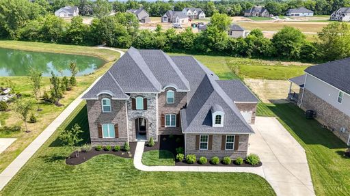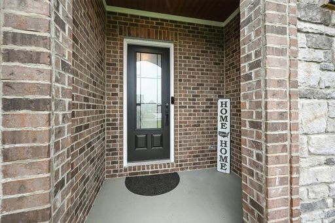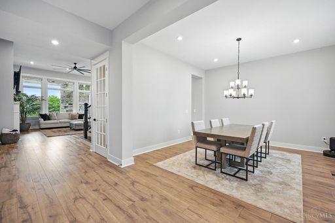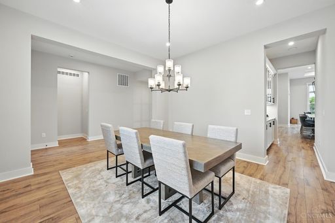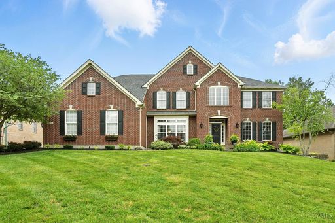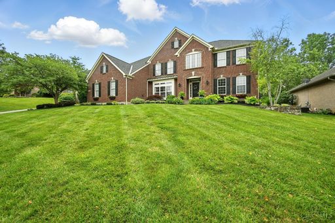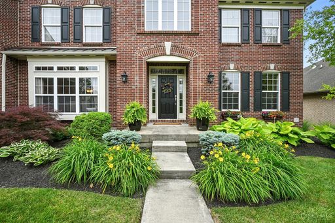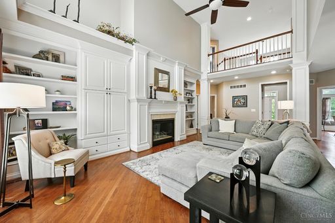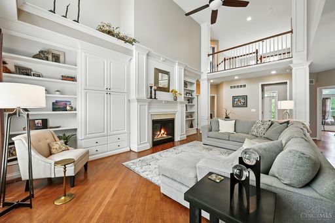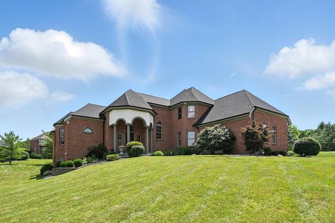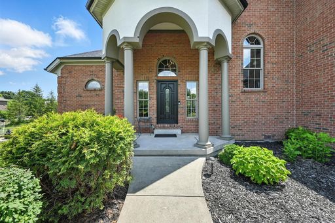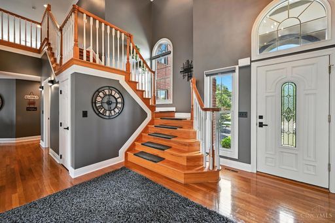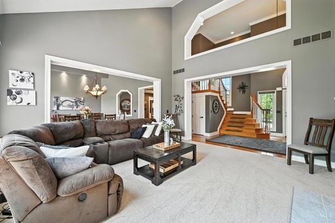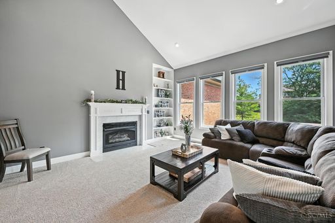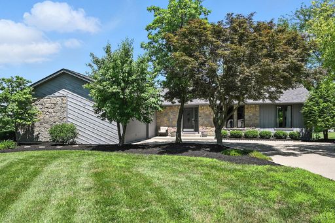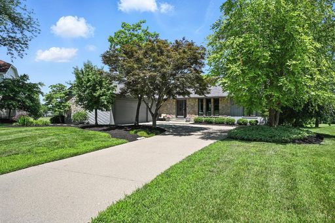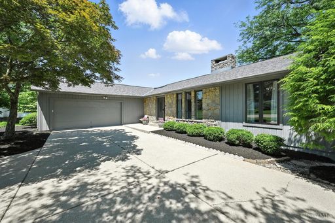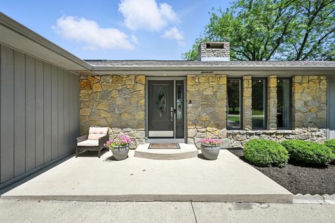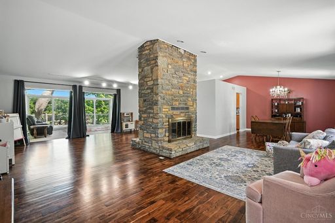- 6 Beds
- 5 Total Baths
- 4,415 sqft
This is a carousel gallery, which opens as a modal once you click on any image. The carousel is controlled by both Next and Previous buttons, which allow you to navigate through the images or jump to a specific slide. Close the modal to stop viewing the carousel.
Property Description
This stunning Lakota Woods home offers 6 bedrooms, 4.5 baths, and 4,751 sq ft of living space. Freshly painted, two-story foyer welcomes you with beautiful hardwood flooring and an open layout. The dining room features chair rail moldings, while the living room offers extended crown molding. The first floor includes 9-ft ceilings, mudroom, half bath, and office with French doors. The family room boasts a stone gas fireplace and recessed lighting. The kitchen has granite counters, 42-inch cabinets, stainless appliances, and new pendant lights. A vaulted morning room opens to a large deck with wooded views. The walkout basement features a bedroom, full bath, bonus room, patio, and storage. The owner's suite has tray ceilings, dual closets, soaking tub, double vanity, and walk-in shower. Extras include Jack-and-Jill bath, 2nd-floor laundry, dual-zone HVAC, and a 3-car garage.
Lakota Local SD
Property Highlights
- Cooling: Central A/C
- Garage Count: 3 Car Garage
- Heating Type: Forced Air
- Sewer: Public
- Water: City Water
- Region: CINCINNATI
Similar Listings
The listing broker’s offer of compensation is made only to participants of the multiple listing service where the listing is filed.
Request Information
Yes, I would like more information from Coldwell Banker. Please use and/or share my information with a Coldwell Banker agent to contact me about my real estate needs.
By clicking CONTACT, I agree a Coldwell Banker Agent may contact me by phone or text message including by automated means about real estate services, and that I can access real estate services without providing my phone number. I acknowledge that I have read and agree to the Terms of Use and Privacy Policy.
