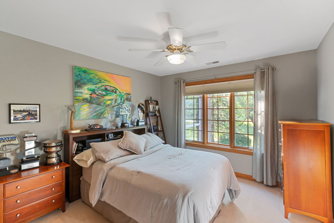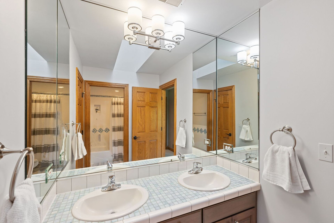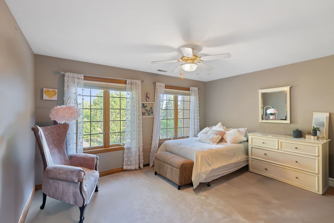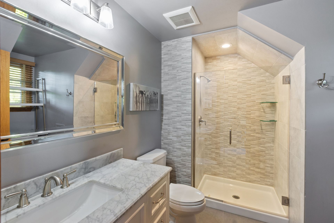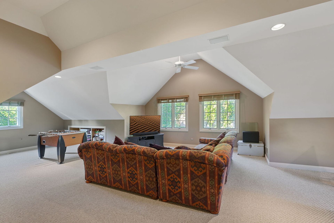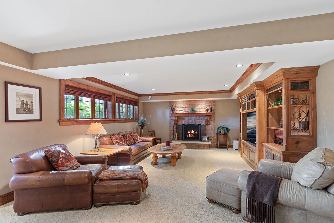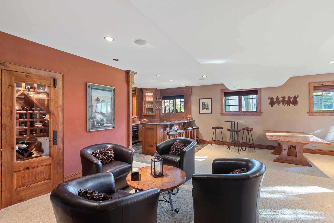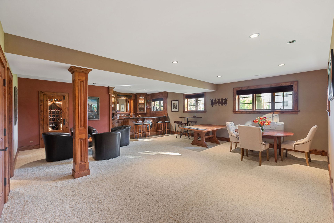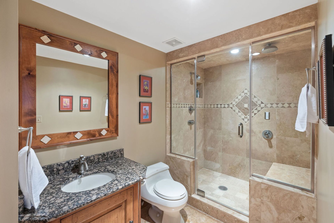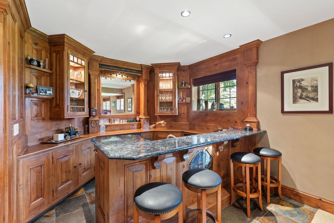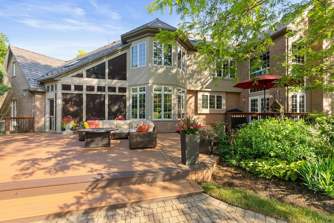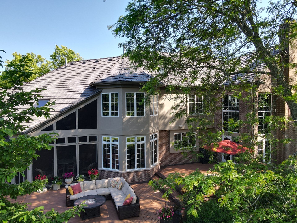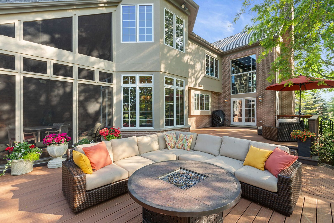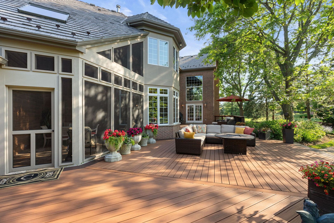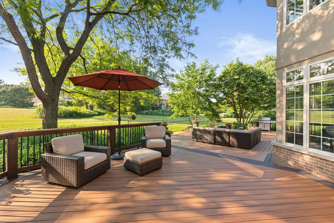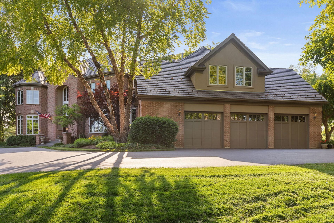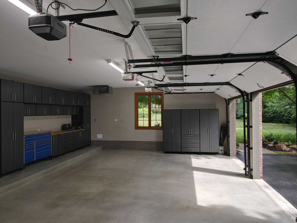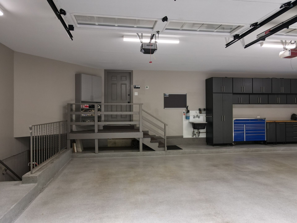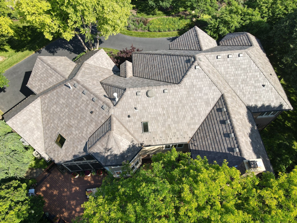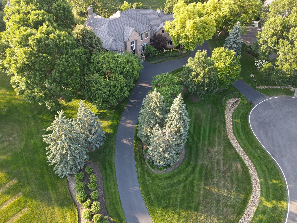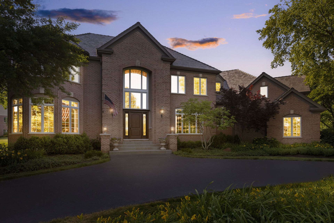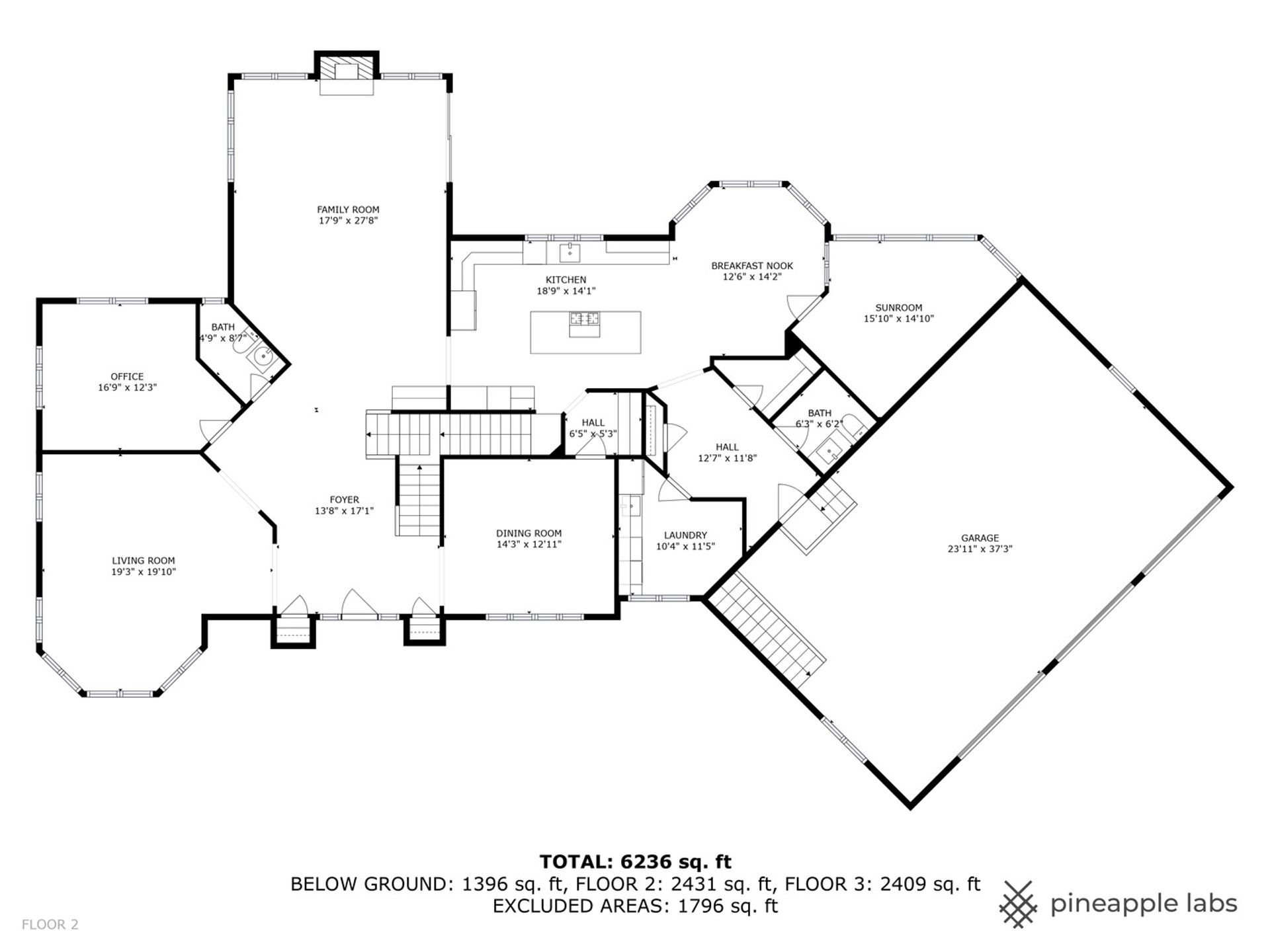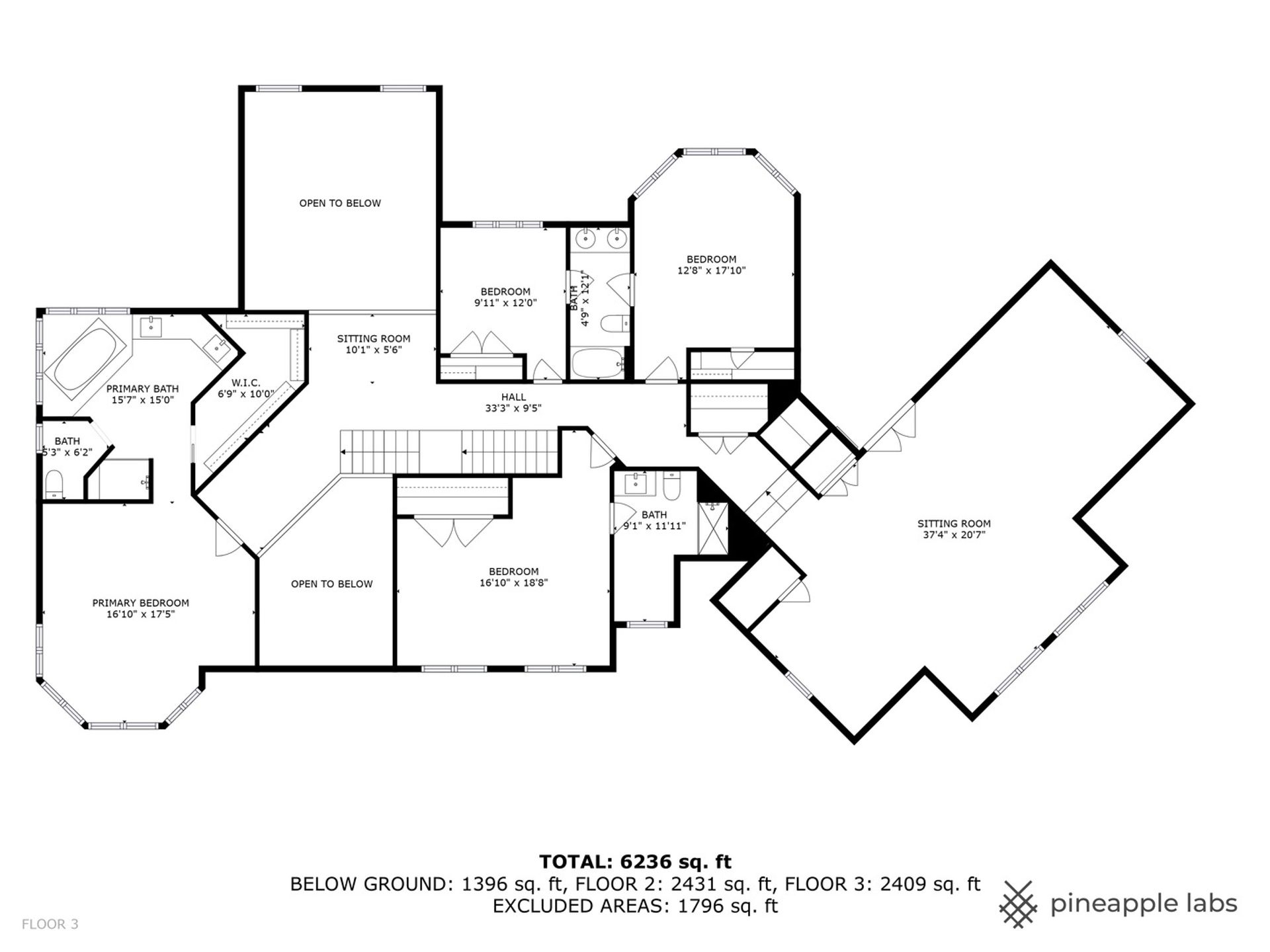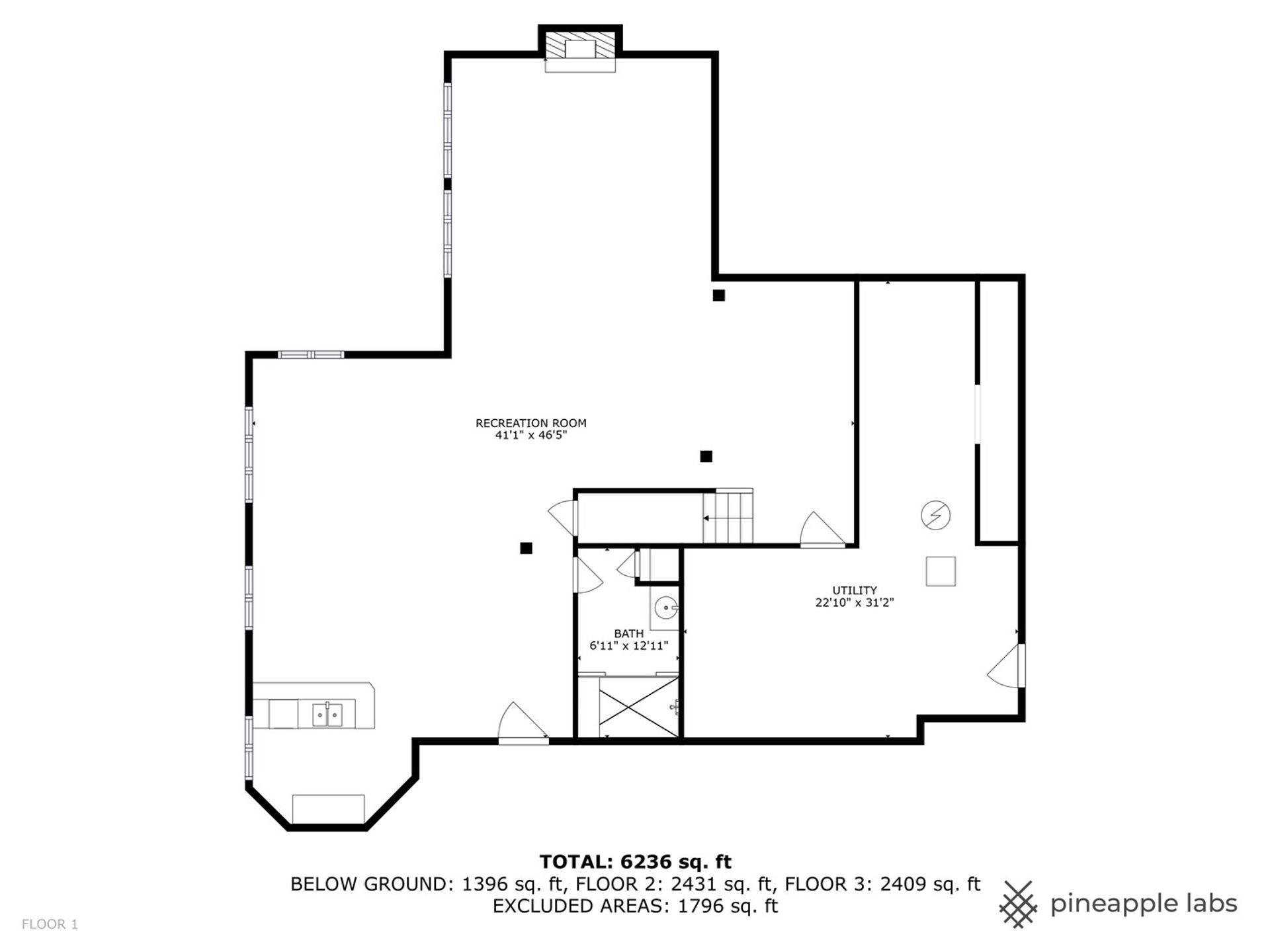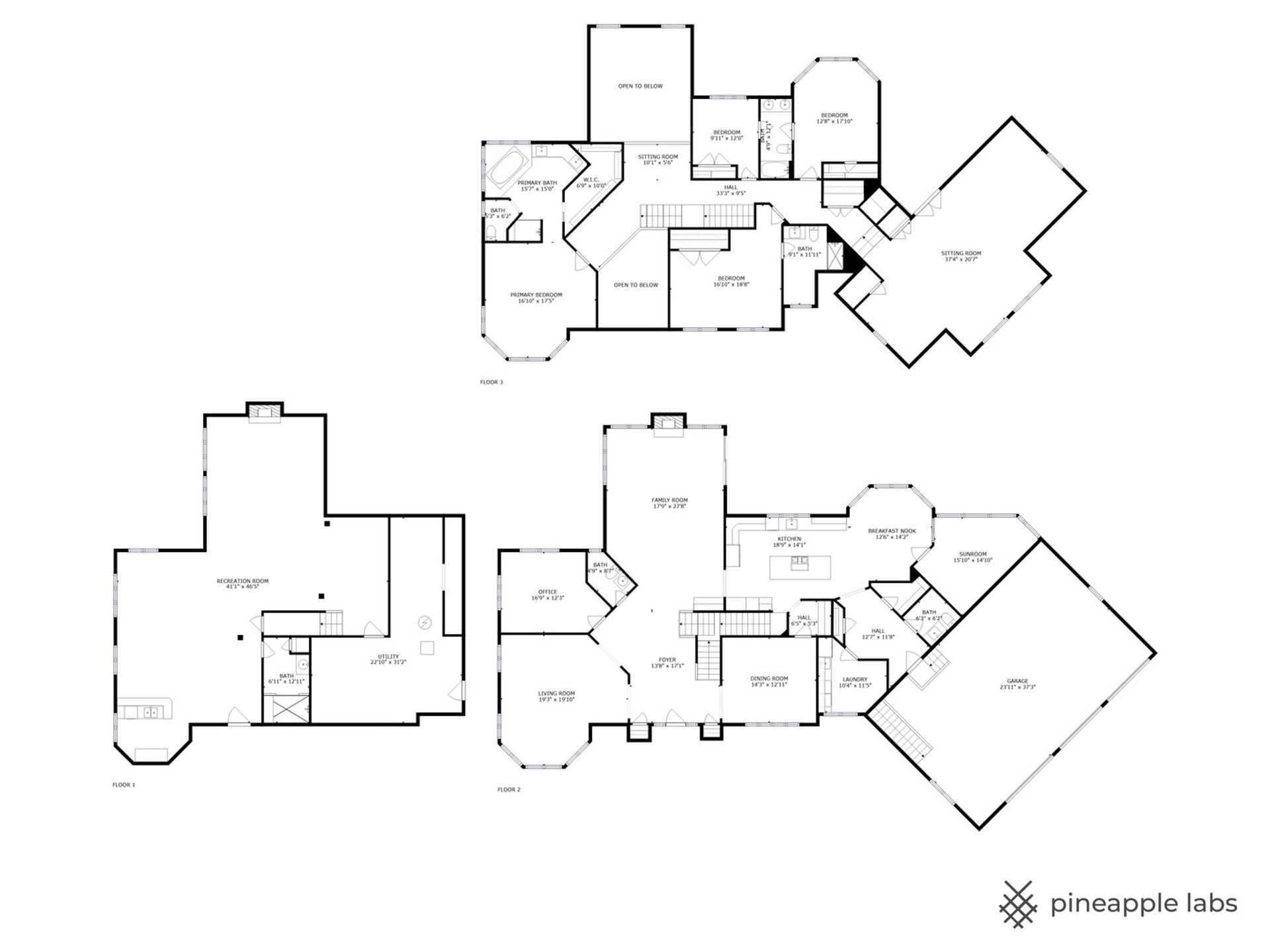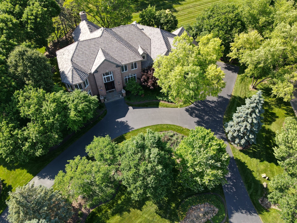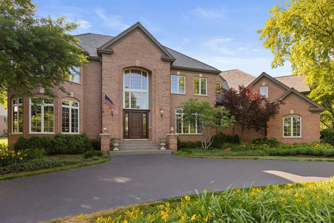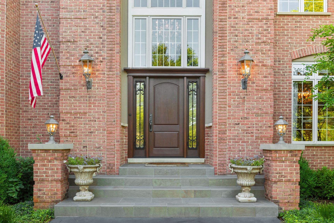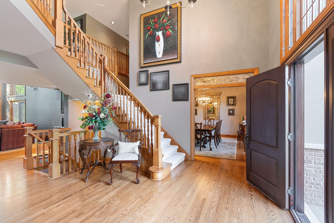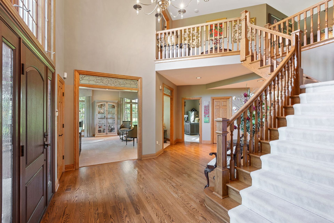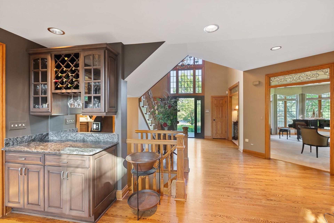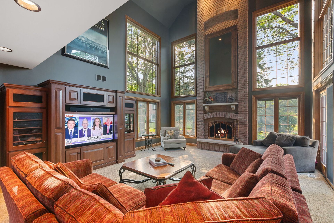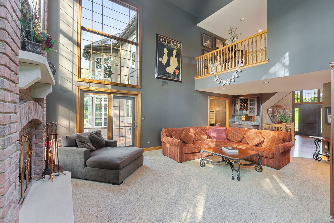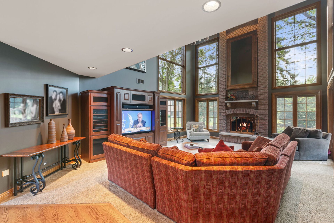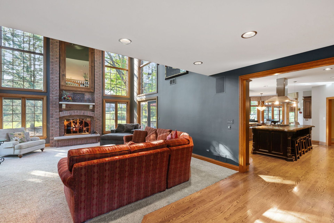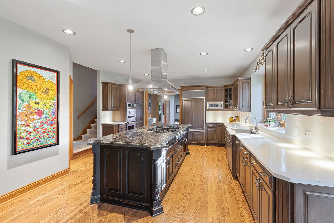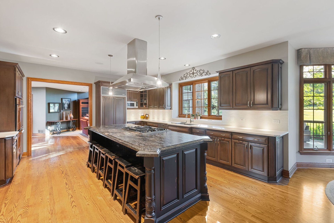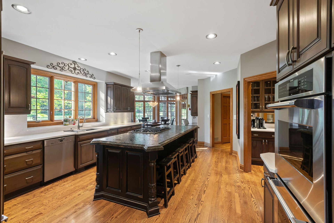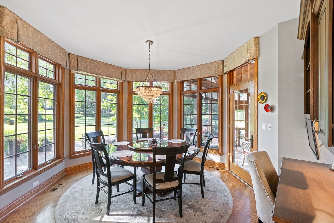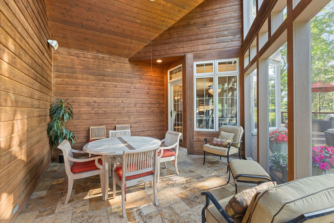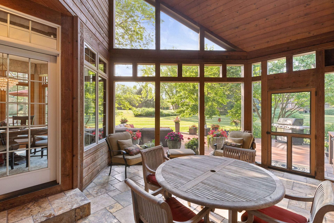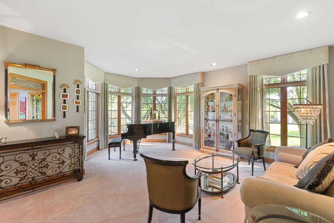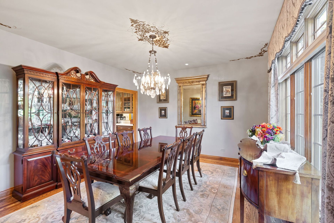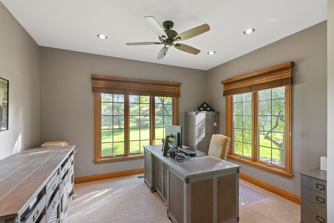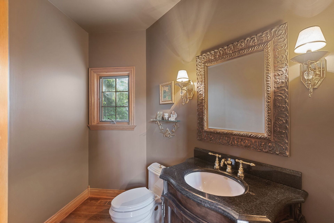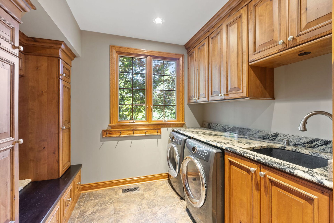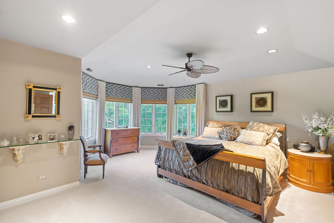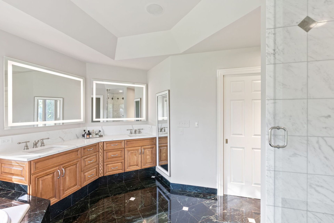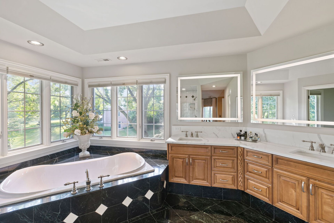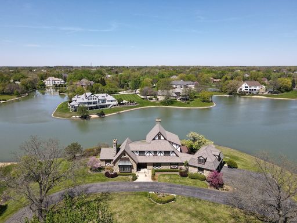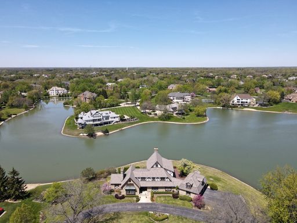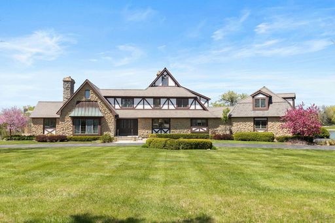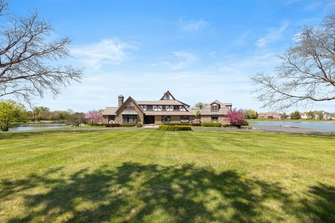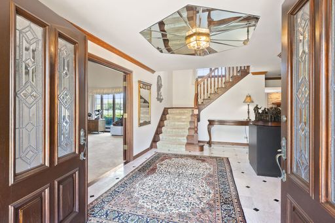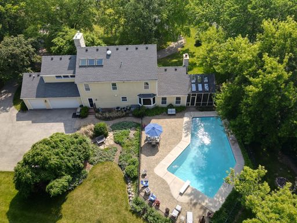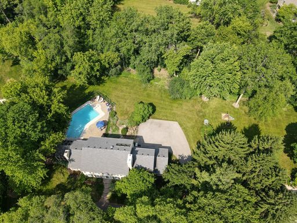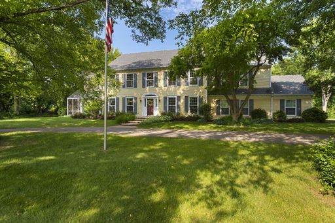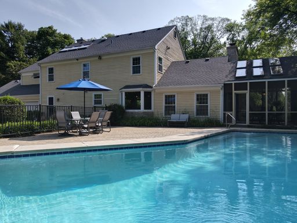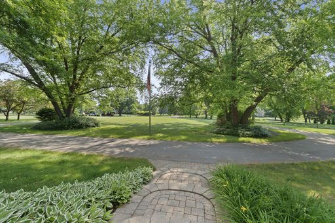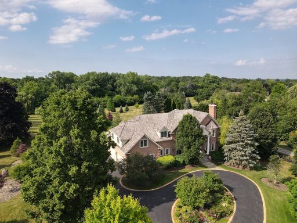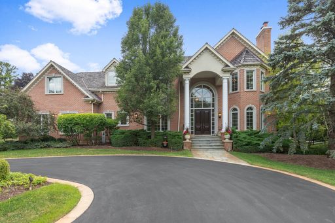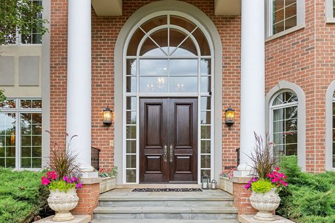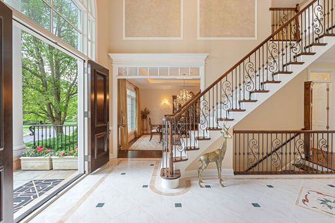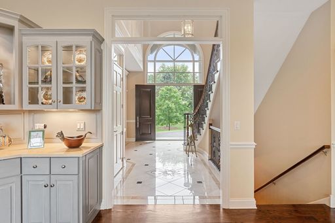- 4 Beds
- 6 Total Baths
- 5,093 sqft
This is a carousel gallery, which opens as a modal once you click on any image. The carousel is controlled by both Next and Previous buttons, which allow you to navigate through the images or jump to a specific slide. Close the modal to stop viewing the carousel.
Property Description
Prepare for a tour of extravagance while embarking on one of the most magnificent settings in Inverness. A brick estate with aerial views of just over an acre of pristine grounds intertwining a circle drive while oriented perfectly in the back of a cul-de-sac. Luxury enthusiast step inside a realm of opulence and granger to experience the epitome of living in a class of your own. From the stunning 2-story entry and open milled staircase to a gorgeous living room on one side of the entry with turret out cove and floor to ceiling windows. On the opposing side of the entry is an elegant dining room with sprawling windows overlooking the garden beds while providing access to a phenomenal butler's pantry. The butlers pantry is a clever design with access to a custom kitchen showcasing solid hickory cabinets, high-end stainless-steel appliances, breakfast bar, separate eating area with floor ceiling glass accommodating panoramic views and access to a vaulted screen porch. The screened porch is remarkable with tongue and grove paneling and access to a new composite deck. Adjacent to the kitchen is an expansive 2-story family room with soaring windows complimenting the brick fireplace, dry bar and enough space to decorate anyway you desire. The main floor also offers a generous office with views of the yard, 2 beautiful powder rooms, large mud/ laundry room with custom built-in locker systems and a back staircase. The second floor is equally impressive with 4 bedrooms, 3 full bathrooms and a brilliant bonus room. The primary suite is one of 4 bedrooms finished with the turret window setting, a walk-in closet and direct access to the primary bath. The primary bath is a private oasis with double vanities, Jacuzzi tub and separate shower. 2 of the remaining the 3 bedrooms are arranged as Jack and Jill's while the 3rd bedroom is a guest suite. A bonus room at the end of the hall is universally used as another bedroom, game room, movie room, or workout area. Full finished English lower level with incredible craftsmanship, additional brick fireplace, built-in entertainment center, wine cellar, wet bar and full bathroom with steam shower. 3.5-car attached heated garage with epoxy floors and 2nd entrance to lower level! Serene yard with new composite deck, gorgeous gardens and plenty of space to entertain. Near downtown Barrington, shopping, restaurants, entertainment, Metra station and so much more! New DaVinci roof 2 years ago, new composite deck 7 years ago, new garage doors last year and new driveway 3 years ago.
220
Property Highlights
- Annual Tax: $ 16264.0
- Cooling: Central A/C
- Fireplace Count: 2 Fireplaces
- Garage Count: 3 Car Garage
- Sewer: Septic
- Water: Well
- Region: CHICAGO
- Primary School: Grove Avenue Elementary School
- Middle School: Barrington Middle School Prairie
- High School: Barrington High School
Similar Listings
The listing broker’s offer of compensation is made only to participants of the multiple listing service where the listing is filed.
Request Information
Yes, I would like more information from Coldwell Banker. Please use and/or share my information with a Coldwell Banker agent to contact me about my real estate needs.
By clicking CONTACT, I agree a Coldwell Banker Agent may contact me by phone or text message including by automated means about real estate services, and that I can access real estate services without providing my phone number. I acknowledge that I have read and agree to the Terms of Use and Privacy Policy.
