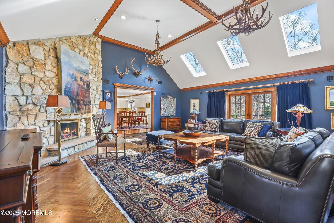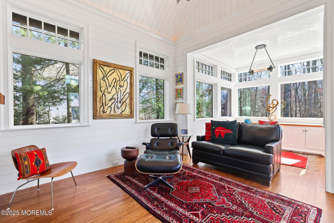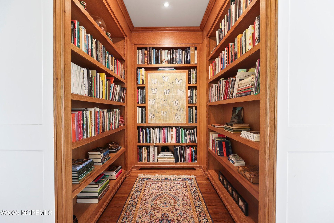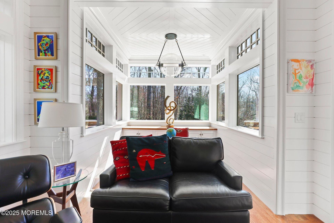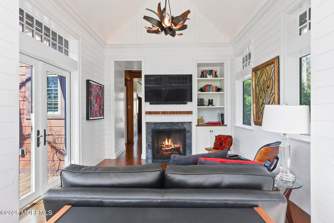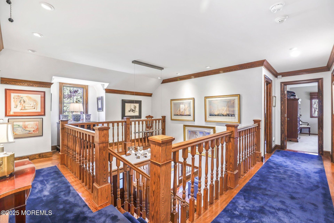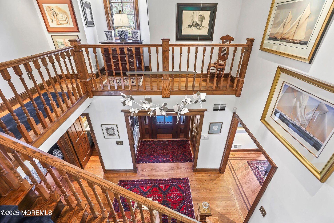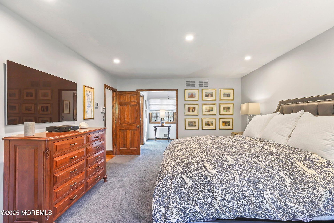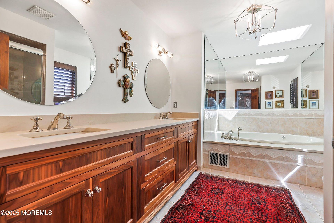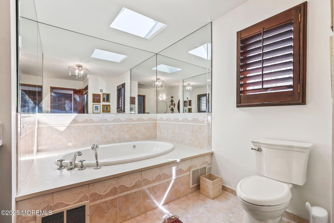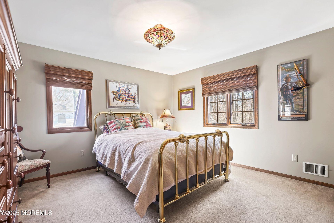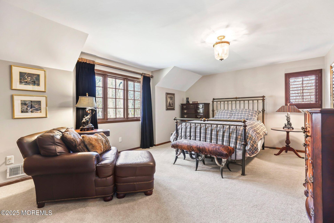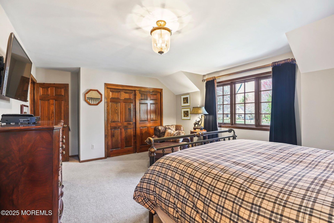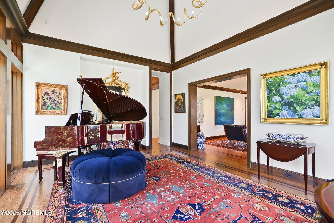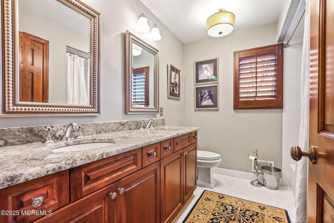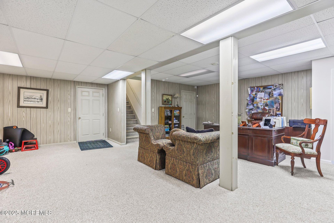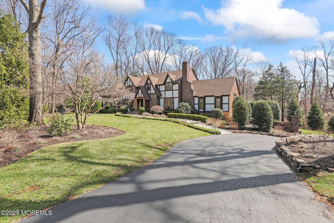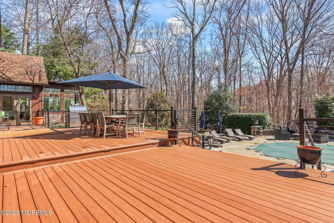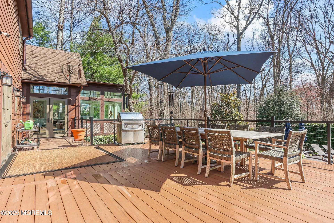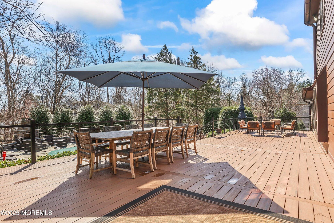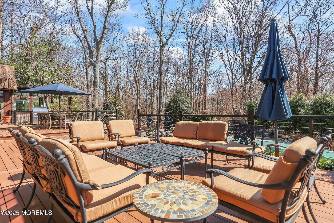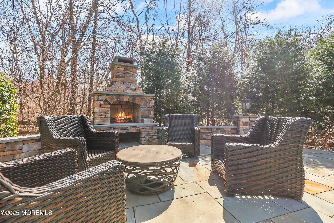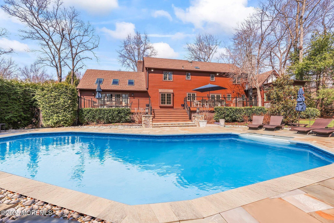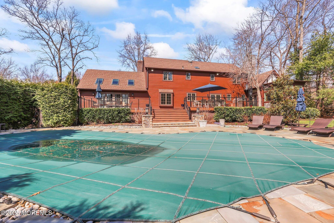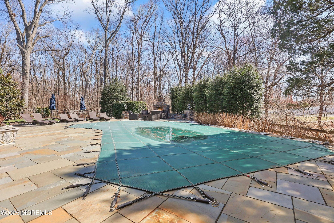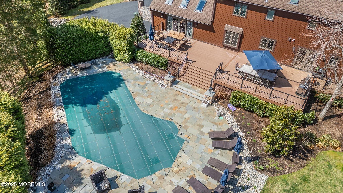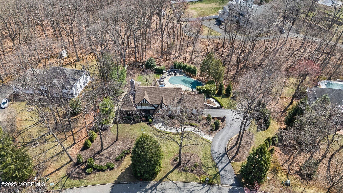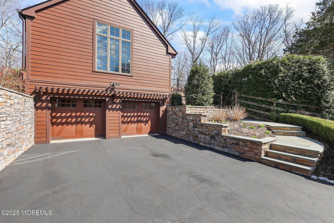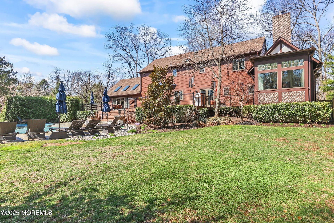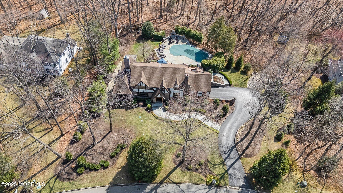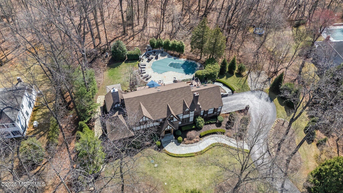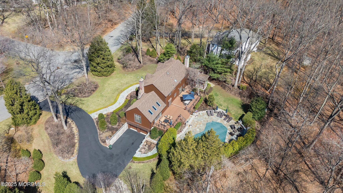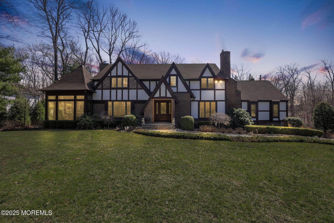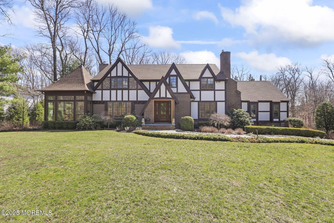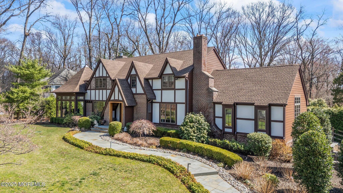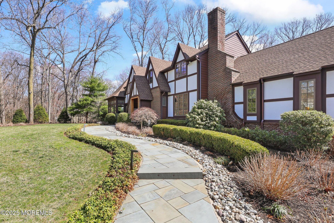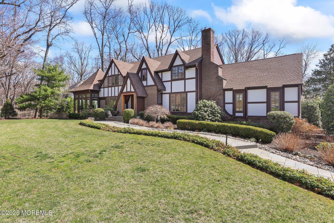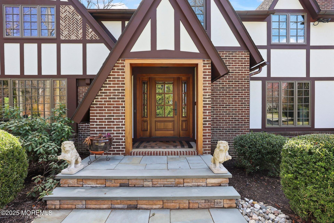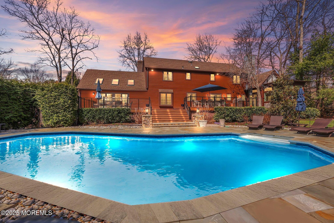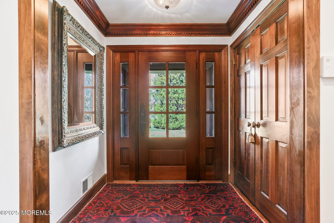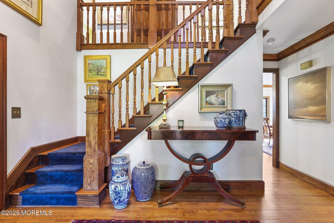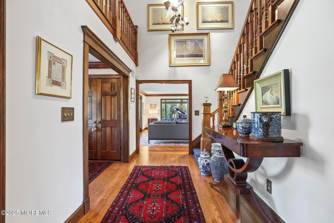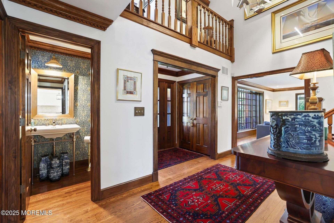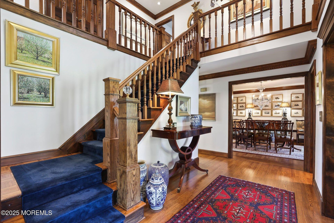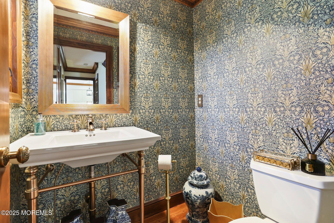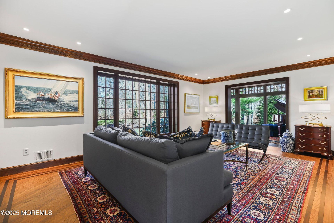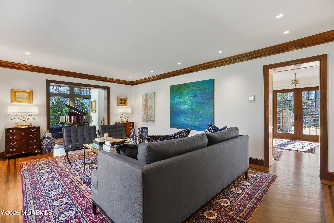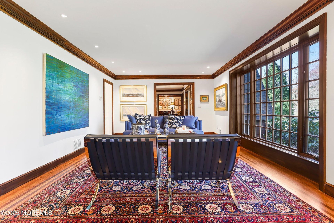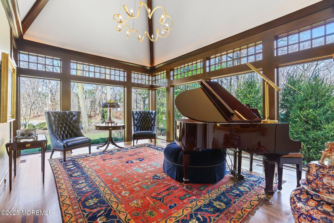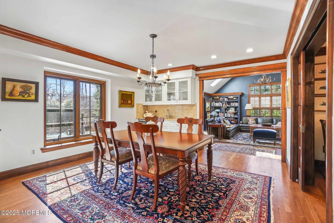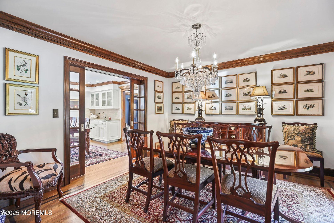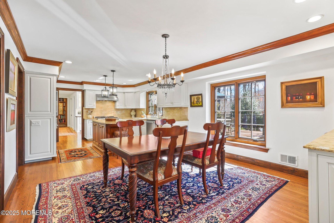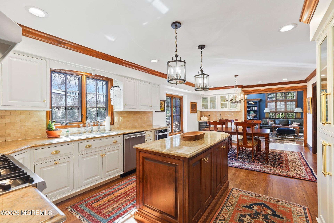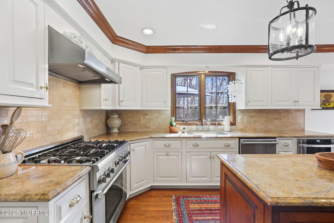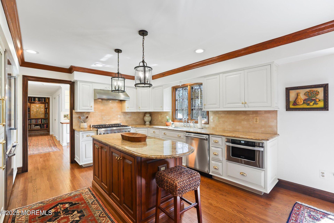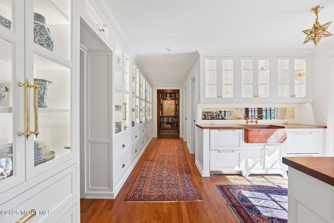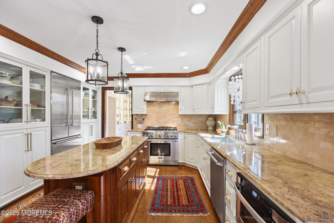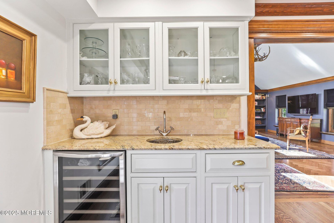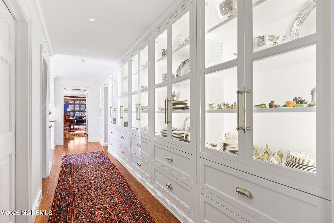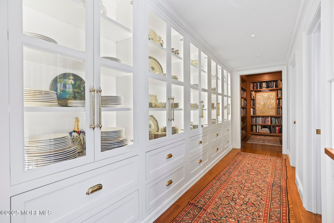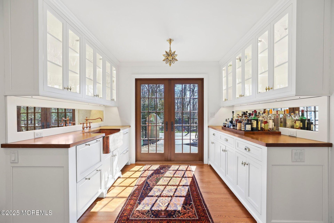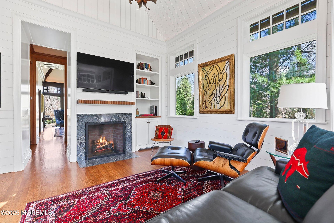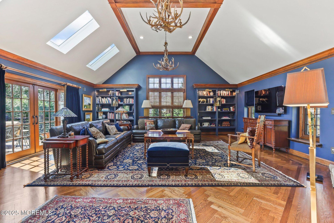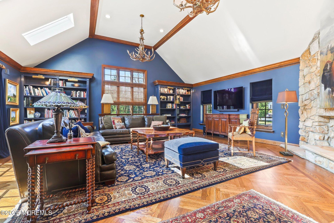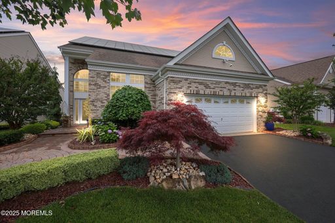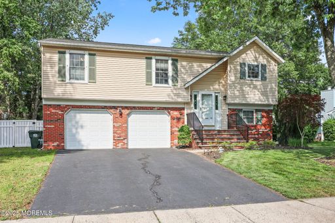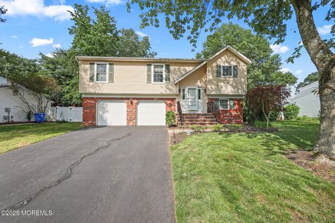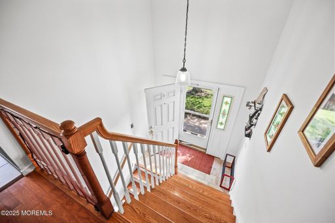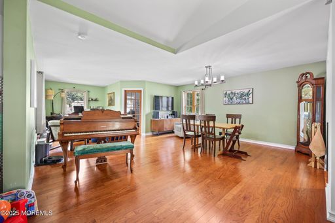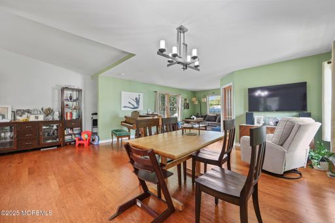- 3 Beds
- 4 Total Baths
This is a carousel gallery, which opens as a modal once you click on any image. The carousel is controlled by both Next and Previous buttons, which allow you to navigate through the images or jump to a specific slide. Close the modal to stop viewing the carousel.
Property Description
This exquisite home boasts some of the finest finishes you'll find anywhere. Featured in NJ Design Magazine, it offers unparalleled style and luxury. From the stunning curb appeal with meticulously manicured landscaping to the elegant blue stone walkway, this home immediately impresses. The custom Mahogany front door and railing set the tone for the grandeur that awaits inside Step into the two-story grand entry, highlighted by designer wood trim, where every detail has been carefully considered. The formal living room is a sophisticated space, featuring recessed lighting, dental crown molding, and custom hardwood inlay. The formal dining room, perfect for hosting holiday gatherings or dinner parties, exudes elegance. !The gourmet kitchen is a chef's dream, with custom white wood cabinetry, luxurious granite countertops, and a center island equipped with a microwave drawer. High-end Thermador appliances, including a 6-burner professional stove and Thermador hood, make this kitchen both functional and beautiful. A prep sink area with a wine refrigerator adds convenience, while the butler's pantry, complete with a hammered copper farm sink, double Thermador refrigerator doors, and a Fisher Paykel dishwasher, elevates this space to a new level of sophistication. Adjacent to the kitchen is a custom-built china cabinet with floor-to-ceiling storage. The 30x28 two-story Great Room is a breathtaking space with an architectural vaulted ceiling, skylights, a woodburning fireplace with a stone surround, and custom moldings. The Conservatory features hardwood flooring with custom inlay, floor-to-ceiling windows, and a vaulted beam ceiling, creating a serene atmosphere.A versatile Library/Sunroom, which can easily serve as a fourth bedroom, offers a gas fireplace, cathedral ceiling, and an alcove with built-in bookshelves. French doors open to the expansive deck, providing seamless indoor-outdoor living. The luxurious Primary Suite features an architectural ceiling, a walk-in closet with custom California-style built-ins, and a spa-like bath with a custom wood double vanity, granite countertops, a Whirlpool tub, and a frameless shower. Two additional bedrooms share a beautifully appointed main bath with granite counters and a twin undermount sink vanity. The finished basement offers additional living space and ample storage.Outside, the backyard is a private paradise with a 55-ft Trex-like multi-level deck with aluminum and cable railings, a Blue Stone patio, an inground pool, and an outdoor stone fireplace, perfect for entertaining. Additional highlights include copper leaders and gutters, Hardy board siding, 3-zone HVAC, a newer roof, and twin hot water heaters. This home must be seen in person to truly be appreciated
Property Highlights
- Annual Tax: $ 18583.0
- Cooling: Central A/C
- Fireplace Count: 2 Fireplaces
- Garage Count: 2 Car Garage
- Pool Description: Pool
- Sewer: Septic
- Water: City Water
- Region: NEW JERSEY CBRB
Similar Listings
The listing broker’s offer of compensation is made only to participants of the multiple listing service where the listing is filed.
Request Information
Yes, I would like more information from Coldwell Banker. Please use and/or share my information with a Coldwell Banker agent to contact me about my real estate needs.
By clicking CONTACT, I agree a Coldwell Banker Agent may contact me by phone or text message including by automated means about real estate services, and that I can access real estate services without providing my phone number. I acknowledge that I have read and agree to the Terms of Use and Privacy Policy.
