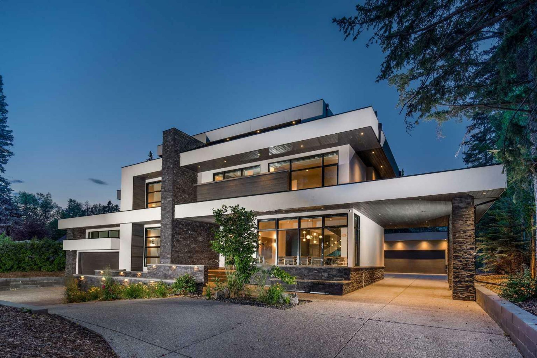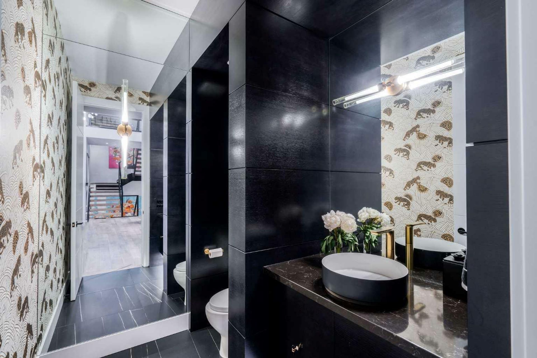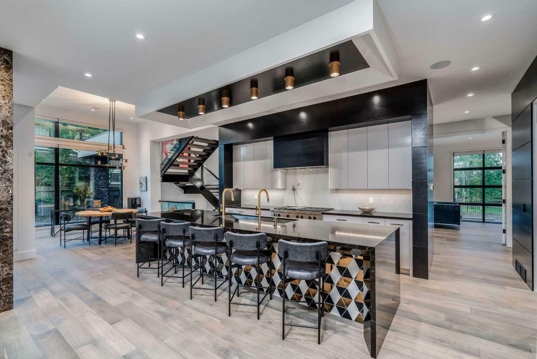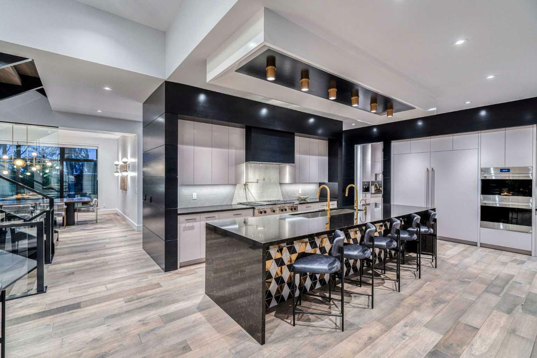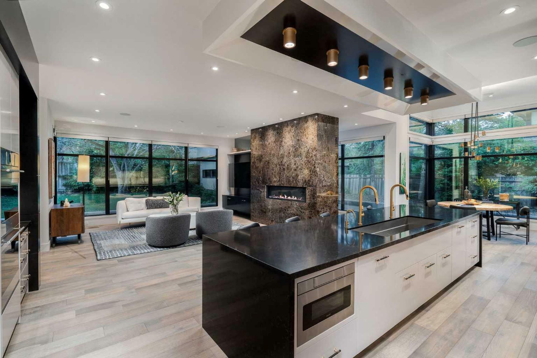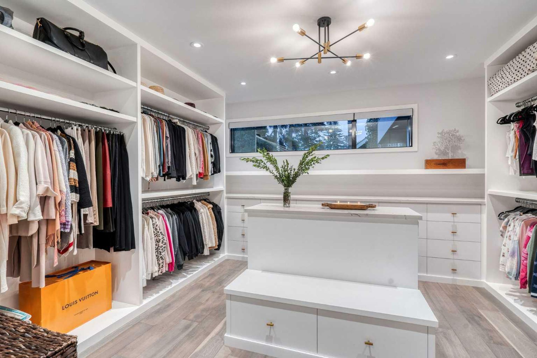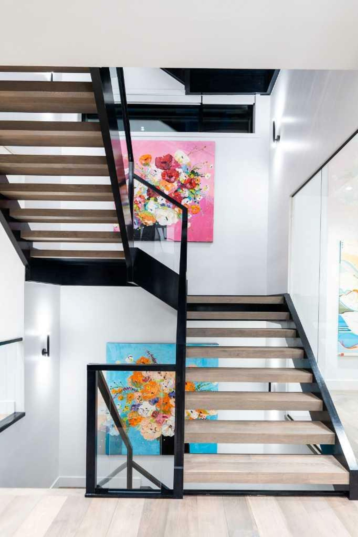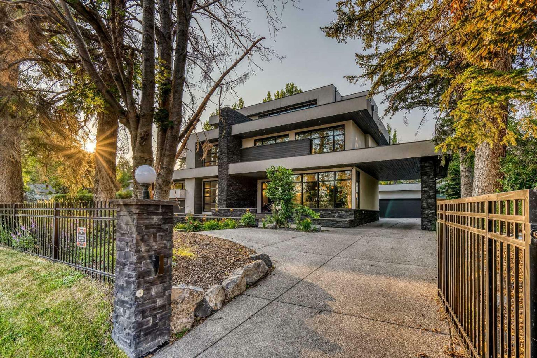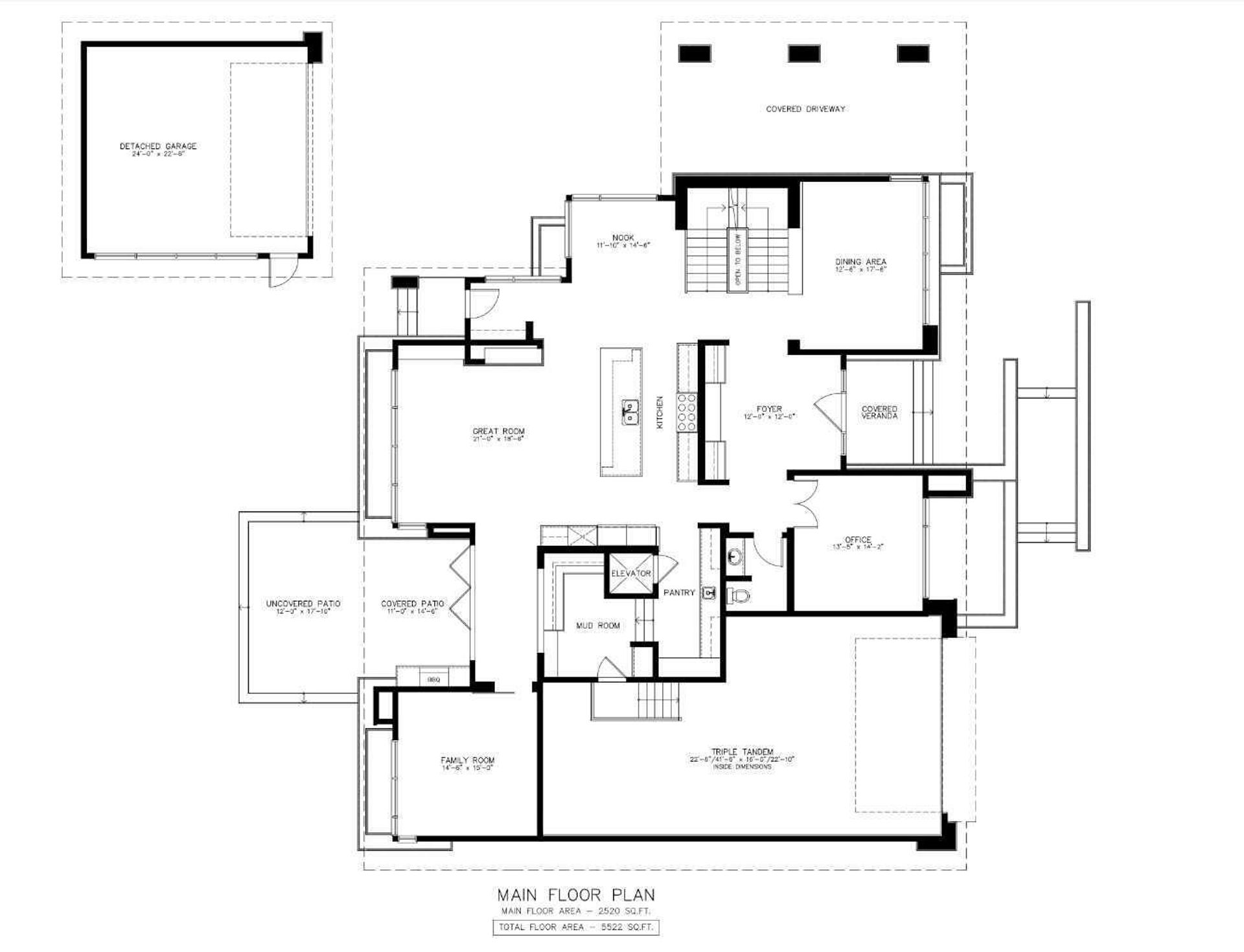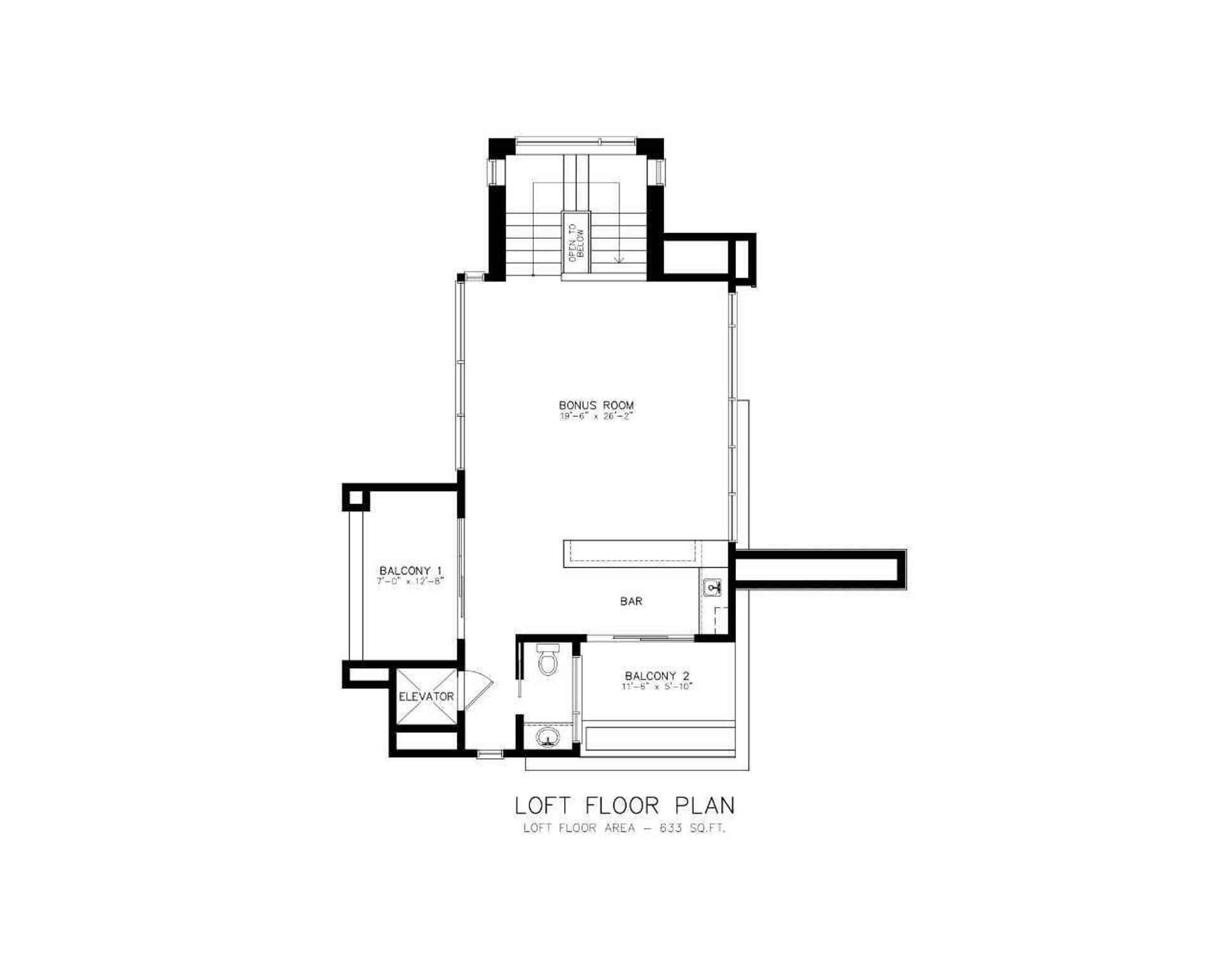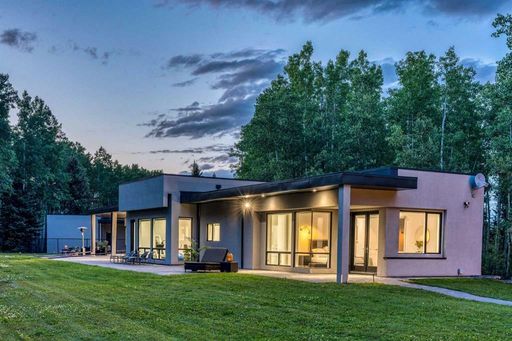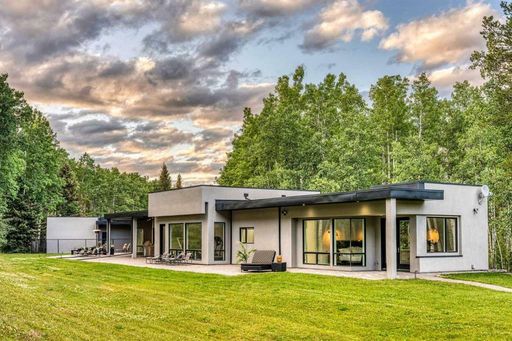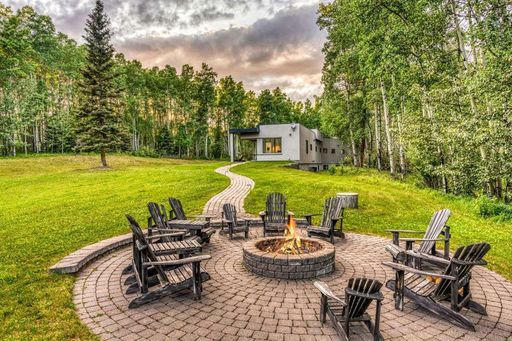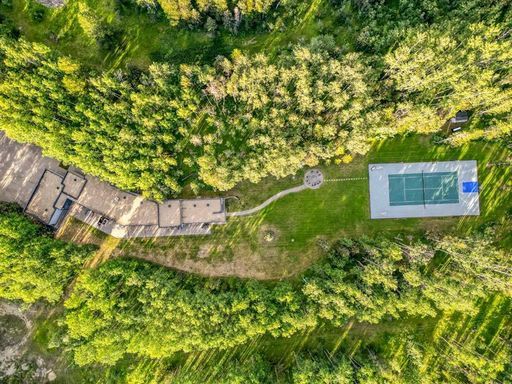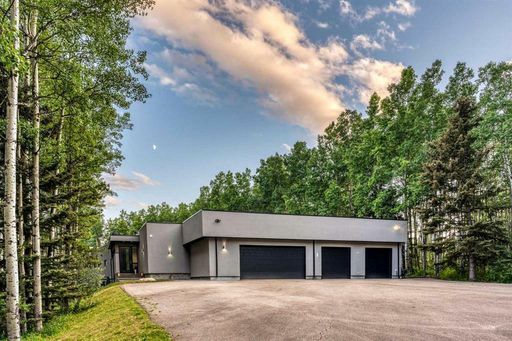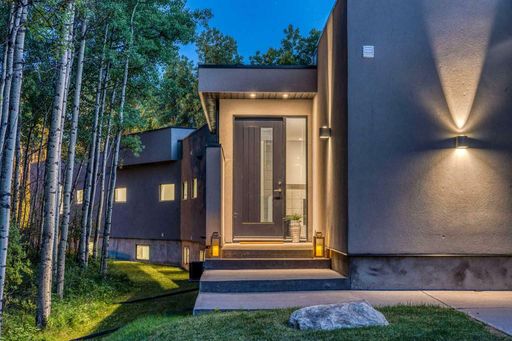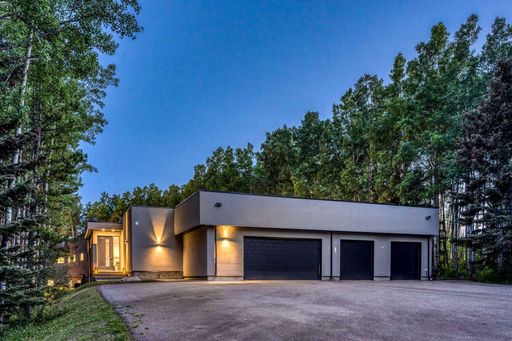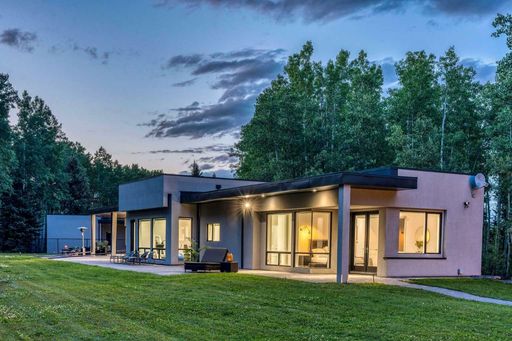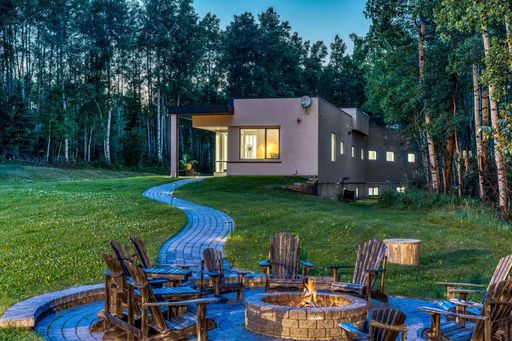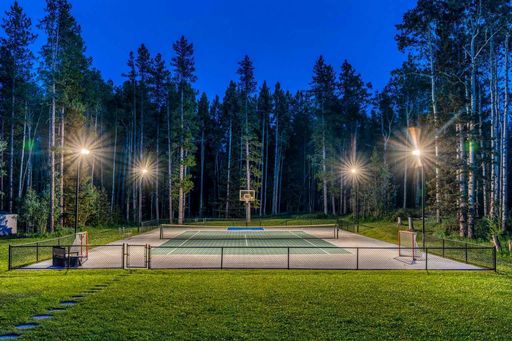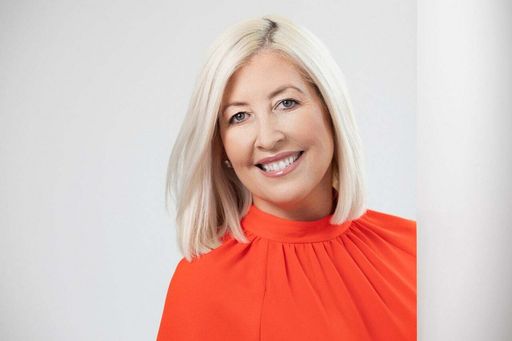- 6 Beds
- 8 Baths
This is a carousel gallery, which opens as a modal once you click on any image. The carousel is controlled by both Next and Previous buttons, which allow you to navigate through the images or jump to a specific slide. Close the modal to stop viewing the carousel.
Property Description
Nestled within esteemed and historic Upper Mount Royal, this modern castle at 860 Hillcrest Avenue offers an unparalleled fusion of tradition and luxury. Its illustrious journey from a heritage cornerstone to a contemporary masterpiece underscores its prestige in one of Calgary's most sought-after neighborhoods. This residence, meticulously crafted by Monogram Homes, stands as a beacon of modern luxury and architectural innovation, encompassing over 8,000 SQFT of developed living space, including 6 bedrooms and 8 bathrooms, each space is an ode to sophistication and high-end living. Upon entering, the grandeur of the home is immediately apparent, with soaring ceilings and an open-concept layout that seamlessly connects living spaces. The interior marries warm, natural elements with sleek, modern finishes, highlighted by rich hardwood floors and expansive windows that bathe the home in natural light. The heart of the home, a dream kitchen, boasts gleaming countertops, exquisite cabinetry, state-of-the-art appliances, and a sprawling island, complemented by a Butler's Pantry equipped with a second dishwasher, wine fridge, and built-in espresso machine for unmatched hospitality. The interior living spaces are designed with meticulous attention to detail. Entertain in the formal dining room with its glass wall of windows. Productivity and privacy await in the private home office. Get creative or relax in the main floor flex room, tucked away to use as a music or yoga room. Relax in the cozy living room anchored by a fireplace. Easily step outside to dine al fresco and enjoy a low maintenaince backyard surrounded by mature trees. The primary suite is a sanctuary of luxury, featuring a custom-built coffee/Champagne bar, a double-sided fireplace, spacious spa-like ensuite, and a vast walk-in dressing room. Additional amenities include a gym, recreational room with golf simulator, upper-level loft with wet bar, and private balconies, all enhancing the living experience. For convenience and future planning, an elevator has been thoughtfully integrated, alongside a utility room that complements the smart home systems and sound. The home also offers in-floor heating, air conditioning, and luxurious wall coverings, ensuring comfort and elegance at every turn.Security and privacy are paramount, with a fenced perimeter, gated driveway, and ample garage space, including a triple/tandem attached garage, detached double garage, and a discreet carport. This residence is a testament to visionary design and impeccable execution, located steps from exceptional schools and vibrant amenities, including shops, bars, cafes, and world-class dining. This extraordinary home not only stands as a testament to contemporary design and luxury living but also carries the legacy of its heritage origins, offering a unique opportunity to inhabit a modern castle in Calgary's Upper Mount Royal. A rare chance to embrace a life of unmatched elegance and sophistication awaits.
Property Highlights
- Basement: Other Basement
- Garage Count: 3 Car Garage
- Cooling: A/C
- Fireplace Description: Fireplace
Similar Listings
The listing broker’s offer of compensation is made only to participants of the multiple listing service where the listing is filed.
Request Information
Yes, I would like more information from Coldwell Banker. Please use and/or share my information with a Coldwell Banker agent to contact me about my real estate needs.
By clicking CONTACT, I agree a Coldwell Banker Agent may contact me by phone or text message including by automated means about real estate services, and that I can access real estate services without providing my phone number. I acknowledge that I have read and agree to the Terms of Use and Privacy Policy.

