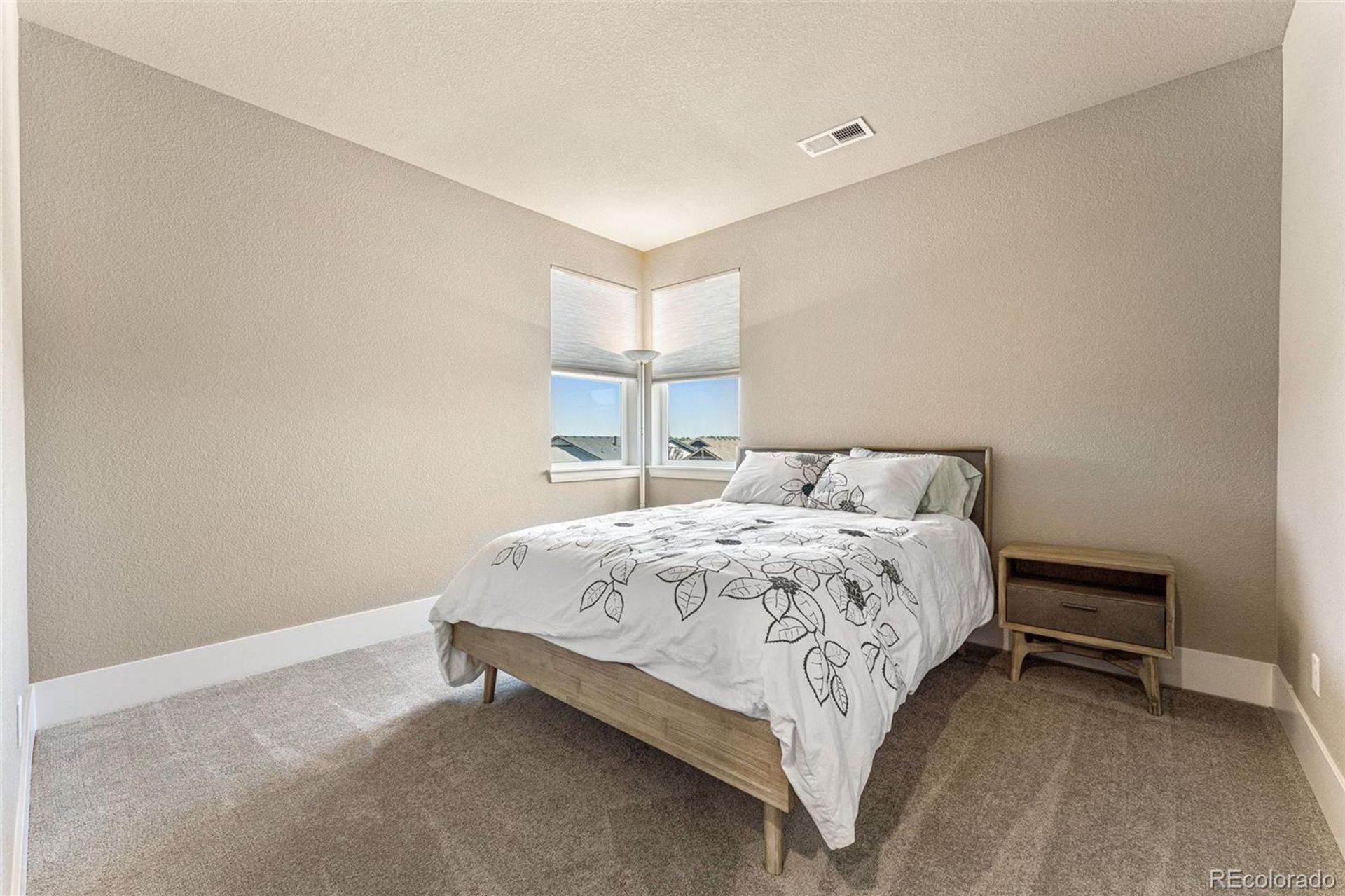- 5 Beds
- 5 Baths
- 5,572 sqft
This is a carousel gallery, which opens as a modal once you click on any image. The carousel is controlled by both Next and Previous buttons, which allow you to navigate through the images or jump to a specific slide. Close the modal to stop viewing the carousel.
Property Description
Sterling Ranch Town Center in Providence Village across street from Living the Dream Tap House, Atlas Coffee, Primrose Pre-School, New Library (Coming Soon) and nightly food trucks. Main Floor Owner's Suite with custom floor-to-ceiling closet and attached laundry room. Low-maintenance patio style living with hardscape backyard. Spacious 3 car tandem garage that can fit your boat for neighboring Chatfield Reservoir. The elegant interior features a vaulted entry, 4" engineered wood floors throughout, & 12' main floor ceiling height, creating a grand and spacious feel. The formal office provides a perfect work-from-home environment with floor-to-ceiling windows. The euro, espresso cabinet kitchen with new Kitchen Aid appliances, induction cooktop, quartz countertops, along with the gas fireplace and giant walk-in pantry make this kitchen a chef's dream. Upstairs, there is a loft with 3 additional bedrooms & a full bathroom. The custom, permitted basement features a full bar with a wine fridge, future wine room, game room, workout area, 16' x 16' bedroom, full bathroom, 2 storage rooms, & a pre-wired home theater - perfect for entertaining guests. Negotiable Martin Logan Home Theater Components. The tech-savvy Smart home options include automated, remote Hunter Douglas blinds, nest thermostat, Lutron switches, Rachio Sprinkler, & 1 gig fiber internet. Free State Park Pass for your outdoor pleasures. The low-maintenance lot with xeriscaping and a delightful variety of lilacs includes a built-in Napolean gas grill, gas fire pit, and hardscape walkways. The newer roof has improved ventilation and ice/moisture barrier. Motivated Seller! Pictures are a mix of virtually rendered and staged.
Property Highlights
- Annual Tax: $ 12364.0
- Sewer: Public
- Garage Count: 3 Car Garage
- Fireplace Count: 1 Fireplace
- Cooling: Central A/C
- Heating Type: Forced Air
- Water: City Water
- Region: COLORADO
- Primary School: Roxborough
- Middle School: Ranch View
- High School: Thunderridge
- Buyer’s Brokerage Compensation (Percentage): 2.8%
The listing broker’s offer of compensation is made only to participants of the multiple listing service where the listing is filed.
Request Information
Yes, I would like more information from Coldwell Banker. Please use and/or share my information with a Coldwell Banker agent to contact me about my real estate needs.
By clicking CONTACT, I agree a Coldwell Banker Agent may contact me by phone or text message including by automated means about real estate services, and that I can access real estate services without providing my phone number. I acknowledge that I have read and agree to the Terms of Use and Privacy Policy.
















































