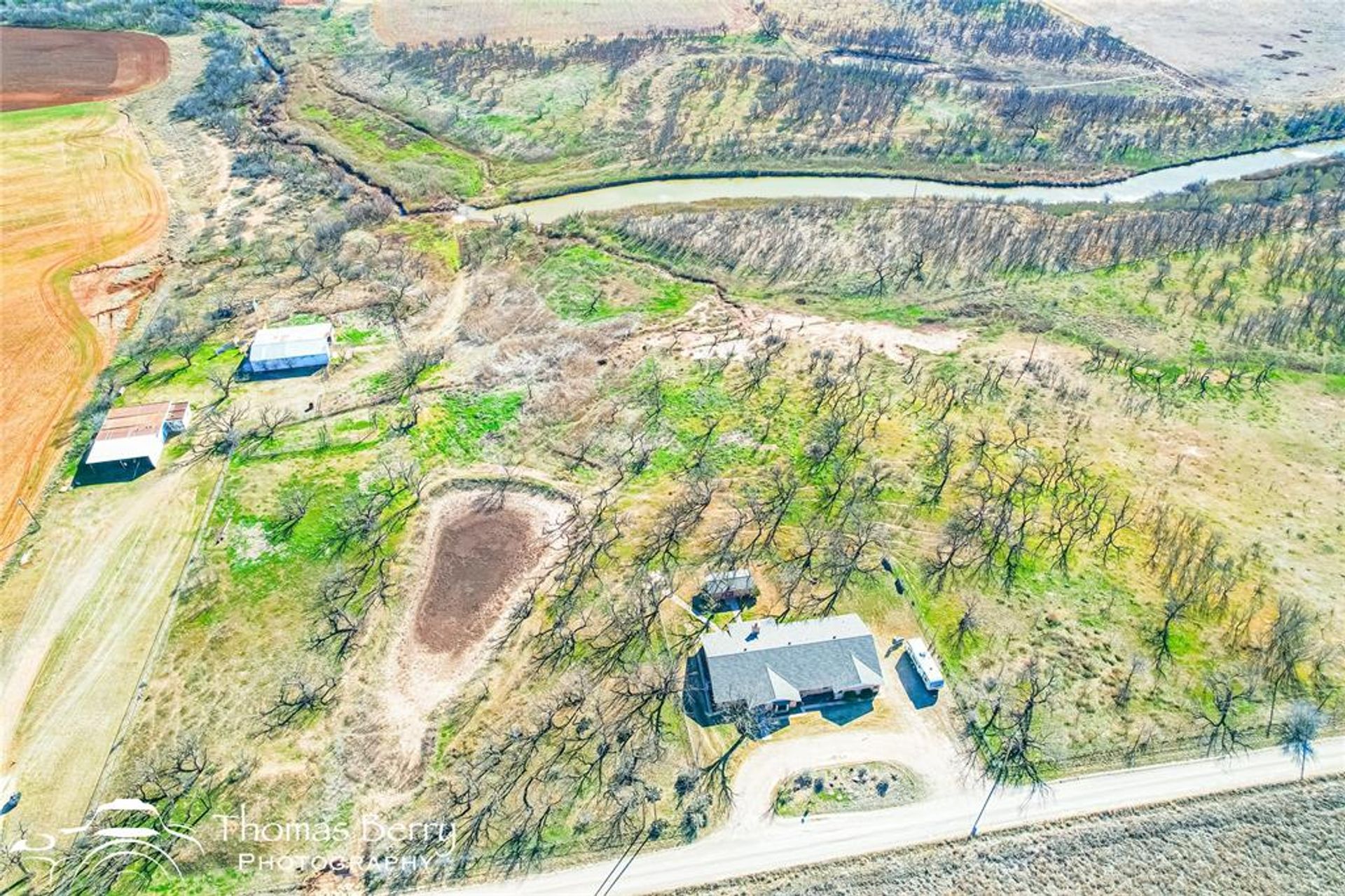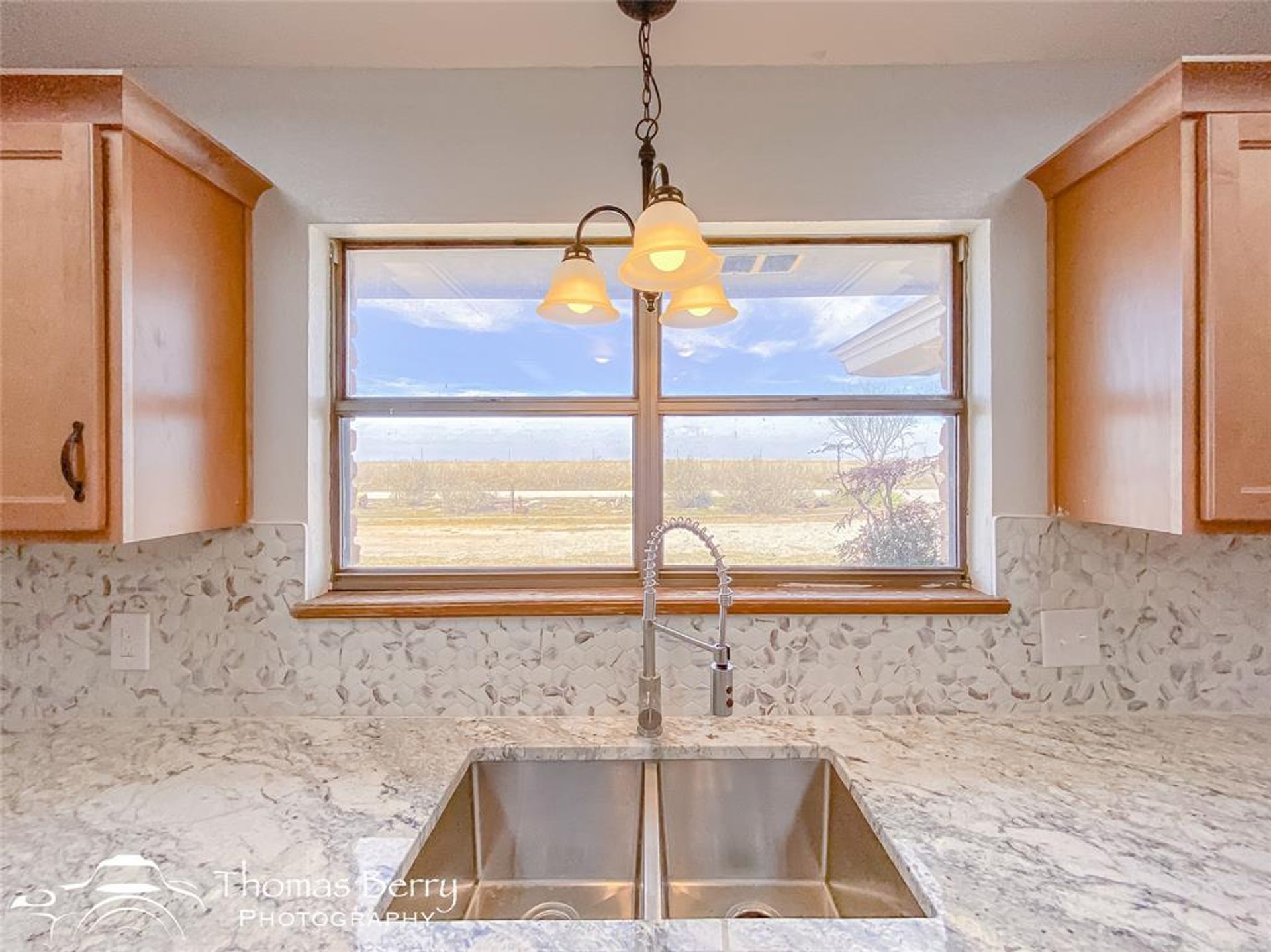- 3 Beds
- 3 Total Baths
- 3,188 sqft
This is a carousel gallery, which opens as a modal once you click on any image. The carousel is controlled by both Next and Previous buttons, which allow you to navigate through the images or jump to a specific slide. Close the modal to stop viewing the carousel.
Property Description
OWNER AGENT - Country living at it's best. Welcome to your own private oasis that sits on almost 60 acres. This stunning 3 bedroom, 3 bath home perfectly balances and functionality with it's open floor plan, making it ideal for entertaining family and friends and has a split concept. This home also boasts 2 living spacious areas, 2 dining areas, and a cozy fireplace for those cozy chilly nights. The kitchen features stainless steel appliances, large double ovens, new counter tops with new backsplash, and plenty of counter space for meal prep, and plenty of cabinet space. The cabinets and drawers are also soft close. The huge master bedroom features 2 large walk-in closets and a nice size master bath. The utility room features plenty of close space and a bath room just off of it with a stand up shower. The other 2 large bedrooms also have nice size closets and great space for everyone. The 2 car garage also has a large storage room. WILDLIFE - This property is great for the ideal hunter. Featuring whitetail deer, turkey, hogs. ducks, a few quail, and an abundance of dove. You also have the California creek for fishing. The 59.050 acres is fenced and cross fenced and is in great shape. The barn is a wonderful place for your FFA and 4 H projects. There is also workable chutes and pens. The workshop with electricity is a great place for any project and also has an over hang attached to it great to store your small toys such 4 wheelers or even extra firewood. If that is enough let's talk about water supply. City water feeds the house. There is also 2 water wells, 2 tanks, and the California creek runs in the middle of the property. Call for your appointment today.
Property Highlights
- Basement: None
- Garage Count: 2 Car Garage
- Garage Description: Garage
- Primary School: Oliver
- Middle School: Stamford
- High School: Stamford
The listing broker’s offer of compensation is made only to participants of the multiple listing service where the listing is filed.
Request Information
Yes, I would like more information from Coldwell Banker. Please use and/or share my information with a Coldwell Banker agent to contact me about my real estate needs.
By clicking CONTACT, I agree a Coldwell Banker Agent may contact me by phone or text message including by automated means about real estate services, and that I can access real estate services without providing my phone number. I acknowledge that I have read and agree to the Terms of Use and Privacy Policy.








































