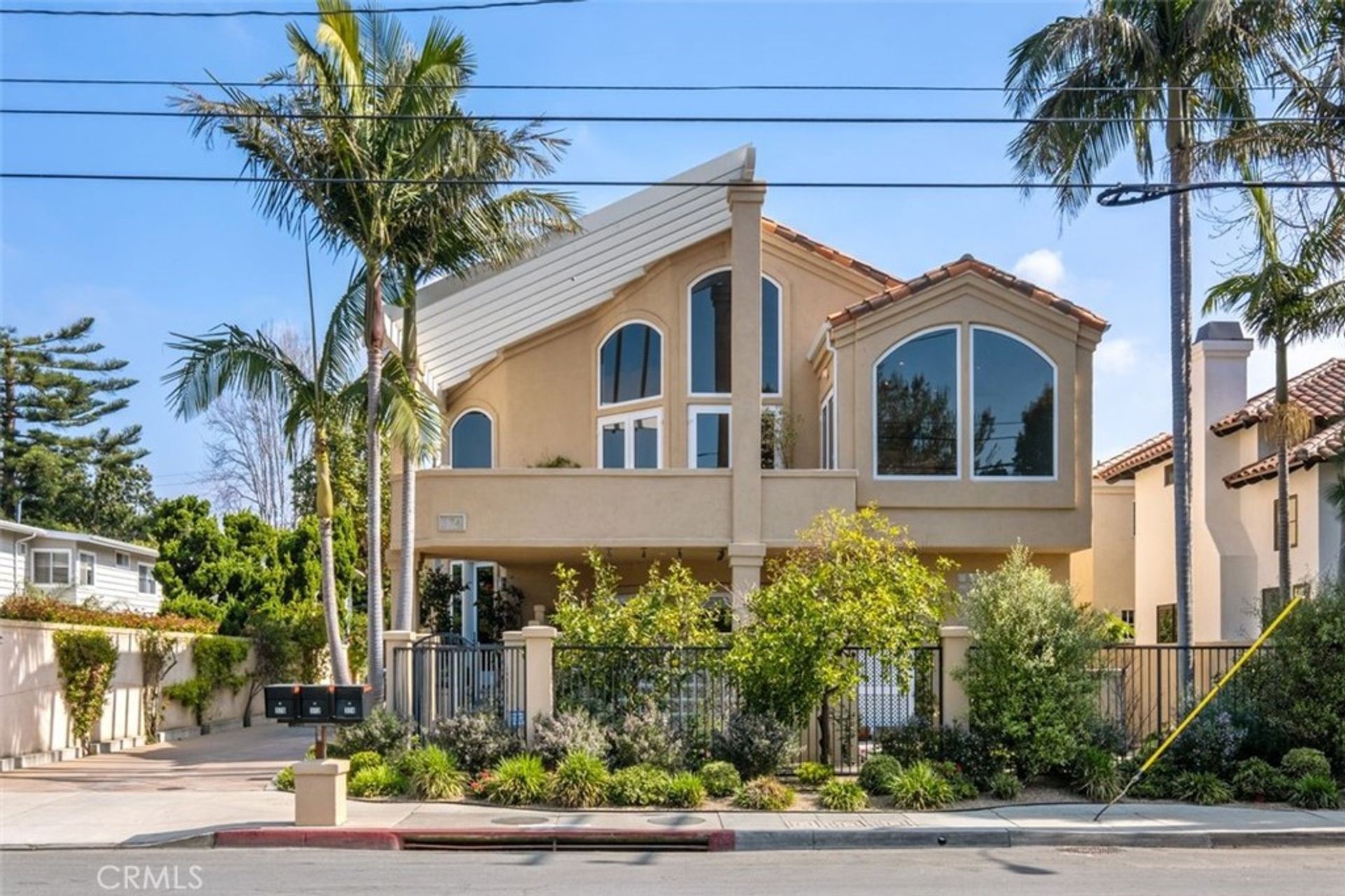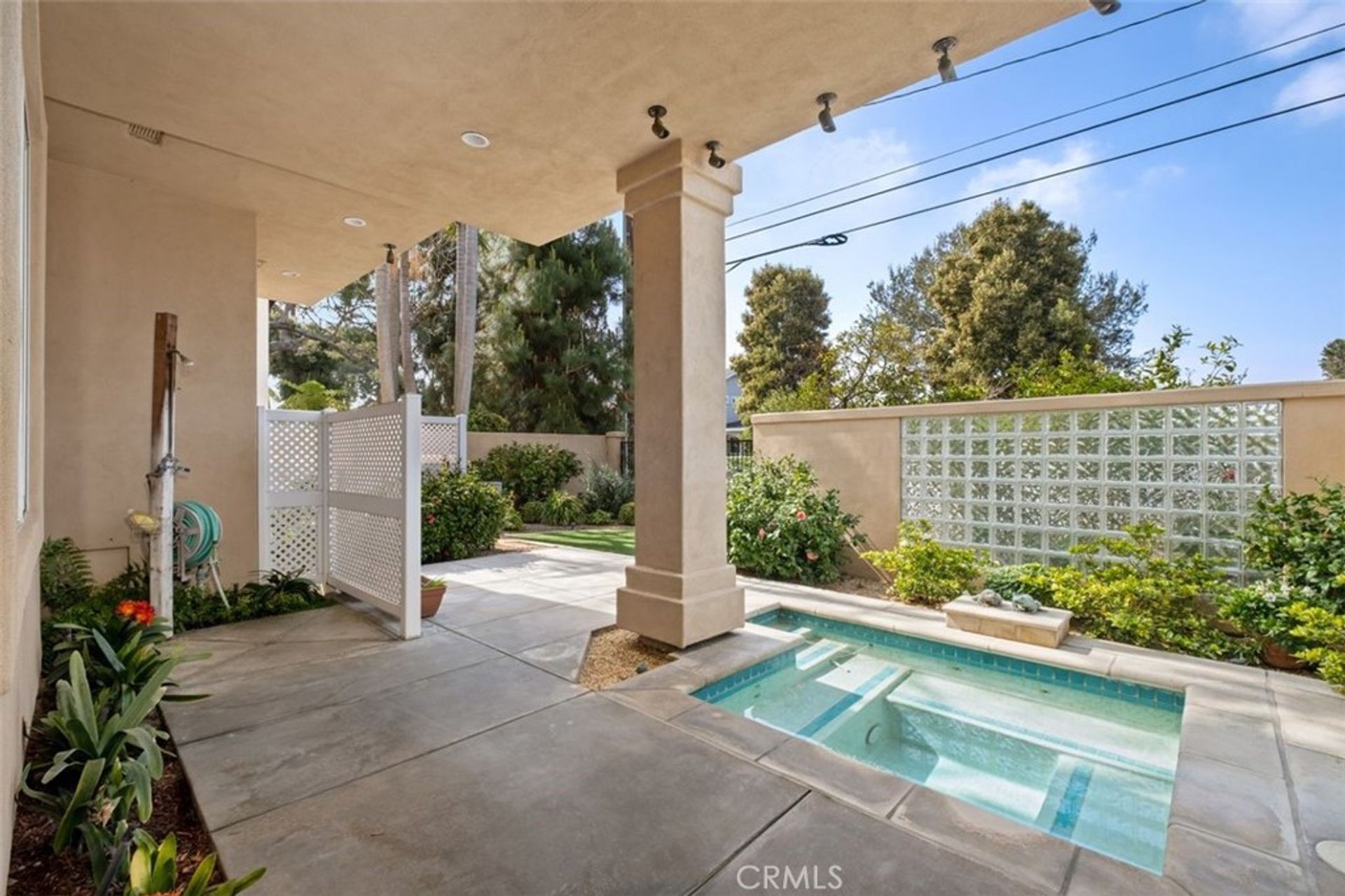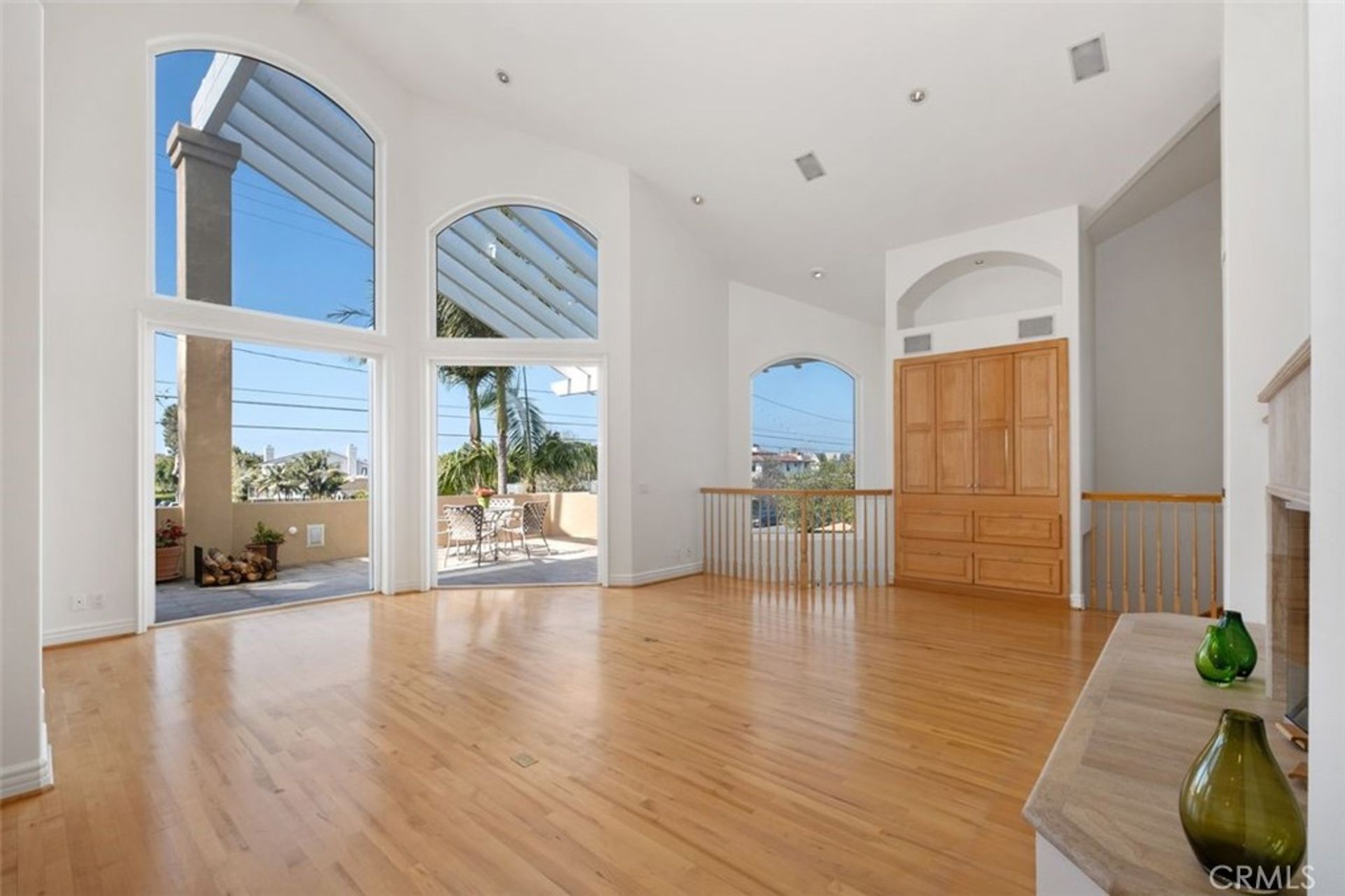- 3 Beds
- 2 Baths
- 2,536 sqft
This is a carousel gallery, which opens as a modal once you click on any image. The carousel is controlled by both Next and Previous buttons, which allow you to navigate through the images or jump to a specific slide. Close the modal to stop viewing the carousel.
Property Description
Dramatic contemporary custom home reduced to sell now! Soaring ceilings, French doors and large arched double-pane windows welcome you into this Newport Heights-adjacent home with sunset views and a peek-a-boo ocean view*Designed in the mid-1990's w/ forward-thinking amenities, this 3 bedroom, 2 bathroom home has an open great room upstairs w/an elegant limestone fireplace w/art niches that opens to an extra large deck, perfect for indoor-outdoor living*The custom kitchen has raised bar seating w/granite countertop and pendant lights, tile counters and backsplash w/granite accents, a large pantry w/pull-out drawers, a wet bar w/custom cabinetry and reeded glass door fronts, a work station desk, and upgraded appliances, while the light-filled dining room is defined by custom pillars and lit beams*The spacious primary suite is downstairs and has French doors leading out to a large private yard w/in-ground spa, fruit trees, roses, and privacy fencing w/art deco glass*The primary bedroom is large and has a 2-sided walk-in closet w/custom built-ins while the primary bathroom has a large vanity w/double sinks, tile w/granite accents, a built-in bathtub, and a shower w/dual shower heads and frameless enclosure*There are 2 good-sized bedrooms upstairs, each w/its own walk-in closet-1 has built-in maple cabinetry w/a window seat, and 1 is currently an office w/built-in maple cabinetry and desks*The bedrooms share a large bathroom w/double sinks, tub/shower w/partial frameless enclosure, and a large skylight*The attractive gated entrance leads to a French front door w/sidelights and high window above*The laundry room has lots of cabinetry and a sink*The amenities include brand new interior paint, brand new carpet, maple floors and stairs, custom maple cabinetry, newer exterior paint, professionally landscaped yard, whole house vacuum system, 2 water heaters, Lutron lighting system, whole house fan, security system, recessed lights, custom baseboards, 10 foot ceilings, 3 foot wide raised panel doors, tile counters, backsplash and floors, surround sound, chrome locksets, faucet and fixtures*The spacious 2-car garage has high ceilings, custom built-ins, a workbench, and a roll-up garage door*This house is the front detached house in a 3 home HOA w/a common driveway*Located just down the street from Newport Harbor High School to the east and Newport Heights Elementary School to the west, this is a highly sought-after home in a highly desirable beach-close location.
Newport Mesa Unified
Property Highlights
- Garage Count: 2 Car Garage
- Sewer: Public
- Cooling: Central A/C
- Water: City Water
- Region: Orange County / Riverside
- Primary School: NEWHEI
- Middle School: ENSIGN
- High School: NEWHAR
- Buyer’s Brokerage Compensation (Percentage): 2.25%
The listing broker’s offer of compensation is made only to participants of the multiple listing service where the listing is filed.
Request Information
Yes, I would like more information from Coldwell Banker. Please use and/or share my information with a Coldwell Banker agent to contact me about my real estate needs.
By clicking CONTACT, I agree a Coldwell Banker Agent may contact me by phone or text message including by automated means about real estate services, and that I can access real estate services without providing my phone number. I acknowledge that I have read and agree to the Terms of Use and Privacy Policy.





















































