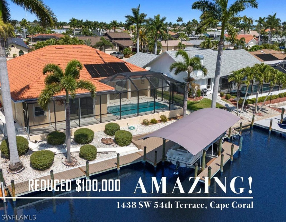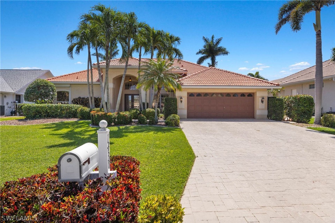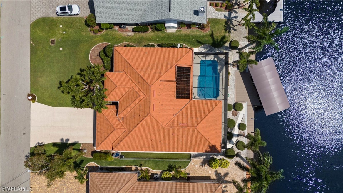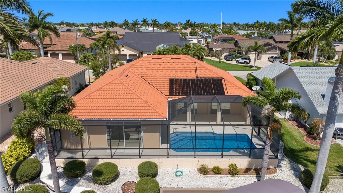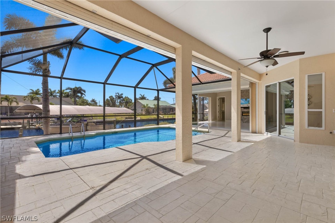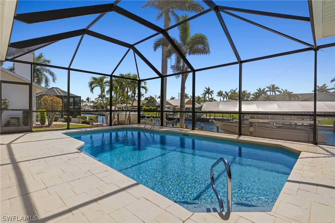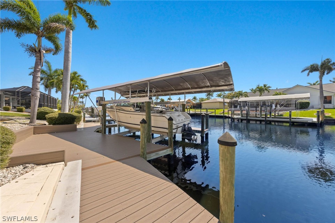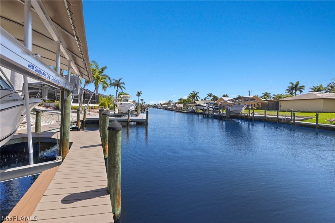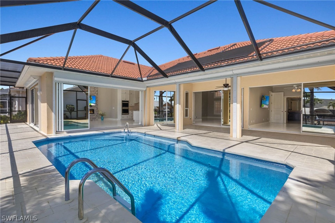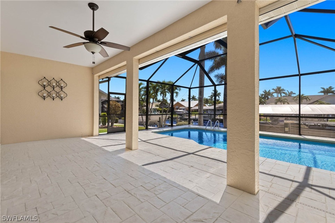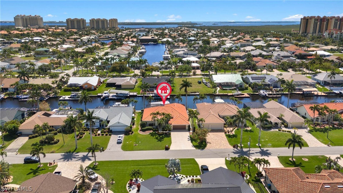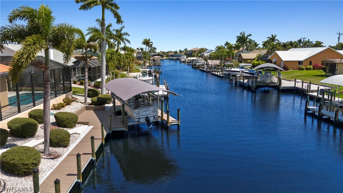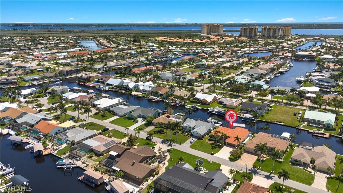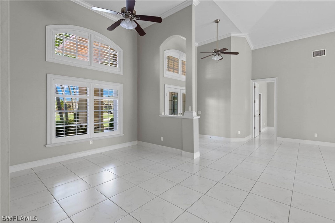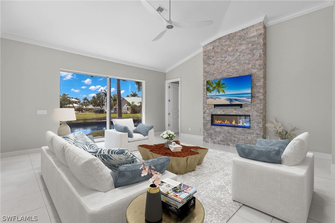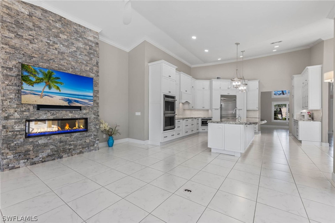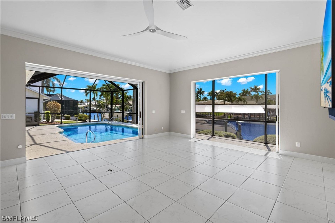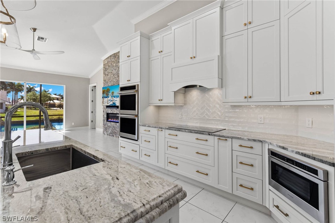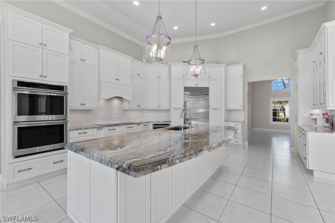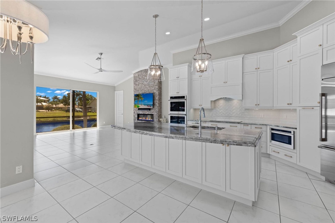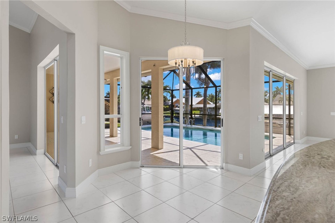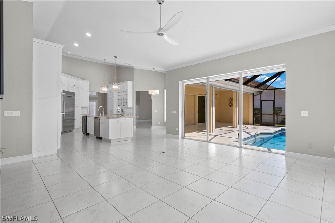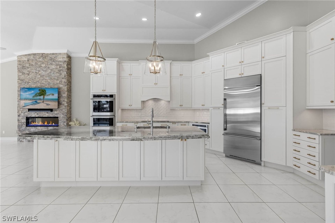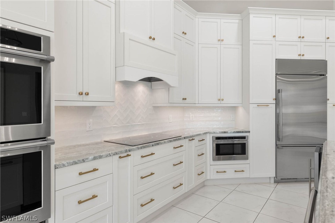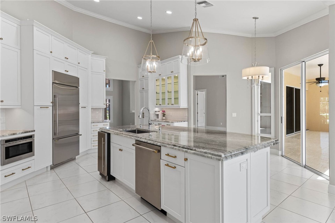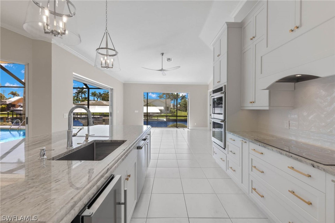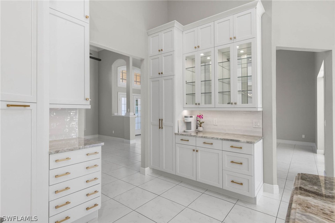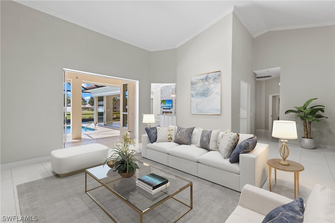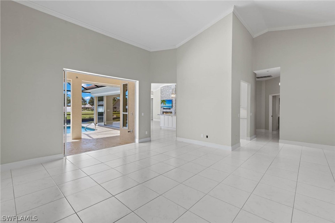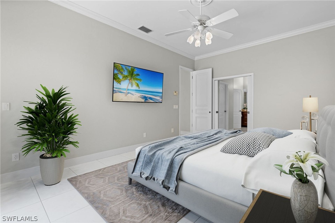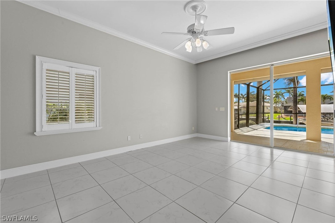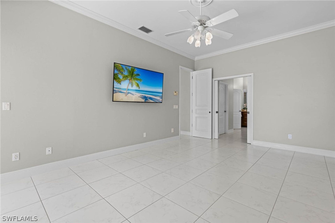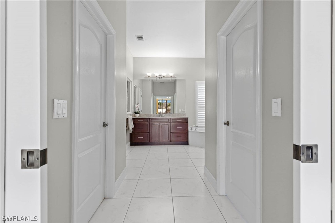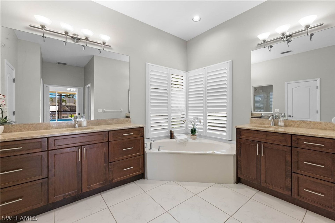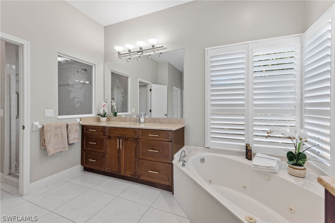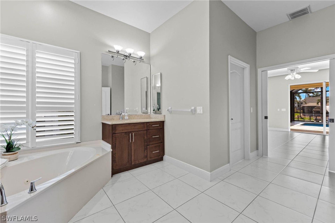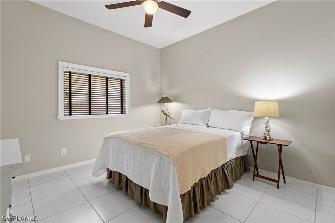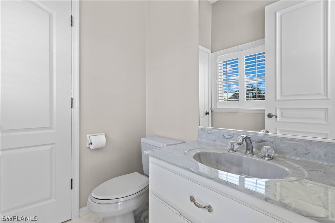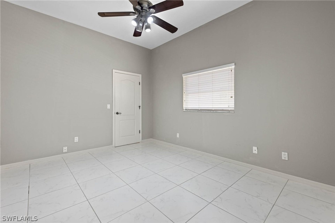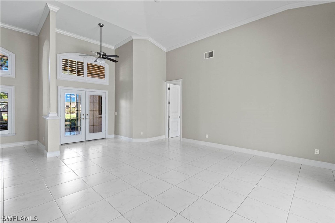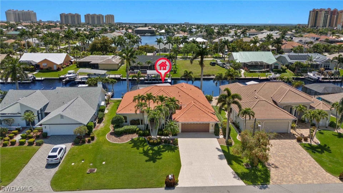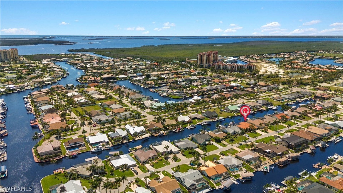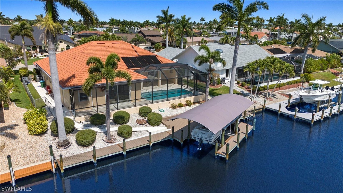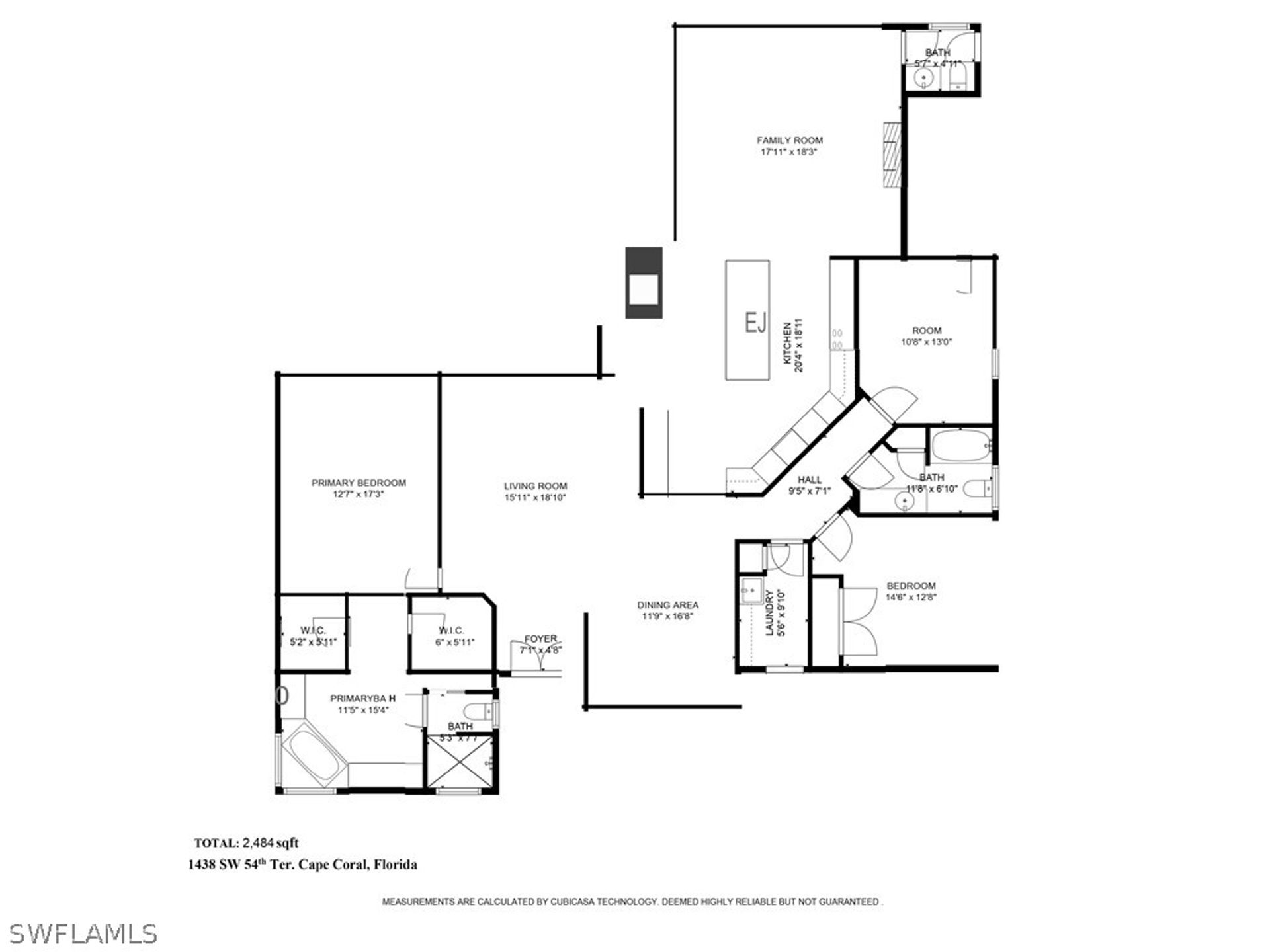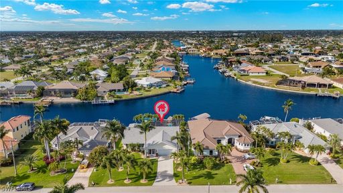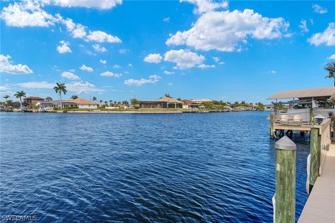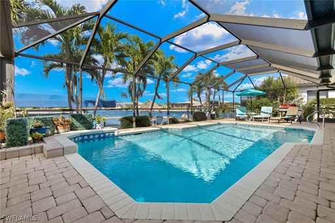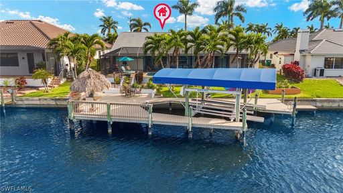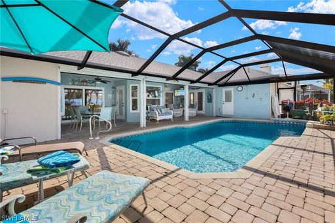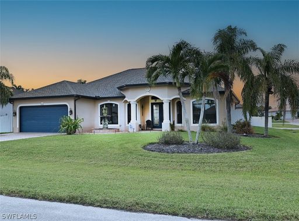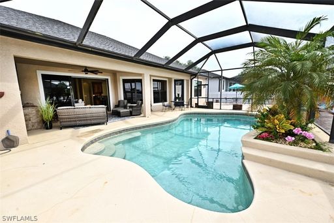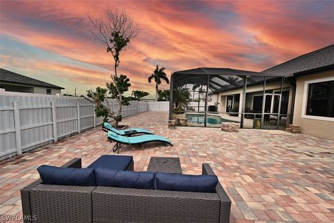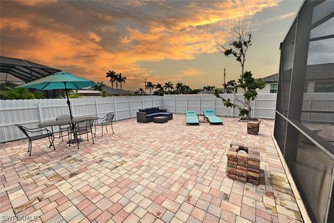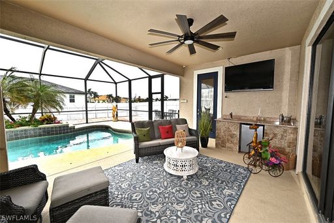- 3 Beds
- 3 Baths
- 2,484 sqft
This is a carousel gallery, which opens as a modal once you click on any image. The carousel is controlled by both Next and Previous buttons, which allow you to navigate through the images or jump to a specific slide. Close the modal to stop viewing the carousel.
Property Description
Huge Price Improvement, $100,000 less! Buyers it's time to jump in! HOTTEST Boaters' location! Live in SW Cape Coral south of Cape Coral Pkwy, where's a short boat ride to the beaches with 1 short block to Cape Harbour for entertainment, dining & shopping. "Located "Outside the GATES!" JUST 1 TURN OUT TO RIVER. NO HOA FEES OR TRANSFER FEES OR GATED COMMUNITY RULES & RESTRICTIONS! NO BRIDGES TO RESTRICT YOUR BOAT HEIGHT & NO BOAT LOCKS BOATERS NAVIGATE THROUGH AT CAPE HARBOUR. Amazing Sailboat Gulf Access Waterfront Pool Home w/80 Ft of seawall on 98' wide salt water canal, a premium 13,000Lb IMM PLATINUM SERIES Boat Lift & New Canopy w/walk-a-round Captains Walk & extended decking just 4 yrs old. Enjoy RARE SOUTH rear exposure, a private sunny swimming pool with a NEW POOL CAGE! This gorgeous 3 Bedroom, 2.5 Bath Luxury Waterfront Home features 2484 SF in a/c living area, 11 huge glass sliders for maximum pool & waterfront views, plus a large under truss covered lanai with hurricane roll downs. The floor plan features a beautiful foyer, living room, an adjoining open formal dining, plus breakfast or casual dining with waterside views that opens to the focal point of the home, an AMAZING CUSTOM-BUILT REMODELED GOURMET KITCHEN like no other! This professional Kitchen has every upgrade features you could ever dream for. Enjoy a huge island bar, finest in cabinetry in architectural design & craftsmanship, exotic stone tops and GE Monogram stainless appliances that entertains into a huge family room with keystone wall fireplace and TV wall mount, overlooking the water. Home remodeled with premium large tile throughout! Beautiful curb appeal with a Tile Roof, Stamped Pavers Driveway, Additional rear right side private entry Storage Room & Workshop w/Ducted A/C and Power, Side Fenced dog run w/artificial turf grass, Electric Hurricane Shutters on Lanai to protect the rear & Roll Downs on windows for hurricane protection, Whole home Nutra Soft water filtration, In Home Vacuum System, New Pool Pump, 4 Year Old A/C, Stand up Attic with Stairs, Generator Connect on Home Electrical Panel, Custom Interior Plantation Shutters. Feel the warm tropical sunny breezes from the homes South rear exposure and not cold winds or shade from the North. Watch the sun rise from the east and set to the west. There are many possibilities for the additional room spaces for this flex floor plan, examples to endless ideas: formal dining area to an executive office or billiard/recreation room or a music room & the bonus of having a second living/bonus room may give you more peace & comfort in your home providing you with more freedom to enjoy with your family & friends. They can hang out with their friends in a space viewing the water and pool, that feels like they have their own corner in the home. This home is located mid canal with deep water, great boater turn-a-round to navigate, not on the dead end where the water may shallow out or trap debris. Enjoy the tour & map linked
Property Highlights
- Annual Tax: $ 12812.0
- Garage Count: 2 Car Garage
- Pool Description: Pool
- Cooling: Central A/C
- Region: FLORIDA
Similar Listings
The listing broker’s offer of compensation is made only to participants of the multiple listing service where the listing is filed.
Request Information
Yes, I would like more information from Coldwell Banker. Please use and/or share my information with a Coldwell Banker agent to contact me about my real estate needs.
By clicking CONTACT, I agree a Coldwell Banker Agent may contact me by phone or text message including by automated means about real estate services, and that I can access real estate services without providing my phone number. I acknowledge that I have read and agree to the Terms of Use and Privacy Policy.
