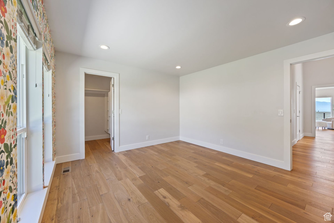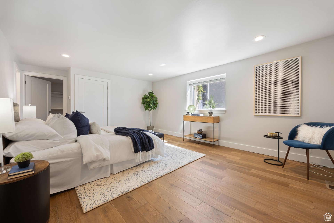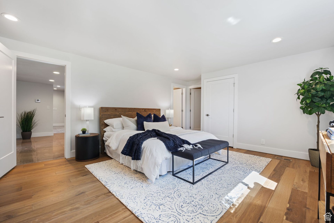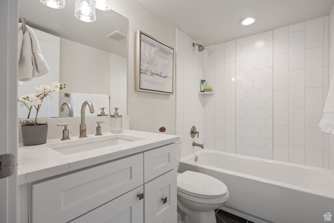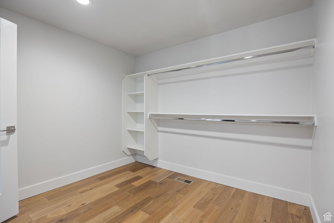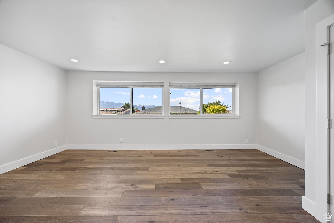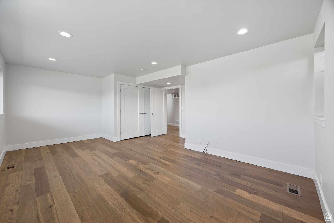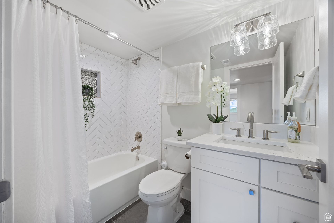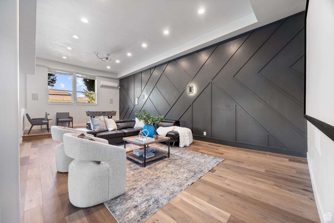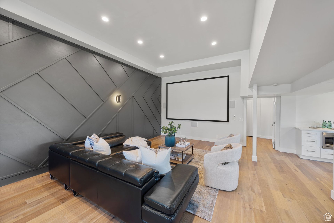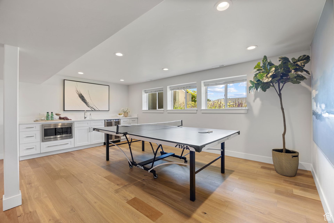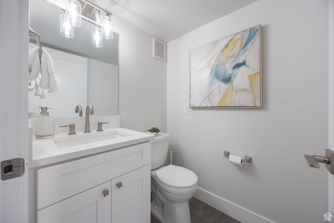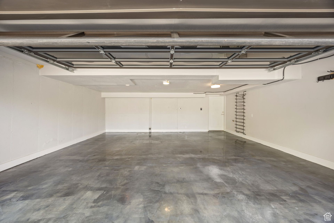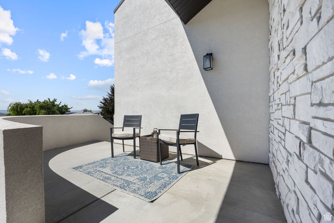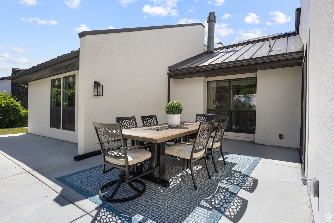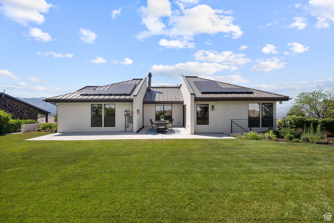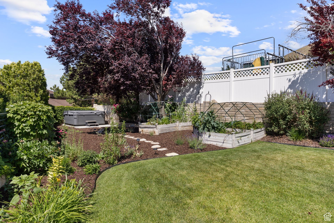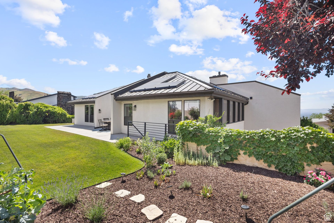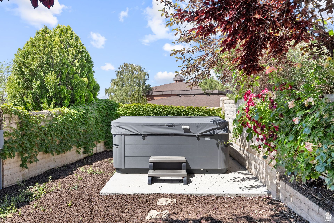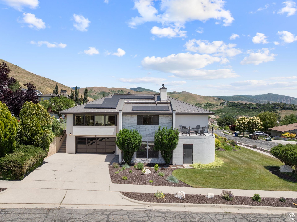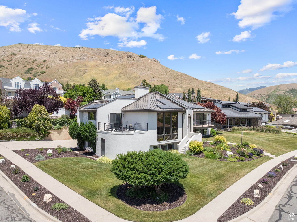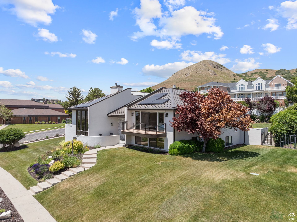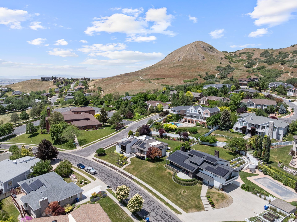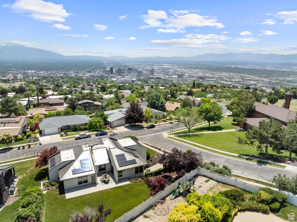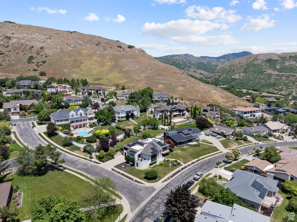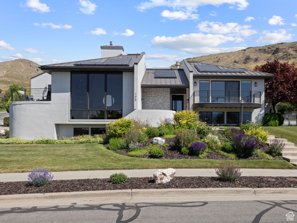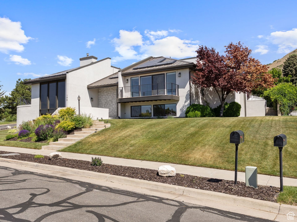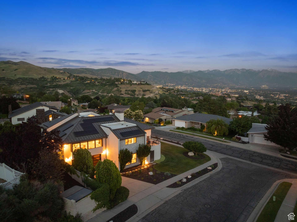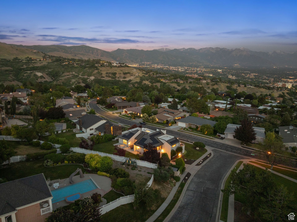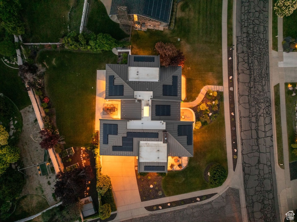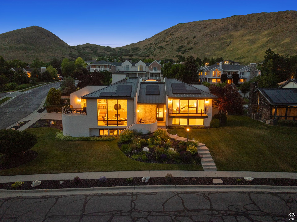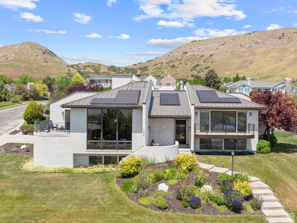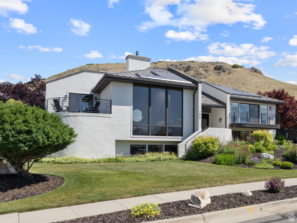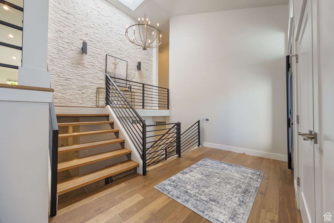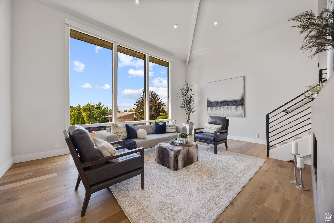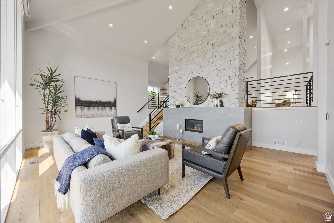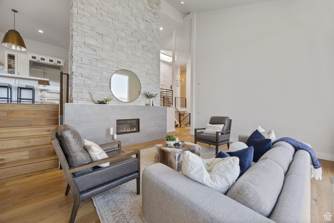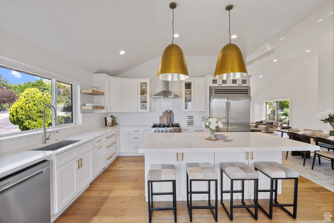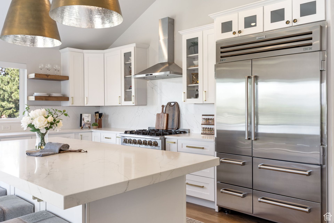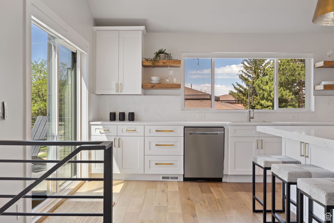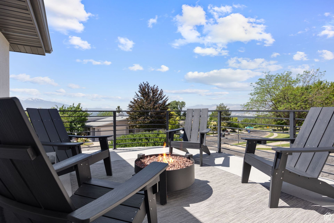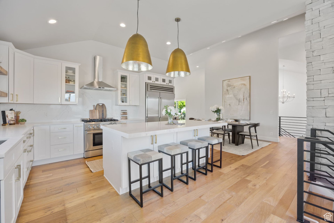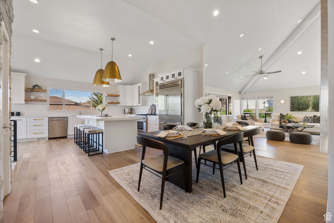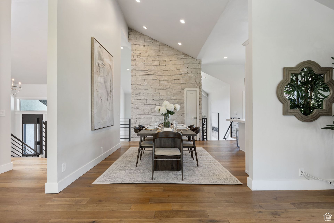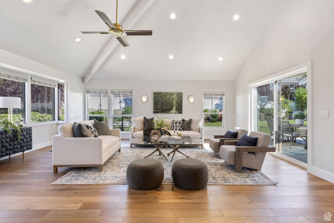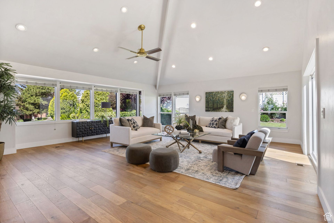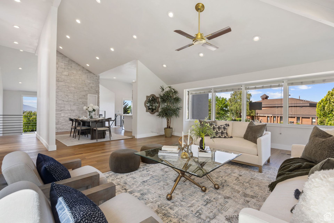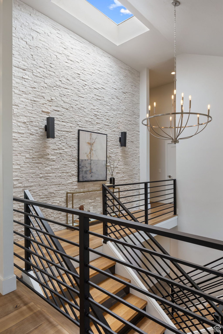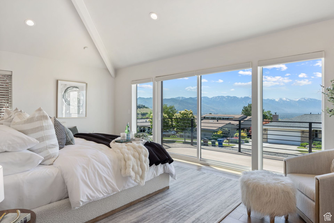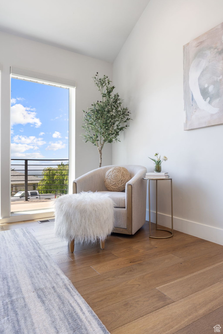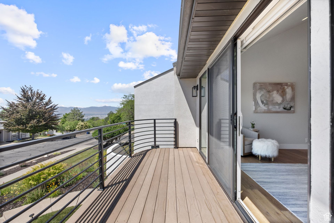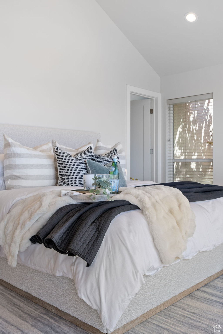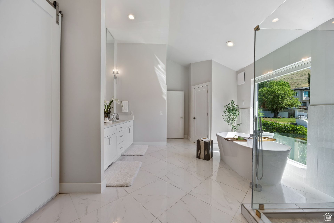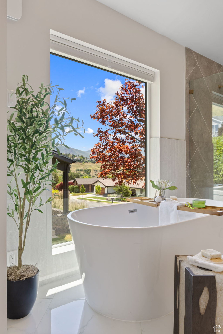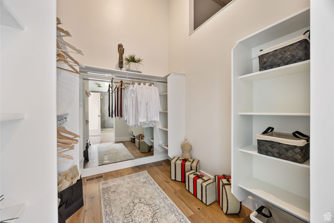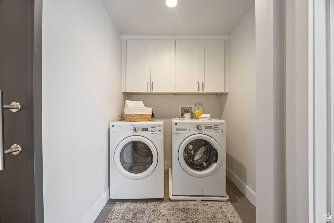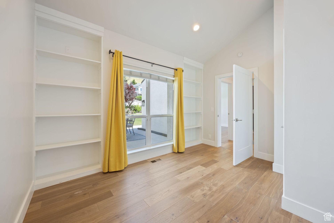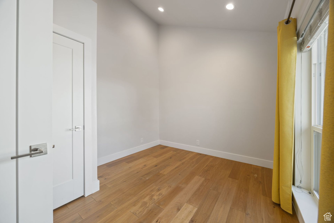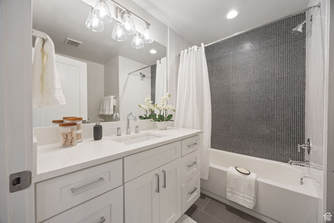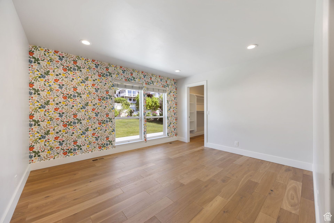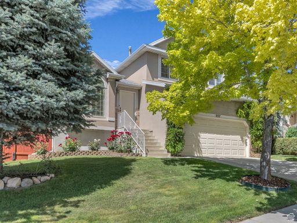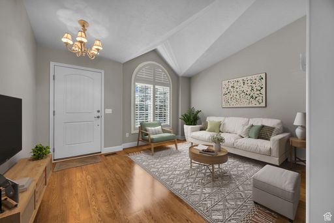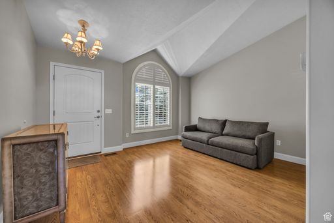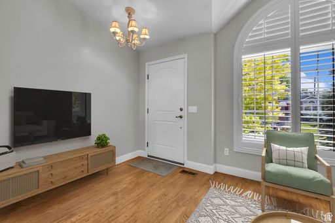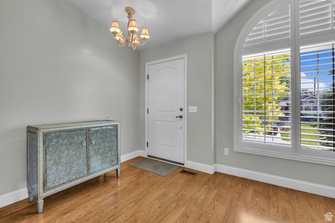- 5 Beds
- 5 Total Baths
- 5,130 sqft
This is a carousel gallery, which opens as a modal once you click on any image. The carousel is controlled by both Next and Previous buttons, which allow you to navigate through the images or jump to a specific slide. Close the modal to stop viewing the carousel.
Property Description
Discover a rare chance to entertain and make a statement at this spectacular 5,130 sq ft residence in sought-after Capitol Hill. Designed for the discerning entertainer, this five-bedroom, five-bath home offers a seamless blend of contemporary elegance and breathtaking panoramas of the city, valley, and mountains from almost every room, providing the perfect backdrop for unforgettable gatherings. Step inside and be captivated by the grand entrance and front living room, where soaring ceilings and expansive, view-spanning windows frame Salt Lake City's picturesque landscape, setting a magnificent backdrop for any gathering. The heart of the home, a designer kitchen, is a culinary masterpiece perfectly positioned for effortless entertaining. Equipped with quartz countertops, a professional-grade six-burner gas range, and a Sub-Zero refrigerator, it artfully connects formal and informal living spaces, ensuring conversations flow as freely as the panoramic views. The main level is home to the luxurious primary suite, two additional secondary bedrooms, and a large family room that opens directly to the wonderful landscaped backyard. This seamless transition between indoor and outdoor living creates an ideal setting for casual get-togethers and larger celebrations, all while taking in the stunning vistas. The lower level transforms into a dedicated entertainment haven. Here, a custom home theater awaits, complete with immersive surround sound, a dramatic 10-foot screen, and a stylish wet bar ready for private screenings, lively game nights, or expansive social events. Beyond the theater, the spacious recreation area offers versatility for ping pong, yoga, or any desired activity. Two additional bedrooms on this level, one with a private bath, provide luxurious accommodations for overnight guests. Outdoor living is truly exceptional, designed for showcasing the property's incredible vistas. The private patio with a flat, fully landscaped yard offer the perfect setting for intimate gatherings or grand celebrations. A brand-new hot tub, strategically positioned to maximize the stunning views, provides a luxurious escape and an impressive focal point for outdoor entertaining, with dazzling city lights and views of the rolling foothills. Even the luxurious primary suite offers a private balcony, perfect for stargazing after an evening of hosting. This smart home is also equipped with Solar, a Powerwall battery, and two EV charging circuits, ensuring modern convenience and efficiency. Located within walking distance of Ensign Downs Park and the Ensign Peak Trailhead, and just moments from downtown Salt Salt Lake City's vibrant cultural scene, 195 N Sandrun is more than a home it's a lifestyle defined by luxury, convenience, and unparalleled opportunities for sophisticated entertaining. Call for a private tour and envision your next unforgettable event at 195 N Sandrun.
Property Highlights
- Annual Tax: $ 9581.0
- Garage Count: 2 Car Garage
- Sewer: Public
- Fireplace Count: 1 Fireplace
- Cooling: Central A/C
- Region: UTAH
- High School: West
- Middle School: Bryant
- Primary School: Washington
Similar Listings
The listing broker’s offer of compensation is made only to participants of the multiple listing service where the listing is filed.
Request Information
Yes, I would like more information from Coldwell Banker. Please use and/or share my information with a Coldwell Banker agent to contact me about my real estate needs.
By clicking CONTACT, I agree a Coldwell Banker Agent may contact me by phone or text message including by automated means about real estate services, and that I can access real estate services without providing my phone number. I acknowledge that I have read and agree to the Terms of Use and Privacy Policy.
