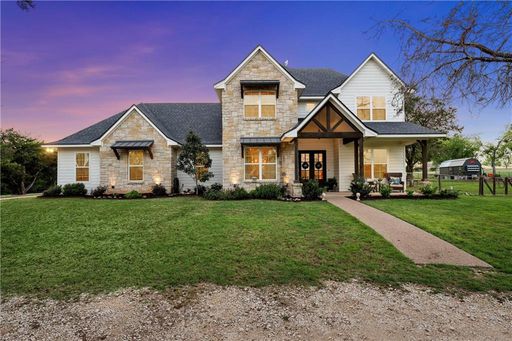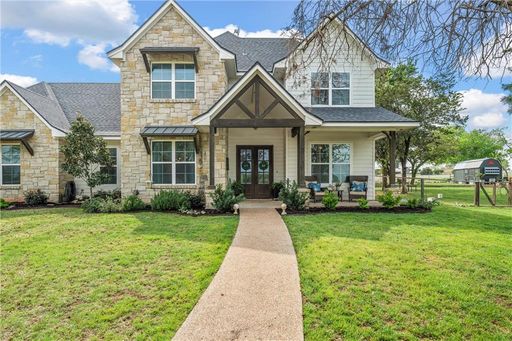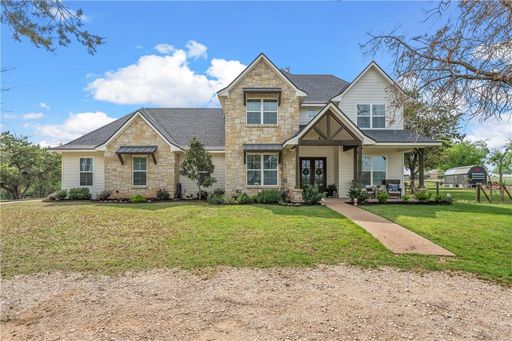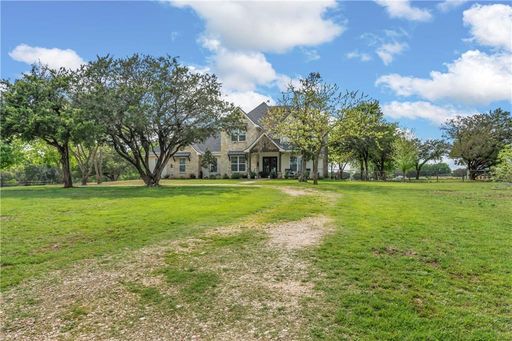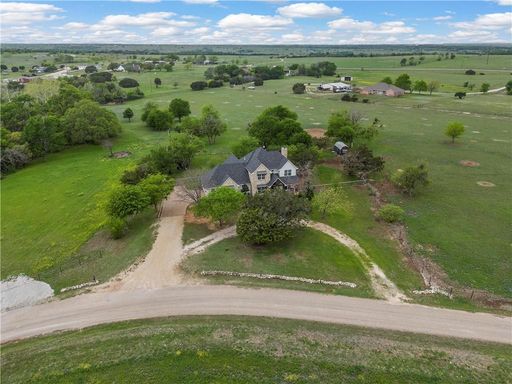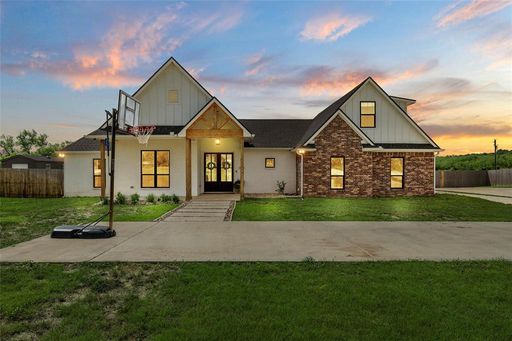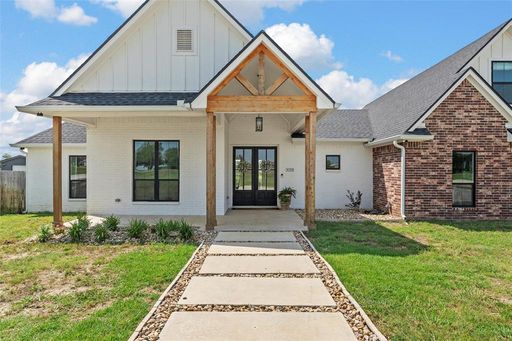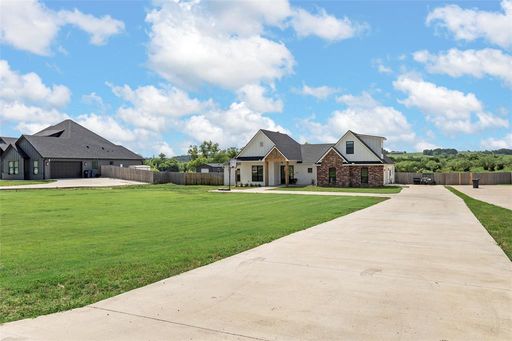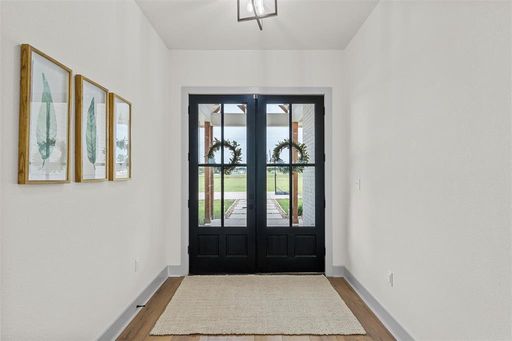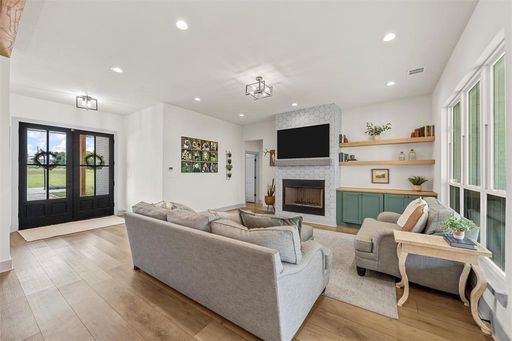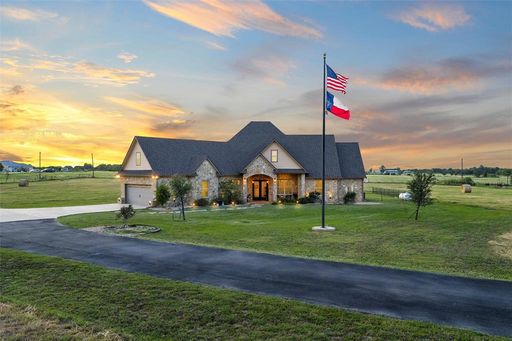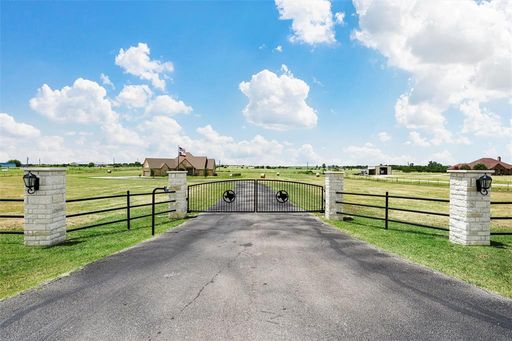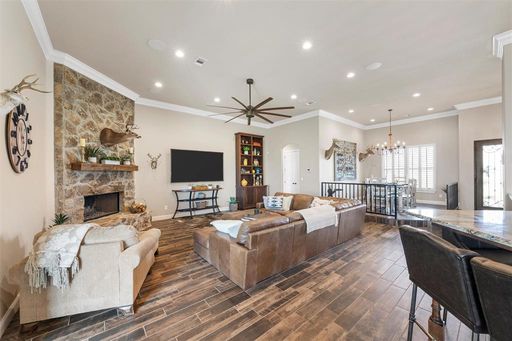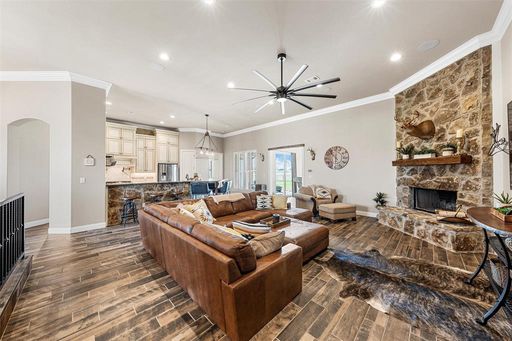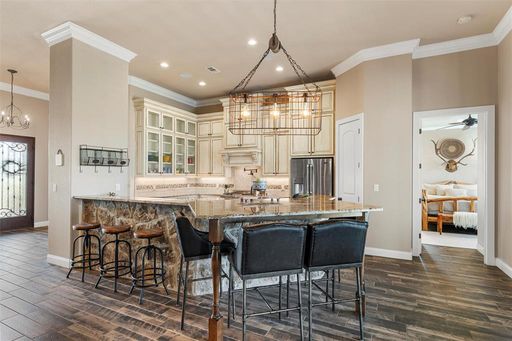- 5 Beds
- 5 Total Baths
- 4,310 sqft
This is a carousel gallery, which opens as a modal once you click on any image. The carousel is controlled by both Next and Previous buttons, which allow you to navigate through the images or jump to a specific slide. Close the modal to stop viewing the carousel.
Property Description
Ahhhh, the feeling of being relaxed when you arrive to your lovely home located in the Ranchcrest neighborhood. Although it's a short commute to town, the drive takes you past fields with crops and animals. And best of all, very little traffic. Then you step in to your spacious modern farmhouse and the feeling continues. Tall ceilings, lot of natural light and room to spread out. The home features 5 bedrooms, 3 living areas, 3 full bathrooms and 2 half bathrooms over 2 stories. The isolated main suite is located downstairs with its own fireplace and beautiful en suite. Double vanities, large tiled shower and a wonderful soaking tub offer the perfect environment to relax at the end of the day. The kitchen is a dream with a 6-burner gas range which also has a griddle and grill, 2 built in dishwashers and an awesome island with a butcherblock top. It opens nicely to the first floor living area anchored by a fireplace and is convenient to the large dining room. Located upstairs are 4 bedrooms, 2 living areas and 2 full bathrooms. One bedroom has access to a patio looking over the backyard with stairs down to the yard. Multiple access points to floored areas in the attic provide plenty of storage. Outside is true paradise on 1.88 acres. A covered patio with a fireplace looks out onto the fully fenced yard with trees lining the back. Next to the patio, the outside wall is plumbed for an outdoor shower. The yard has ample room for a pool, a shop, a garden or all of these things. And at night, well, the stars shine bright! No streetlights to interfere, just peace and quiet. And as an added bonus - there are no city taxes. This home has it all, time to make it yours.
Property Highlights
- Garage Count: 2 Car Garage
- Basement: None
- Garage Description: Garage
- Primary School: Lorena
Similar Listings
The listing broker’s offer of compensation is made only to participants of the multiple listing service where the listing is filed.
Request Information
Yes, I would like more information from Coldwell Banker. Please use and/or share my information with a Coldwell Banker agent to contact me about my real estate needs.
By clicking CONTACT, I agree a Coldwell Banker Agent may contact me by phone or text message including by automated means about real estate services, and that I can access real estate services without providing my phone number. I acknowledge that I have read and agree to the Terms of Use and Privacy Policy.








































