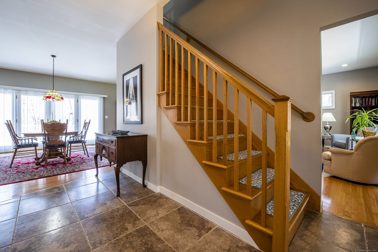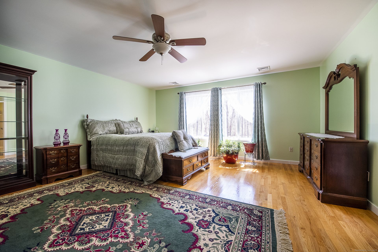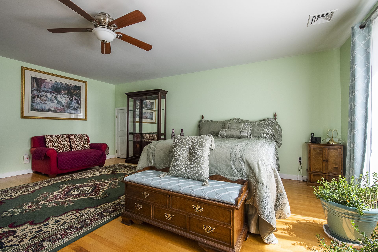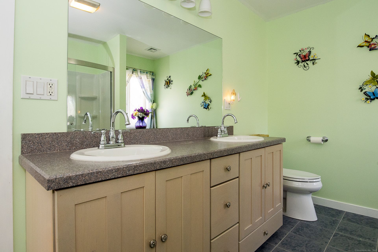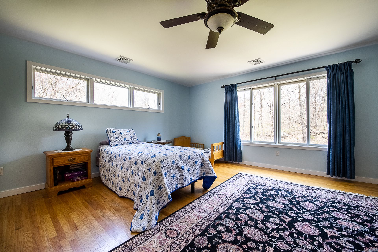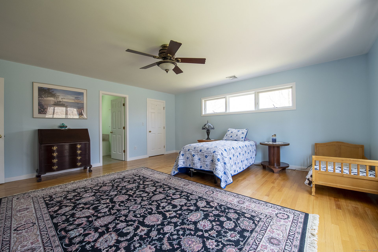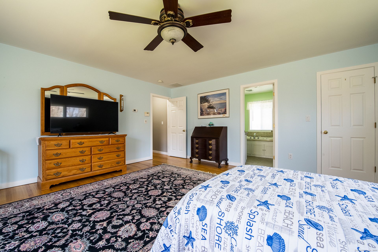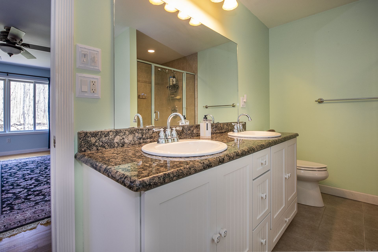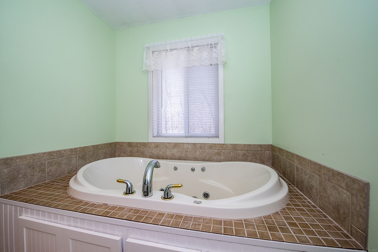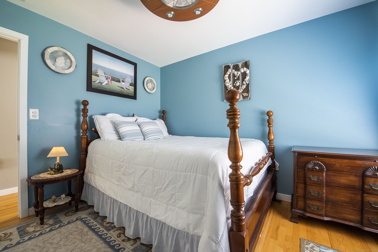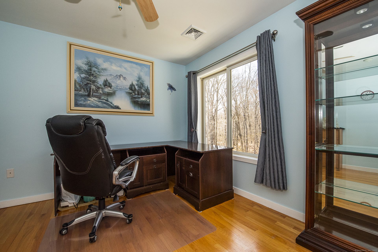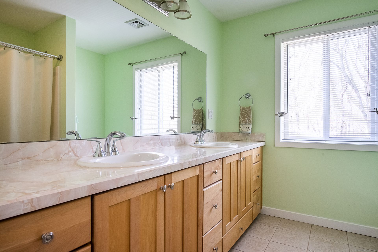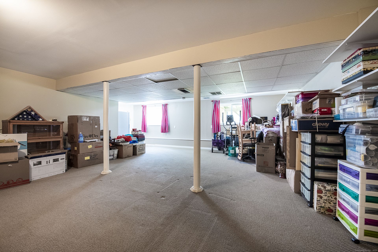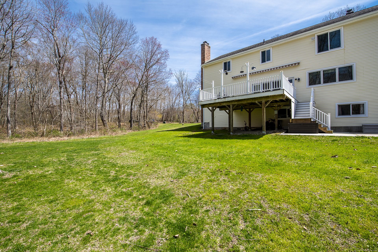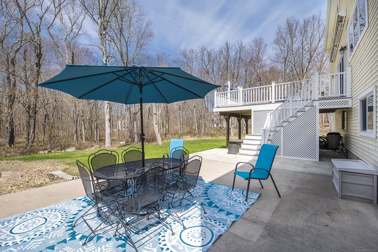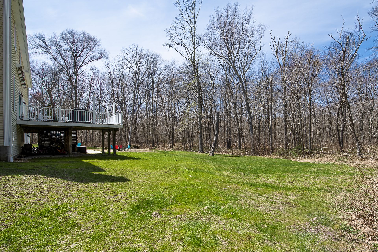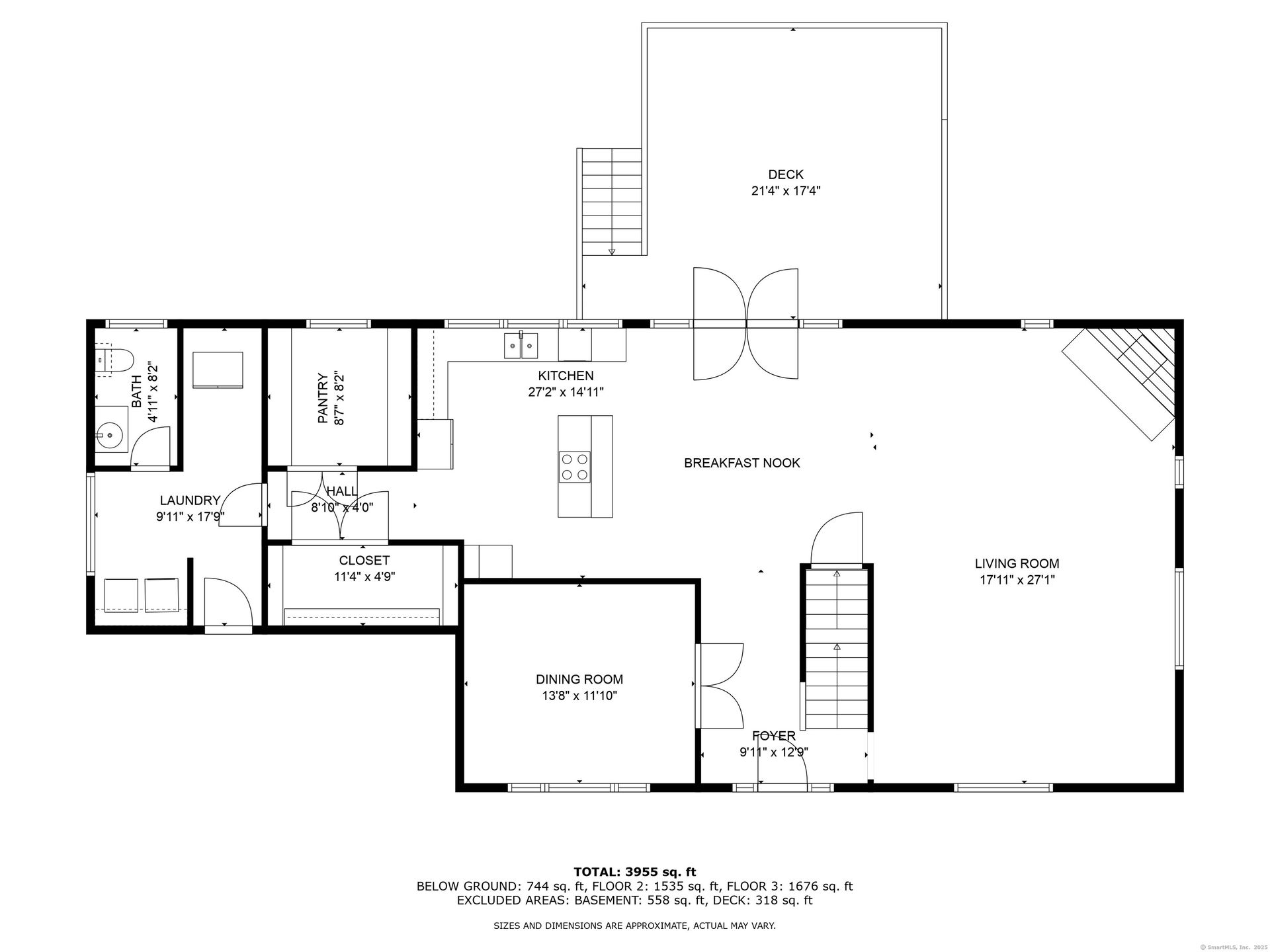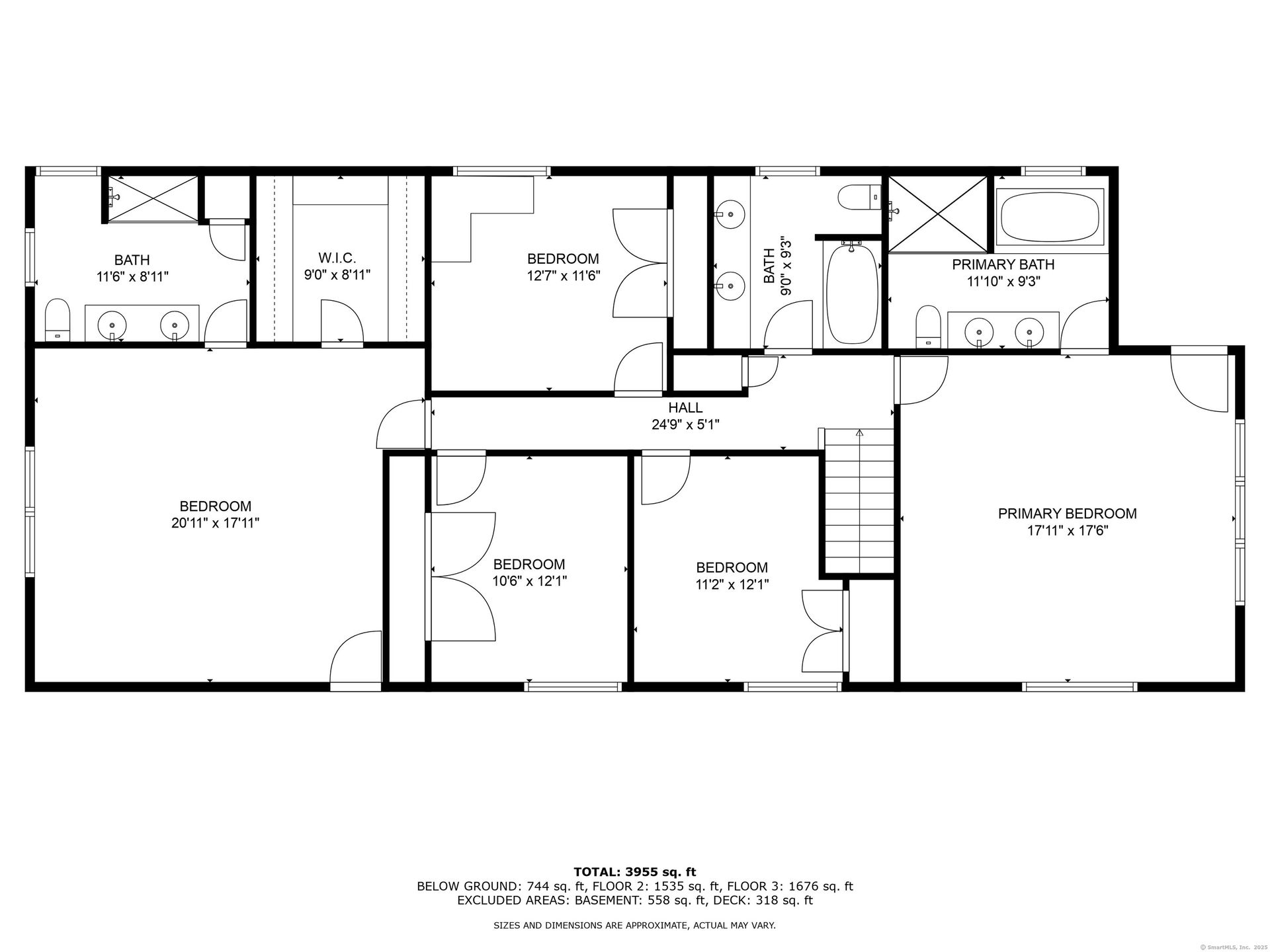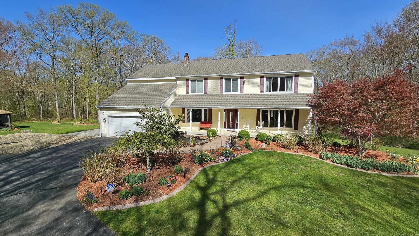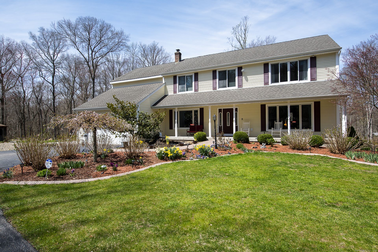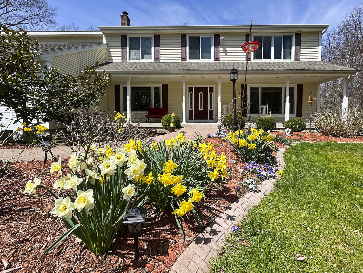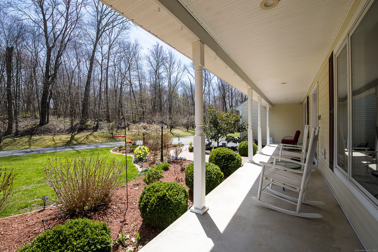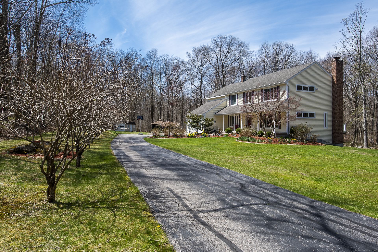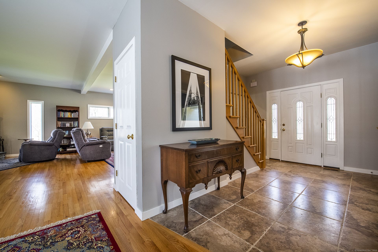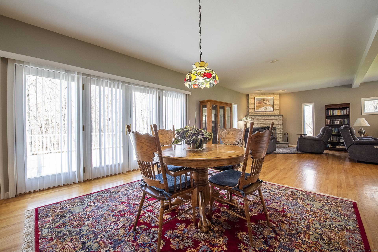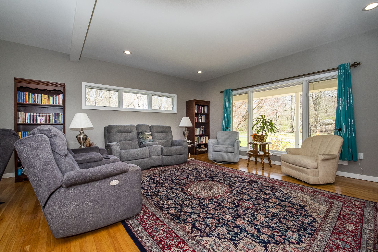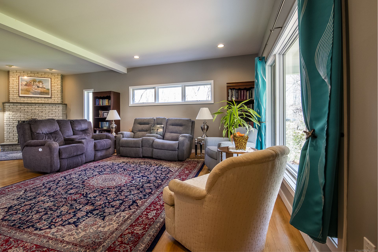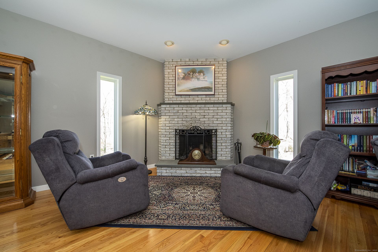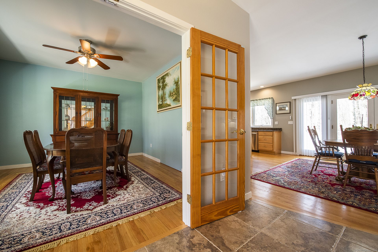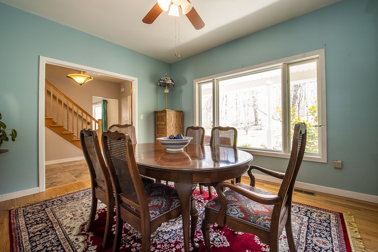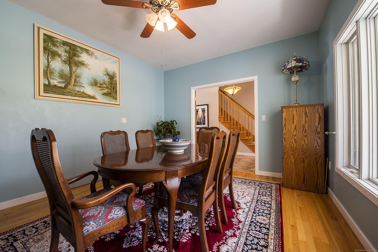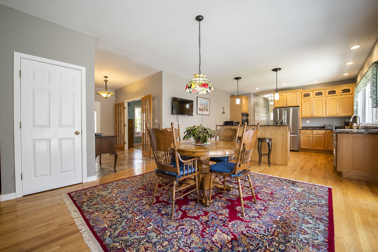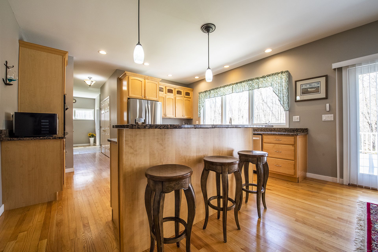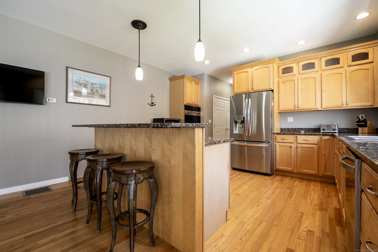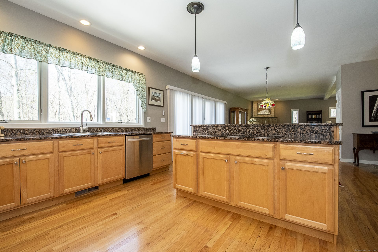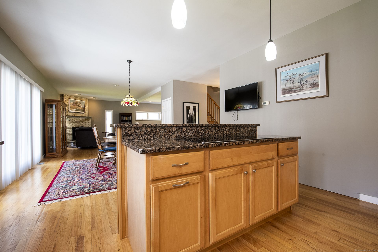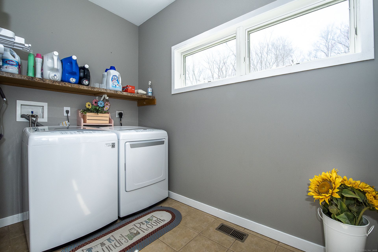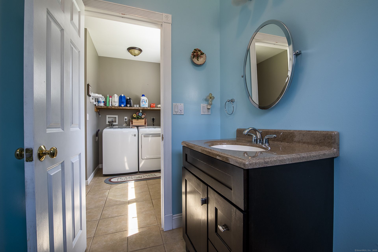- 5 Beds
- 4 Total Baths
- 3,398 sqft
This is a carousel gallery, which opens as a modal once you click on any image. The carousel is controlled by both Next and Previous buttons, which allow you to navigate through the images or jump to a specific slide. Close the modal to stop viewing the carousel.
Property Description
Beyond the cul-de-sac with a hydrangea tree lined drive this custom colonial is privately set on a beautifully landscaped lot. The walkway from the drive leads to a Koi pond and an open front porch. The meticulous interiors offer an open floor plan with spacious rooms and beautifully maintained hardwood floors. A generous front foyer with French doors opens to a dining room or home office. The light filled kitchen with granite island overlooks the back property and is a cook's dream, with access to incredible deck and oversized walk-in pantry. The front to back living room with a fireplace provides ample entertaining space. Two primary bedrooms are privately situated on either end of the second floor, each with en suite bathrooms, and walk-in closets; making it a perfect multi generational home. Three additional bedrooms and another full bath are located off the hallway. The lower level is partially finished and walk out; perfect for storage, crafting, or media room. This home has so much to offer in an incredible location. Come view it while you can!
Property Highlights
- Garage Count: 2 Car Garage
- Water: Other Water Source
- Fireplace Count: 1 Fireplace
- Cooling: Central A/C
- Sewer: Septic
- Heating Fuel Type: Oil
- Region: CONNECTICUT
- Primary School: Colchester
- Middle School: Johnston
- High School: Bacon Academy
Similar Listings
The listing broker’s offer of compensation is made only to participants of the multiple listing service where the listing is filed.
Request Information
Yes, I would like more information from Coldwell Banker. Please use and/or share my information with a Coldwell Banker agent to contact me about my real estate needs.
By clicking CONTACT, I agree a Coldwell Banker Agent may contact me by phone or text message including by automated means about real estate services, and that I can access real estate services without providing my phone number. I acknowledge that I have read and agree to the Terms of Use and Privacy Policy.
