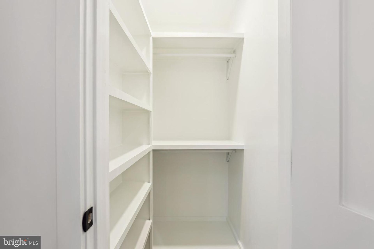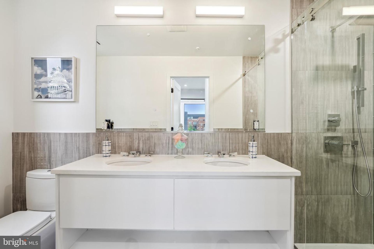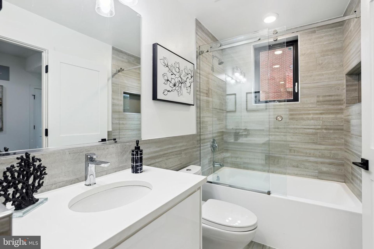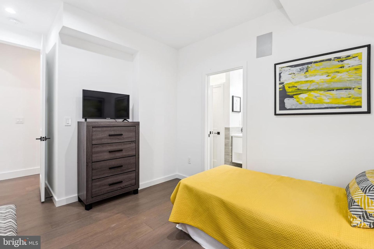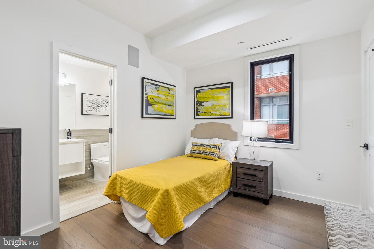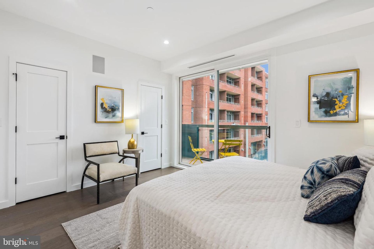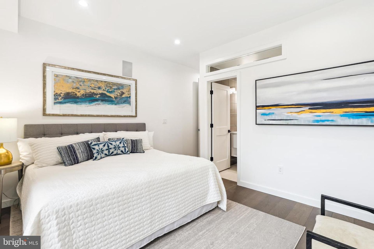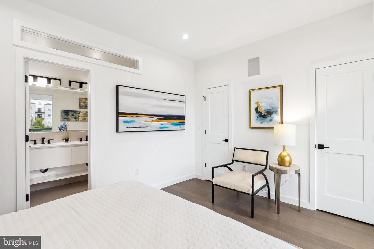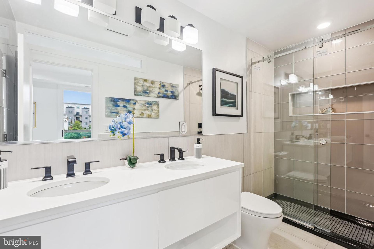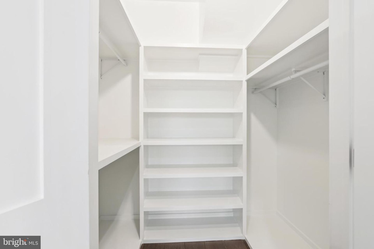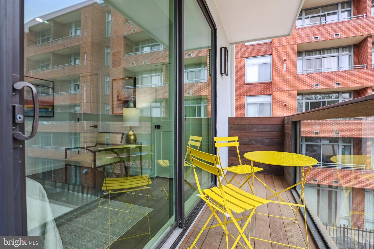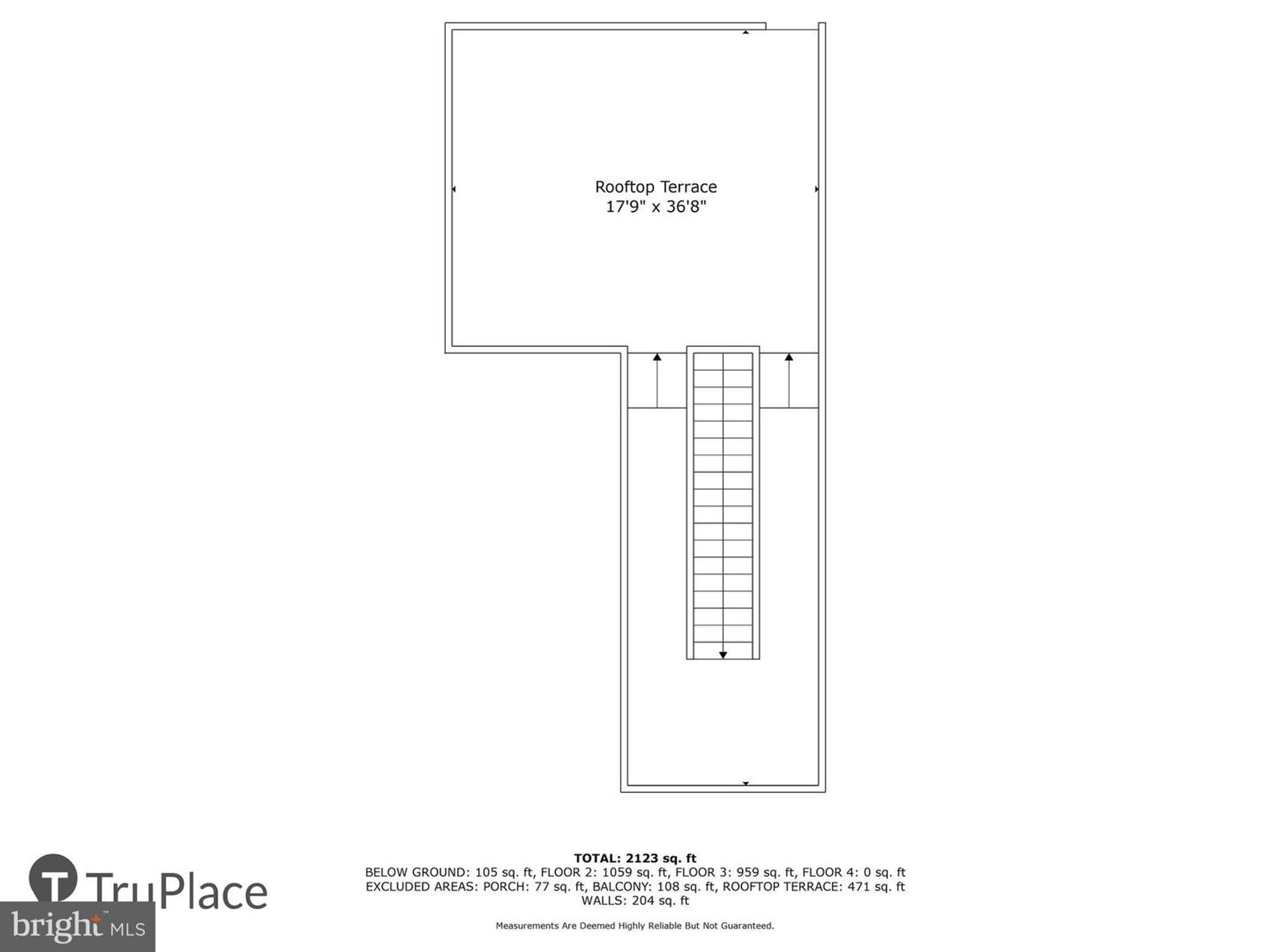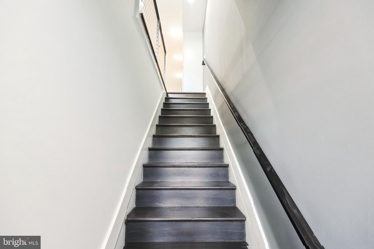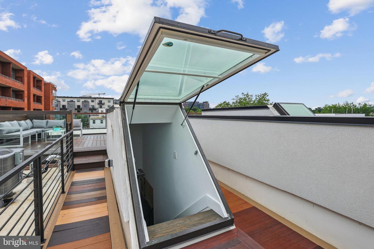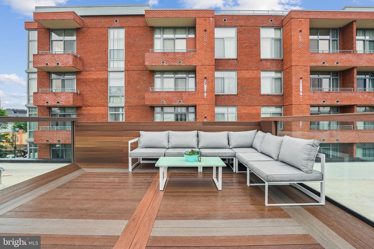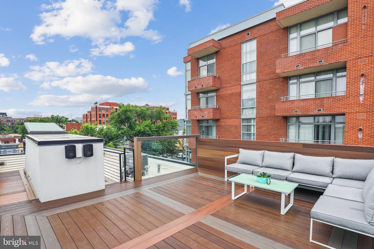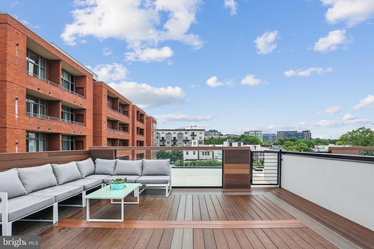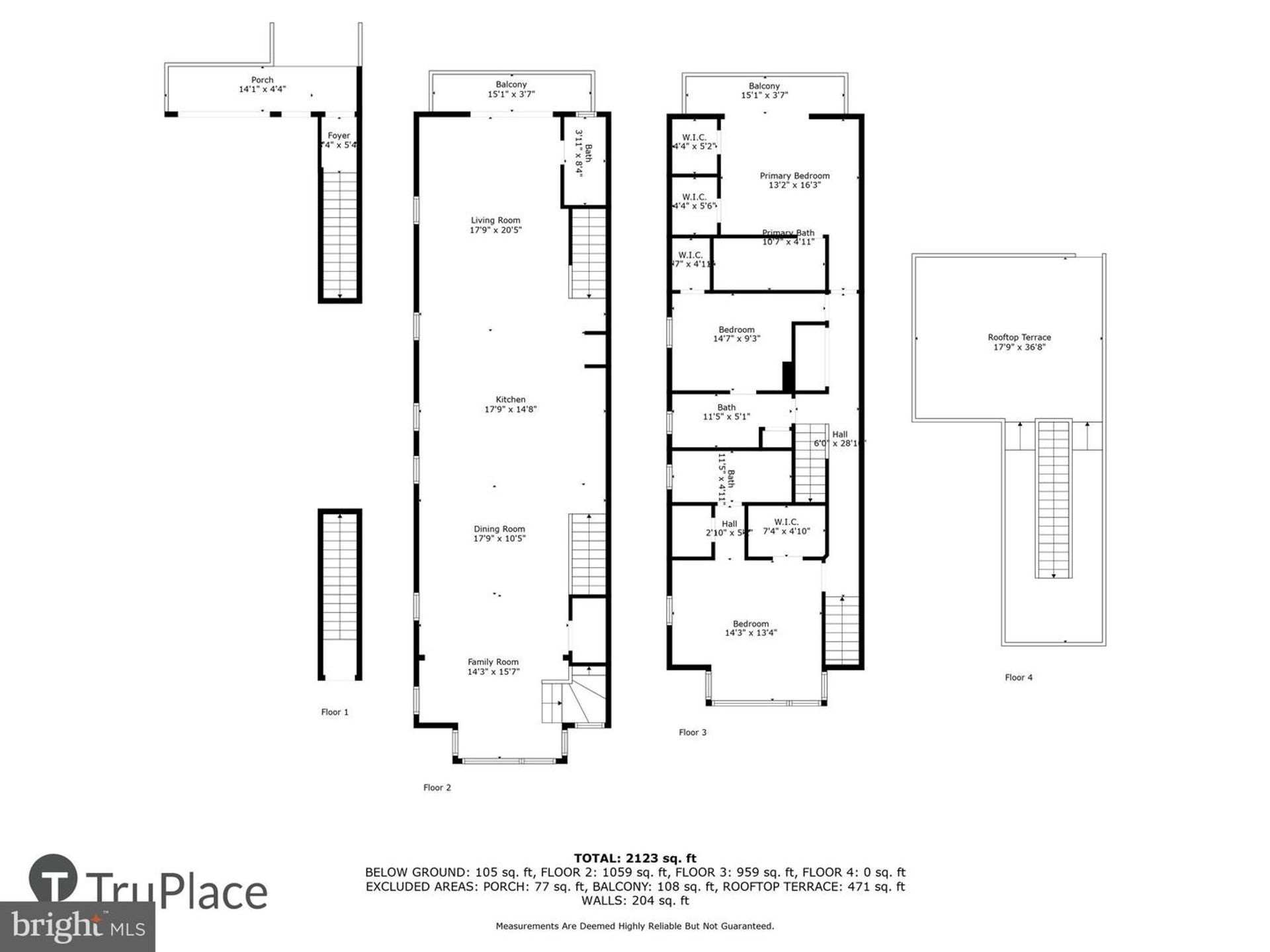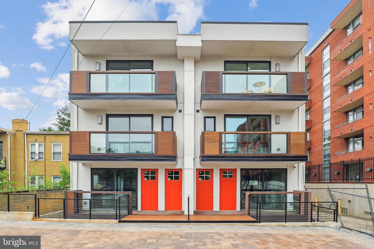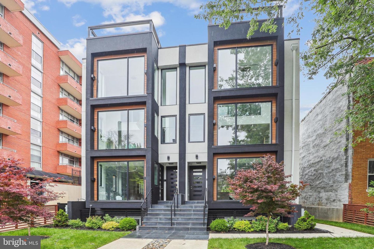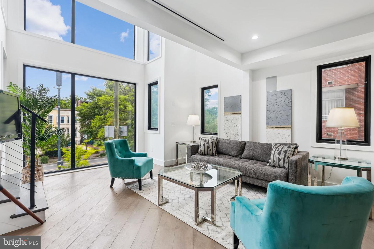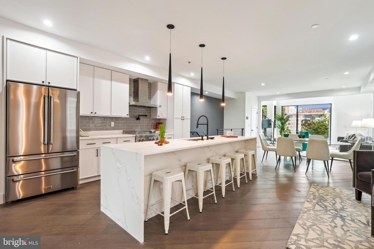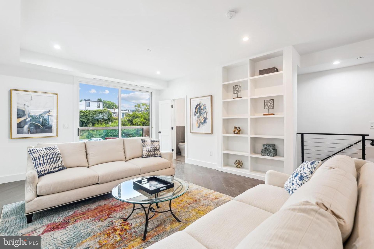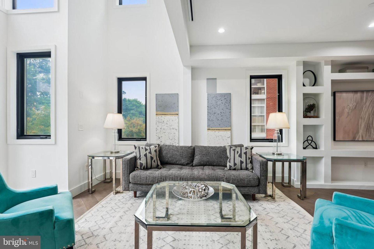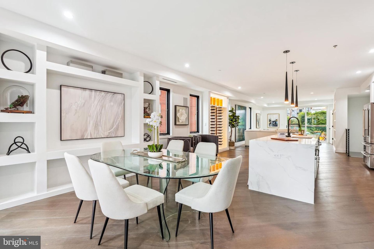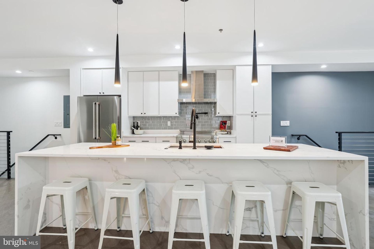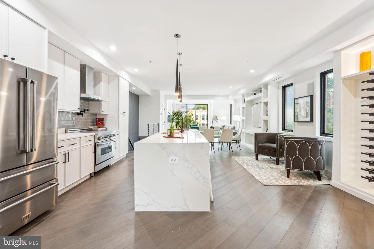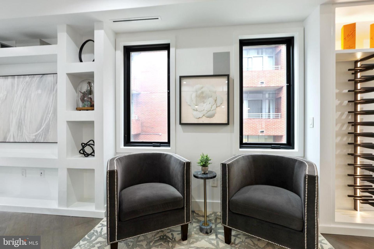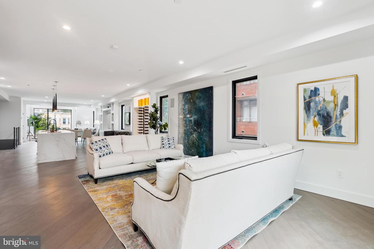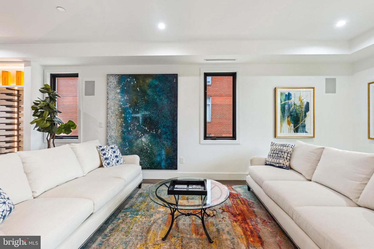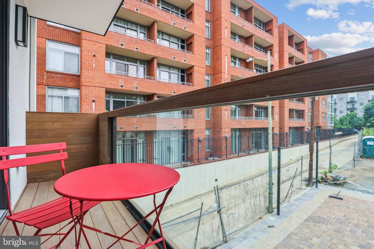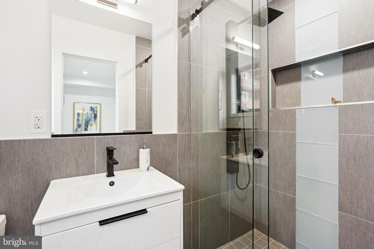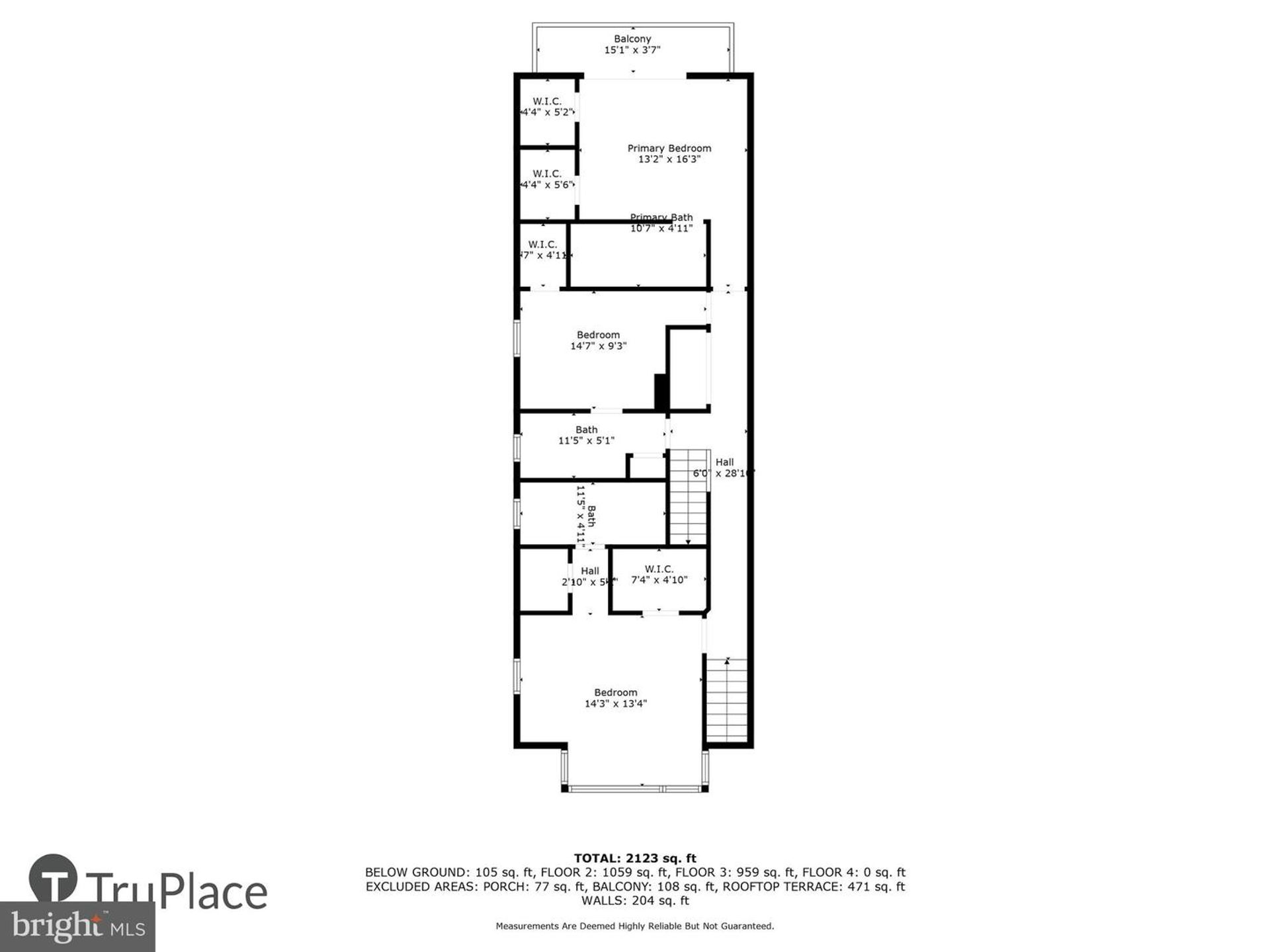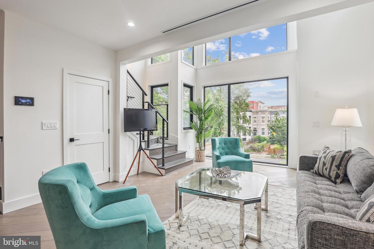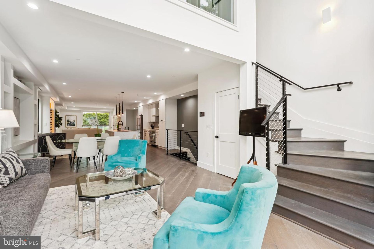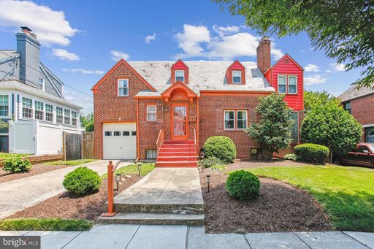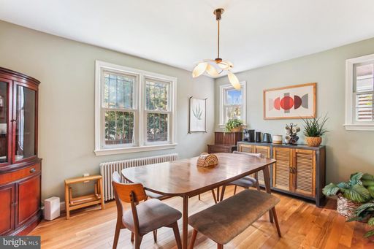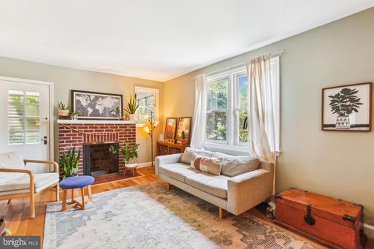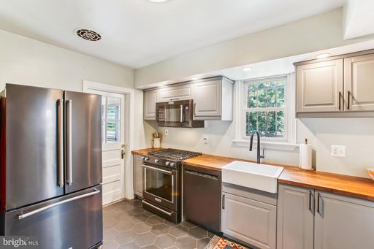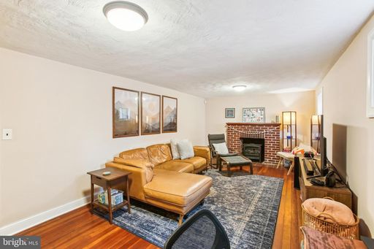- 3 Beds
- 4 Total Baths
- 2,125 sqft
This is a carousel gallery, which opens as a modal once you click on any image. The carousel is controlled by both Next and Previous buttons, which allow you to navigate through the images or jump to a specific slide. Close the modal to stop viewing the carousel.
Property Description
The Shirley is the latest contemporary new construction building by Igbo Development in a class of its own. The Shirley offers four contemporary / luxury residences, all with centrally located gourmet kitchens, built-in LED illuminated wine storage, floor to ceiling structural glass windows, 2 balconies and 1 expansive roof deck with sweeping city views, 2 tandem parking spaces on a stamped textured paver driveway. The off-street parking will accommodate 2 full sized SUVs. The residences at The Shirley are the essence of contemporary living, offering 4 sophisticated condo residences. Each of the residences are 2-story, luxury units that boast contemporary-designed that brings the outdoors in with floor-to-ceiling windows on the north and south elevations. The high-end elements in the kitchens include high quality marble counters, Porcelanosa tiling, professional grade dual fuel stoves, externally exhausting range hoods, pot fillers, contemporary pendant, task and recessed lighting, an under-the-cabinet microwave draw, four door refrigerators and an abundance of custom kitchen cabinetry with built-ins and quality construction and a 15' working island with waterfall that seats 5 comfortably. Bathrooms and closets throughout are designed by Igbo Developemnt with the quality materials and an impeccable attention to detail. In the primary bathroom, white marble and matt black fixtures add bold contrast and sophistication. The 3 on-suite bathrooms in each unit are all well equipped with contemporary floating vanities, 2 with dual sinks and walk-in closets for the front and rear bedroom suites. The approximately 655 sf roof deck affords its residents a new dimension of outdoor living with two 15' 1" x 3' 7" balconies with sliding glass doors to bring the outdoors in off the living room and north elevation primary bedroom. With a natural light filled line of sight from the front to the rear of the main level and these generous width residences at just under 18' ft wide create the essence of refined contemporary living: open, airy and expansive. The three bedrooms on the upper level are thoughtfully separated by closets and bathrooms for privacy and quiet enjoyment. Conveniently located in the heart of NOMA, The Shirley has a 99-bike score, an 84-transit score and a 96-walk score, with 8-minutes NOMA Gallaudet Red Line Metro and 10 minutes to Union Market.
District Of Columbia Public Schools
Property Highlights
- Annual Tax: $ 4870.0
- Cooling: Central A/C
- Fireplace Description: Electric
- Sewer: Public
- Water: City Water
- Region: Washington
- Primary School: J.O. Wilson
- Middle School: Stuart-Hobson
- High School: Eastern Senior
Similar Listings
The listing broker’s offer of compensation is made only to participants of the multiple listing service where the listing is filed.
Request Information
Yes, I would like more information from Coldwell Banker. Please use and/or share my information with a Coldwell Banker agent to contact me about my real estate needs.
By clicking CONTACT, I agree a Coldwell Banker Agent may contact me by phone or text message including by automated means about real estate services, and that I can access real estate services without providing my phone number. I acknowledge that I have read and agree to the Terms of Use and Privacy Policy.




