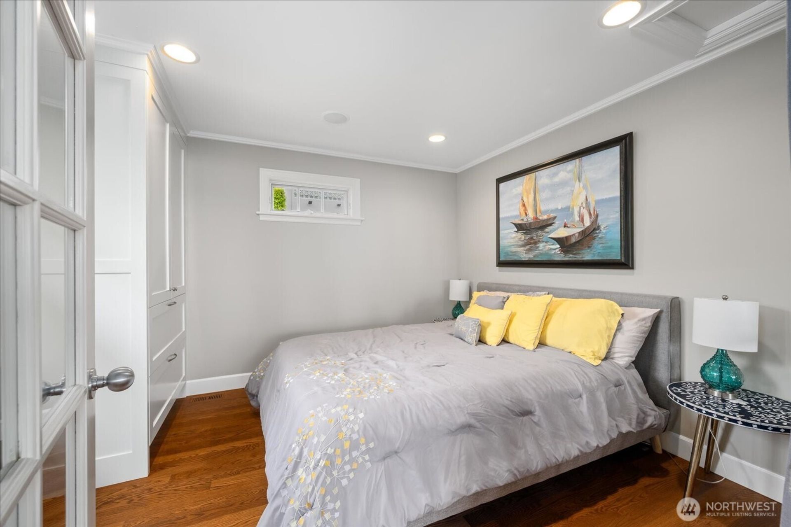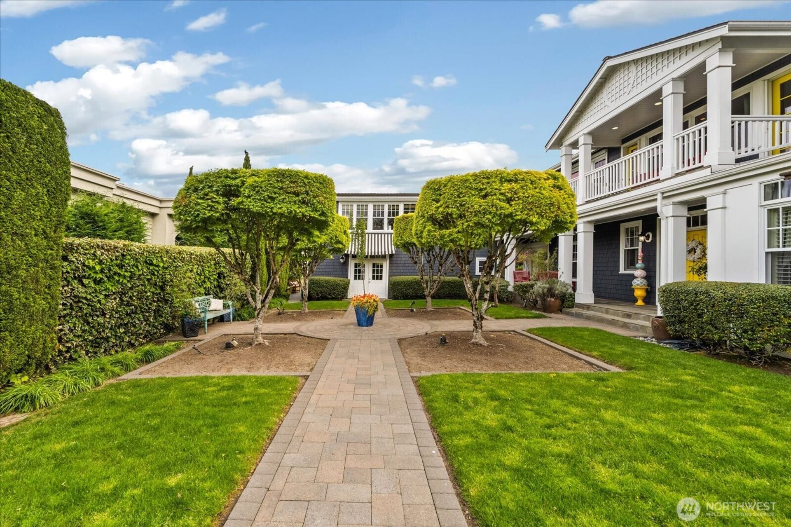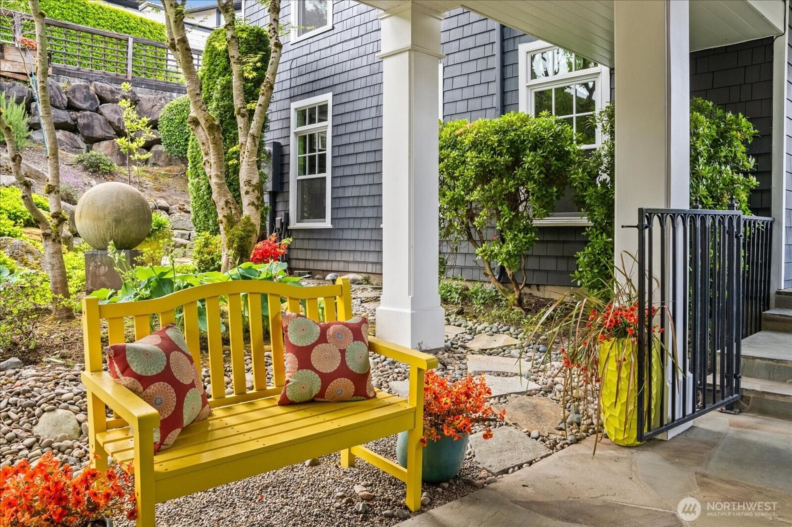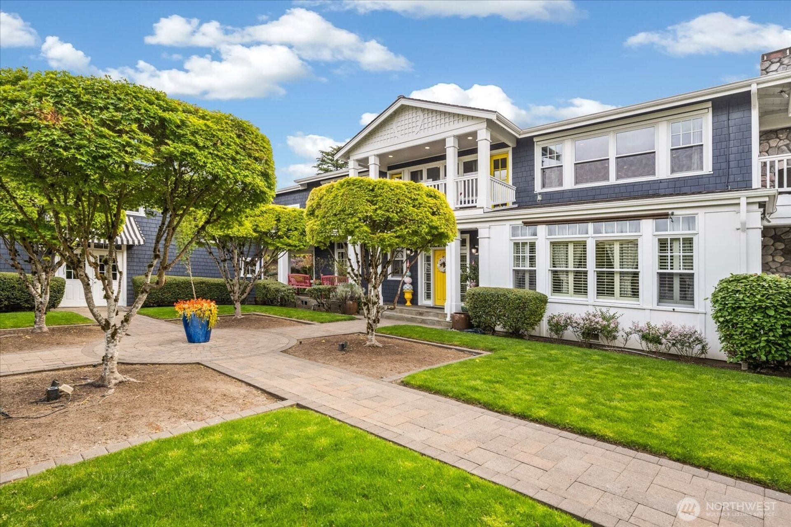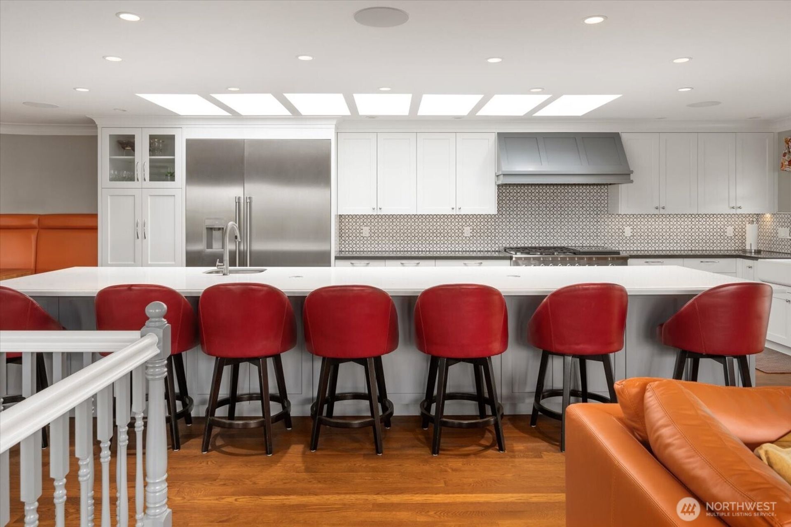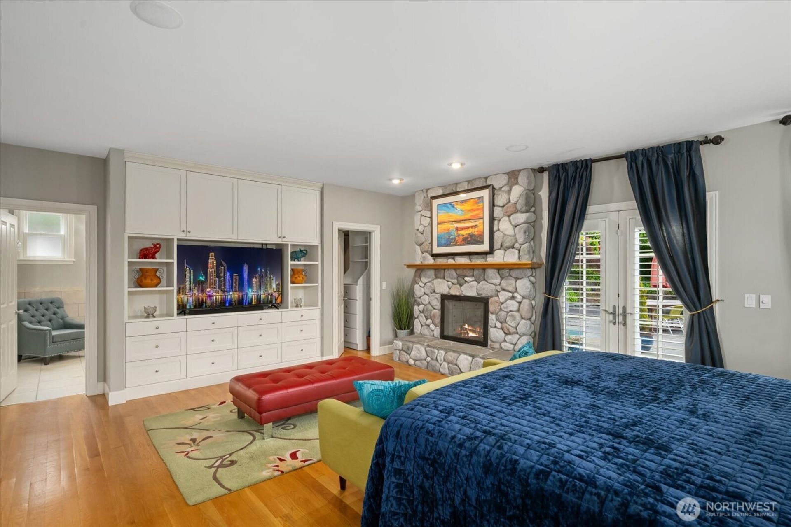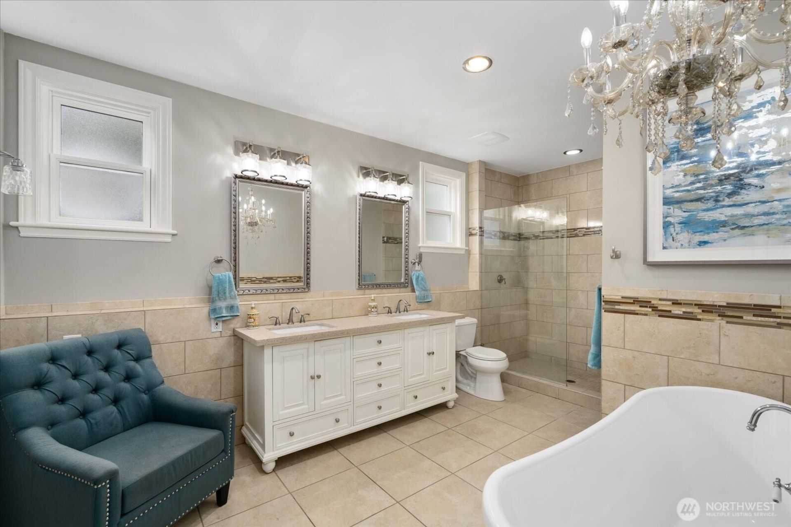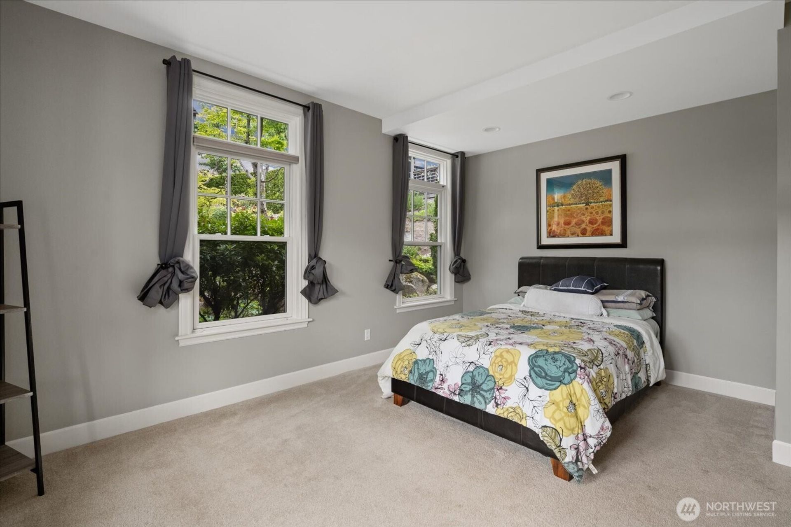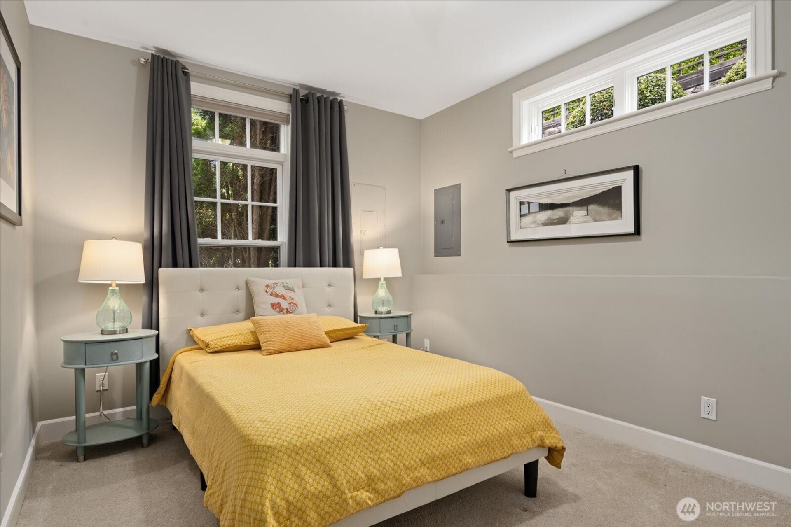- 4 Beds
- 4 Total Baths
- 4,032 sqft
This is a carousel gallery, which opens as a modal once you click on any image. The carousel is controlled by both Next and Previous buttons, which allow you to navigate through the images or jump to a specific slide. Close the modal to stop viewing the carousel.
Property Description
Welcome to 60th St. the heart of Houghton. Timeless design & coastal flair meet effortless Northwest living. This Custom Craftsman, designed by Chesmore Buck Architecture, offers over 4,000sqft of refined living space on 12,500sqft lot of manicured grounds. Inside, 4 bedrooms,3.75 baths, lavish main-floor primary suite w/gas fireplace & French doors to a serene patio. Designed for flexibility & elevated comfort. Remodeled chef's kitchen w/Pental quartz countertops, Fisher & Paykel range, built-in beverage/wine cooler & more. Sprawling great room, formal living & dining areas, private office, & two expansive view decks. Attached ADU above the 3-car garage. One block from Houghton Beach Park. Beach swagger. Timeless design. Unmatched location
Property Highlights
- Annual Tax: $ 22585.0
- Cooling: Central A/C
- Fireplace Count: 3 Fireplaces
- Garage Count: 3 Car Garage
- Heating Type: Forced Air
- Sewer: Public
- Water: City Water
- Region: Puget Sound
- Primary School: Lakeview Elem
- Middle School: Kirkland Middle
- High School: Lake Wash High
The listing broker’s offer of compensation is made only to participants of the multiple listing service where the listing is filed.
Request Information
Yes, I would like more information from Coldwell Banker. Please use and/or share my information with a Coldwell Banker agent to contact me about my real estate needs.
By clicking CONTACT, I agree a Coldwell Banker Agent may contact me by phone or text message including by automated means about real estate services, and that I can access real estate services without providing my phone number. I acknowledge that I have read and agree to the Terms of Use and Privacy Policy.

