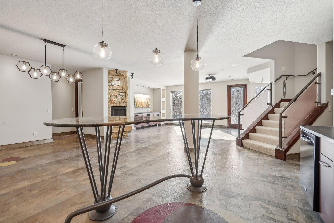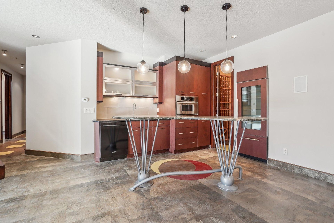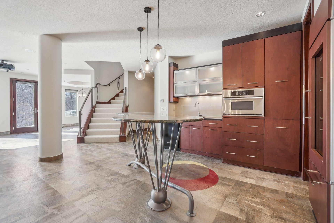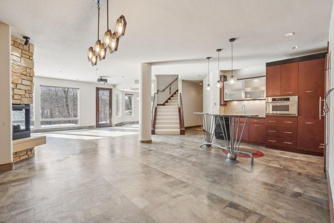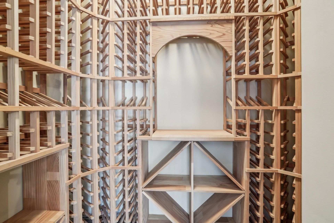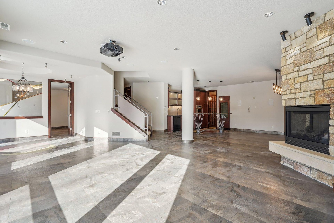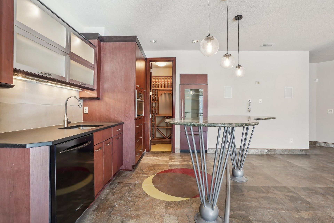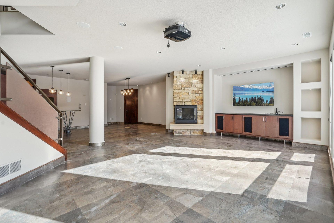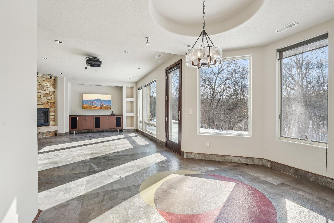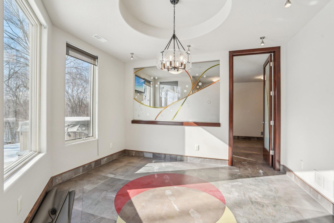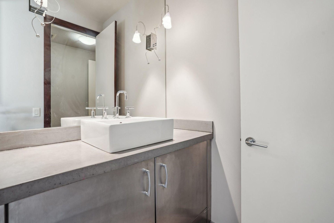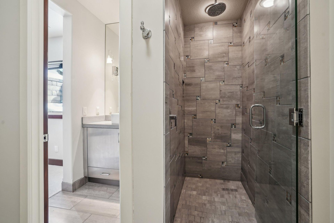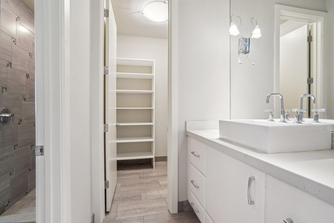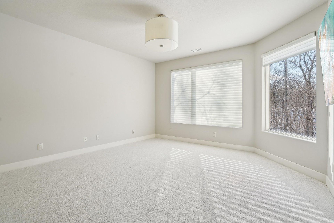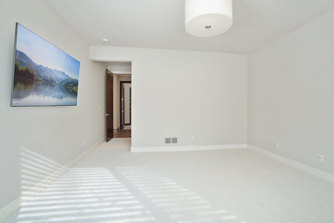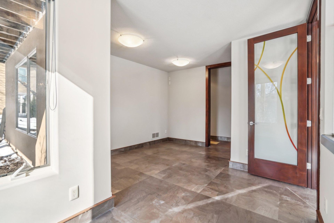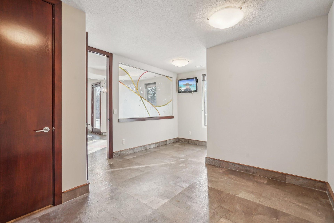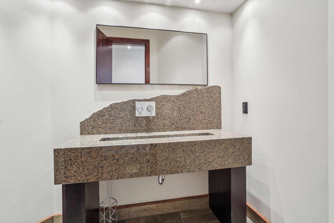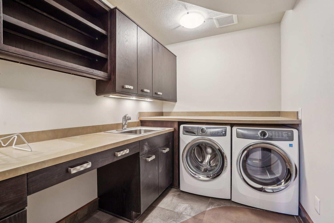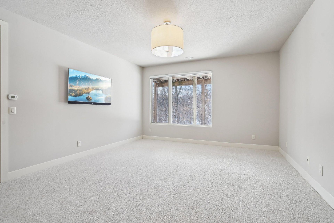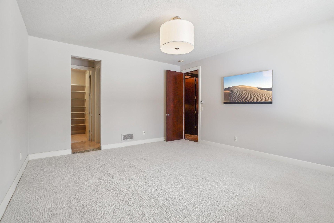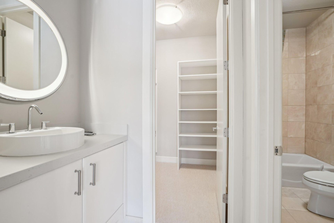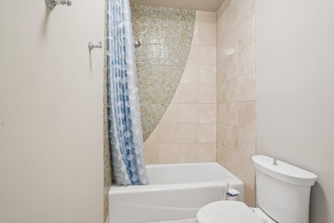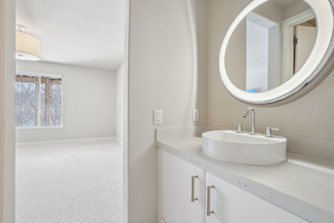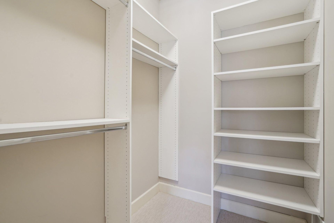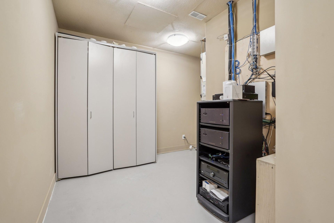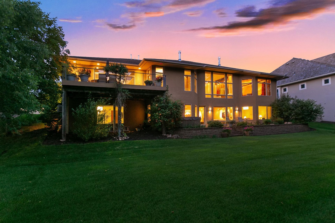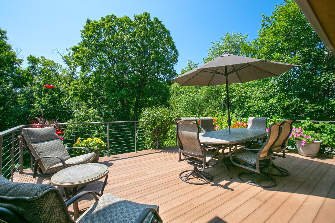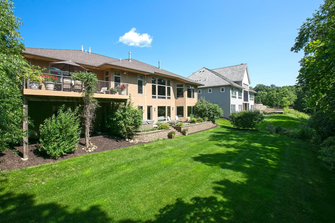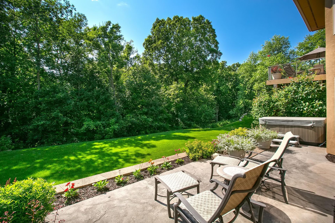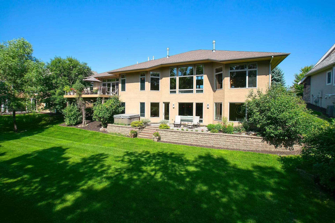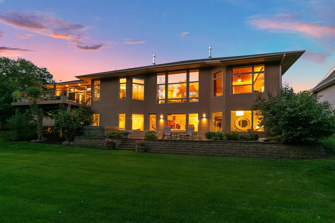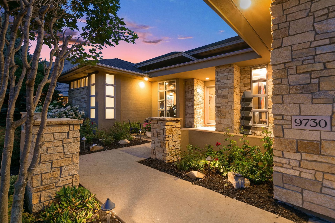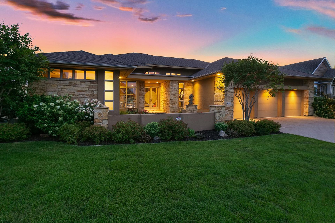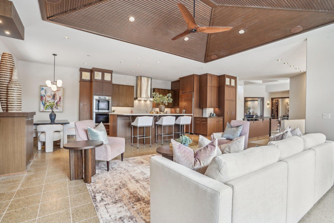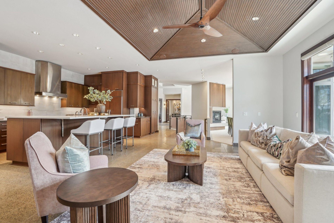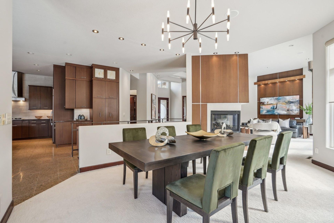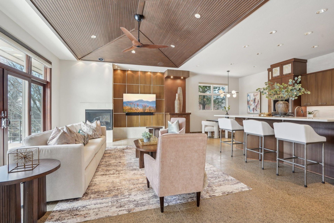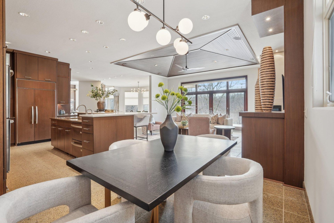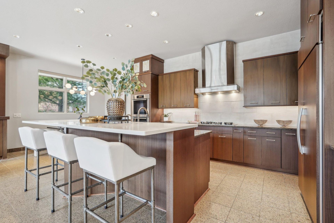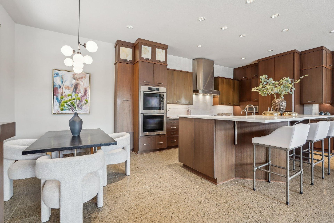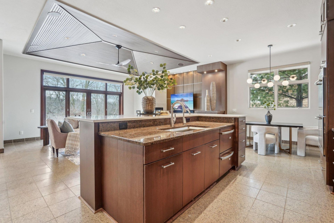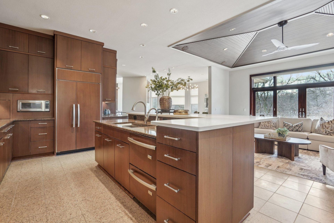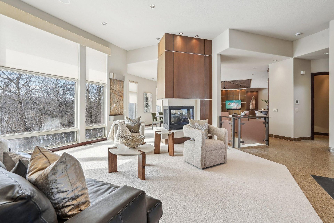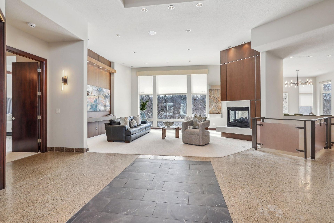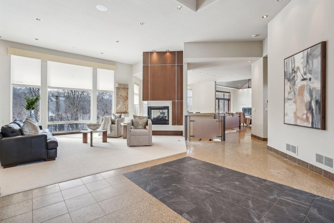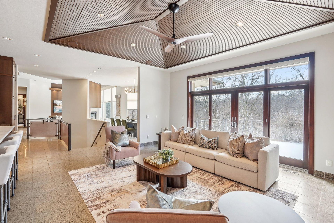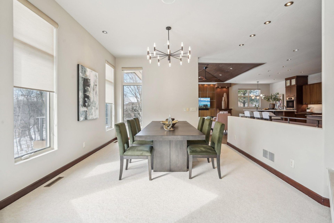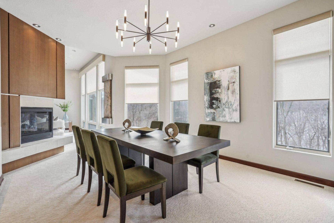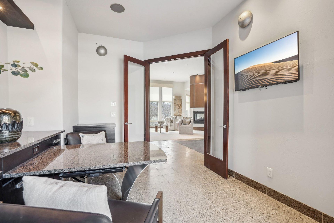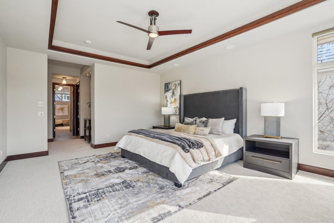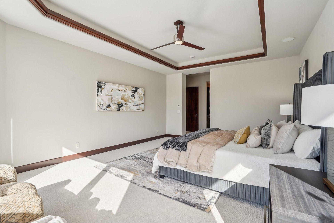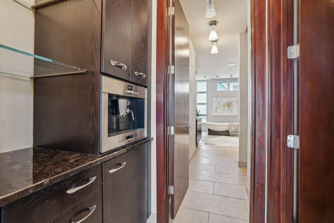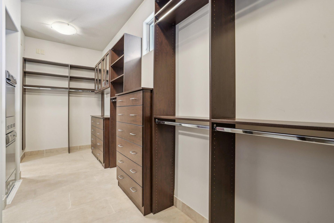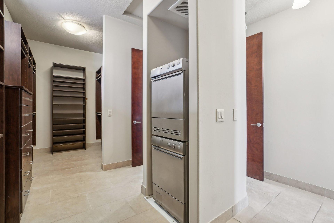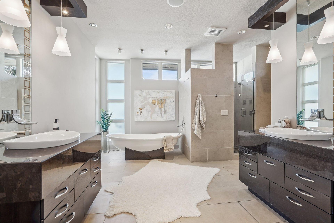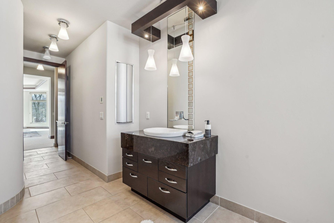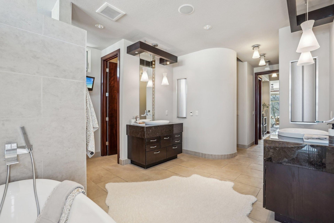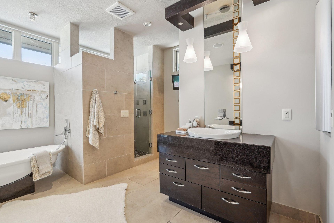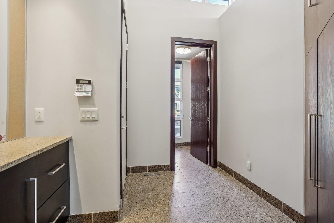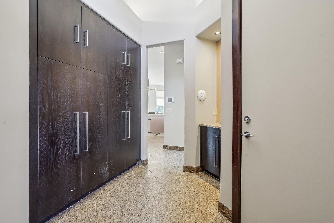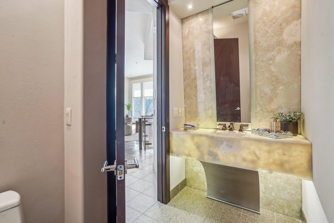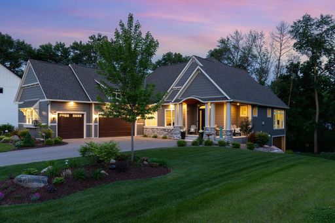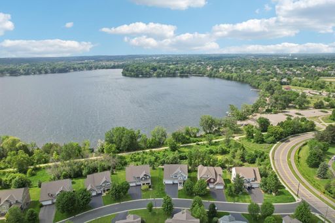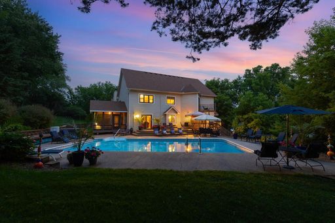- 4 Beds
- 5 Total Baths
- 5,584 sqft
This is a carousel gallery, which opens as a modal once you click on any image. The carousel is controlled by both Next and Previous buttons, which allow you to navigate through the images or jump to a specific slide. Close the modal to stop viewing the carousel.
Property Description
Stunning custom-built Swanson masterpiece, meticulously designed with impeccable attention to every detail! Home is perfectly nestled on a serene 0.56-acre private lot with serenity all around. Amazing, highly sought-after location close to numerous parks & scenic trails, Riley Lake, top-rated schools, and all the amenities you need! Incredible updates galore include fresh new paint, new carpet, updated light fixtures, new island quartz countertop, freshly updated backsplash, fireplace surround and new updated tile in entry. Stunning, custom wood cabinetry, roof (2021), washer/dryer (2021) & water heater (2020). Onyx flooring, Italian marble & Centiva vinyl tile (recycled green product). Stunning gourmet kitchen with high-end Miele appliances, double ovens, Sub Zero refrigerator/freezer & Fisher & Paykel dishwasher with double drawers. Extraordinary main level owner's suite featuring tray vault ceiling, vast walk-in closet & luxurious spa-like owner's bathroom featuring dual granite vanities, heated floors, pedestal tub & walk-in shower with river rock floors. Gorgeous open floor plan with over 5,580 square feet of remarkable living space. The walkout lower level is an entertainers' delight featuring a wet bar, billiard area, wine room, heated flooring & exercise room! This home is truly perfect for entertaining - inside & out! Serene backyard deck & patio space with surround sound inside & out (over $50,000 in audio & security equipment)! This designer home offers convenience of main level living that leaves no space unused & is filled with style & class through rich architectural details. This prime location offers the perfect balance of tranquility and accessibility - truly a wonderful place to call home!
272 - Eden Prairie
Property Highlights
- Annual Tax: $ 17766.0
- Cooling: Central A/C
- Fireplace Count: 3 Fireplaces
- Garage Count: 3 Car Garage
- Heating Fuel Type: Gas
- Sewer: Public
- Water: City Water
- Region: MINNESOTA
Similar Listings
The listing broker’s offer of compensation is made only to participants of the multiple listing service where the listing is filed.
Request Information
Yes, I would like more information from Coldwell Banker. Please use and/or share my information with a Coldwell Banker agent to contact me about my real estate needs.
By clicking CONTACT, I agree a Coldwell Banker Agent may contact me by phone or text message including by automated means about real estate services, and that I can access real estate services without providing my phone number. I acknowledge that I have read and agree to the Terms of Use and Privacy Policy.
