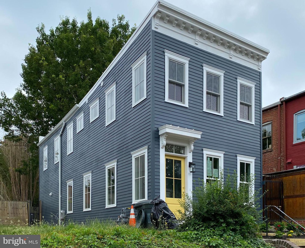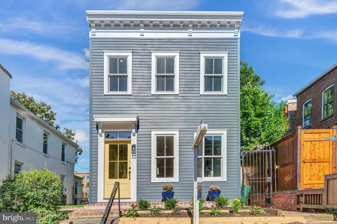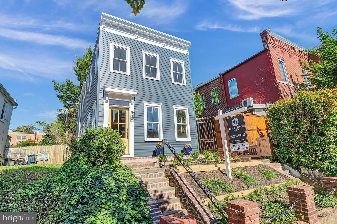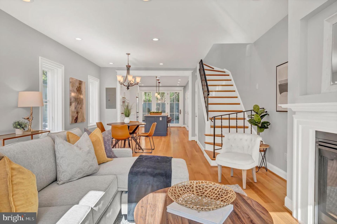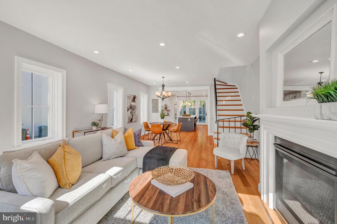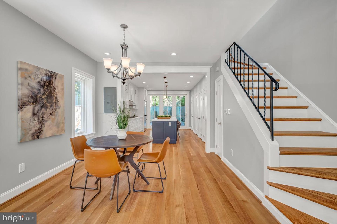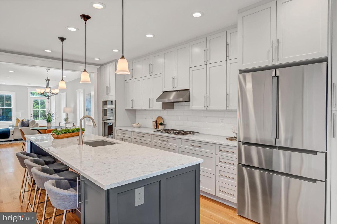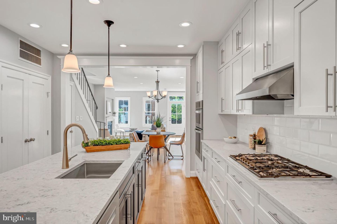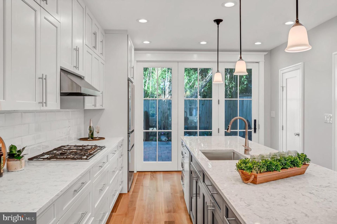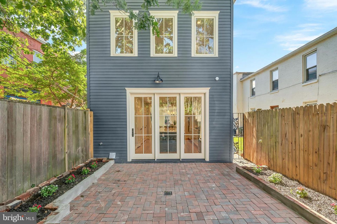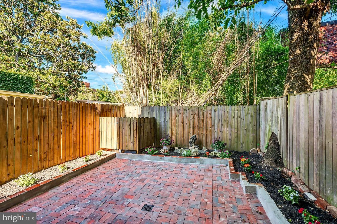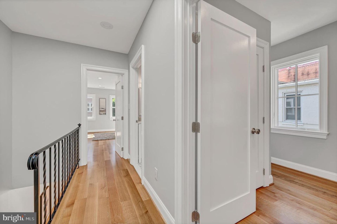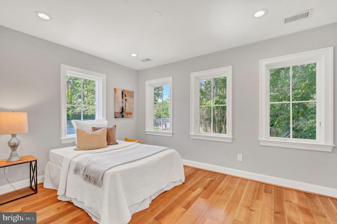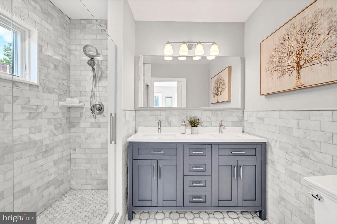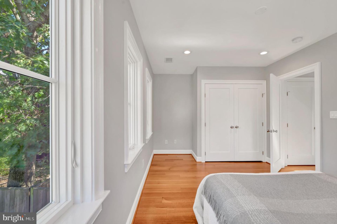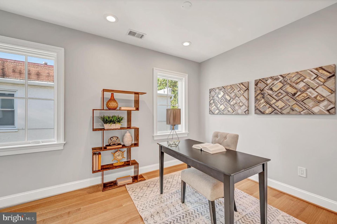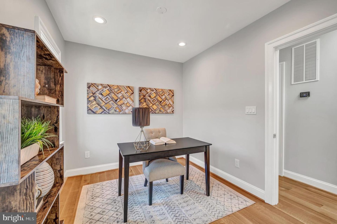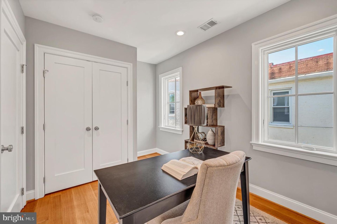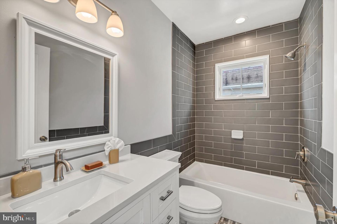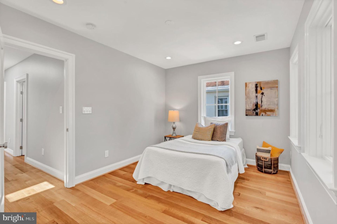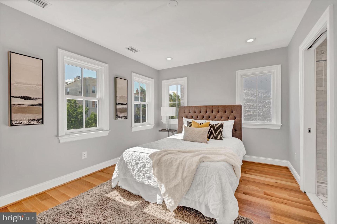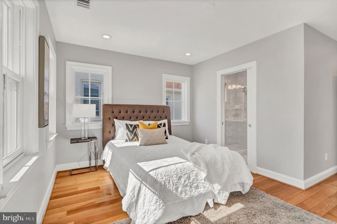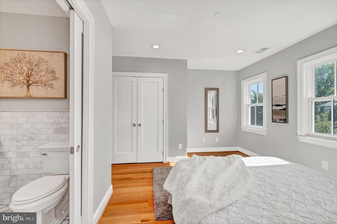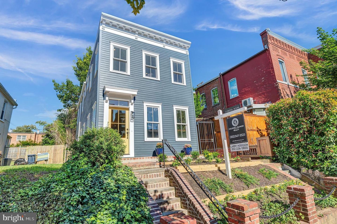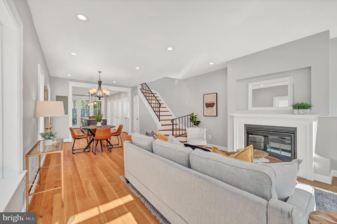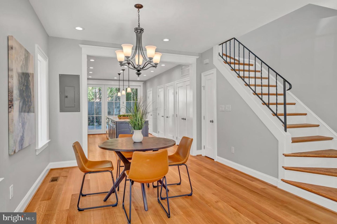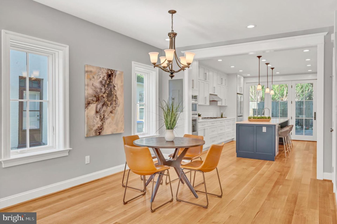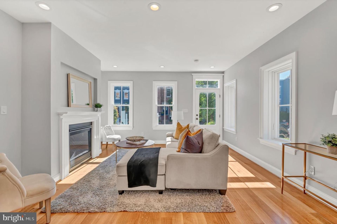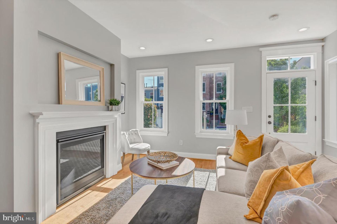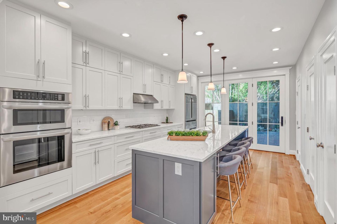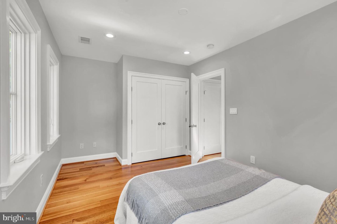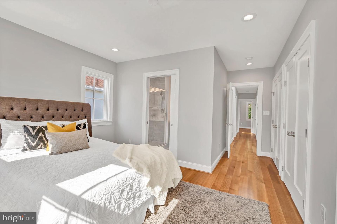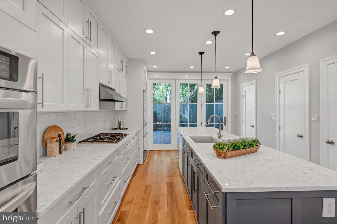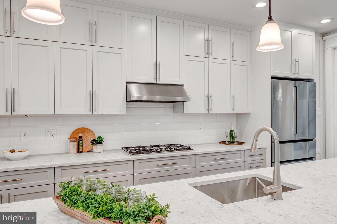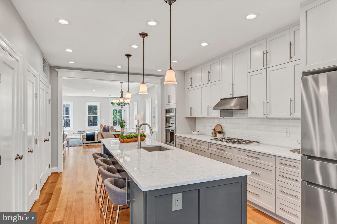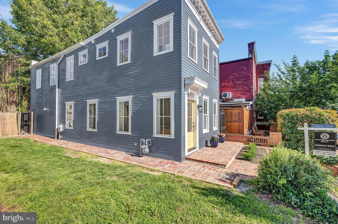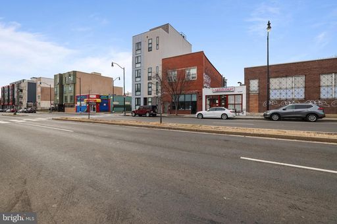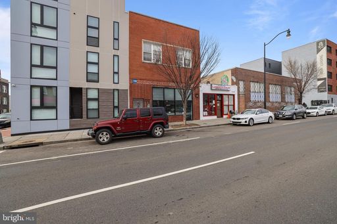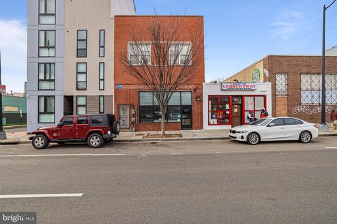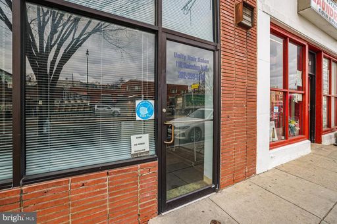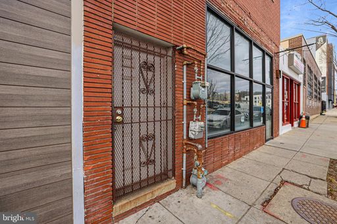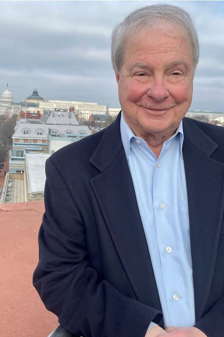- 3 Beds
- 3 Baths
- 1,575 sqft
This is a carousel gallery, which opens as a modal once you click on any image. The carousel is controlled by both Next and Previous buttons, which allow you to navigate through the images or jump to a specific slide. Close the modal to stop viewing the carousel.
Property Description
Unique Capitol Hill jewel with spectacular natural light in the heart of the most desirable close-in location. Extremely rare detached single family home offering 3 bedrooms, 2 baths, large gourmet kitchen with seating island and new rear patio. Designed by Lawlor Architects, one of DC's premier residential firms, this polished gem optimizes every square foot to provide an ideal combination of historic charm, new construction quality, contemporary open plan layout, low-cost operation and easy maintenance. The just completed exquisitely crafted top to bottom rebuild using premium materials throughout includes the latest in green building technology with smart WIFI connected appliances, a new roof ready to accommodate solar panels and high efficiency utilities to achieve a potential net zero utility cost and has been certified under the Home Energy Rating System (HERS). Includes all new custom windows on three sides providing abundant natural light to create a warm and welcoming atmosphere throughout. The main level is an inviting wide open floor plan with living, dining and kitchen space that are all highlighted by elegant rift and quartersawn five-inch solid white oak flooring. The spacious kitchen looks out through floor to ceiling windows to the patio and garden providing a perfect bright and intimate space for hosting spring and summer gatherings featuring stylish shaker cabinets, custom quartz counter tops and stainless steel appliances with a five burner Thermador gas cooktop, three zone Bosch refrigerator, Bosch dishwasher and a double wall oven that combines a microwave for convenience with an electric steam and convection oven for baking perfection. The antique wrought iron handrail leads up the stairs to the to three bright comfortable bedrooms all with multiples windows, full size closets and the same elegant white oak flooring. The hall and master bath are outfitted marble floors and custom tile work. The master bath is finished all in marble with a spacious shower and double sink. Located within a 10 minute walk from two Metro stations, Eastern Market, Whole Foods, the Capitol, 8th Street, Pennsylvania Ave and Navy Yard restaurants, multiple parks, schools and playgrounds with easy access to the highway and 14th street bridge, Nationals Stadium and the Mall, and inside the highly sought after Brent Elementary School district this location has it all.
District Of Columbia Public Schools
Property Highlights
- Annual Tax: $ 7014.0
- Fireplace Description: Electric
- Sewer: Public
- Fireplace Count: 1 Fireplace
- Cooling: Central A/C
- Heating Type: Forced Air
- Water: City Water
- Region: Washington
- Primary School: Brent
- Middle School: Stuart-Hobson
- High School: Ellington School Of The Arts
- Buyer’s Brokerage Compensation (Percentage): 2.5%
Similar Listings
The listing broker’s offer of compensation is made only to participants of the multiple listing service where the listing is filed.
Request Information
Yes, I would like more information from Coldwell Banker. Please use and/or share my information with a Coldwell Banker agent to contact me about my real estate needs.
By clicking CONTACT, I agree a Coldwell Banker Agent may contact me by phone or text message including by automated means about real estate services, and that I can access real estate services without providing my phone number. I acknowledge that I have read and agree to the Terms of Use and Privacy Policy.
