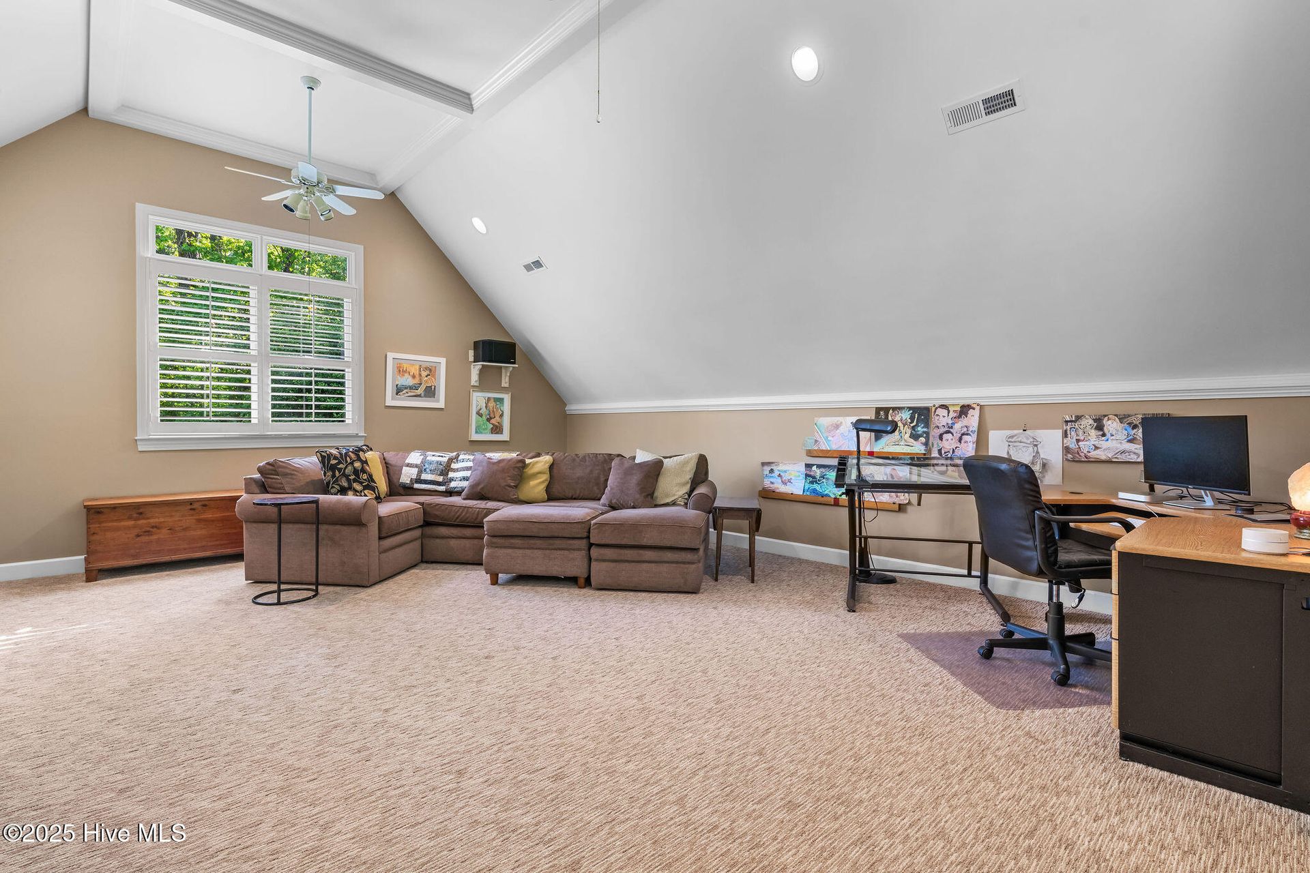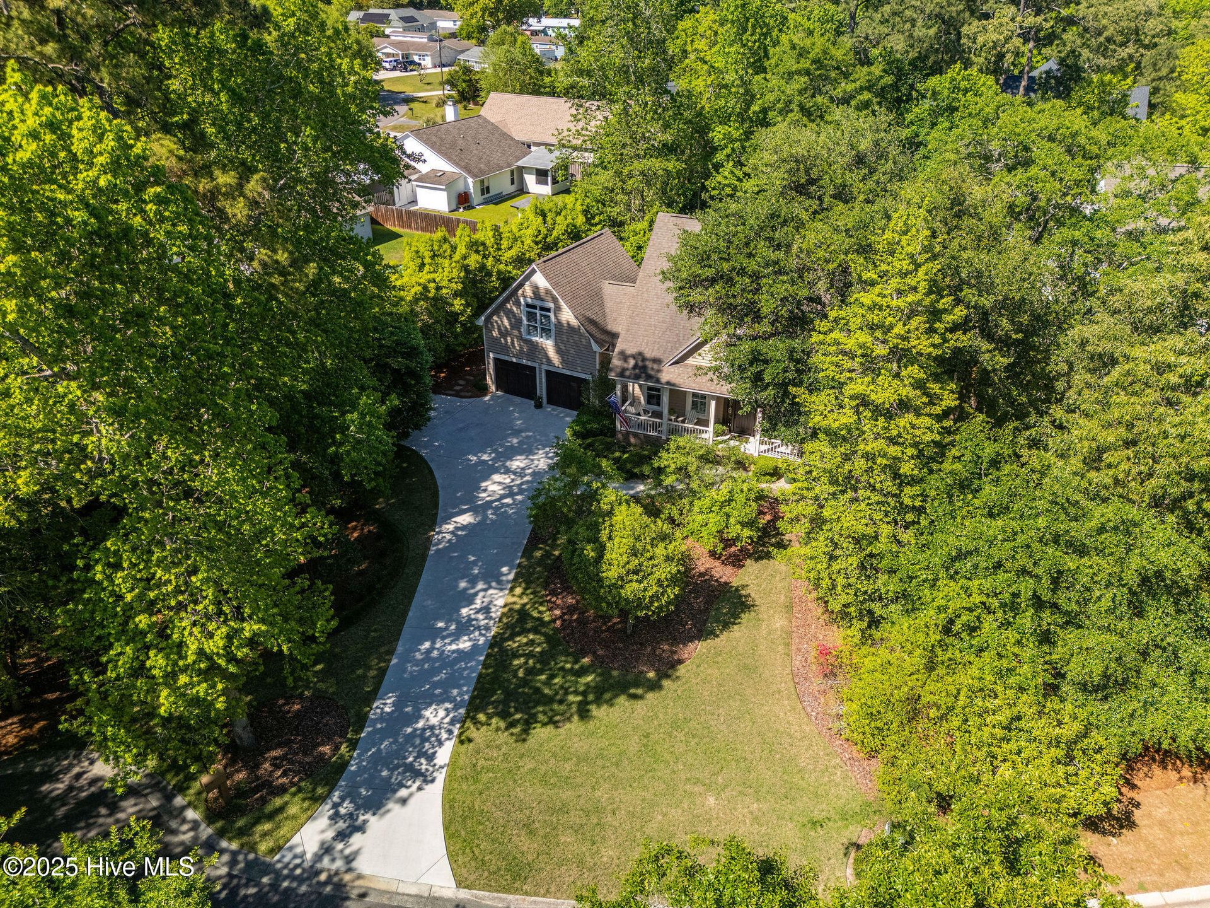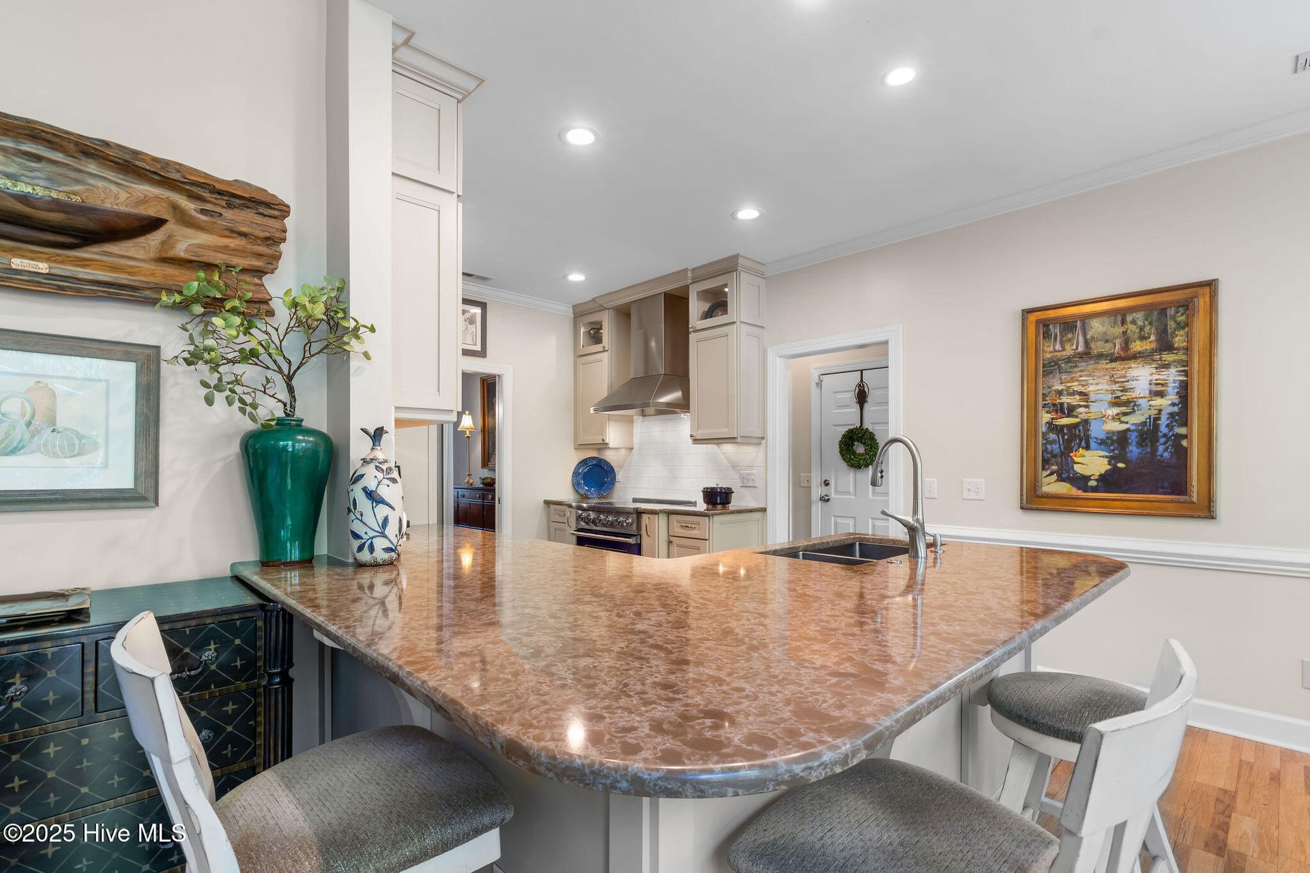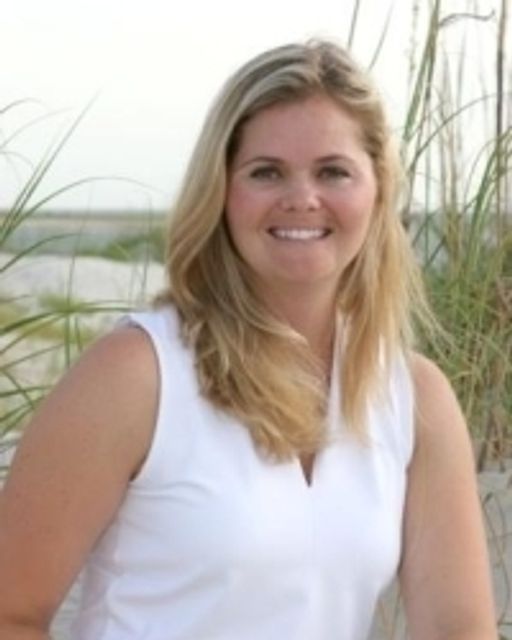- 3 Beds
- 4 Total Baths
- 2,968 sqft
This is a carousel gallery, which opens as a modal once you click on any image. The carousel is controlled by both Next and Previous buttons, which allow you to navigate through the images or jump to a specific slide. Close the modal to stop viewing the carousel.
Property Description
Imagine arriving home each day to a picture-perfect Cape Cod-style sanctuary, tucked away on a quiet cul-de-sac in the sought-after Middle Sound Loop area. As you pull into the driveway, the beautiful trees and manicured landscaping greet you, offering a sense of peace and privacy that's hard to come by especially being just minutes to Wrightsville Beach and Mayfaire shopping. A grand front porch welcomes you, inviting you to slow down and take in the serenity of your surroundings. Inside, you'll find a home that blends classic charm with modern elegancea space that was thoughtfully designed for both relaxation and entertaining. The heart of the home is the newly renovated kitchen, where khaki cabinets, sleek quartz countertops, and the striking cobalt blue Viking range create an inspiring space for preparing meals. Whether you're hosting a dinner party in the formal dining room or enjoying a quiet breakfast at the eat-in kitchen, this space is as functional as it is beautiful. As you move through the home, the soaring ceilings in the living room draw your eye upward, framing views of the expansive backyard through new Marvin windows. The natural light pours in, creating a warm and inviting atmosphere. The Dover cast iron fireplace becomes the centerpiece of the room, perfect for cozy nights. Step out onto the spacious deck to overlook your private backyard, a tranquil retreat ideal for outdoor gatherings, morning coffees, or simply enjoying the quiet of nature. The first-floor master suite is the ultimate escape. With a renovated master bath that features a luxurious soaking tub and separate shower, it's the perfect place to unwind after a long day. Upstairs, two en-suite guest rooms provide privacy and comfort for family or friends, while the bonus room offers endless possibilitieswhether you envision it as a game room, home gym, or even a home theater. With extra structural support to hold a regulation-size pool table, this room is a place where fun and entertainment come to life. Every detail in this home was carefully considered, from the thoughtful placement of windows that frame the natural beauty outside to the impeccable craftsmanship that speaks for itself. It's a home that reflects a lifestyle of elegance and comfortand it's waiting for you to make it your own.
Property Highlights
- Garage Count: 2 Car Garage
- Basement: None
- Garage Description: Garage
- Primary School: Ogden
- Middle School: Noble
- High School: Laney
The listing broker’s offer of compensation is made only to participants of the multiple listing service where the listing is filed.
Request Information
Yes, I would like more information from Coldwell Banker. Please use and/or share my information with a Coldwell Banker agent to contact me about my real estate needs.
By clicking CONTACT, I agree a Coldwell Banker Agent may contact me by phone or text message including by automated means about real estate services, and that I can access real estate services without providing my phone number. I acknowledge that I have read and agree to the Terms of Use and Privacy Policy.





































































