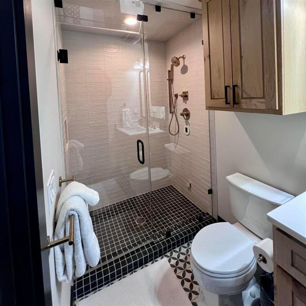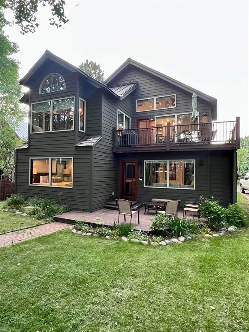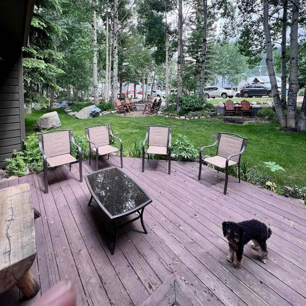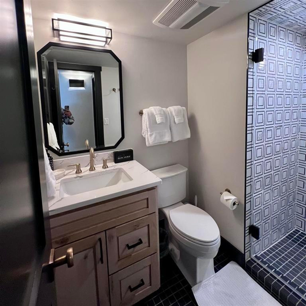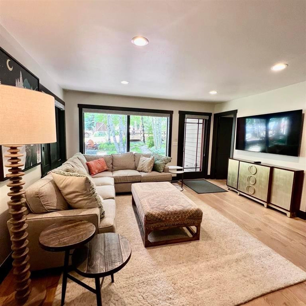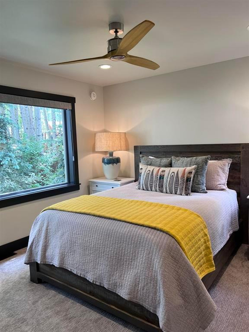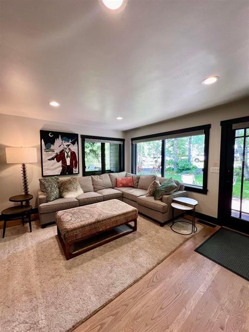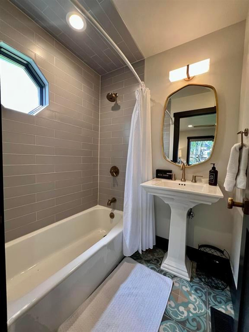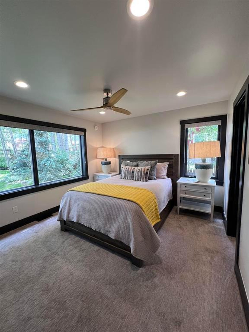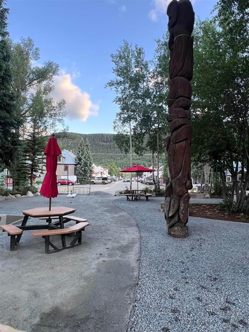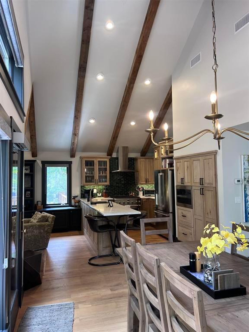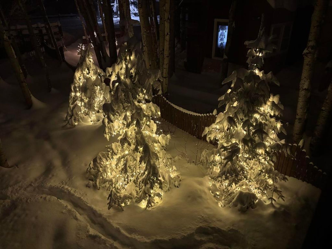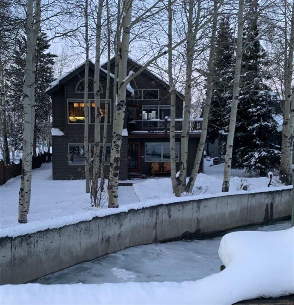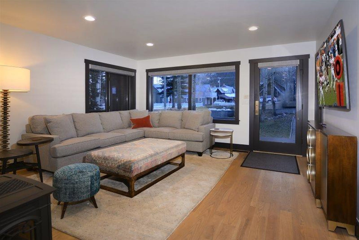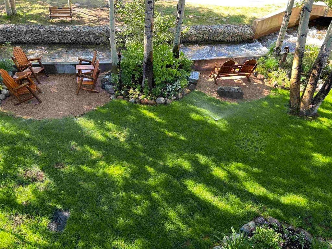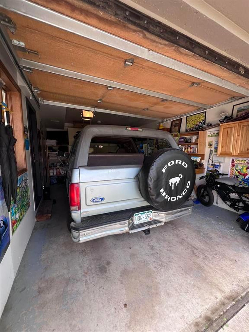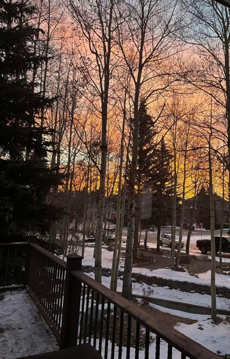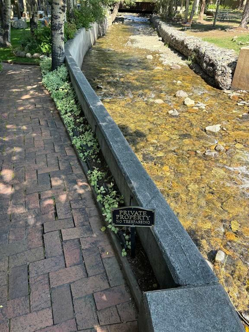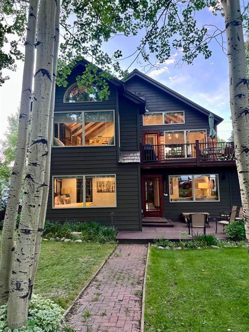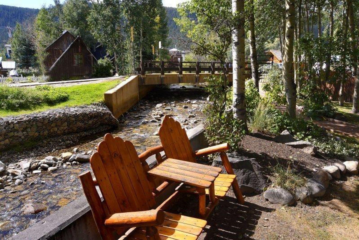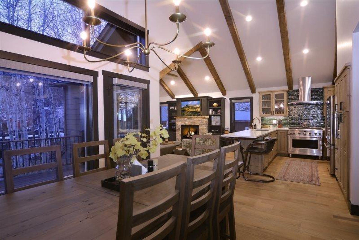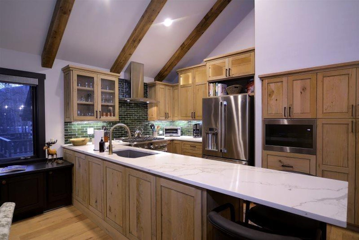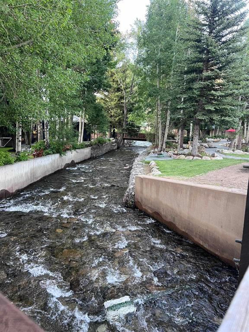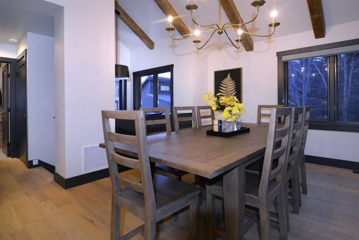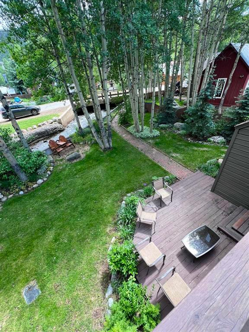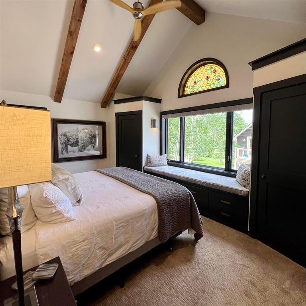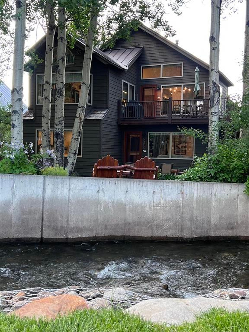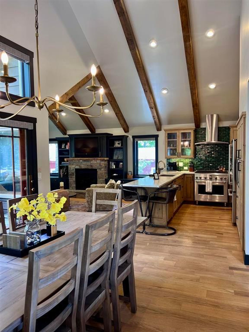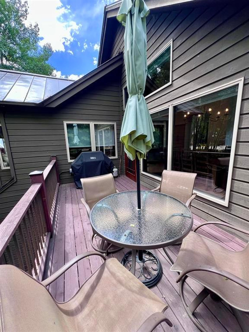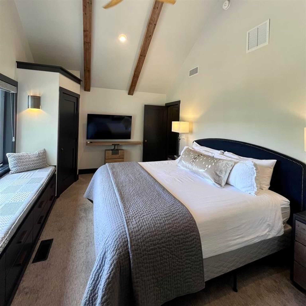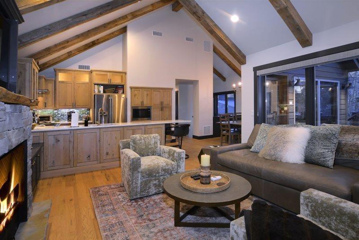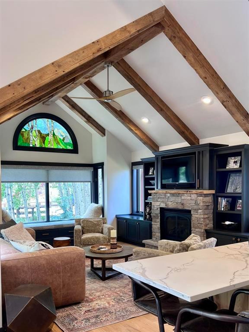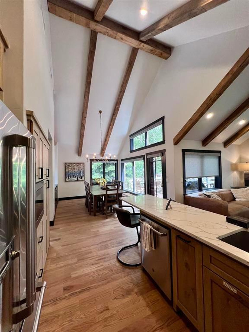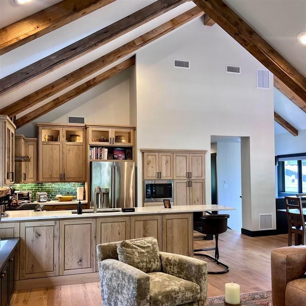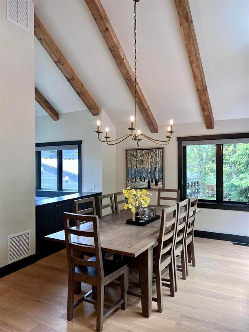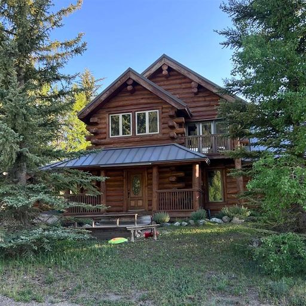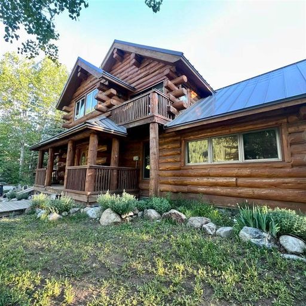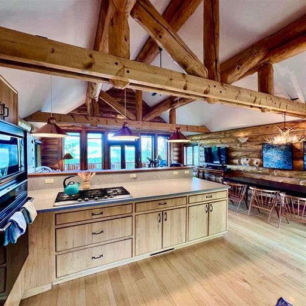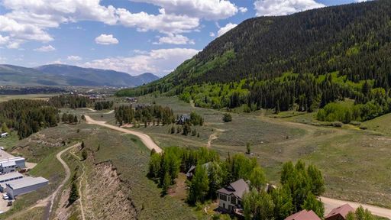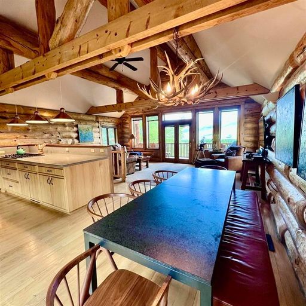- 3 Beds
- 3 Total Baths
This is a carousel gallery, which opens as a modal once you click on any image. The carousel is controlled by both Next and Previous buttons, which allow you to navigate through the images or jump to a specific slide. Close the modal to stop viewing the carousel.
Property Description
Nestled along the scenic banks of Coal Creek in the heart of Downtown Crested Butte, this remarkable residence stands as a true gem. Meticulously and thoughtfully designed this home blends modern elegance with a cozy mountain aesthetic that welcomes you from the moment you step inside. By foot you can enter the home from the Coal Creek side or the main entrance is off the alley where an oversized one-car garage provides secure storage for your vehicle or gear, complemented by a spacious shed for additional storage needs. Enter the main entrance into a generous mudroom featuring custom built-in storage and a cozy benchan ideal spot to shed your outdoor gear after a day of exploration. Ascend the staircase adorned with expansive picture windows, leading you to the main living area. Here, breathtaking views of Coal Creek, Aspen trees, and Lush flower gardens unfold before you, illuminated by an abundance of natural light. The larger windows, a rarity under current design regulations, truly enhance the homes open feel. The kitchen is a culinary delight, boasting custom soft-close cabinetry, exquisite Quartzite countertops, a six-burner gas range, and a striking deep green, handmade terra cotta tile backsplash that adds a unique touch. The living room exudes warmth with a gas fireplace framed by custom built-in cabinetry and a handsome wood mantle. The cozy window seat is the perfect nook for unwinding with a book while listening to the gentle flow of the creek and observing the lively Crested Butte scene and will most likely be your dogs favorite spot. Gather for meals in the spacious dining area or step outside to the expansive balcony to enjoy al fresco dining. The master suite offers spectacular northern mountain vistas, complemented by two closets and built-in drawers nestled below a large window seat. The en-suite bathroom is a serene retreat, featuring a stand-up steam shower, quartzite counters, and a custom vanity adorned with brass fixtures. Venture downstairs to discover a beautifully appointed family room, where a wall of windows frames views of the creek and the enchanting Aspen grove. A gas fireplace keeps the space warm and inviting during chilly nights. The junior master suite lulls you to sleep with the soothing sounds of the creek just outside the window, while its en-suite bathroom showcases fresh grey subway tile in the shower, chic concrete tile flooring, and stylish brushed brass fixtures. The second bedroom is well-equipped with ample closet space, and the third bathroom is a showstopper with its trendy black and white tilework and generous vanity, making it an excellent guest bath. Unique to this property is the inclusion of central air conditioning and gas forced air heating, ensuring comfort year-round. Home was remodeled in 2019. The main living areas feature elegant oak hardwood flooring, plush new carpeting in the bedrooms, and Ashley Norton hardware throughout, along with countless other exquisite details. Step o
Similar Listings
The listing broker’s offer of compensation is made only to participants of the multiple listing service where the listing is filed.
Request Information
Yes, I would like more information from Coldwell Banker. Please use and/or share my information with a Coldwell Banker agent to contact me about my real estate needs.
By clicking CONTACT, I agree a Coldwell Banker Agent may contact me by phone or text message including by automated means about real estate services, and that I can access real estate services without providing my phone number. I acknowledge that I have read and agree to the Terms of Use and Privacy Policy.
