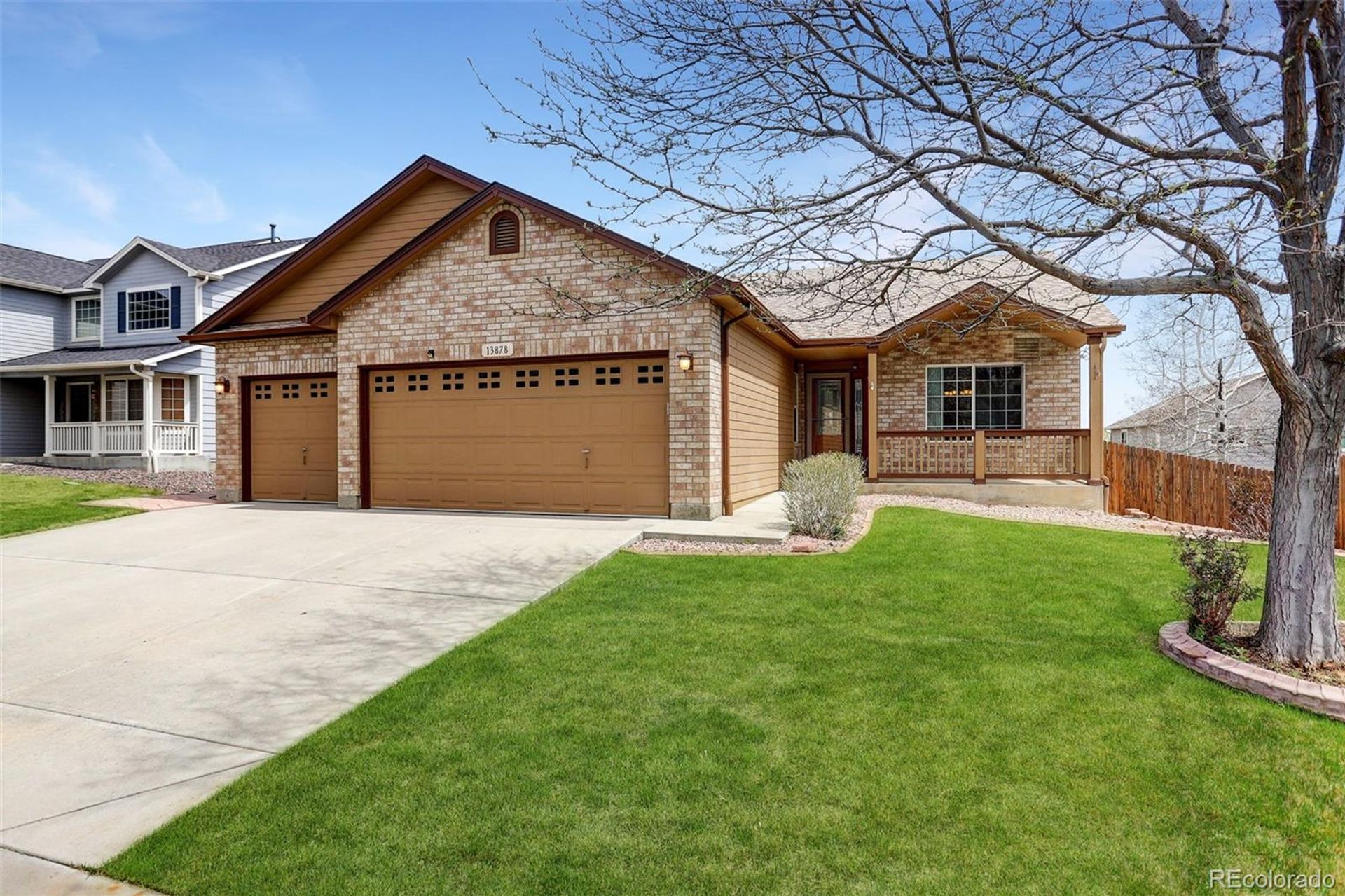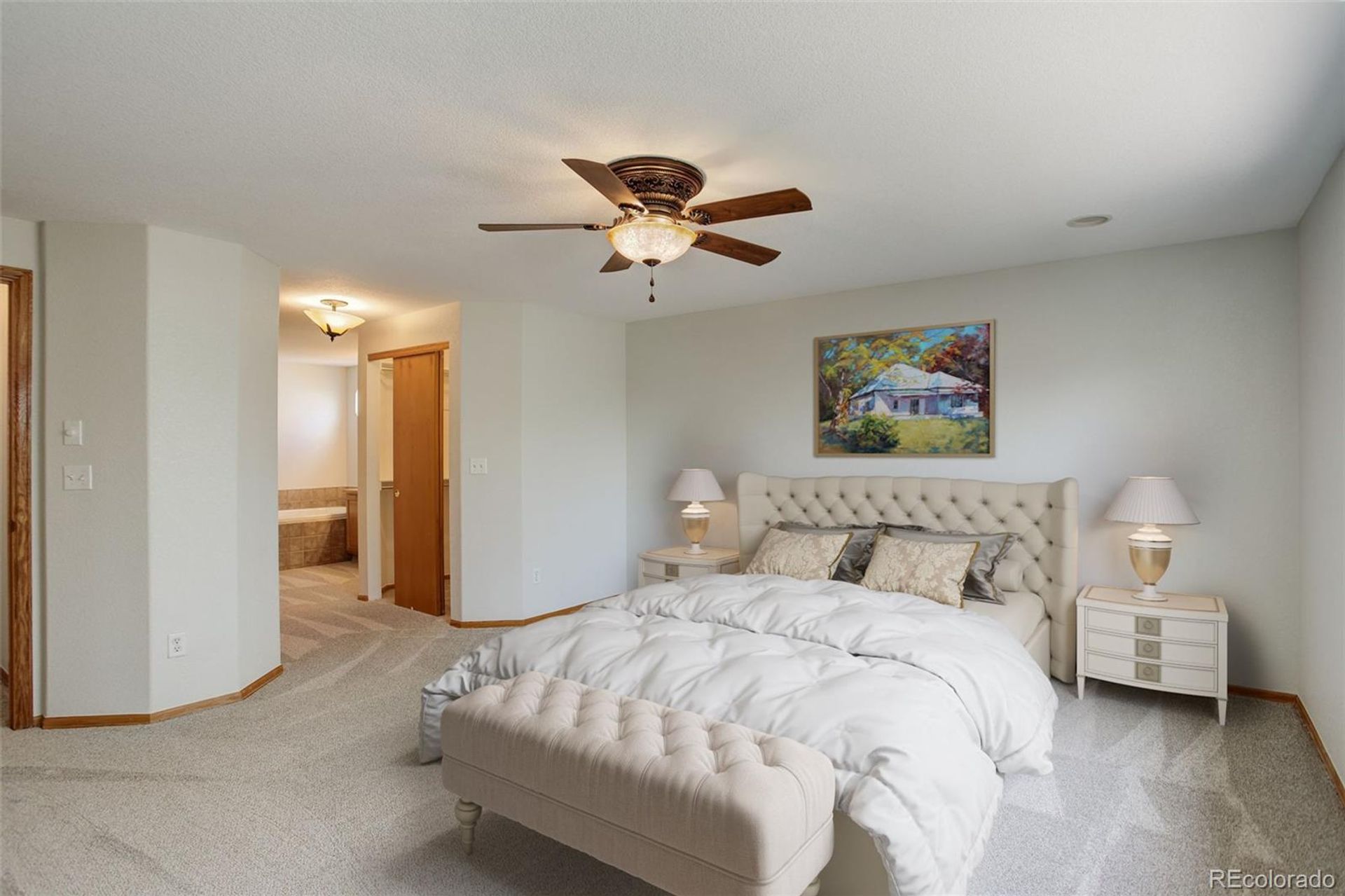- 5 Beds
- 4 Total Baths
- 4,064 sqft
This is a carousel gallery, which opens as a modal once you click on any image. The carousel is controlled by both Next and Previous buttons, which allow you to navigate through the images or jump to a specific slide. Close the modal to stop viewing the carousel.
Property Description
Welcome to a beautifully designed 5-bedroom, 4-bath ranch home that offers the perfect balance of shared spaces and private retreats. Whether you're a multigenerational family or empty nesters wanting space for visiting friends or loved ones, this thoughtfully laid-out home adapts to your lifestyle. Step inside to find fresh new carpet and paint throughout, creating a clean, updated feel the moment you walk through the door. Just off the entryway, the formal living room and adjoining dining room create a welcoming and elegant space-ideal for entertaining guests, enjoying special occasions or simply a cup of coffee and good book in the morning. There's also a versatile office on the main floor that can easily serve as an additional bedroom if needed. The heart of the home features a spacious, open kitchen with double ovens, that flows into a casual eat-in dining nook and the main living room-perfect for everyday living and relaxed gatherings. Nearby, you'll find two additional main-level bedrooms, each with their own private bathrooms, offering comfort and privacy for family or guests. A convenient powder room is available for visitors, and the laundry room-complete with sink & cabinets-is just steps away. Downstairs, the fully finished walkout basement lives like a 2nd home, complete with a stamped concrete pathway to its own private entrance. You'll find a full kitchen, both living and family rooms, two bedrooms, an office space, and a luxurious 5-piece bathroom. It's a flexible space that's perfect for extended stays, guests, or short or long-term rentals. Outside, enjoy two thoughtfully designed outdoor areas. The upper-level composite deck is low-maintenance and features an electronic awning for customizable shade. The expansive stamped concrete patio below offers both covered and sun-soaked areas-perfect for relaxing, entertaining, or enjoying the fresh air. A convenient backyard storage shed and a finished 3-car garage add even more value and function.
Property Highlights
- Annual Tax: $ 3494.0
- Sewer: Public
- Garage Count: 3 Car Garage
- Cooling: Central A/C
- Heating Type: Forced Air
- Water: City Water
- Region: COLORADO
- Primary School: Silver Creek
- Middle School: Rocky Top
- High School: Horizon
The listing broker’s offer of compensation is made only to participants of the multiple listing service where the listing is filed.
Request Information
Yes, I would like more information from Coldwell Banker. Please use and/or share my information with a Coldwell Banker agent to contact me about my real estate needs.
By clicking CONTACT, I agree a Coldwell Banker Agent may contact me by phone or text message including by automated means about real estate services, and that I can access real estate services without providing my phone number. I acknowledge that I have read and agree to the Terms of Use and Privacy Policy.












































