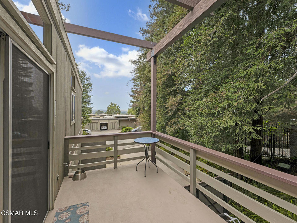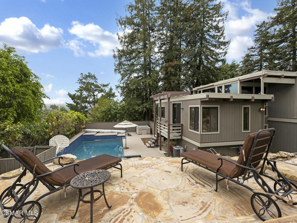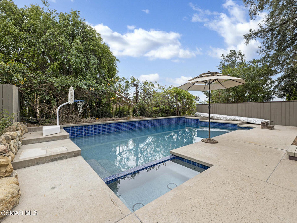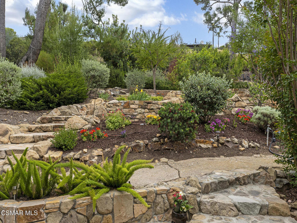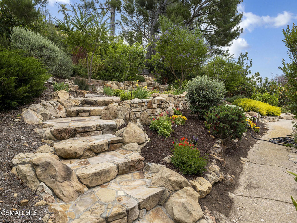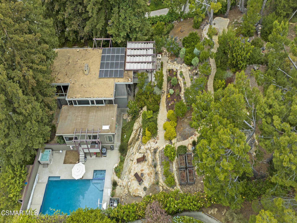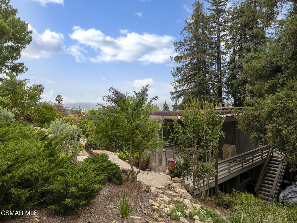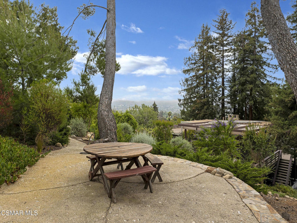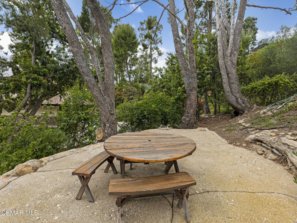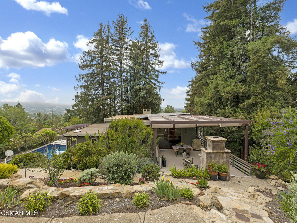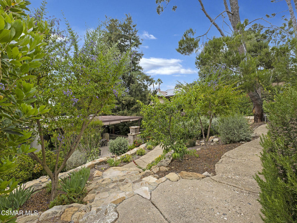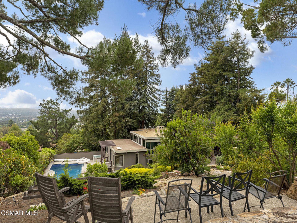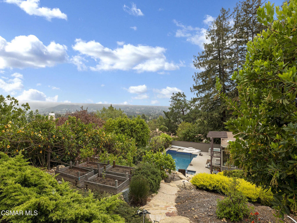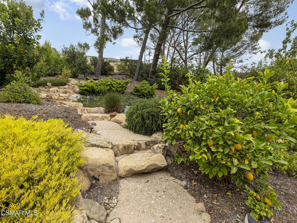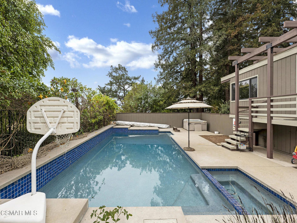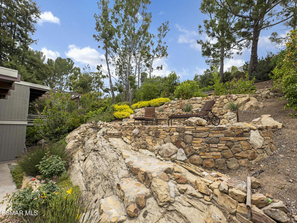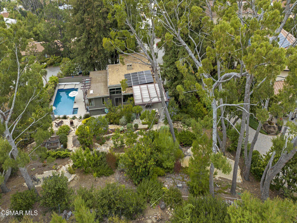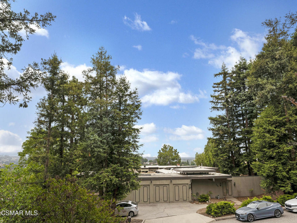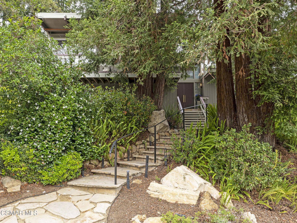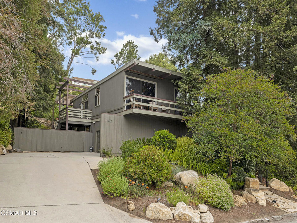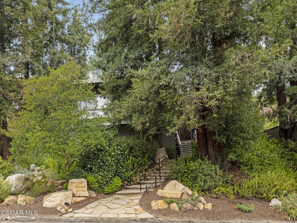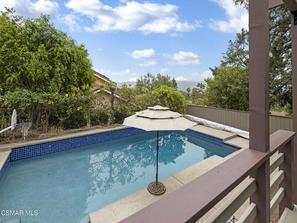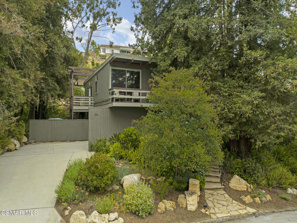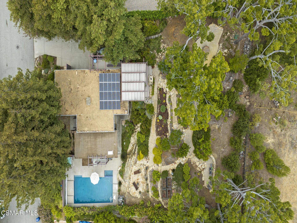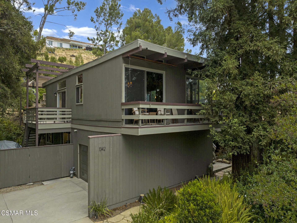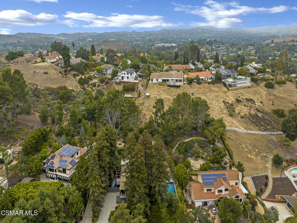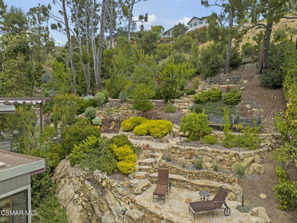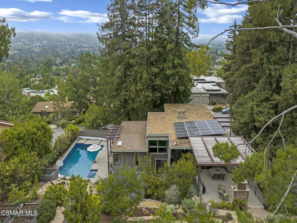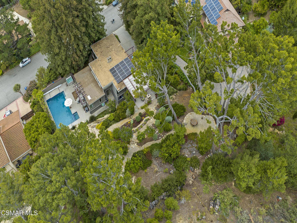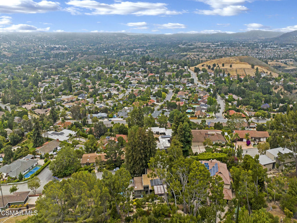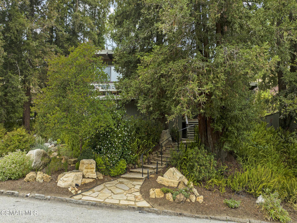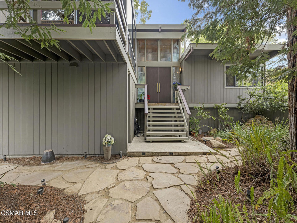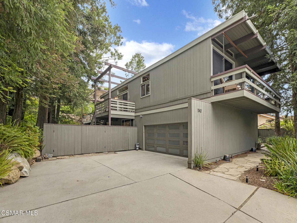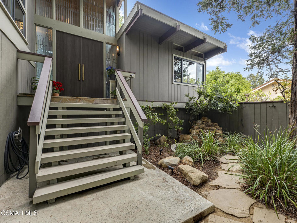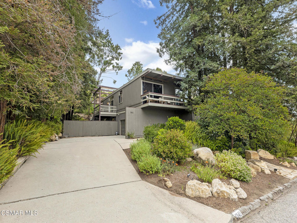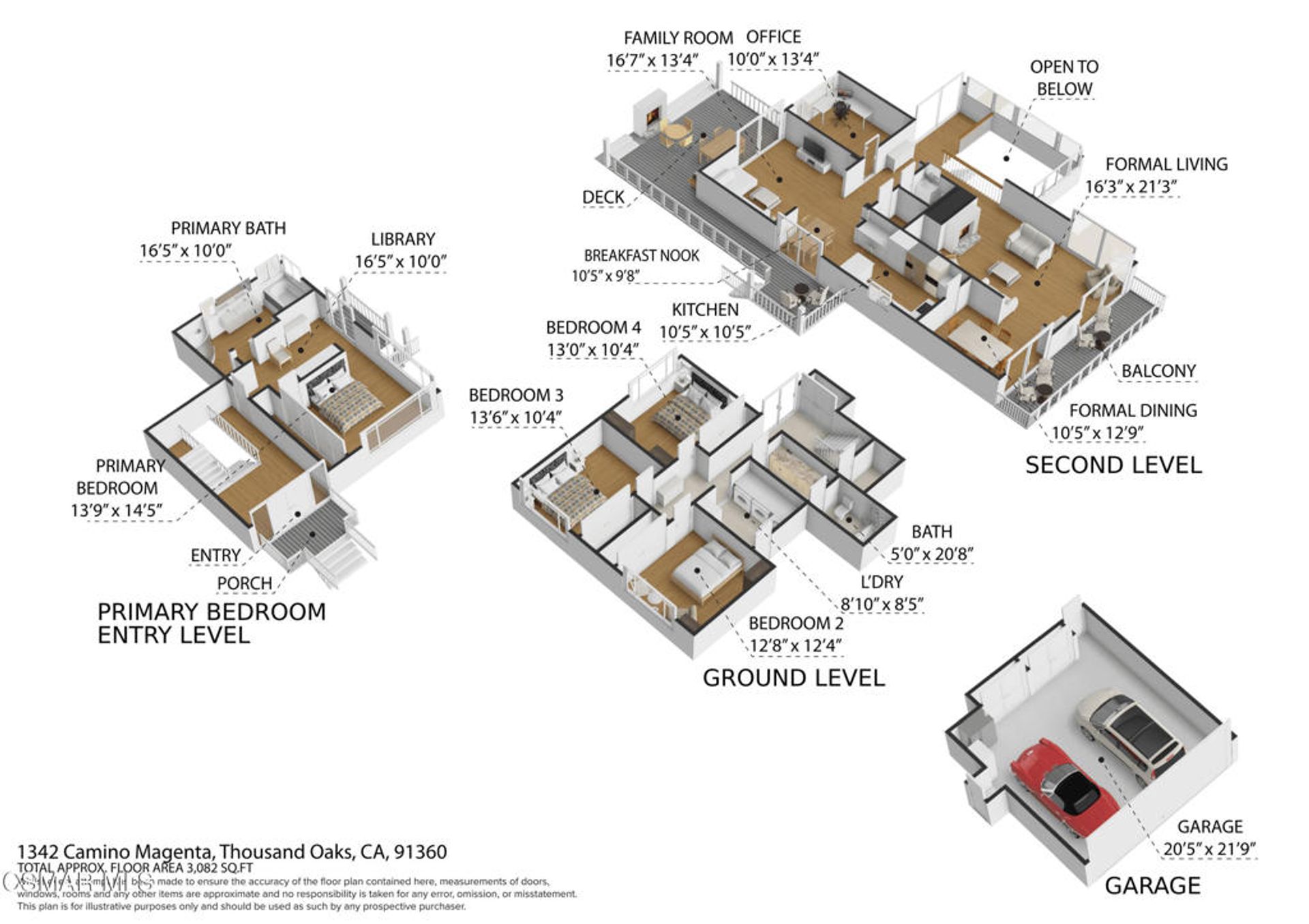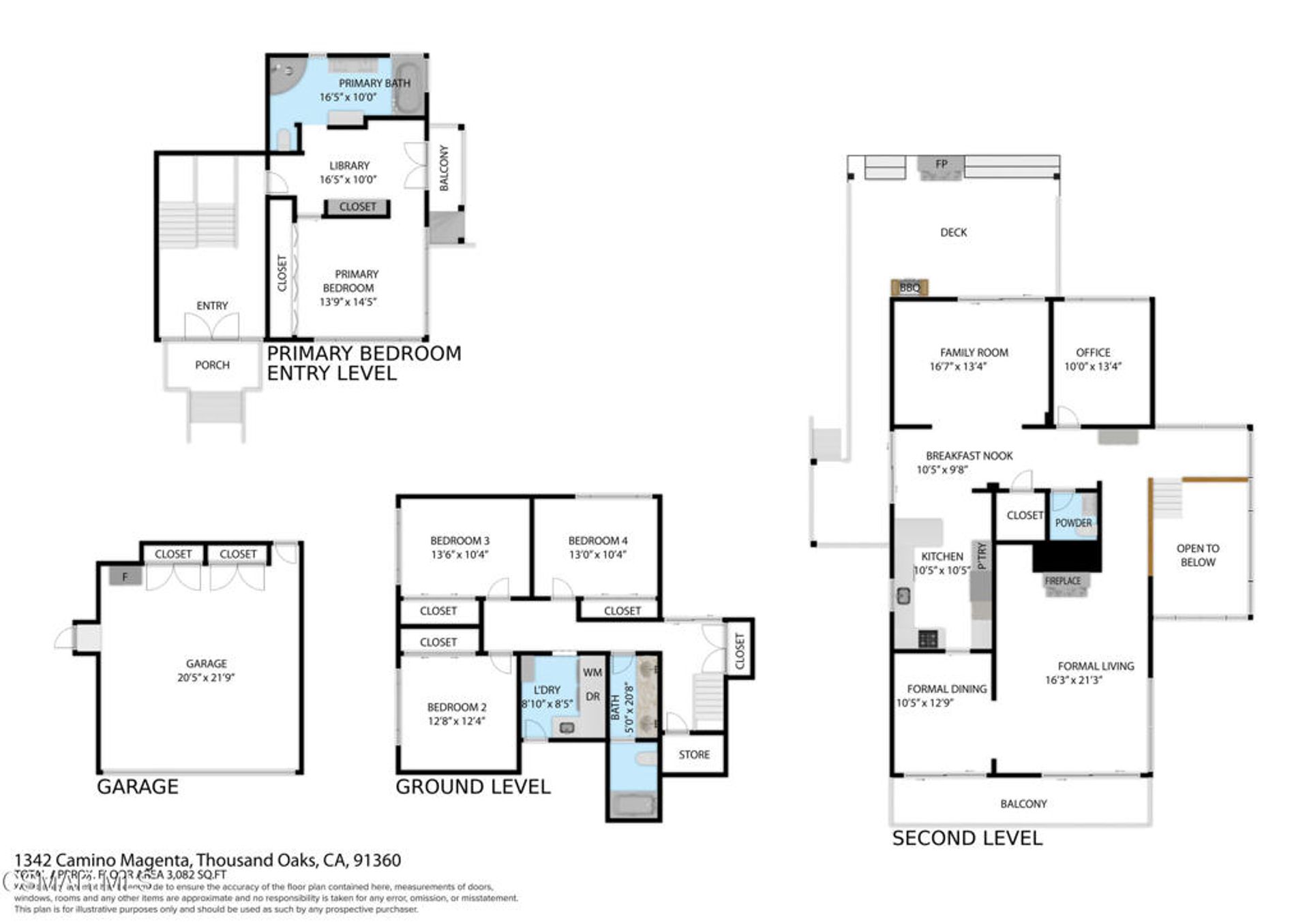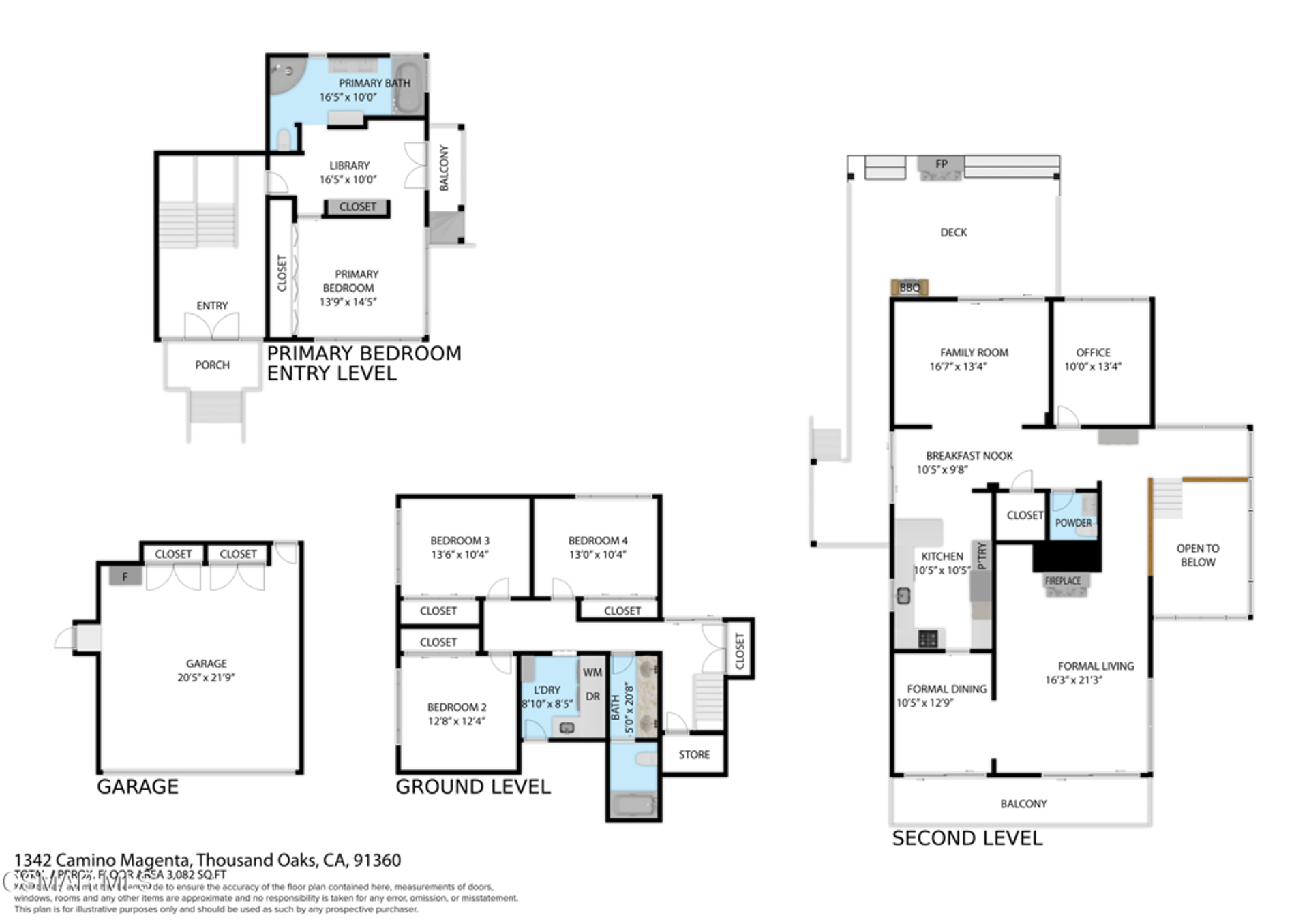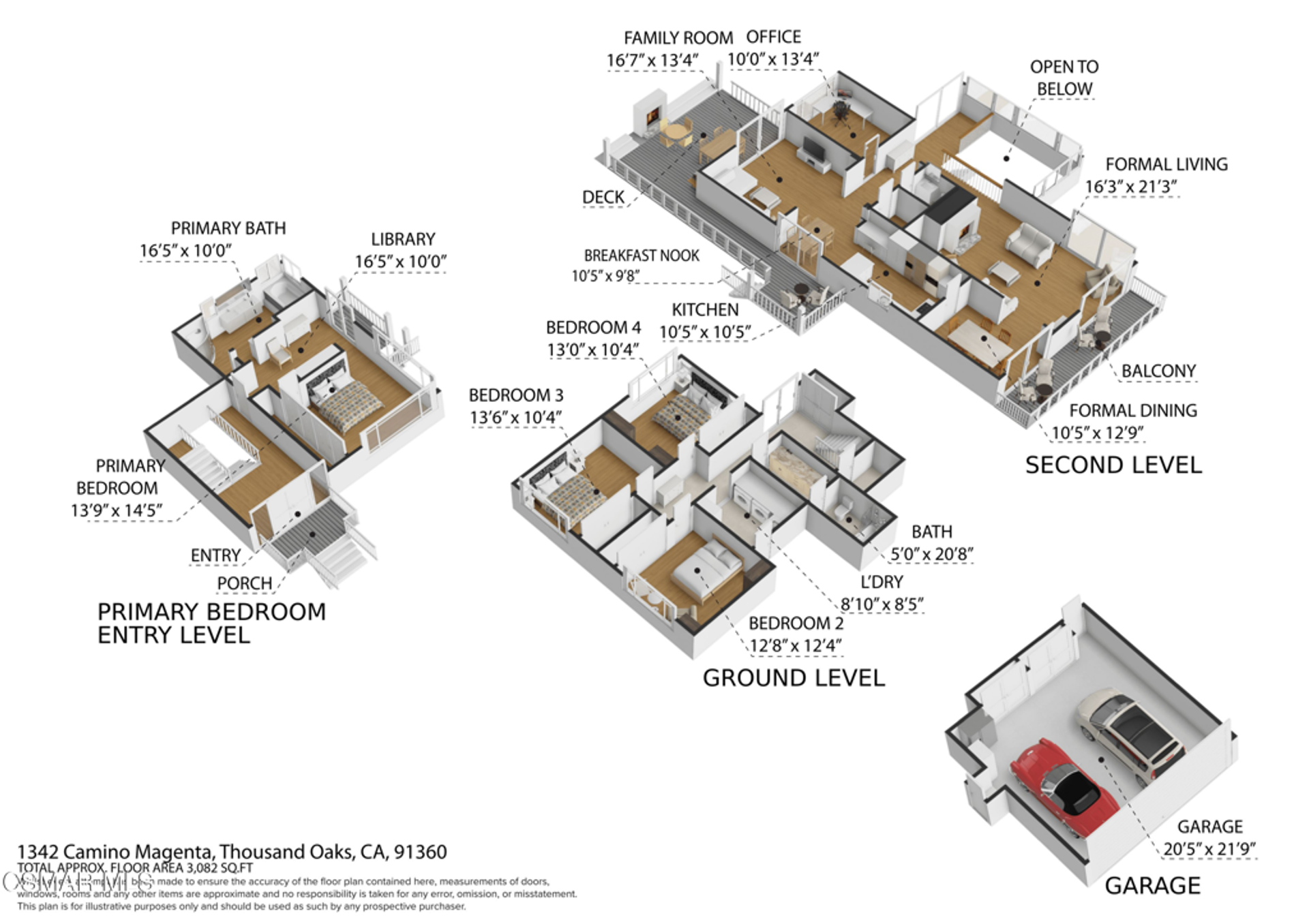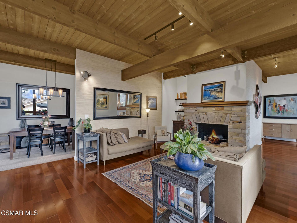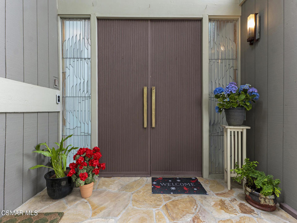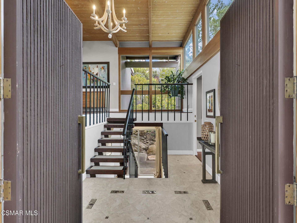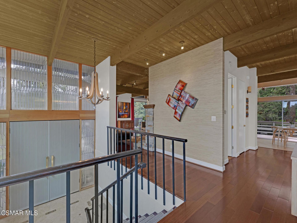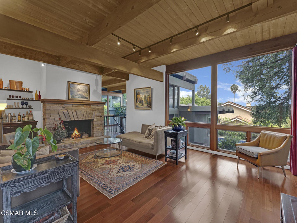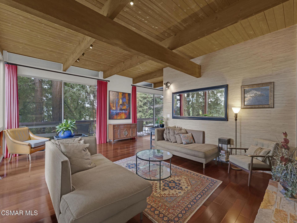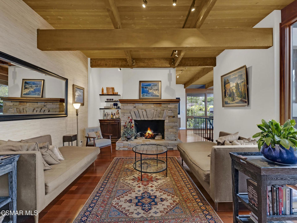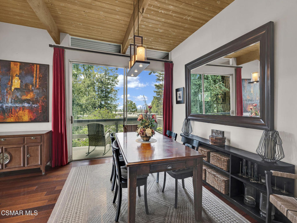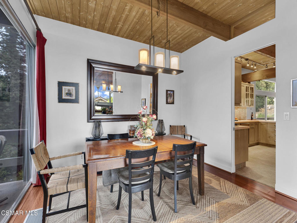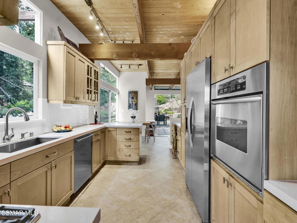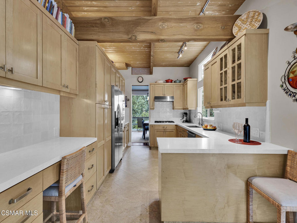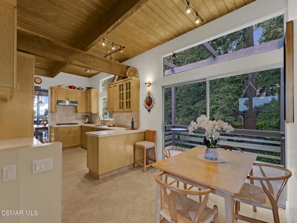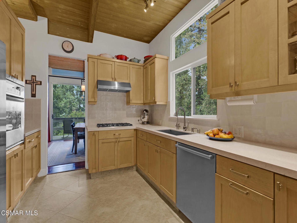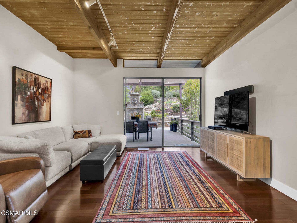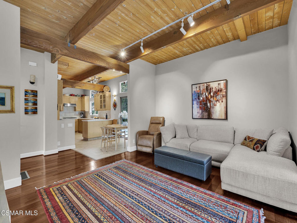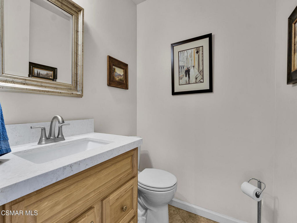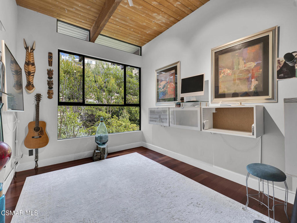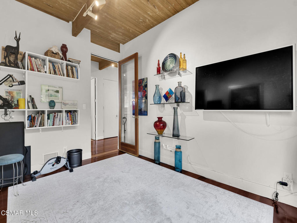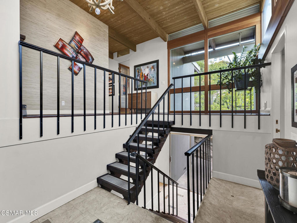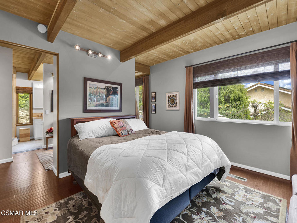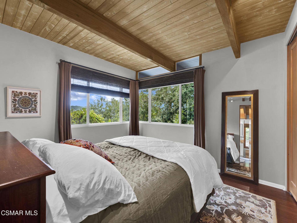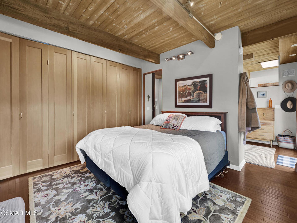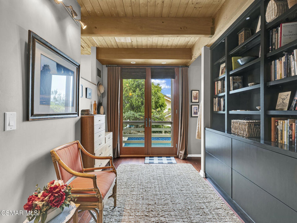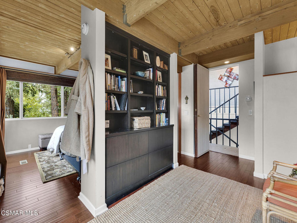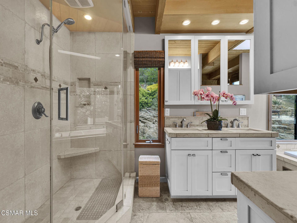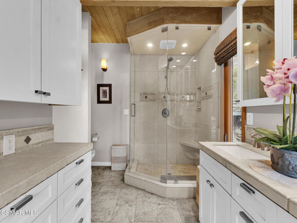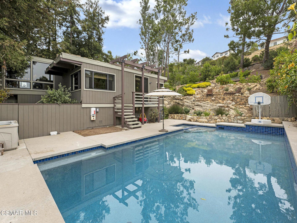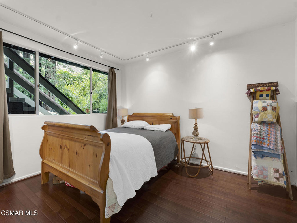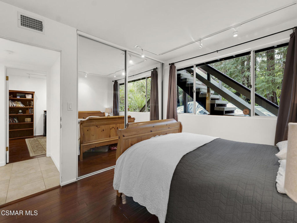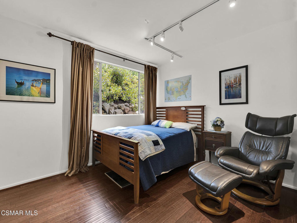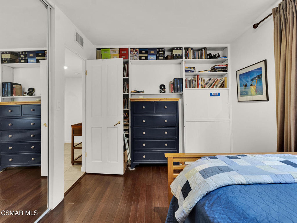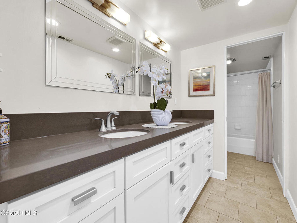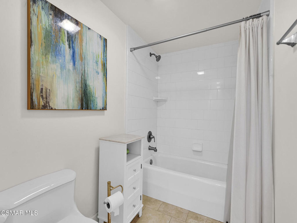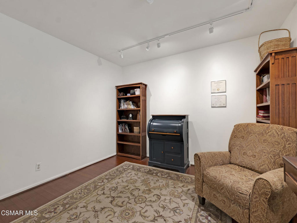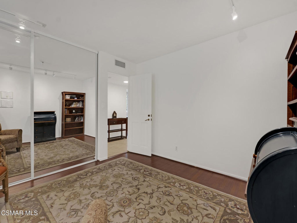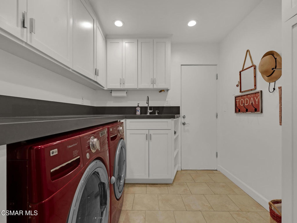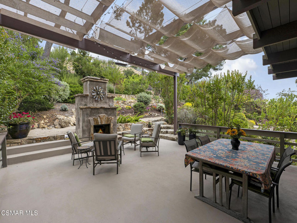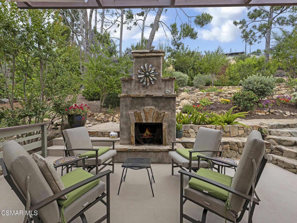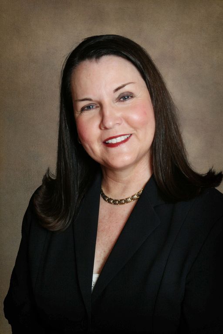- 4 Beds
- 3 Total Baths
- 3,082 sqft
This is a carousel gallery, which opens as a modal once you click on any image. The carousel is controlled by both Next and Previous buttons, which allow you to navigate through the images or jump to a specific slide. Close the modal to stop viewing the carousel.
Property Description
Step into your Dream Home in the heart of Lynn Ranch, one of the most highly desirable communities in Thousand Oaks! This Stunning Mid-Century Modern home with post & beam pine ceilings, is set among Coastal Redwood trees. A custom flagstone path with a waterfall fountain leads to this wonderful home! It features 4 bedrooms, an office, 2.5 baths & has been beautifully renovated inside and out. It offers an unparalleled living experience & is ready for you to call it home. With approximately 3,082 sq. ft. of elegantly designed living space, this home combines luxury, convenience & modern flair. The inviting living room with a custom stone fireplace, provides the perfect spot for gatherings with friends. The formal dining room opens a wonderful balcony, perfect for dining or a quiet retreat. The chef-inspired kitchen is a true highlight of this home, boasting quartz countertops, zellige tile backsplash, stainless steel appliances, an abundance of cabinets & pantry space, and an eat-in kitchen area - ideal for anyone who loves to cook & entertain. A spacious family room adjoins the kitchen & opens to an extensive deck & views of the professionally landscaped grounds. An office with built-ins is located on the main level, and a upgraded powder room with a custom vanity & quartz counter is easily accessible for guests on this level. The large primary bedroom suite offers a peaceful retreat with a library, and a private balcony to the swimming pool & spa. The en-suite bathroom features upgraded travertine tile, dual sinks, a skylight, a soaking tub & a separate shower. Three additional generously sized bedrooms downstairs provide plenty of space for guests. The guest bathroom on the ground level is beautifully remodeled with quartz counters, dual sinks & custom tile. The light-filled open floor plan is complemented by beautiful wood flooring throughout & custom lighting, creating a warm & sophisticated atmosphere throughout. A full-size laundry room with quartz counters & built-in cabinets is conveniently located on the ground floor. The direct access two-car garage has a custom roll up door, built-in storage & an automatic garage door opener. There are two furnaces & air conditioners which have been replaced. This home has Solar panels that are totally owned for great energy savings! Outside, the park-like grounds are almost 1/2 acre & thoughtfully designed for enjoyment with a large sparkling pool & spa, which was recently resurfaced with Pebble Tec. There is a large deck with an outdoor fireplace, offering a perfect space for outdoor entertaining or relaxing. There are multiple terraced decks that offer private spaces & unique views of the Santa Monica Mountains, providing a magical playground for children & pets! This exceptional home on a cul de sac is located in a neighborhood that offers horseback riding trails, biking & walking paths. There is easy access to great schools, parks, hiking, shopping, dining & the freeway. The majestic trees surrounding this property create a wonderful woodland environment. This unique property is in a highly sought-after community. It is a place where nature, design, and everyday comfort come together. Don't miss out on this one-of-a-kind opportunity!
Conejo Valley Unified
Property Highlights
- Garage Count: 2 Car Garage
- Pool Description: Pool
- Sewer: Public
- Region: GREATER LOS ANGELES
The listing broker’s offer of compensation is made only to participants of the multiple listing service where the listing is filed.
Request Information
Yes, I would like more information from Coldwell Banker. Please use and/or share my information with a Coldwell Banker agent to contact me about my real estate needs.
By clicking CONTACT, I agree a Coldwell Banker Agent may contact me by phone or text message including by automated means about real estate services, and that I can access real estate services without providing my phone number. I acknowledge that I have read and agree to the Terms of Use and Privacy Policy.
