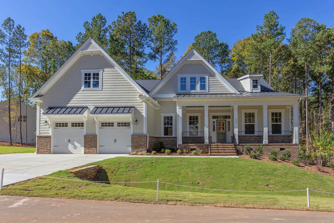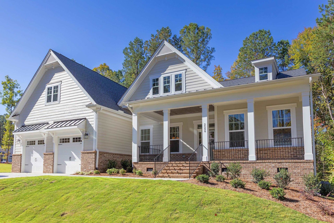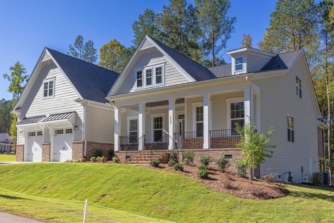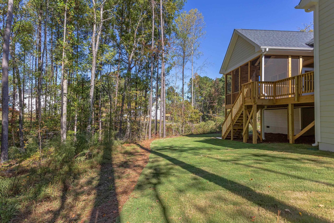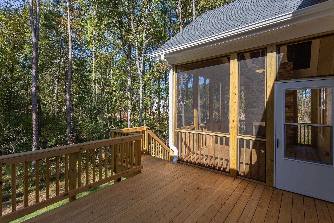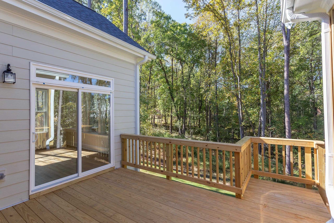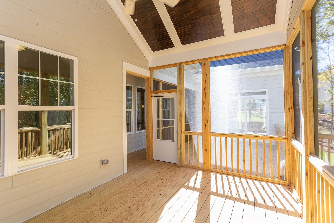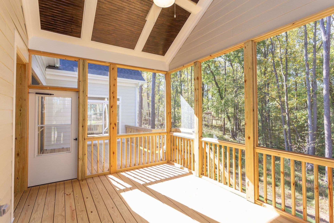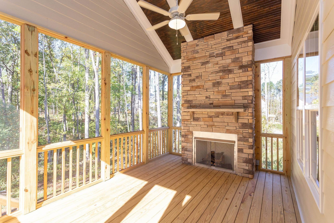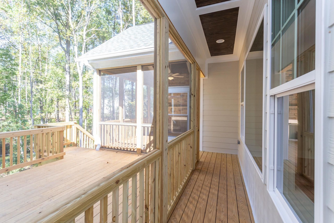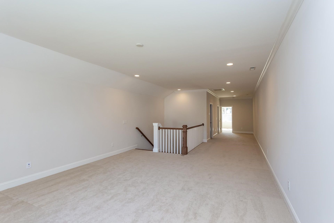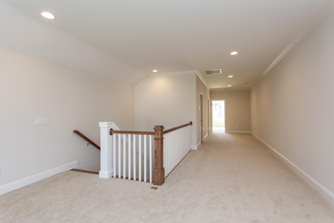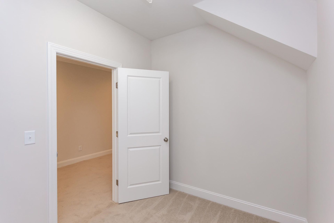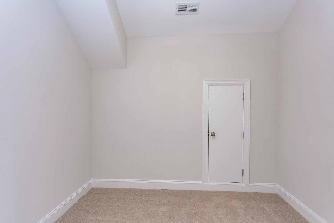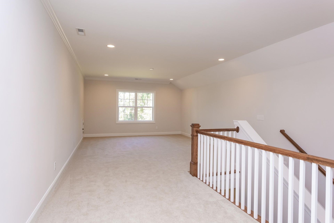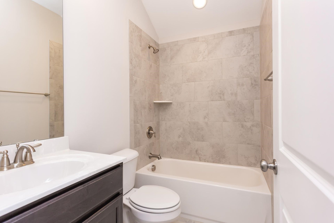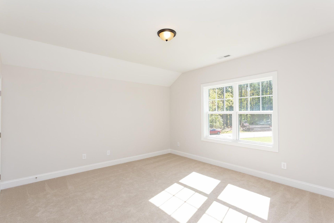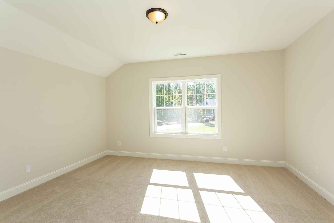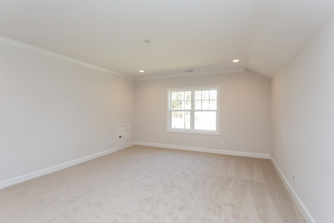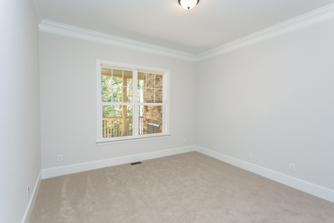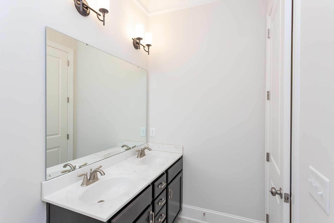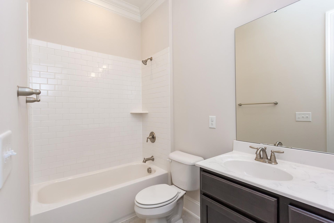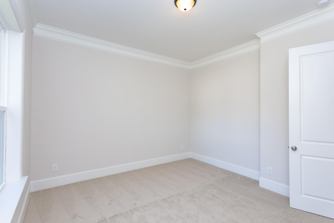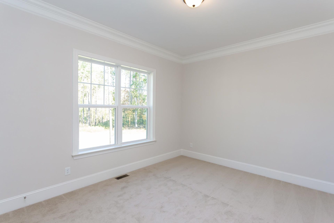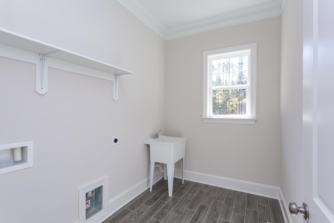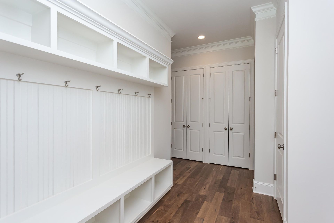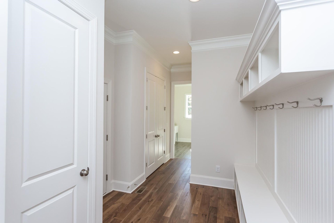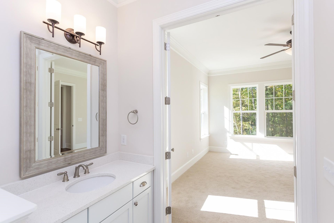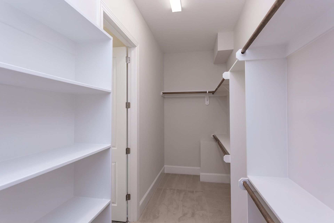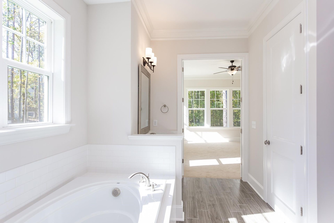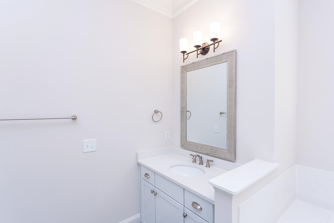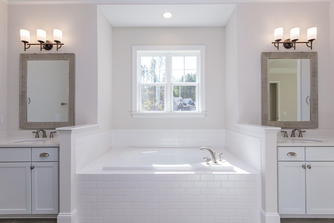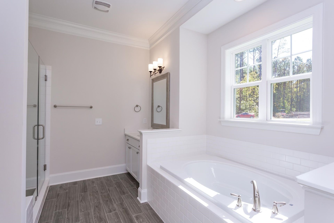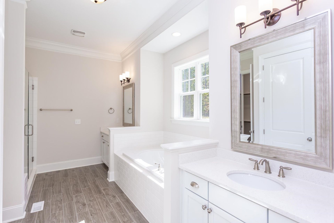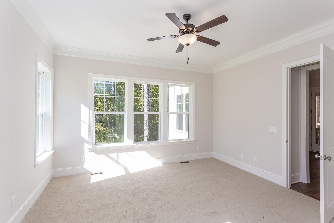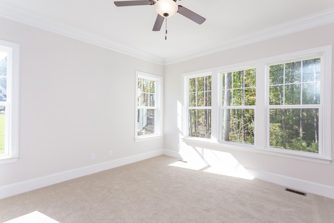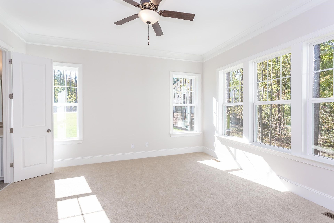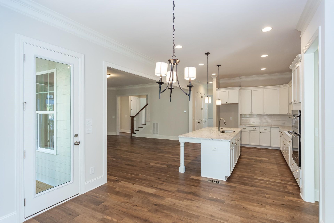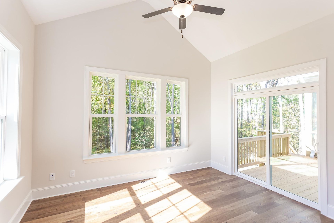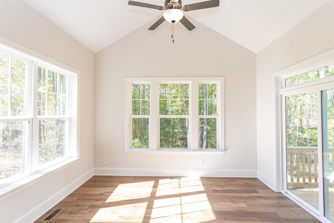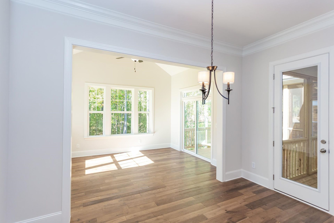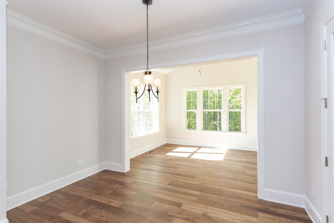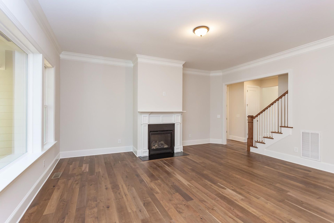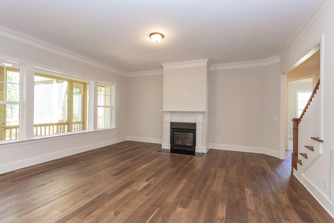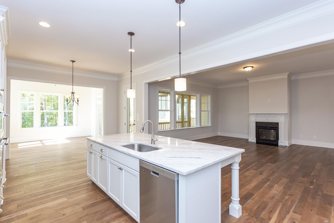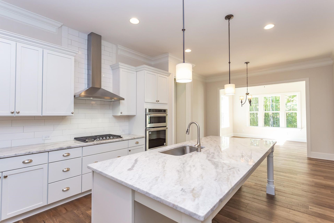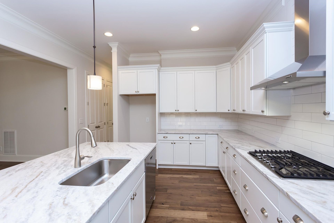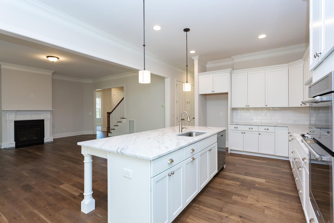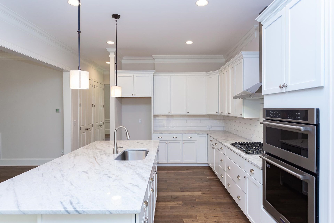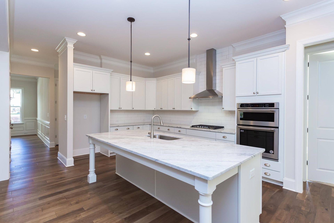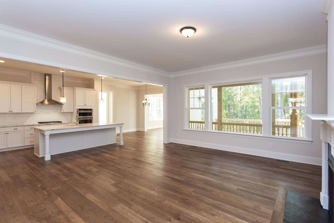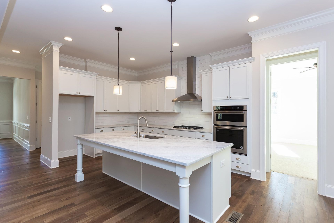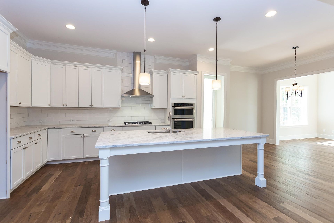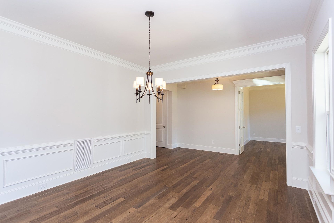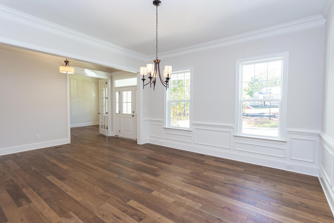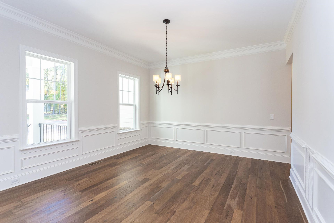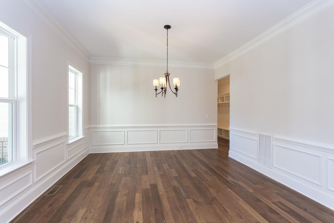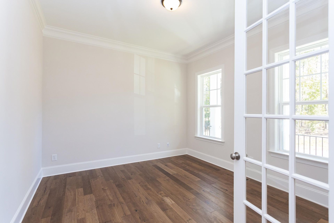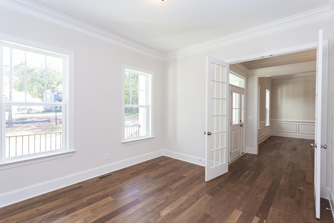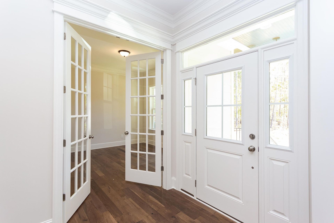- 3 Beds
- 3 Total Baths
This is a carousel gallery, which opens as a modal once you click on any image. The carousel is controlled by both Next and Previous buttons, which allow you to navigate through the images or jump to a specific slide. Close the modal to stop viewing the carousel.
Property Description
Home featured is 'TO BE BUILT', Buyer choses any/all options & design features. Caruso has other floor plans to chose from. Home proposed is Charleston Floor plan, Ranch Elevation 4, 2670 SF, 2 car garage, 3 bedrooms, 2.5 baths. This home has option for a finished second story, for a total of over 3200 SF. Many options available to include 3 car garage, screened porch, etc! Photos are representative of other floor plans, Requires CT financing and Caruso offers 8% of options and Design center if preferred lender is used. Price in MLS includes the lot, lot finishing and the home with Stated options. Check Virtual tour on the listing for more details. Agents you need to do your Due Diligence on searching witch schools are designated for that area.
Property Highlights
- Age: New Construction
- Sewer: Public
The listing broker’s offer of compensation is made only to participants of the multiple listing service where the listing is filed.
Request Information
Yes, I would like more information from Coldwell Banker. Please use and/or share my information with a Coldwell Banker agent to contact me about my real estate needs.
By clicking CONTACT, I agree a Coldwell Banker Agent may contact me by phone or text message including by automated means about real estate services, and that I can access real estate services without providing my phone number. I acknowledge that I have read and agree to the Terms of Use and Privacy Policy.
