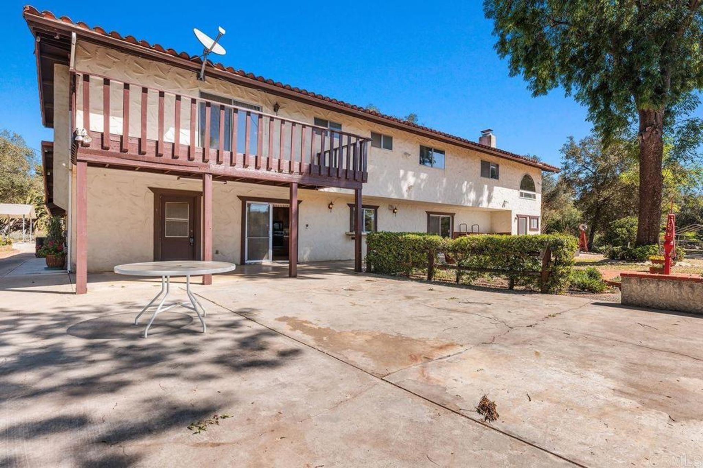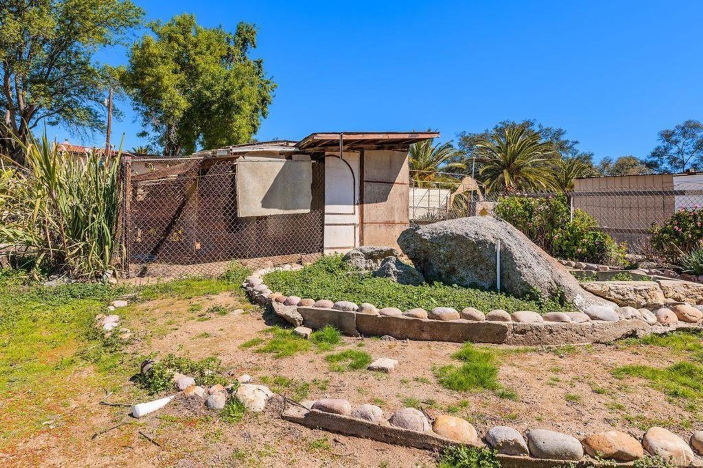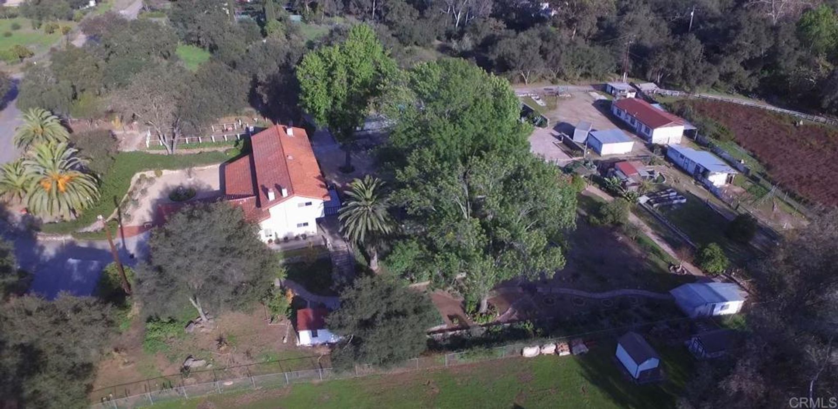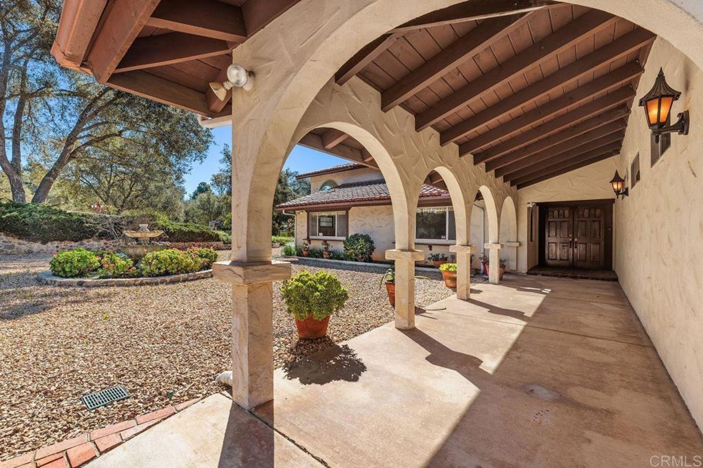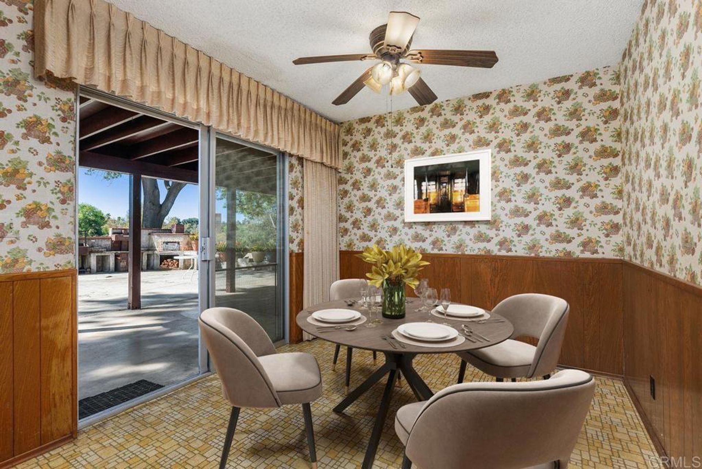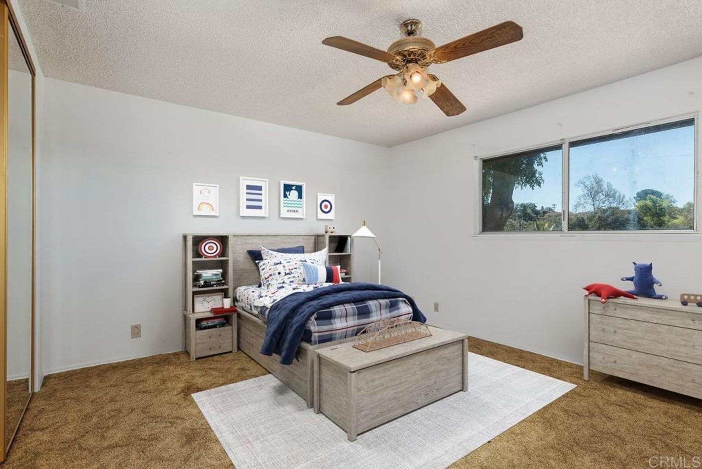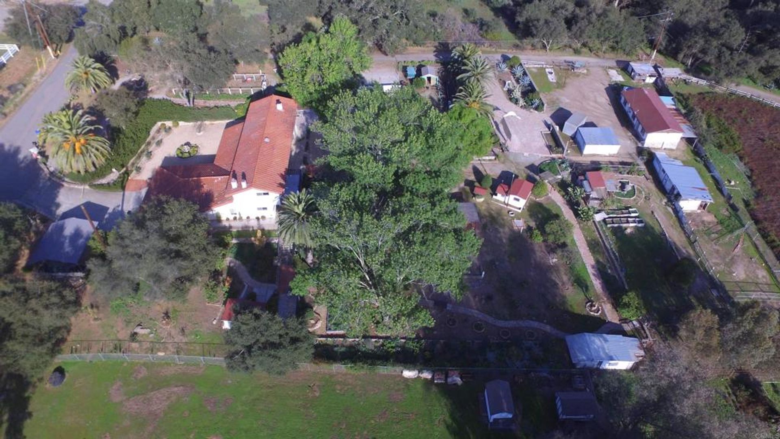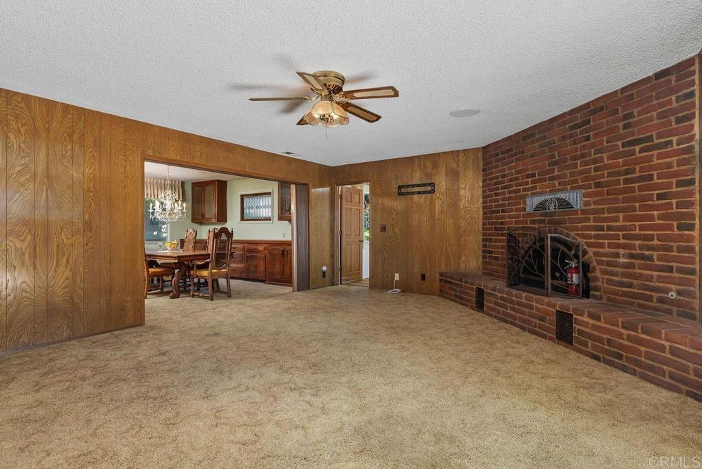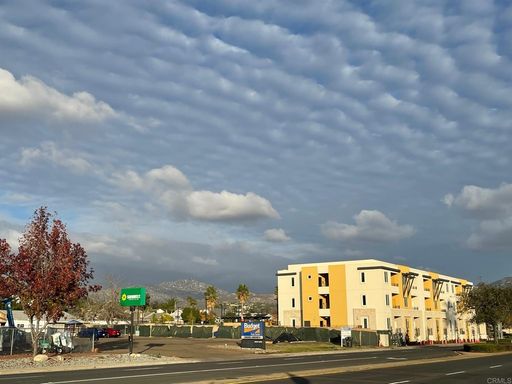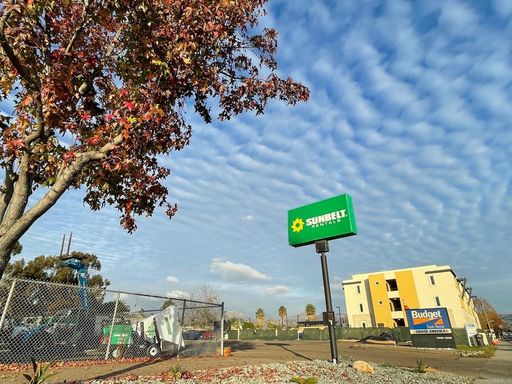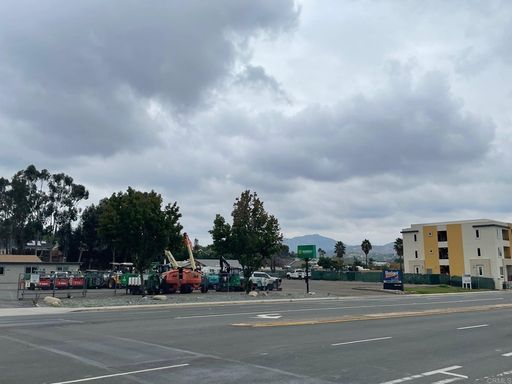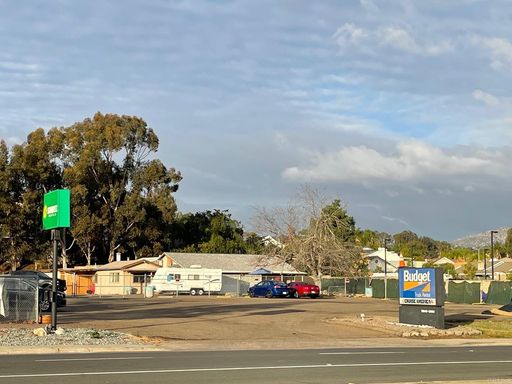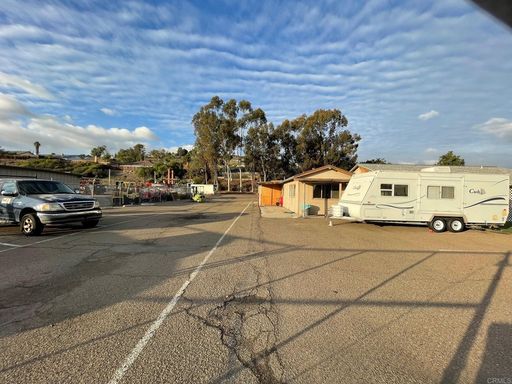- 4 Beds
- 4 Total Baths
- 3,684 sqft
This is a carousel gallery, which opens as a modal once you click on any image. The carousel is controlled by both Next and Previous buttons, which allow you to navigate through the images or jump to a specific slide. Close the modal to stop viewing the carousel.
Property Description
Dream home, built in 1979 to the highest quality; original owner. Garden of Eden property with numerous fruit trees, planter areas for crop growing and animal husbandry. Playground area with swing set and little house with multiple rooms. Entertainment destination with abundant on-site parking and extensive outdoor living areas, including a patio with wood stove overlooking the cultivated landscape. Main house has four bedrooms with a bonus room that has it's own entry, bathroom and closet. Each room in the house is extra spacious, with additional enclosed sunroom and laundry/work room. You'll love the 1970s character with the sunken living room, formal dining room, enormous family room and a master cook's kitchen with walk-in pantry. Extra wide garage adjoins house and has sink, work space and side door. The old barn is now a living space (not part of square footage), with own parking and privacy. Peek views from 2nd floor master, with fireplace and balcony. Move-in ready or for your modest upgrading.
Valley Center - Pauma
Property Highlights
- Cooling: Central A/C
- Garage Count: 2 Car Garage
- Sewer: Septic
- Region: SAN DIEGO
Similar Listings
The listing broker’s offer of compensation is made only to participants of the multiple listing service where the listing is filed.
Request Information
Yes, I would like more information from Coldwell Banker. Please use and/or share my information with a Coldwell Banker agent to contact me about my real estate needs.
By clicking CONTACT, I agree a Coldwell Banker Agent may contact me by phone or text message including by automated means about real estate services, and that I can access real estate services without providing my phone number. I acknowledge that I have read and agree to the Terms of Use and Privacy Policy.





