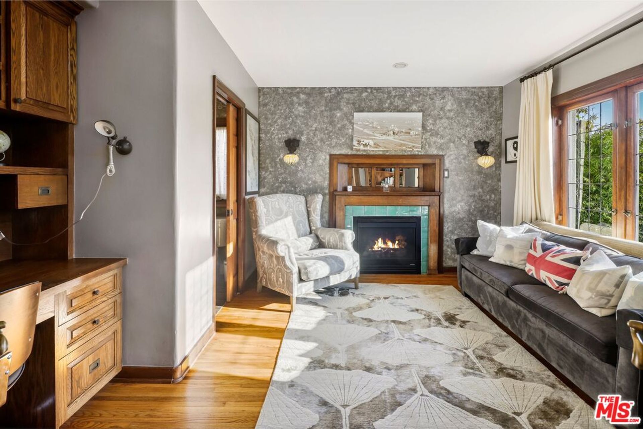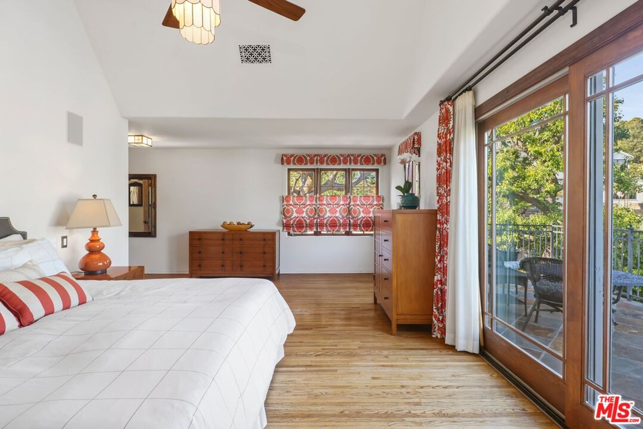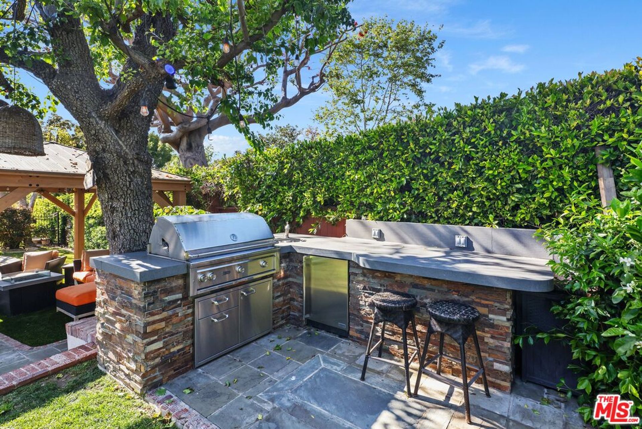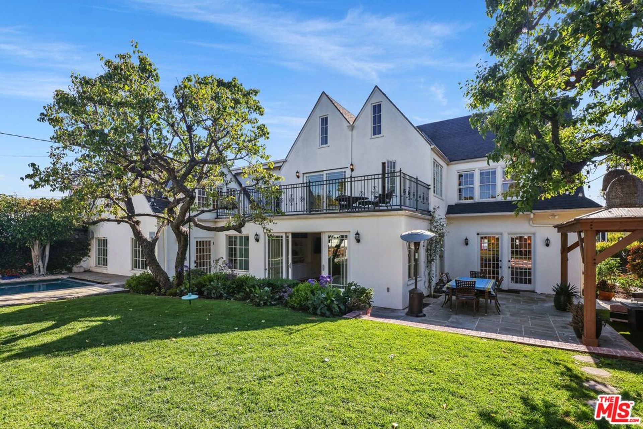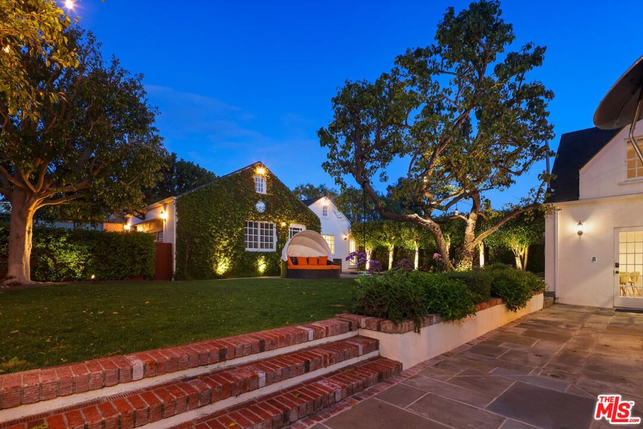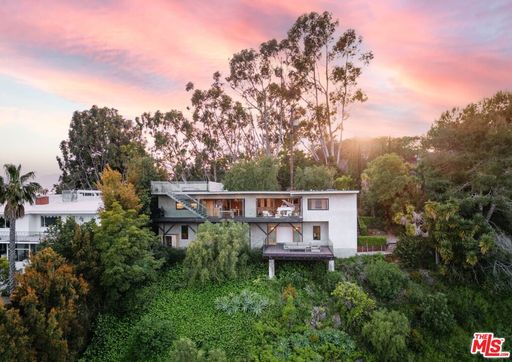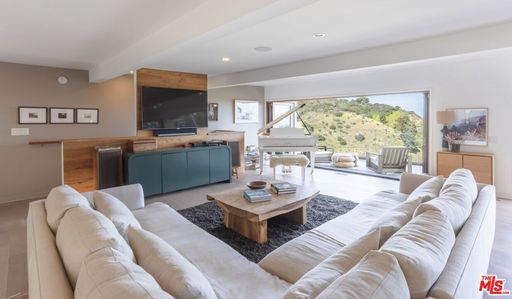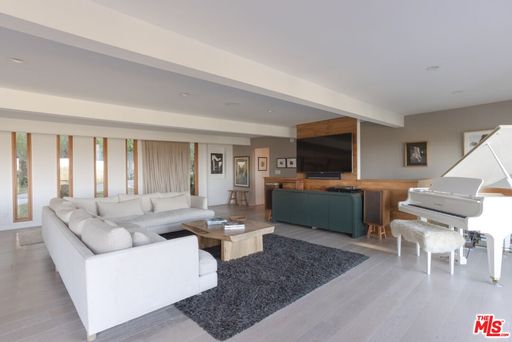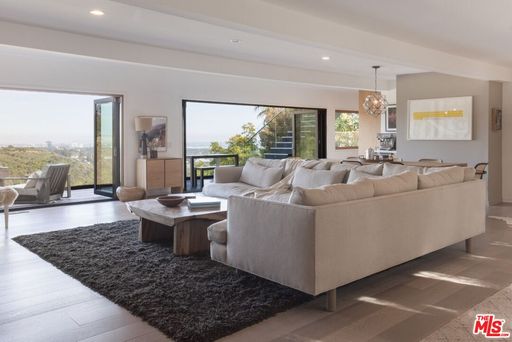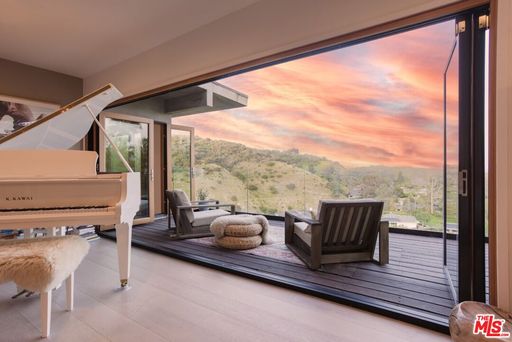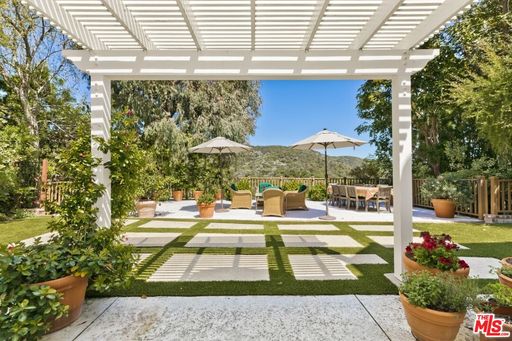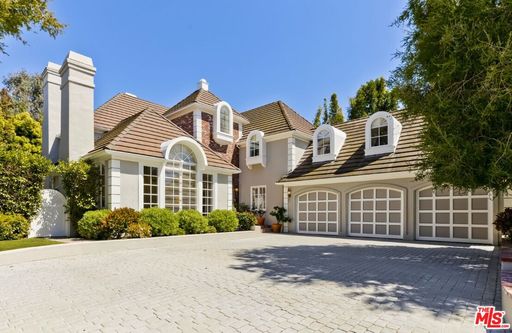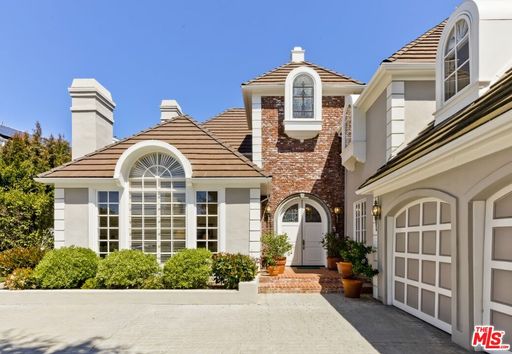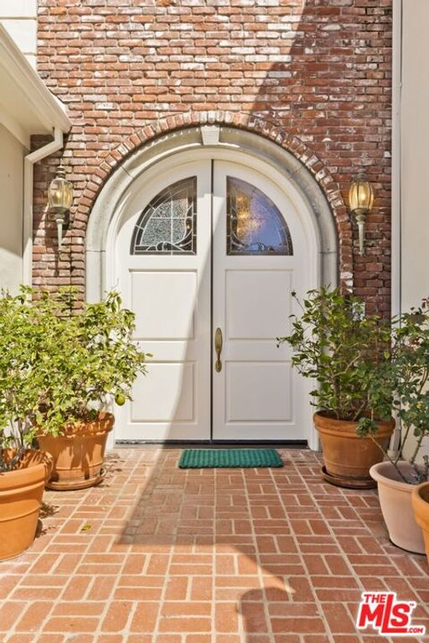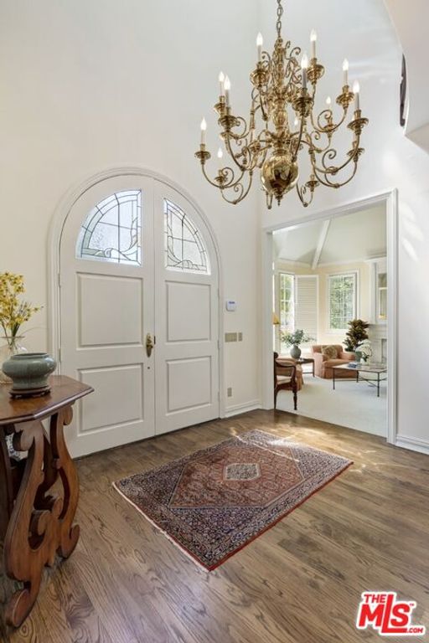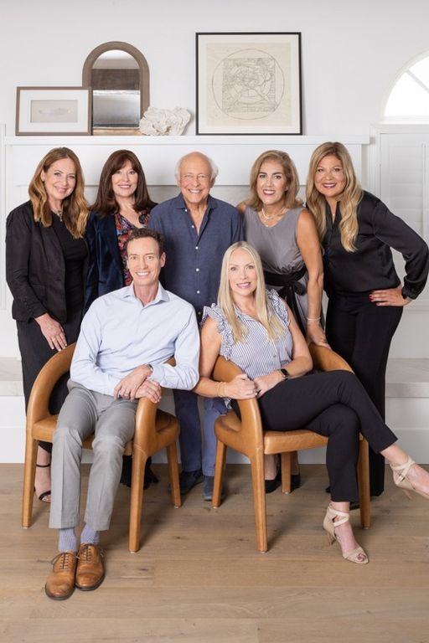- 4 Beds
- 6 Baths
- 4,365 sqft
This is a carousel gallery, which opens as a modal once you click on any image. The carousel is controlled by both Next and Previous buttons, which allow you to navigate through the images or jump to a specific slide. Close the modal to stop viewing the carousel.
Property Description
Please see Property Website for video, floorplans, 3D tour and more. Nestled just 4 blocks from the vibrant heart of the Palisades Village, this one-of-a-kind Modern Tudor estate offers a blend of timeless elegance and enchanting magic. As you step through the gated entry of this prime corner lot, you're welcomed into a world of ultimate privacy and serenity. Inside, the home retains its original charm from the mid-1920s, meticulously preserved and blended with modern upgrades and amenities. The fabulous main level features formal living and dining rooms, plus a private study and generous great room with a bonus media/playroom opening out to the secluded garden. The gorgeous marble kitchen and updated baths offer the convenience of contemporary living without sacrificing style. Additional details that set this home apart include vintage light fixtures, leaded glass windows, classic wood floors, two fireplaces, custom tile, built-ins, a 2nd staircase and much more. The second floor hosts a dreamy primary suite boasting 18' ceilings, a custom designed dressing room and a truly luxurious spa-like bath including an oversized tub and double-headed steam shower for the ultimate experience. The bedroom opens onto an incredible veranda overlooking the resort-like grounds below and offering hillside views. The additional three second floor bedrooms are equipped with their own en suite and walk-in closet with two of the suites having ocean views. A surprise of this romantic haven is a detached studio, ideal for artists or a home office, adjacent to a sparkling pool that serves as the highlight of the spacious rear and side yards. There is also a detached garage adorned with lush ivy cascading elegantly from top to bottom which houses 2 cars comfortably, plus additional outdoor private parking. An outdoor kitchen with refrigerator and large bbq grill create an idyllic setting for relaxation or grand entertaining. The lushly-landscaped exterior has multiple seating areas including an impressive covered gazebo with firepit, lounges by the pool and front patio seating perfect for enjoying a snack while taking in the sunset. With its magical ambiance, exceptional privacy, and proximity to nature trails, parks, and the bustling village center (shops, restaurants and more), this estate is truly a rare gem in a coveted location. It's not just a home, it's a sanctuary designed for those who seek a unique and enchanting living experience. Tract 9300 Civic League applies. Seller does know the condition of the fireplaces and will not provide repairs or credits. Neither Seller nor Broker/Agents guarantee the accuracy of the square footage, lot size, permits or other information concerning the conditions or features of the property. Buyer is advised to independently verify the accuracy of all information through personal inspections and with the appropriate professionals.
Property Highlights
- Pool Description: Pool
- Cooling: Central A/C
- Region: GREATER LOS ANGELES
Similar Listings
The listing broker’s offer of compensation is made only to participants of the multiple listing service where the listing is filed.
Request Information
Yes, I would like more information from Coldwell Banker. Please use and/or share my information with a Coldwell Banker agent to contact me about my real estate needs.
By clicking CONTACT, I agree a Coldwell Banker Agent may contact me by phone or text message including by automated means about real estate services, and that I can access real estate services without providing my phone number. I acknowledge that I have read and agree to the Terms of Use and Privacy Policy.





