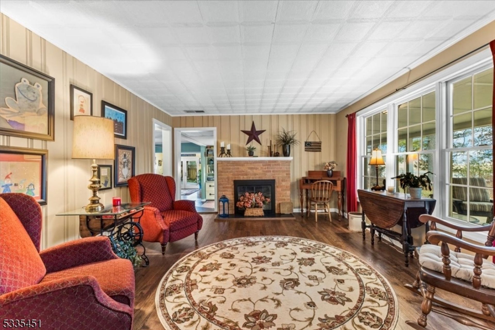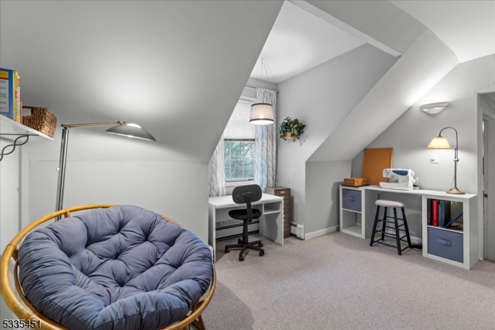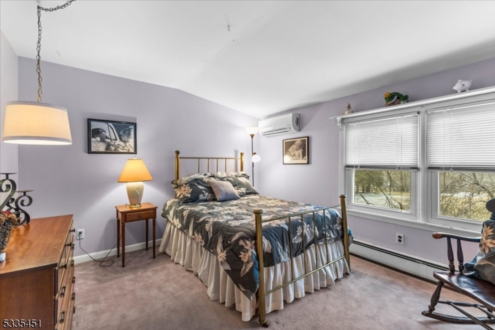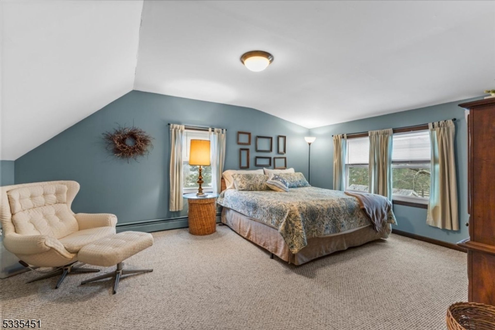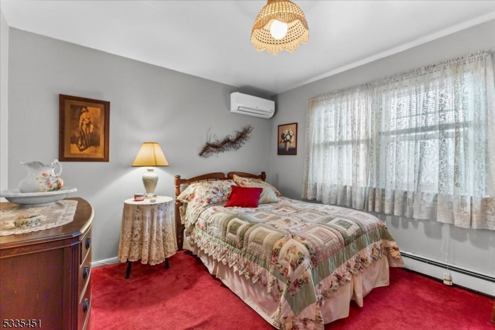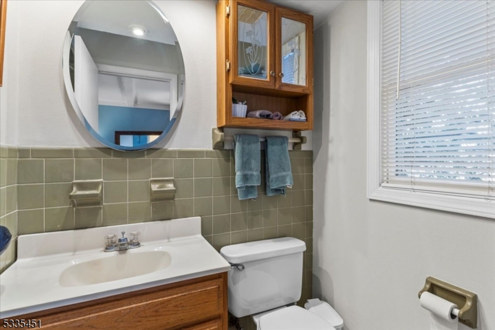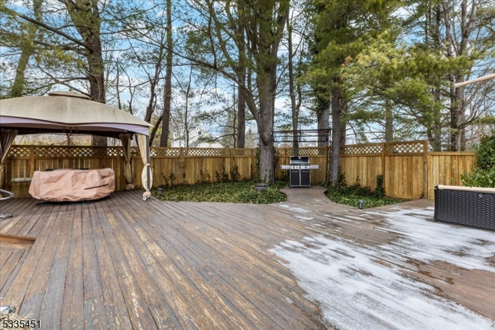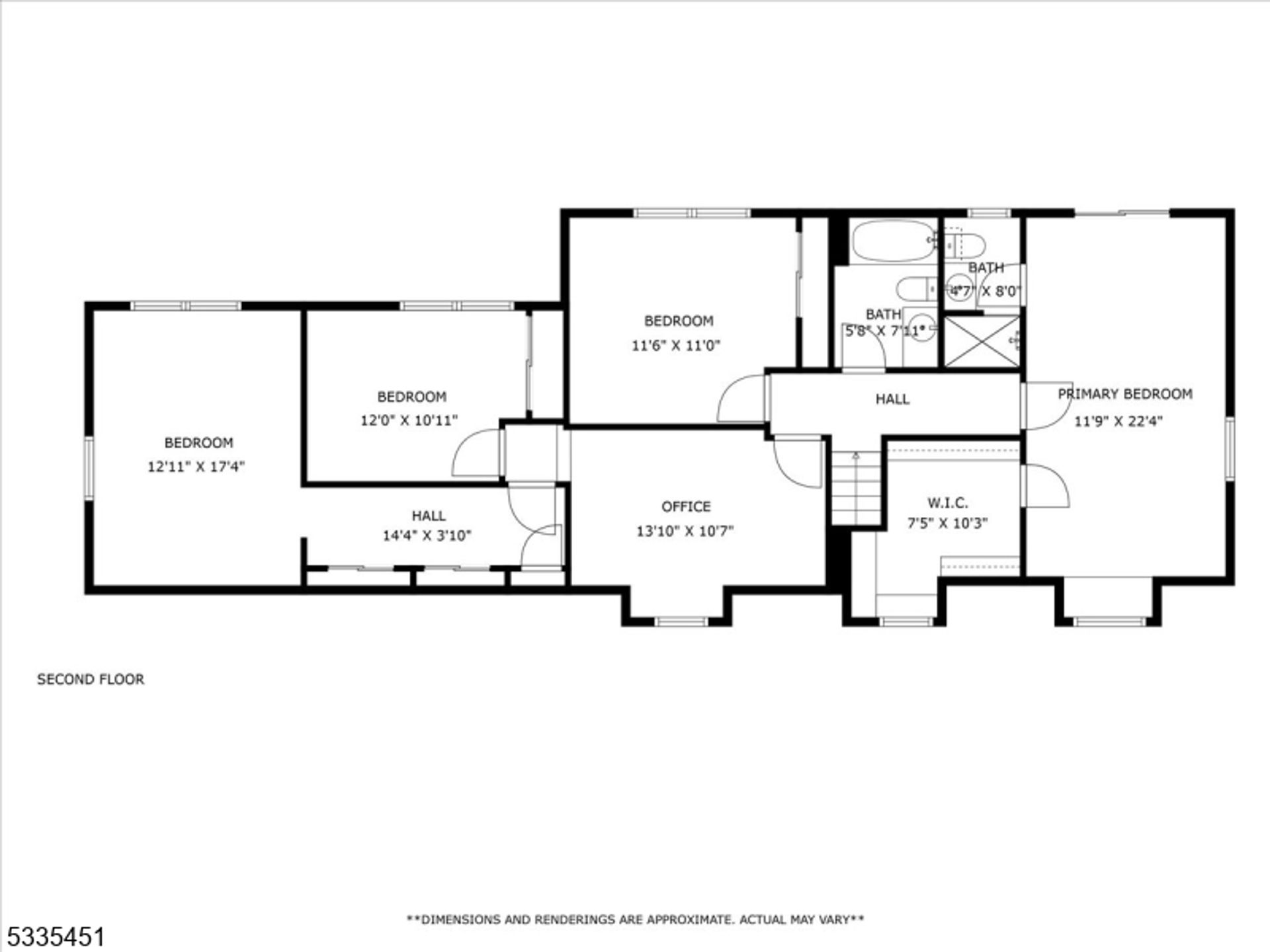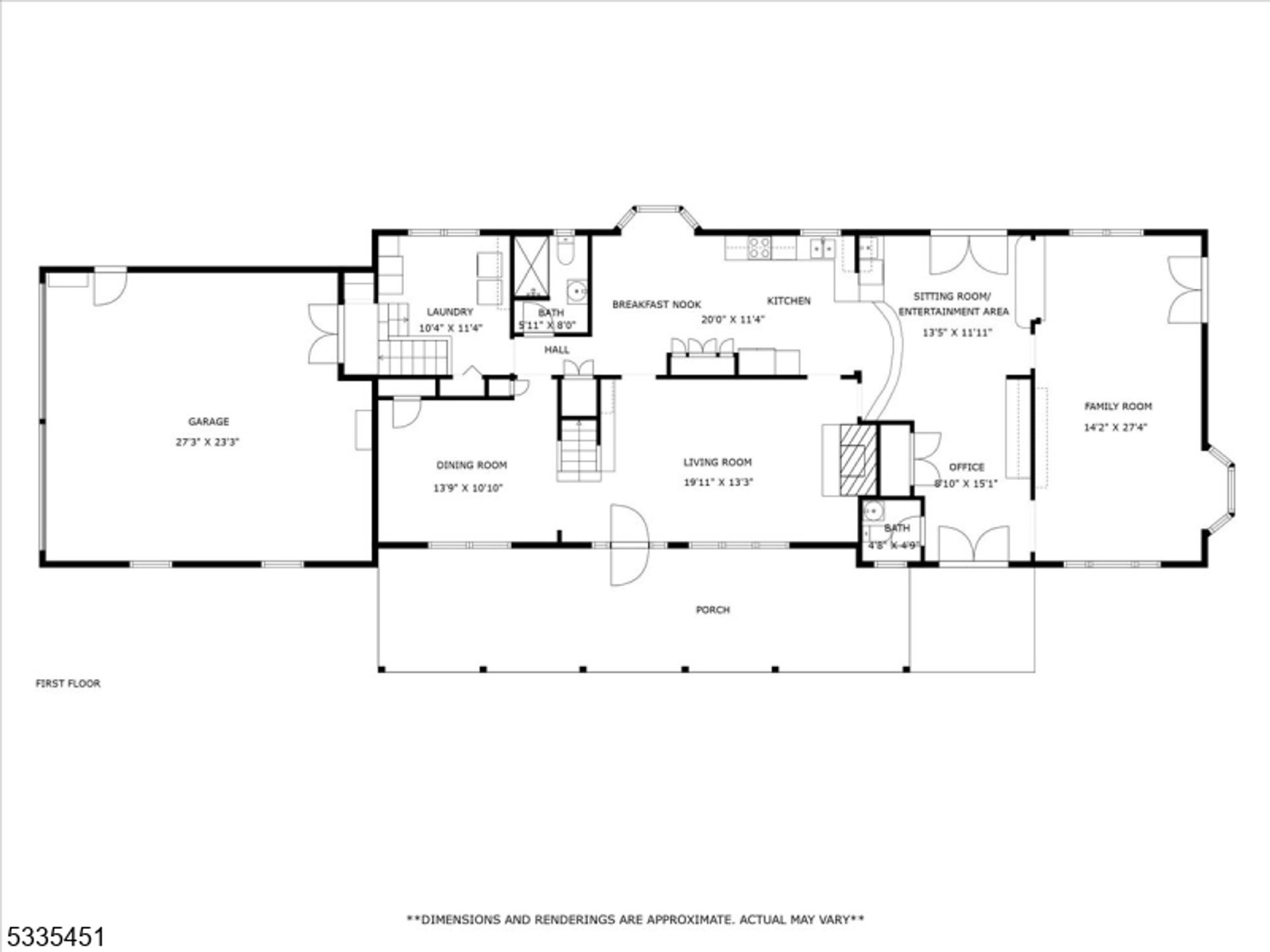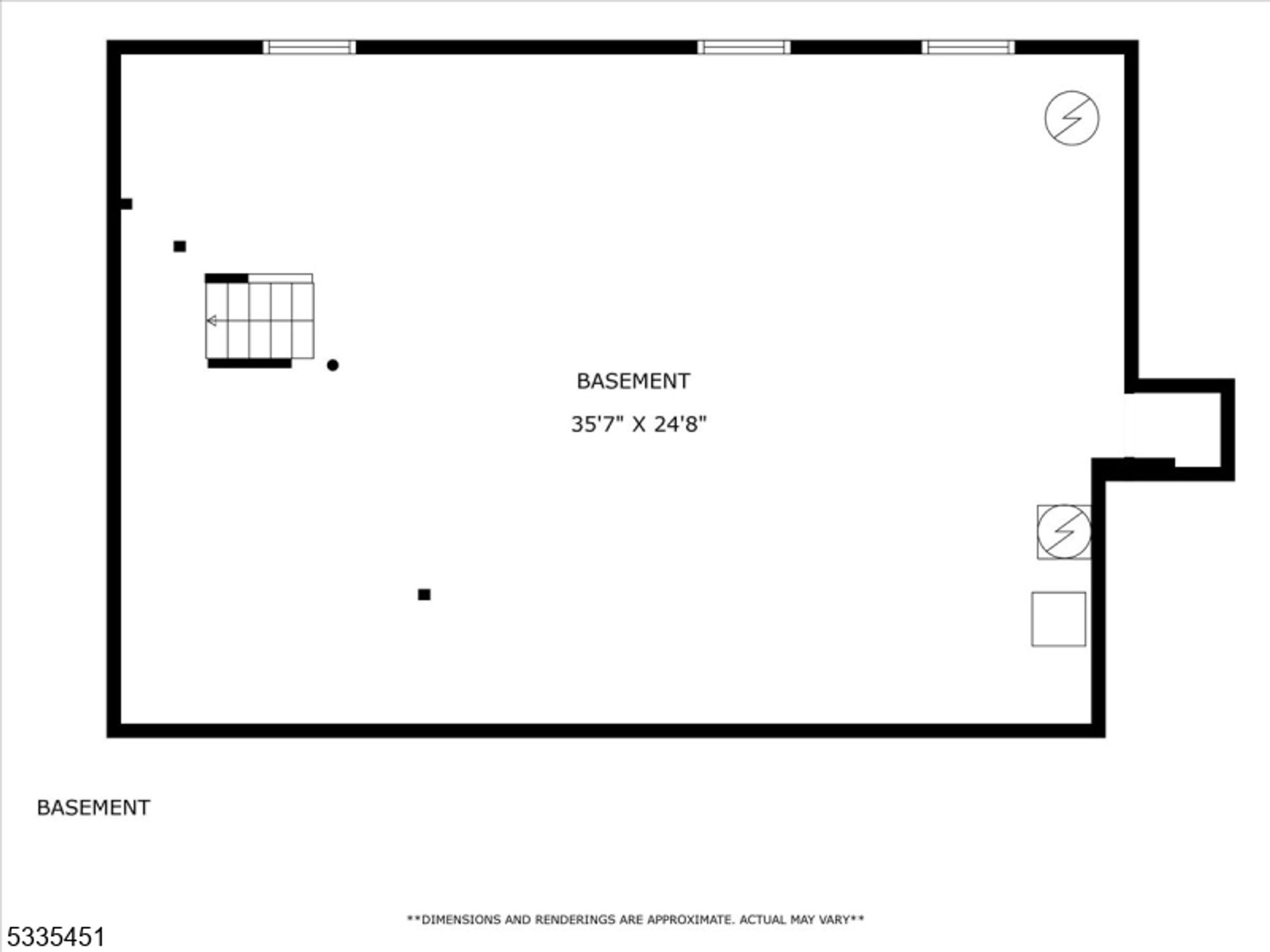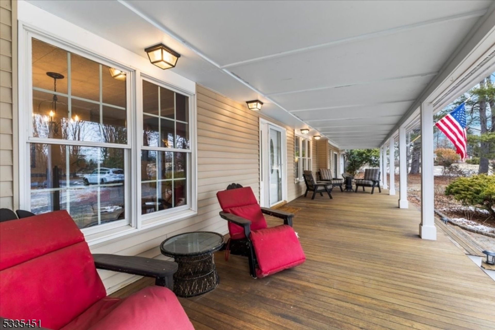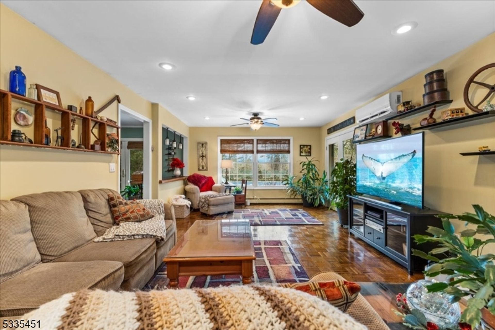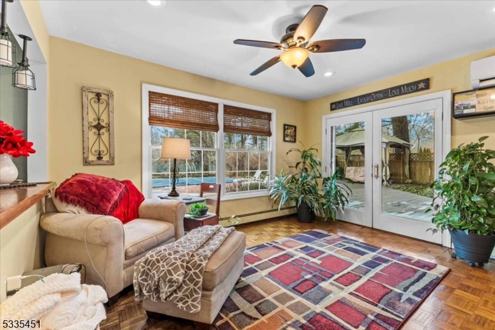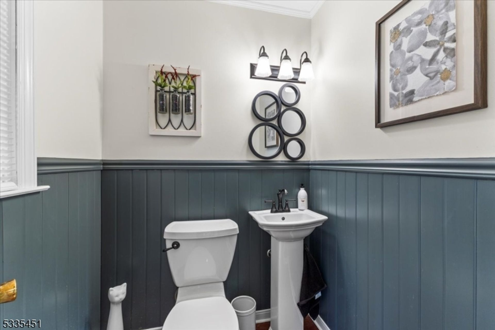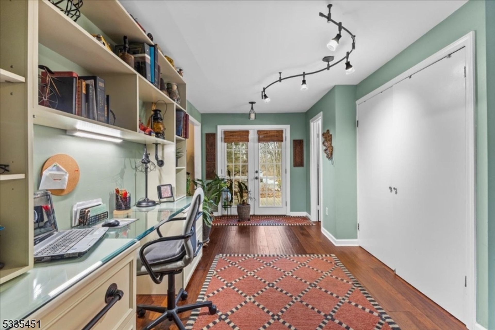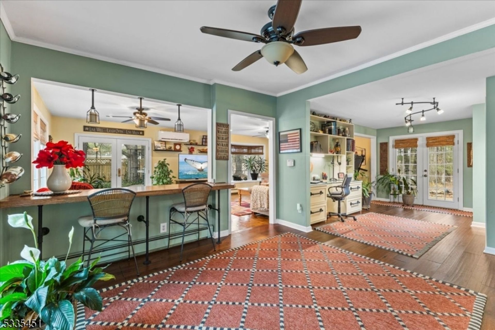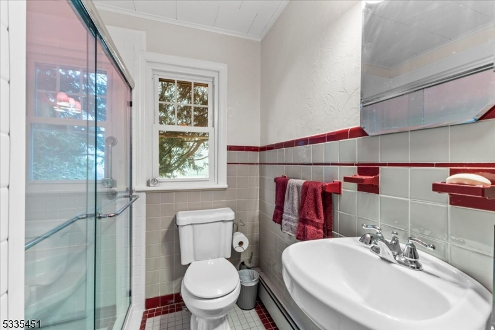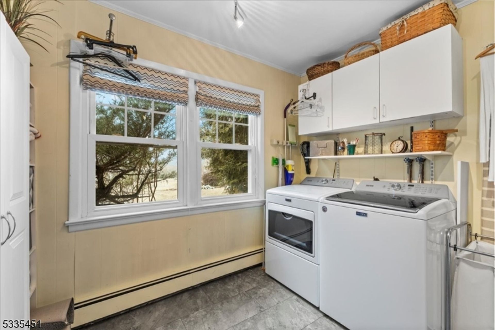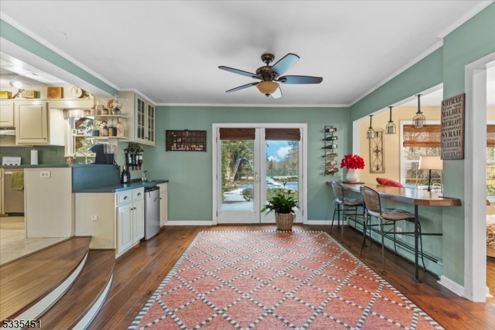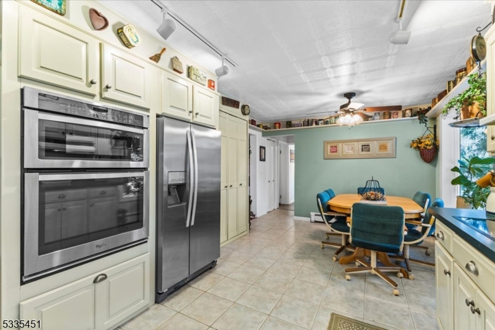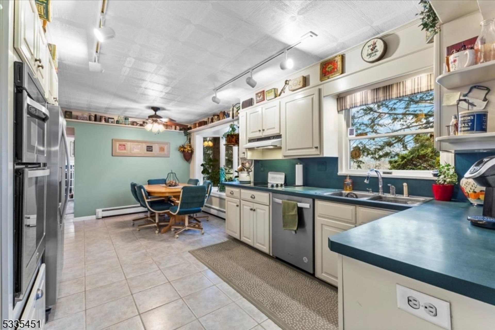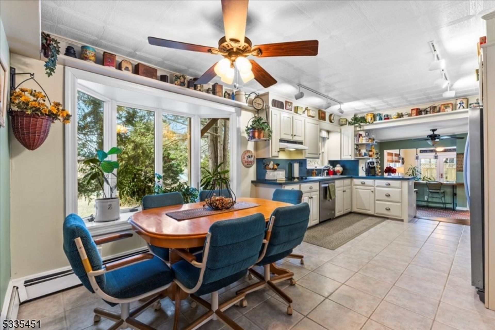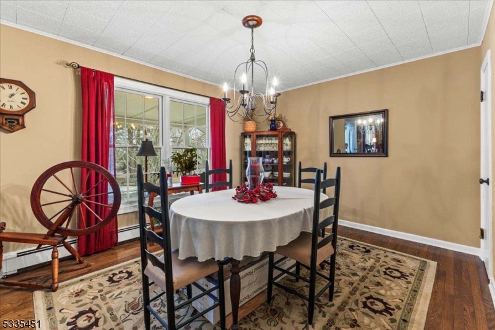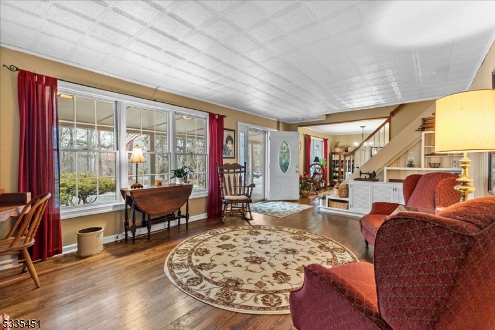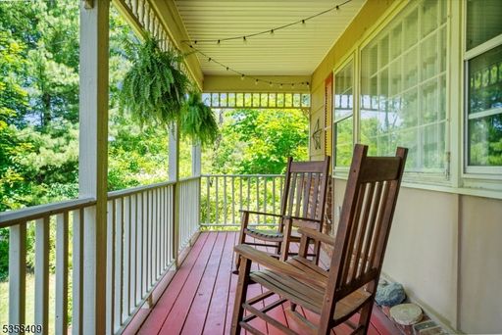- 4 Beds
- 4 Total Baths
This is a carousel gallery, which opens as a modal once you click on any image. The carousel is controlled by both Next and Previous buttons, which allow you to navigate through the images or jump to a specific slide. Close the modal to stop viewing the carousel.
Property Description
This spacious Cape Cod home, set on over 4 acres, is located within the highly sought-after Hunterdon Central School District. Nestled on a peaceful, private road, it offers a tranquil, vacation-like atmosphere all year round. The home features four generously sized bedrooms, plus an additional room upstairs that can serve as a media room or office. The open and airy layout of the downstairs creates a welcoming atmosphere, with beautiful hardwood floors throughout the main living areas. The light-filled family room provides the perfect space to unwind and enjoy the stunning surroundings. Ideal for entertaining, the kitchen opens to a bar-height seating area that connects to the family room. Well-maintained by the current owners, this home is ready for its next chapter. Conveniently located near Routes 22, 202, and 78. *All room sizes and lot lines are approximate*
Property Highlights
- Annual Tax: $ 11126.0
- Fireplace Count: 1 Fireplace
- Fireplace Description: Electric
- Garage Count: 2 Car Garage
- Heating Type: Baseboard
- Pool Description: Pool
- Sewer: Septic
- Water: Well
- Region: NEW JERSEY CBRB
- High School: HUNTCENTRL
Similar Listings
The listing broker’s offer of compensation is made only to participants of the multiple listing service where the listing is filed.
Request Information
Yes, I would like more information from Coldwell Banker. Please use and/or share my information with a Coldwell Banker agent to contact me about my real estate needs.
By clicking CONTACT, I agree a Coldwell Banker Agent may contact me by phone or text message including by automated means about real estate services, and that I can access real estate services without providing my phone number. I acknowledge that I have read and agree to the Terms of Use and Privacy Policy.
