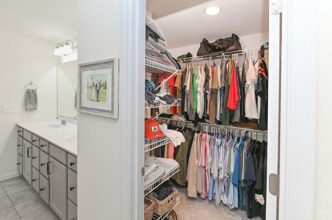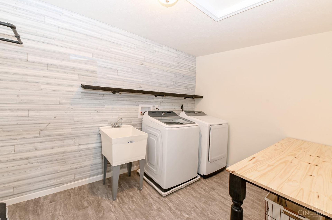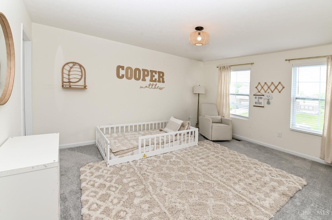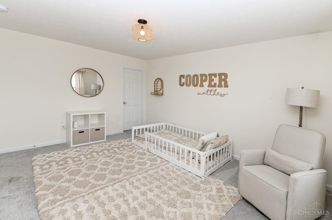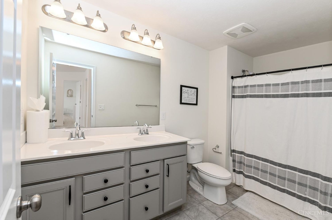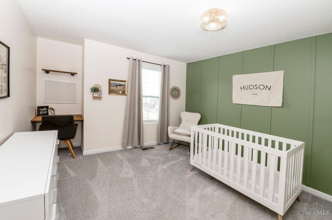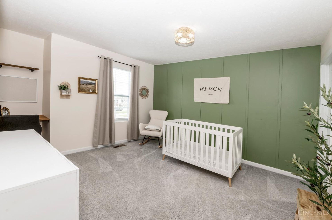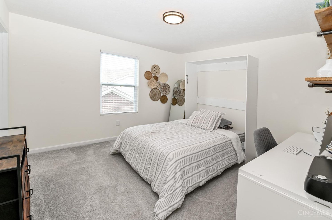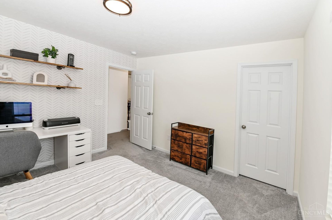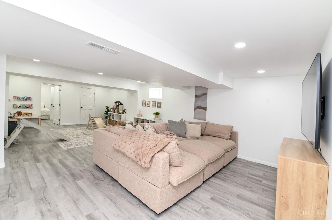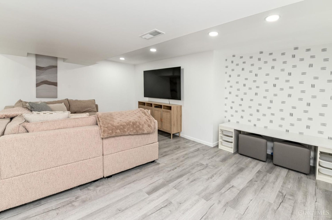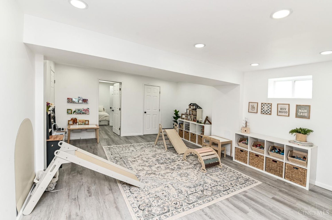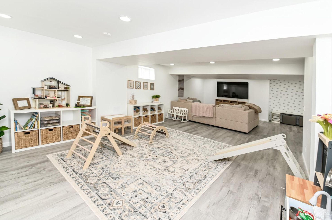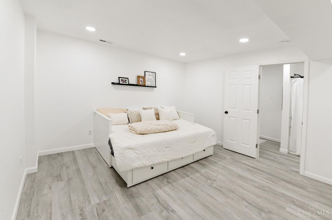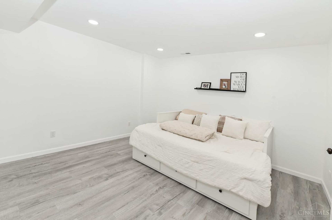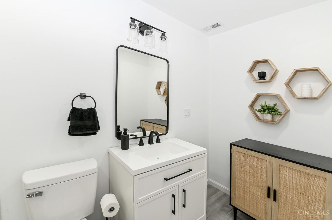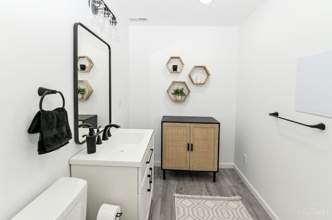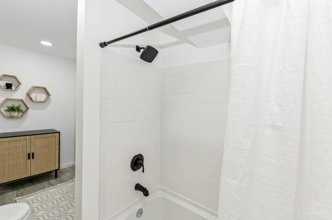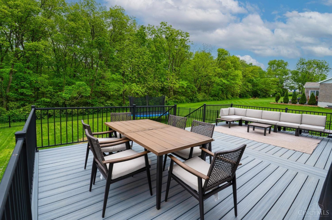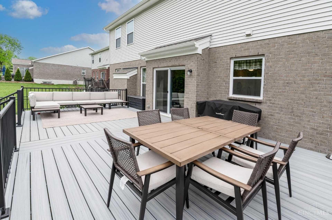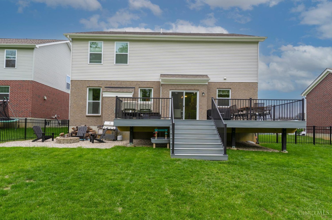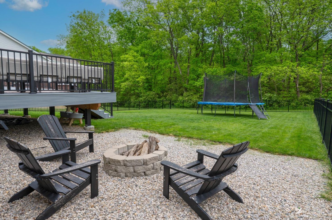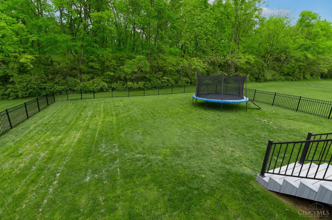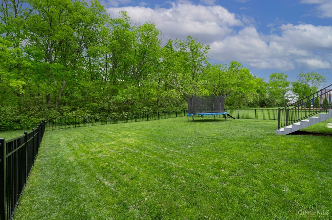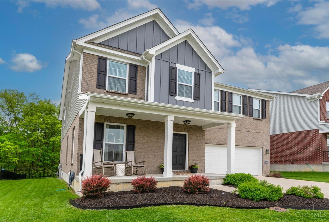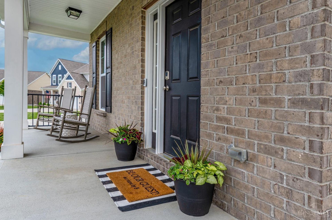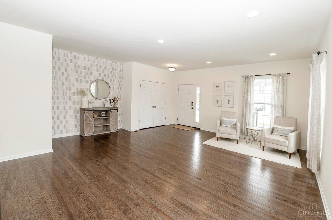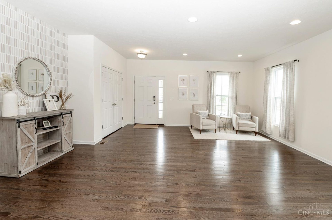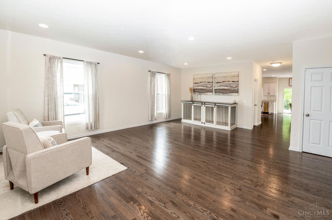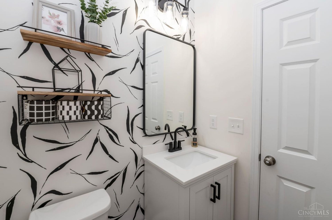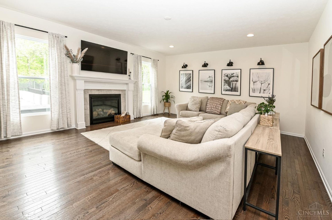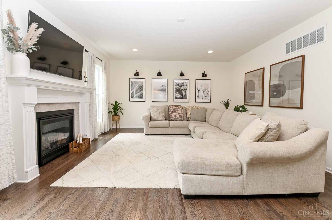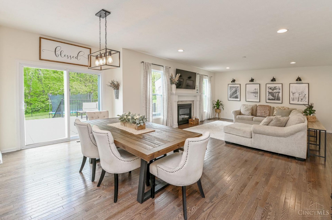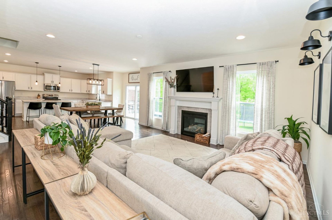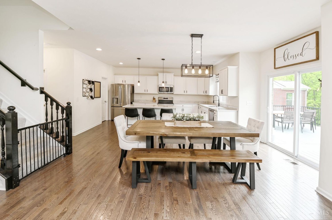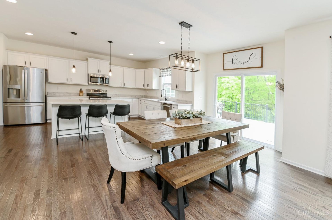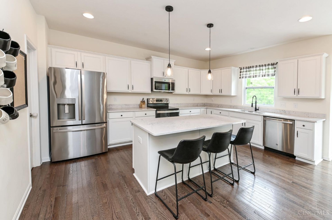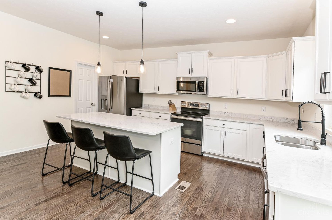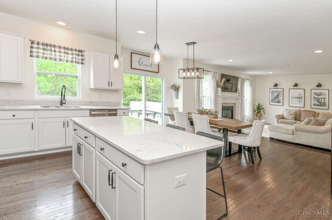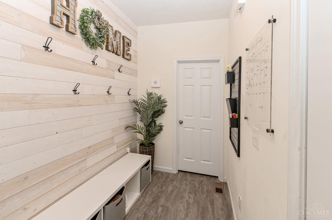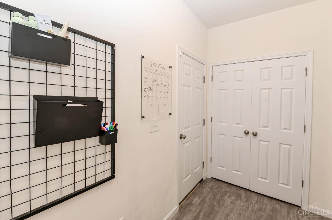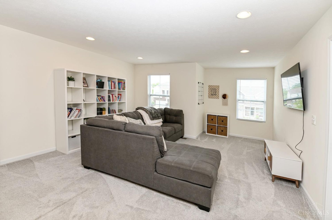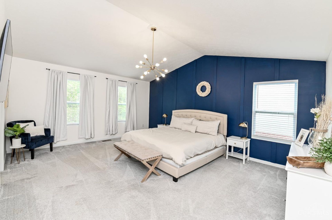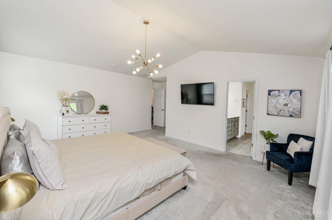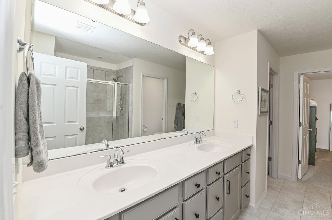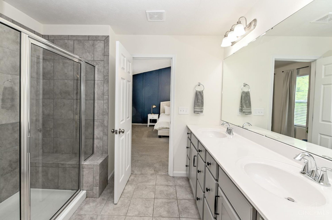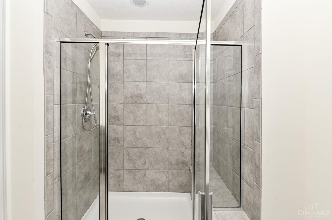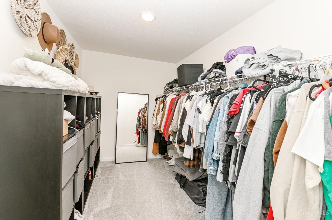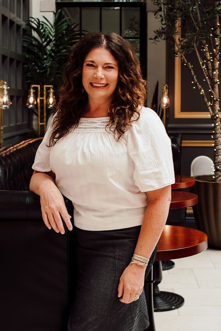- 4 Beds
- 4 Total Baths
- 3,140 sqft
This is a carousel gallery, which opens as a modal once you click on any image. The carousel is controlled by both Next and Previous buttons, which allow you to navigate through the images or jump to a specific slide. Close the modal to stop viewing the carousel.
Property Description
With over 3100 sf above grade, not including the finished LL, this popular MI Thoreau floorplan at Arbor Park is sure to wow you! The spacious flex rm welcomes you from the covered front porch. This space can be whatever suits your needs most! The kitchen opens to the dining & family rm, designed for daily living & entertaining. There's a convenient mudroom & storage area off the garage. On the 2nd fl you'll find the primary suite w/a vaulted ceiling, dbl vanity & 2 walk-in closets. Not only does the primary have 2 walk-in closets but so do the 3 add'l BRs! The loft can be used as an add'l family room/flex space & laundry is also conveniently located on the 2nd fl. The finished lower level features another versatile common area that offers endless possibilities & functionality, including a guest space w/a full bathroom. Host dinner on the spacious composite deck, roast s'mores around the firepit or toss frisbee inside the fenced yard that backs to the Dudley Memorial Park Woods
Lakota Local SD
Property Highlights
- Cooling: Central A/C
- Fireplace Count: 1 Fireplace
- Garage Count: 2 Car Garage
- Heating Type: Forced Air
- Sewer: Public
- Water: City Water
- Region: CINCINNATI
The listing broker’s offer of compensation is made only to participants of the multiple listing service where the listing is filed.
Request Information
Yes, I would like more information from Coldwell Banker. Please use and/or share my information with a Coldwell Banker agent to contact me about my real estate needs.
By clicking CONTACT, I agree a Coldwell Banker Agent may contact me by phone or text message including by automated means about real estate services, and that I can access real estate services without providing my phone number. I acknowledge that I have read and agree to the Terms of Use and Privacy Policy.
