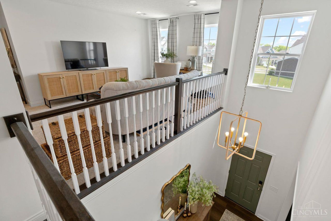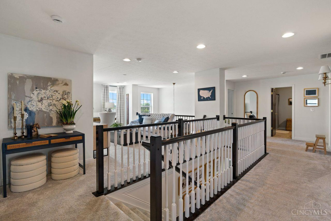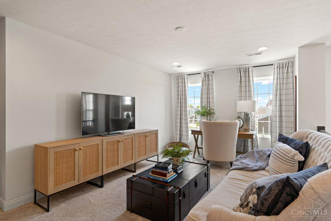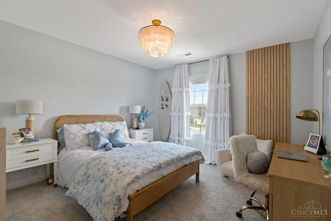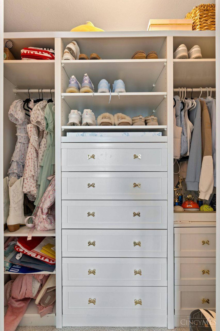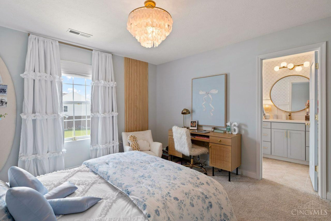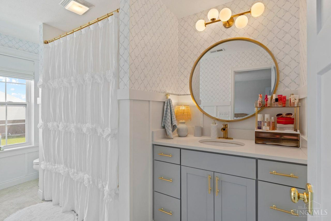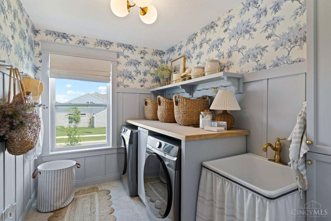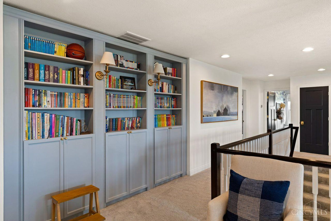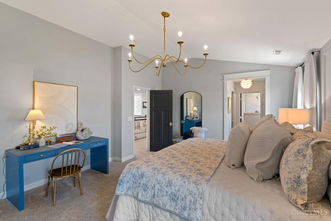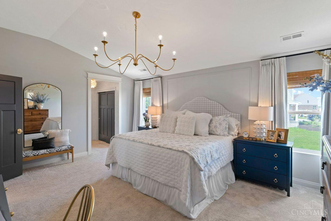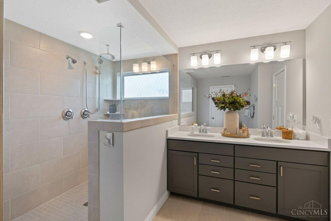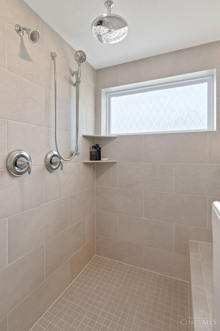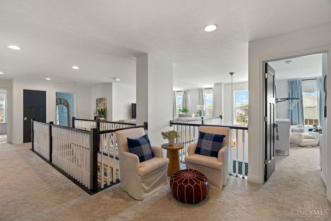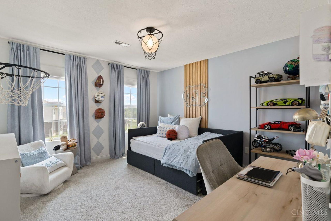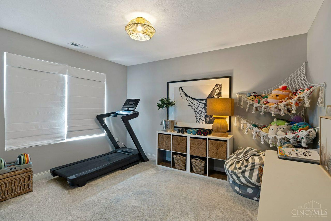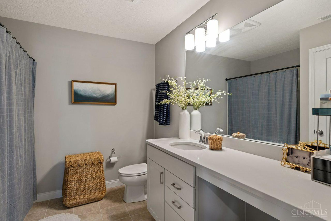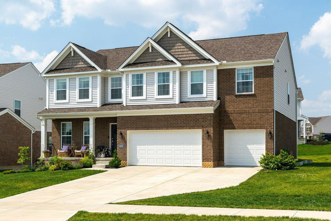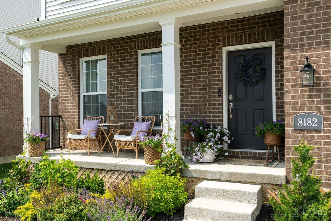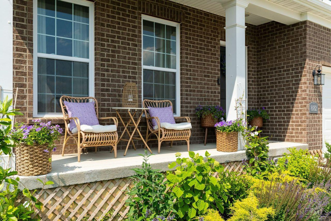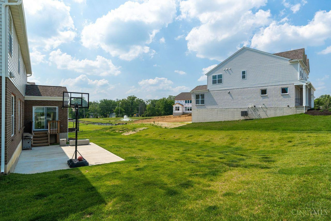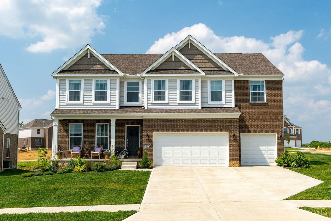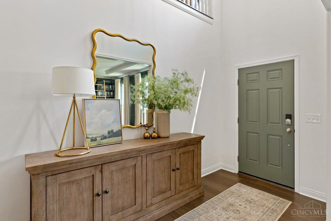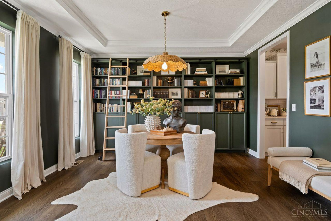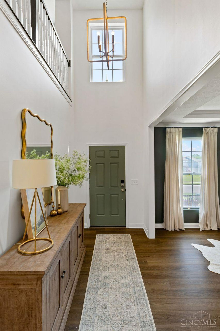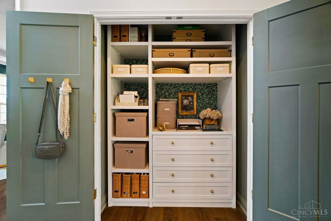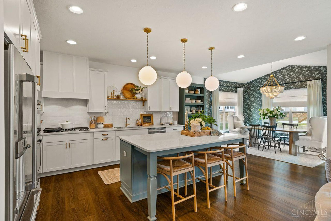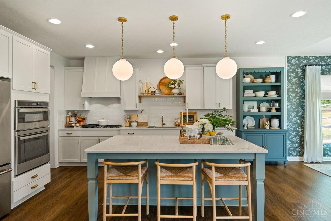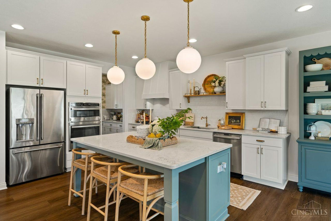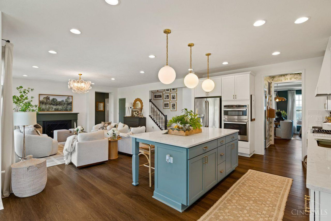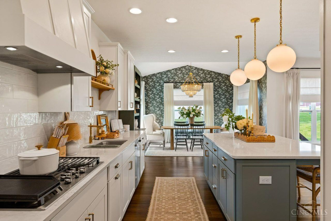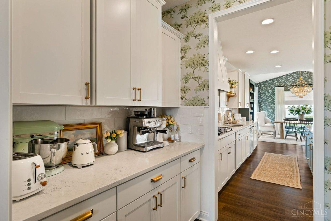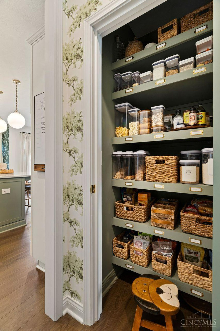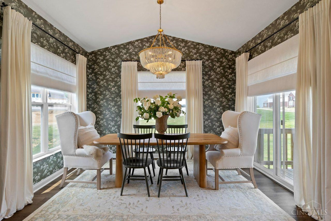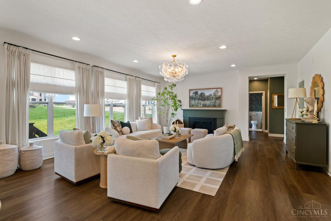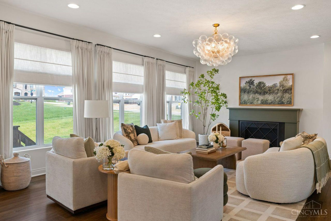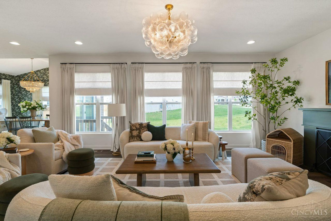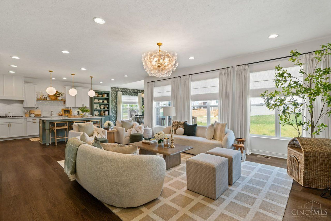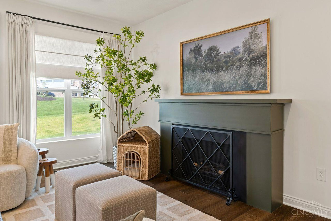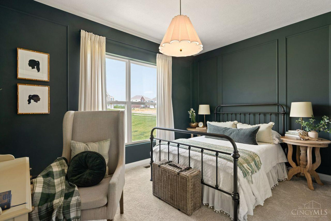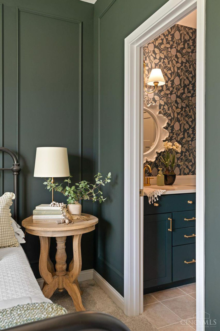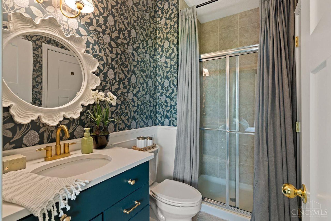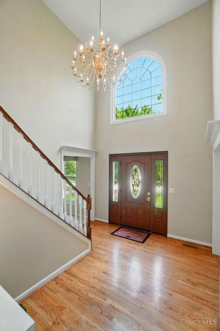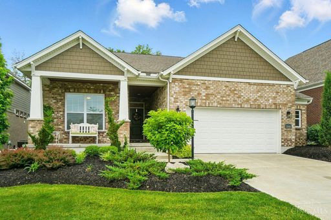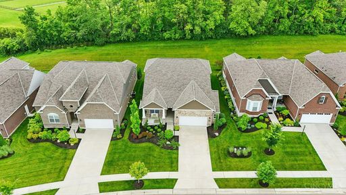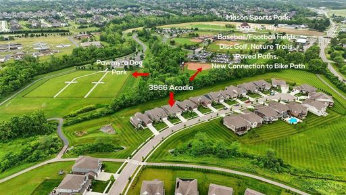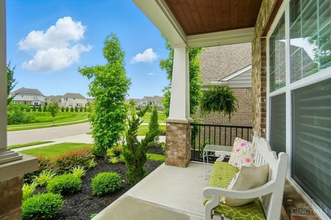- 5 Beds
- 4 Total Baths
- 3,428 sqft
This is a carousel gallery, which opens as a modal once you click on any image. The carousel is controlled by both Next and Previous buttons, which allow you to navigate through the images or jump to a specific slide. Close the modal to stop viewing the carousel.
Property Description
What a rare opportunity to own a home designed and styled by a professional interior designer! This exceptional 2-year-old Nicholas plan offers 5 bedrooms 4 full bathrooms, a loft & a 1st floor guest suite w/ a full bath - perfect for visitors or multi-generational living. Every room is styled to absolute perfection, creating a cohesive & luxurious living experience from top to bottom. Most buyers dream of a turn-key home - this one goes far beyond that. From custom wainscoting & picture molding to built-in bookshelves, custom closet systems & designer wallpaper, no detail has been overlooked. Upgraded fixtures, designer lighting, a custom electric fireplace, motorized privacy blinds & added window trim elevate every inch of the space. Ideally located in East West Chester w/ quick access to I-71 & I-75 minutes from Loveland, Mason, Montgomery, etc., this home offers a blend of stunning design & unbeatable convenience. It's not just move-in ready - it's magazine-ready.
Lakota Local SD
Property Highlights
- Cooling: Central A/C
- Garage Count: 3 Car Garage
- Sewer: Public
- Water: City Water
- Region: CINCINNATI
Similar Listings
The listing broker’s offer of compensation is made only to participants of the multiple listing service where the listing is filed.
Request Information
Yes, I would like more information from Coldwell Banker. Please use and/or share my information with a Coldwell Banker agent to contact me about my real estate needs.
By clicking CONTACT, I agree a Coldwell Banker Agent may contact me by phone or text message including by automated means about real estate services, and that I can access real estate services without providing my phone number. I acknowledge that I have read and agree to the Terms of Use and Privacy Policy.
