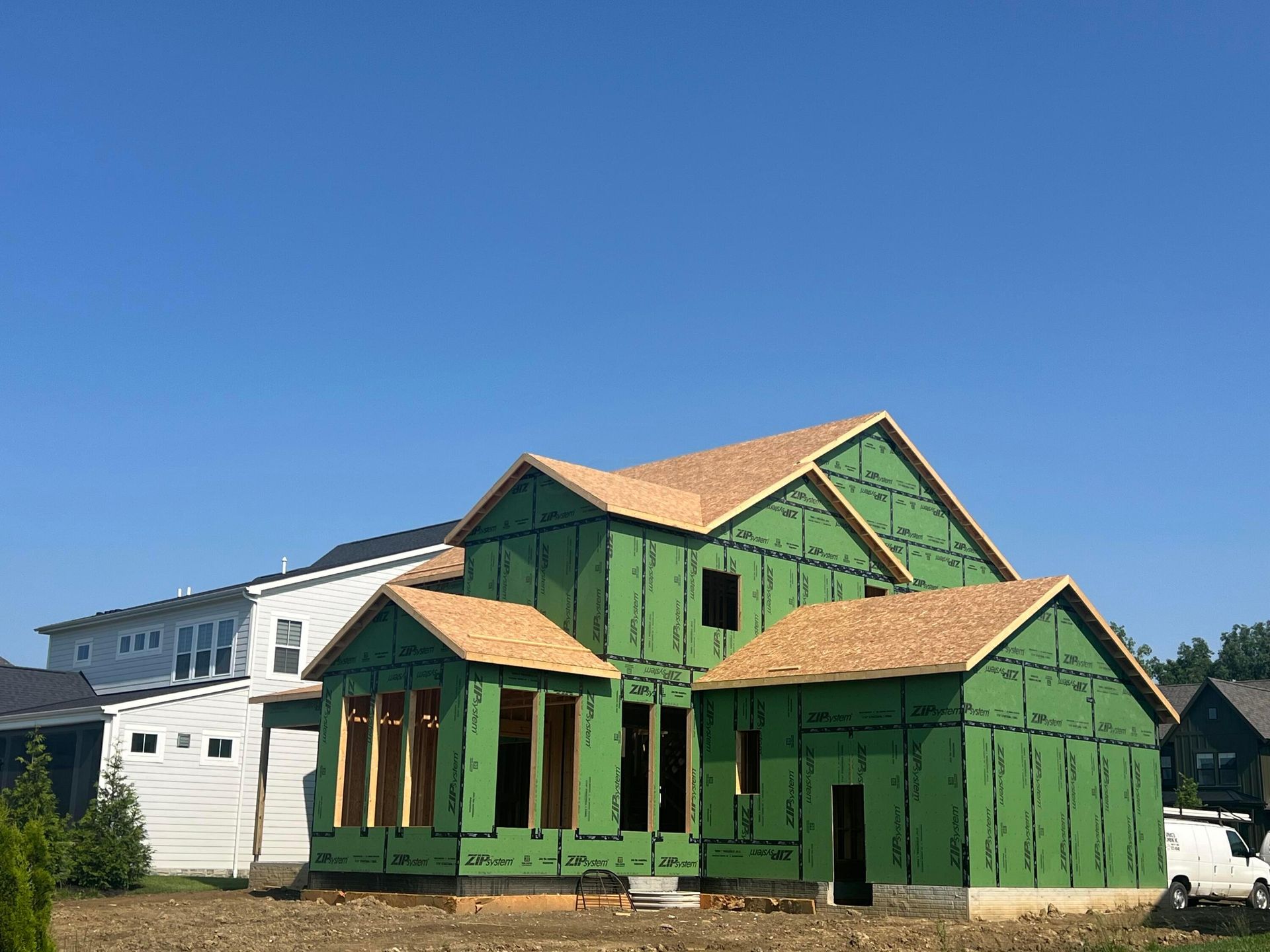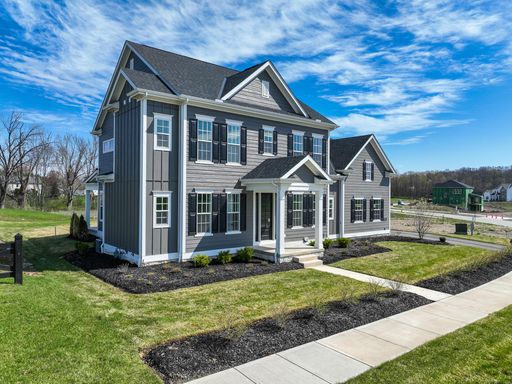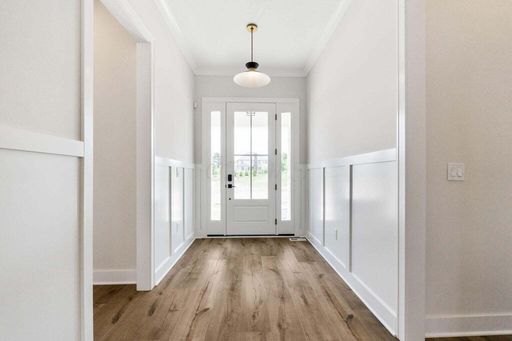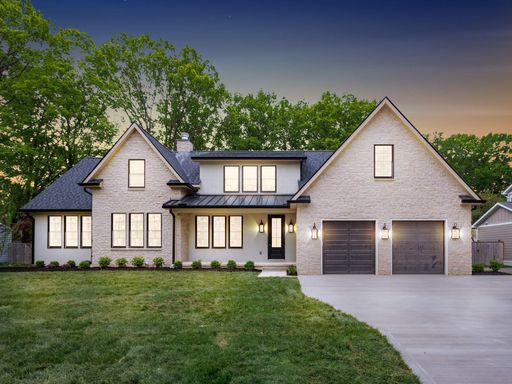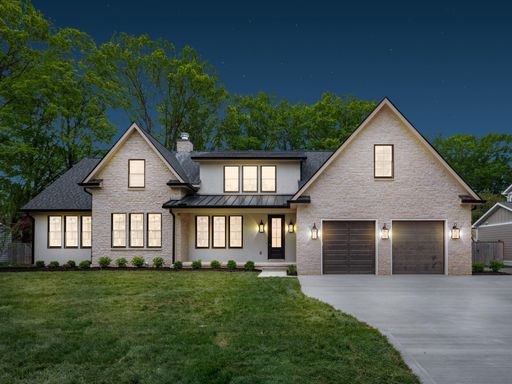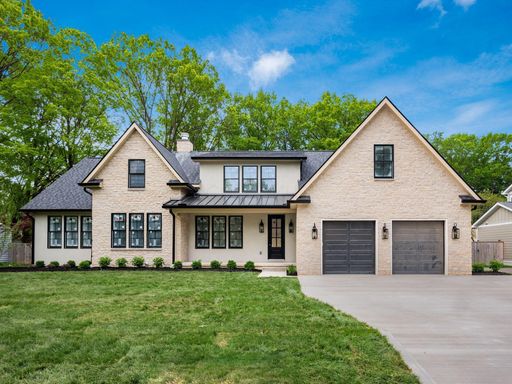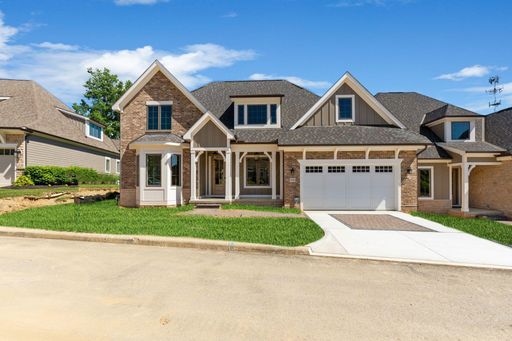- 5 Beds
- 5 Total Baths
- 4,578 sqft
This is a carousel gallery, which opens as a modal once you click on any image. The carousel is controlled by both Next and Previous buttons, which allow you to navigate through the images or jump to a specific slide. Close the modal to stop viewing the carousel.
Property Description
One Of The Last Opportunities To Own A Custom Home in The Highly Desirable Eversole Run, Jerome Village Community. Features A Large Island Kitchen W/ Walk in Messy Kitchen Pantry, Open To Great Room, Morning Room and Sun Room, Leading To Covered Rear Porch With Aggregate Patio. First Floor Study, Spacious Family Mud Room, 3 Car Garage. Gorgeous Elevation With Board and Batten Accents, Metal Porch Roof, 8' Tall Front Door, Black Windows and Covered Front Porch. Finished Lower Level W/ Bar, 4Th Bathroom, & 5Th Bedroom. Located in The Heart Of Jerome Village, W/Miles Of Bike/Walking Paths That Lead To The Jv Grille, Community Pool, The New Schools, Glacier Ridge Metro Park,& Connect To The Entire Dublin Path System.Convenient To Downtown Dublin, Bridge Street & Restaurant
DUBLIN CSD 2513 FRA CO.
Property Highlights
- Sewer: Public
- Garage Count: 3 Car Garage
- Cooling: Central A/C
- Heating Type: Forced Air
- Water: City Water
- Region: Columbus
Similar Listings
The listing broker’s offer of compensation is made only to participants of the multiple listing service where the listing is filed.
Request Information
Yes, I would like more information from Coldwell Banker. Please use and/or share my information with a Coldwell Banker agent to contact me about my real estate needs.
By clicking CONTACT, I agree a Coldwell Banker Agent may contact me by phone or text message including by automated means about real estate services, and that I can access real estate services without providing my phone number. I acknowledge that I have read and agree to the Terms of Use and Privacy Policy.















