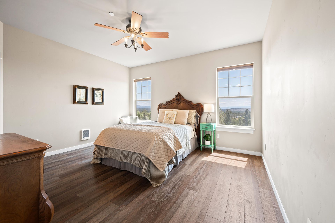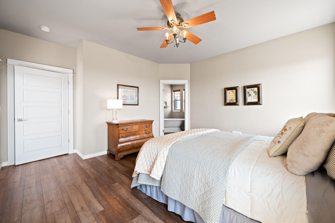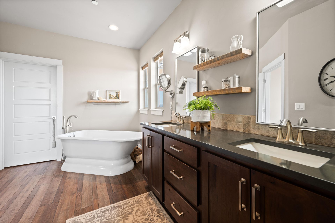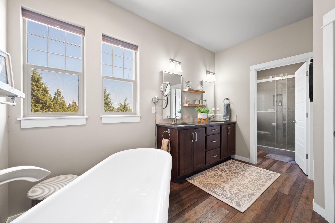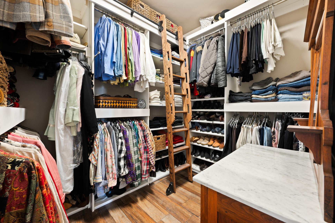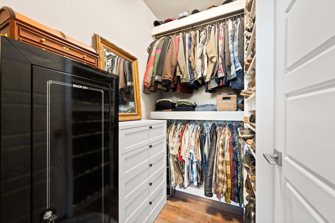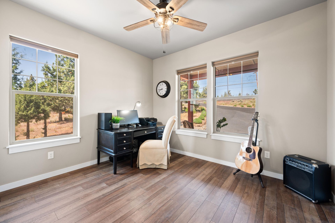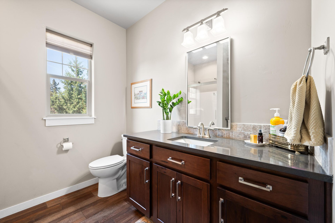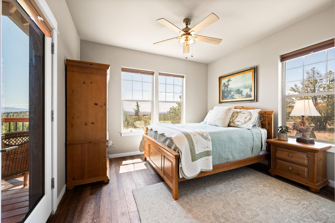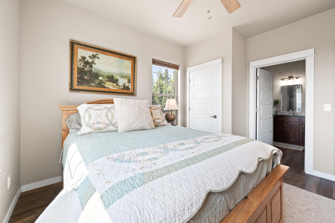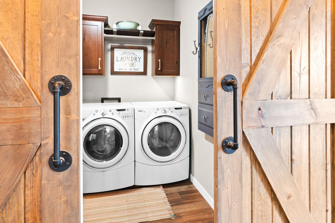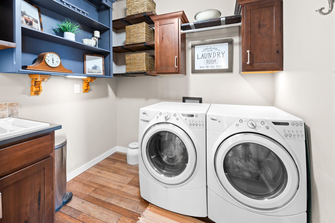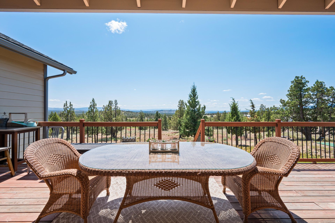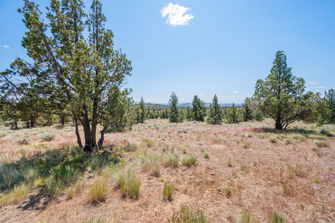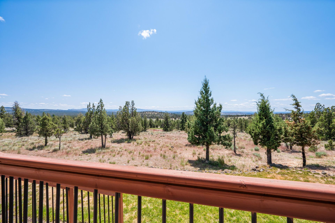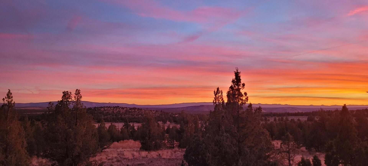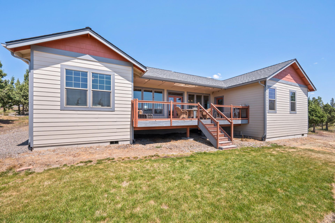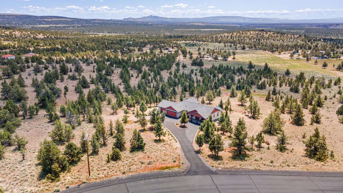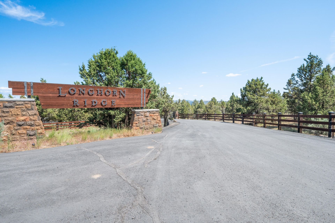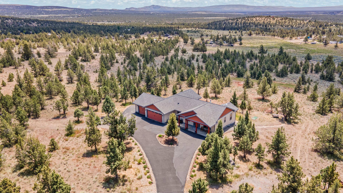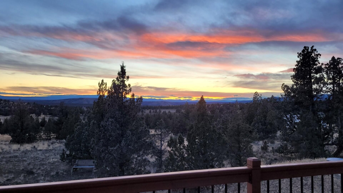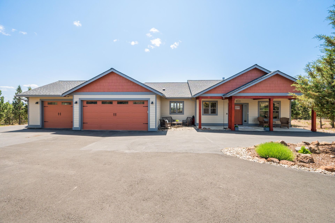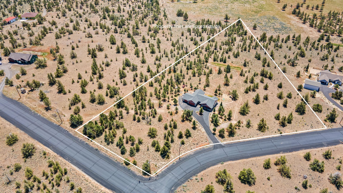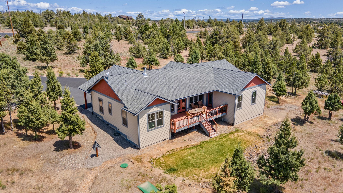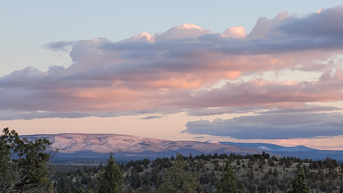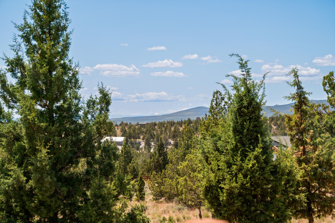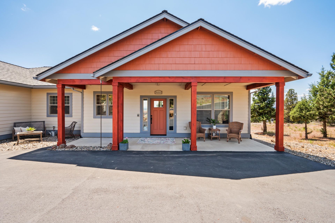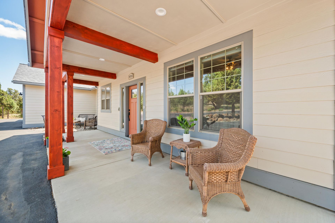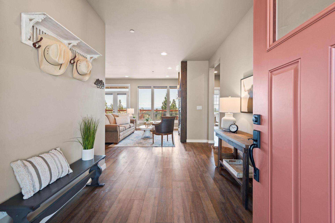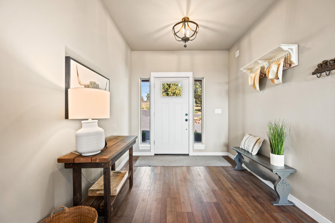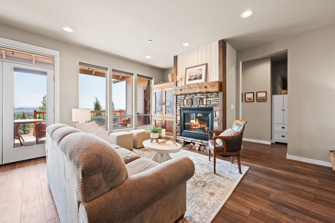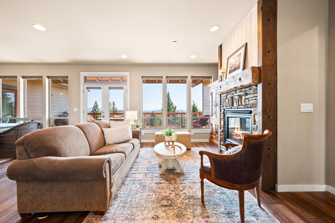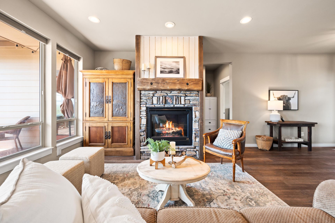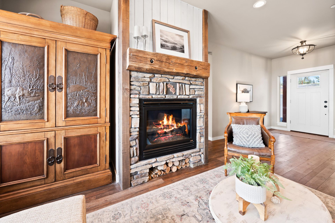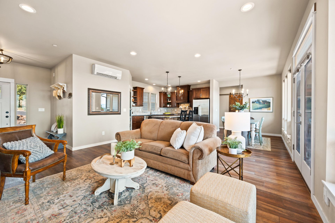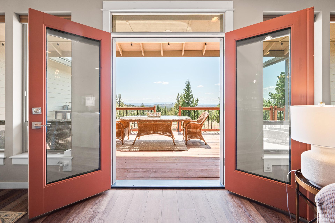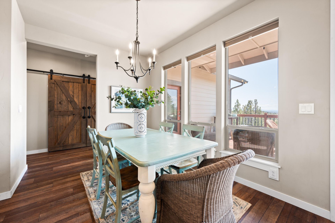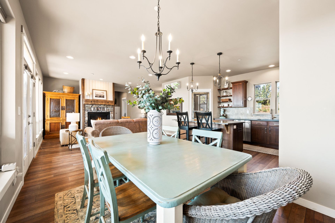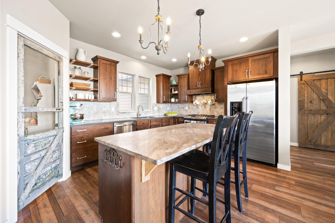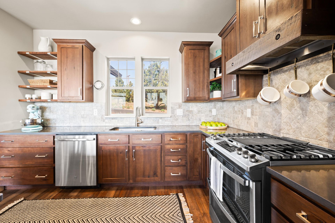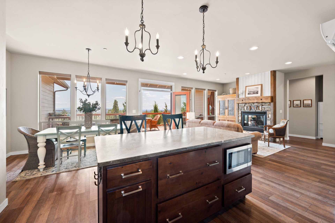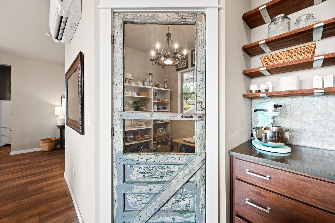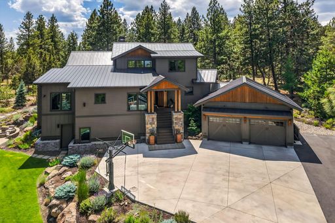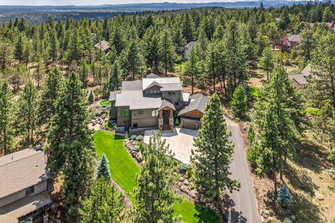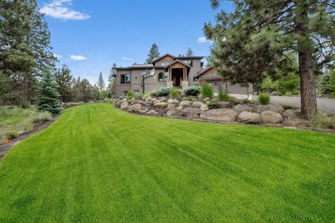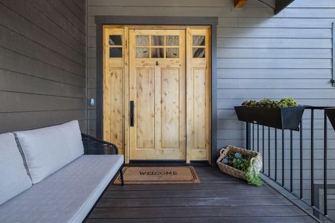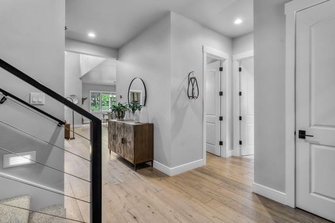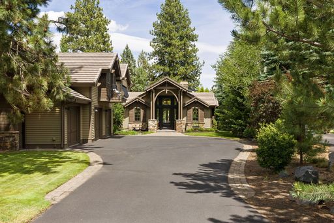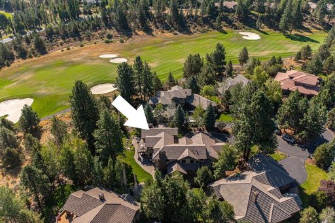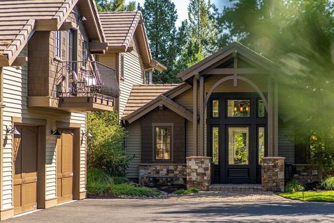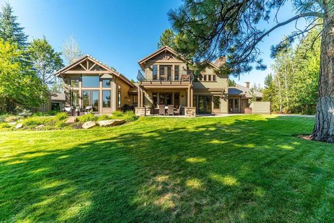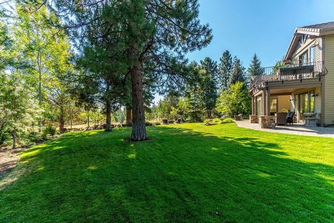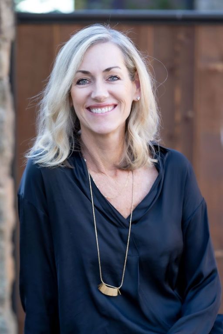- 3 Beds
- 2 Total Baths
- 1,771 sqft
This is a carousel gallery, which opens as a modal once you click on any image. The carousel is controlled by both Next and Previous buttons, which allow you to navigate through the images or jump to a specific slide. Close the modal to stop viewing the carousel.
Property Description
Situated on 5 acres in Prineville's gated community of Longhorn Ridge, this custom home built in 2021, blends quality craftsmanship with timeless farmhouse charm. Light and bright open floor plan features a SINGLE LEVEL design, stunning southwestern views, and warm wood accents throughout. Great Room with cozy gas fireplace, light-filled windows & french doors leading out to the back deck for easy al fresco entertaining. Chef's Kitchen features generous working isl w/custom granite slab, stainless appliances, & walk-in pantry. Private Primary Suite includes front deck access, two walk-in closets, dual vanity, soaking tub & shower. 2 additional BR, one ensuite w/deck access on the opposite wing. Take in views of the Ochocos, peek-a-boo Mt. Bachelor views & Bend's evening lights from the expansive back deck. Built-in fire suppression system and Firewise community. Spacious 3 car garage completes this Central Oregon gem just minutes from Prineville's amenities & recreational opportunity.
Property Highlights
- Annual Tax: $ 4052.0
- Garage Count: 3 Car Garage
- Sewer: Septic
- Views: Mountain
- Water: Well
- Region: Cascade
- Primary School: Crooked River Elem
- Middle School: Crook County Middle
- High School: Crook County High
Similar Listings
The listing broker’s offer of compensation is made only to participants of the multiple listing service where the listing is filed.
Request Information
Yes, I would like more information from Coldwell Banker. Please use and/or share my information with a Coldwell Banker agent to contact me about my real estate needs.
By clicking CONTACT, I agree a Coldwell Banker Agent may contact me by phone or text message including by automated means about real estate services, and that I can access real estate services without providing my phone number. I acknowledge that I have read and agree to the Terms of Use and Privacy Policy.
