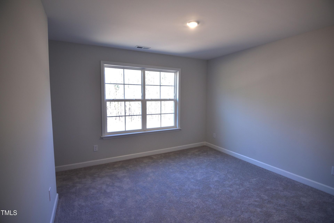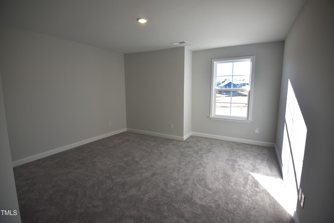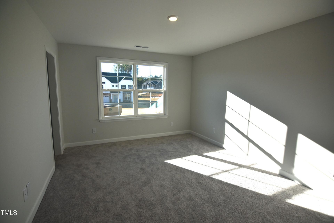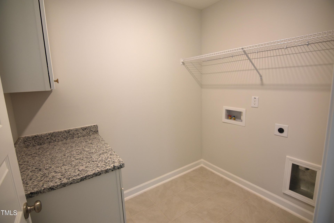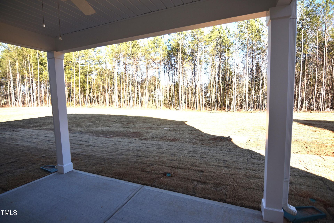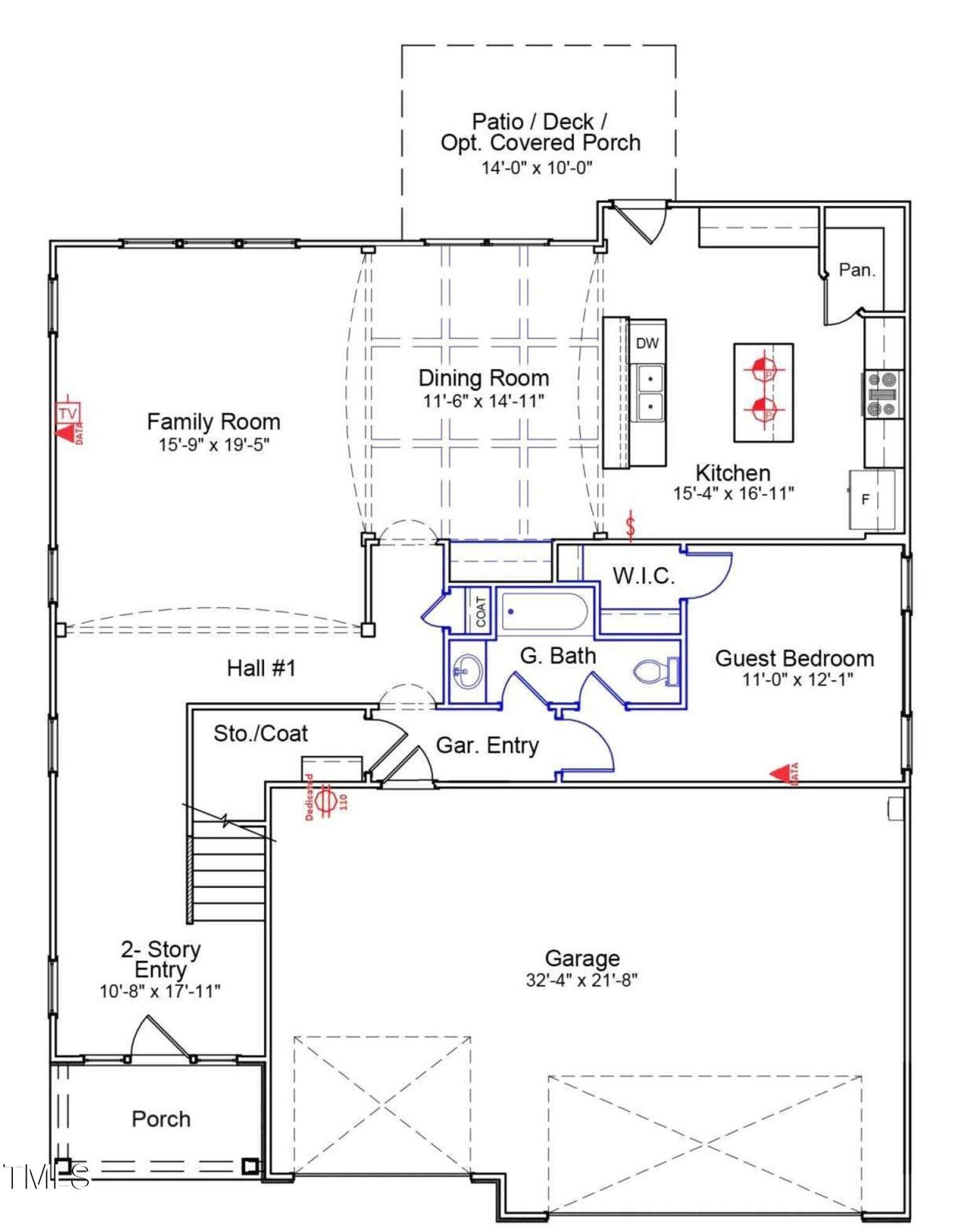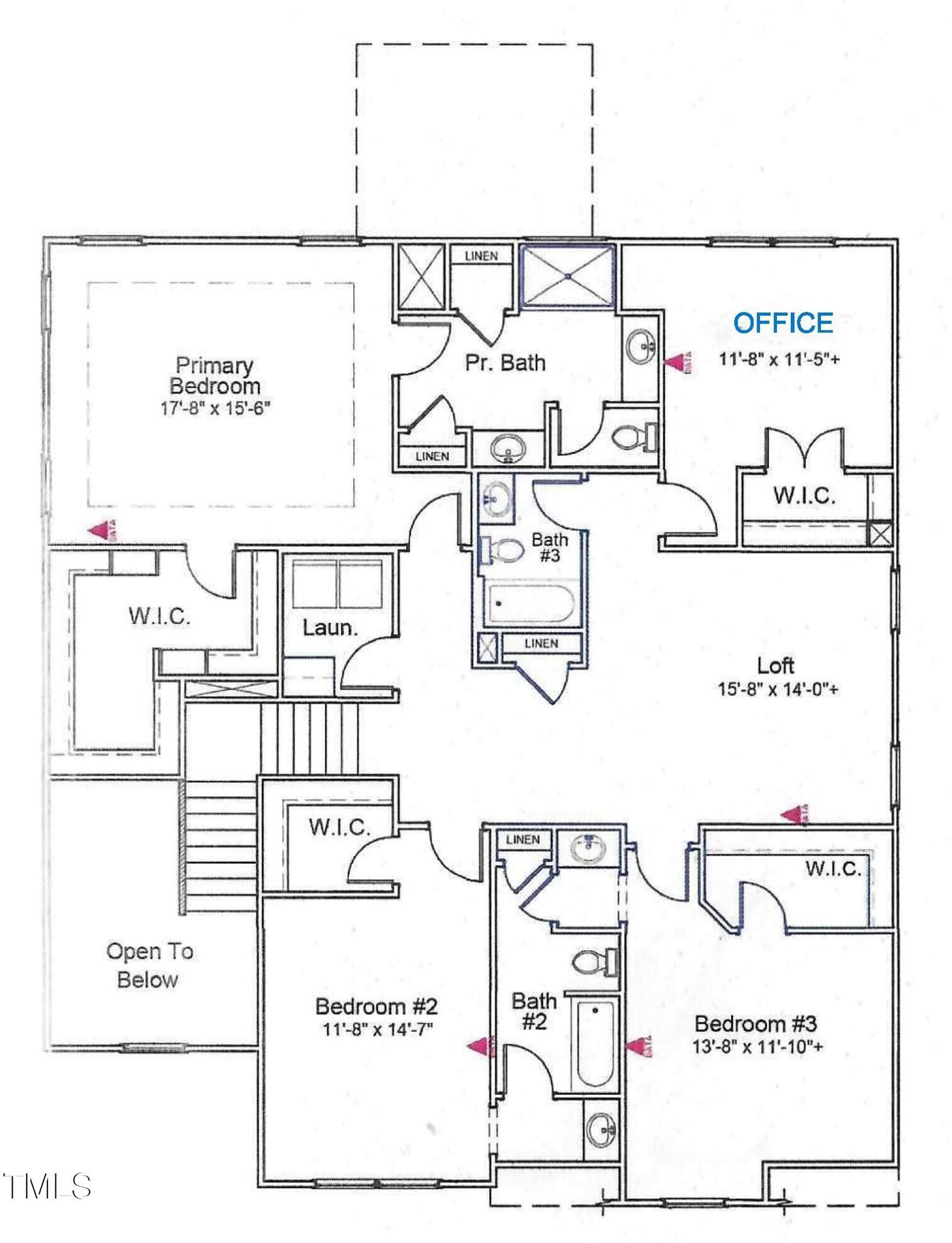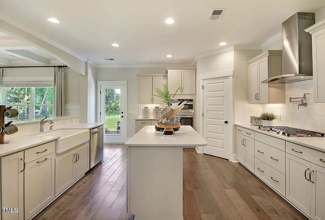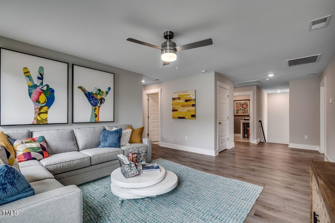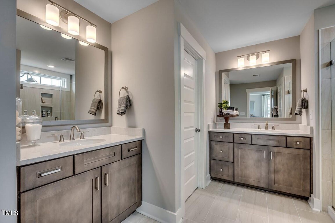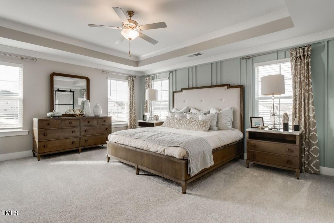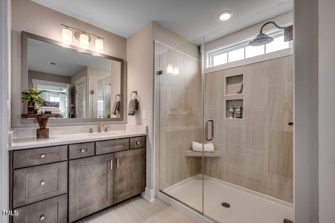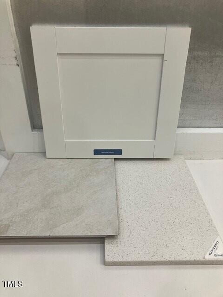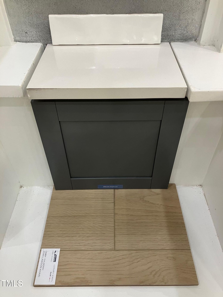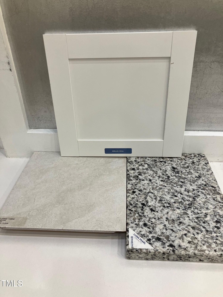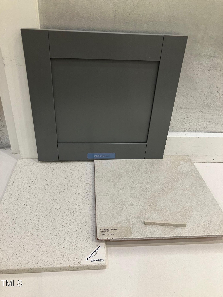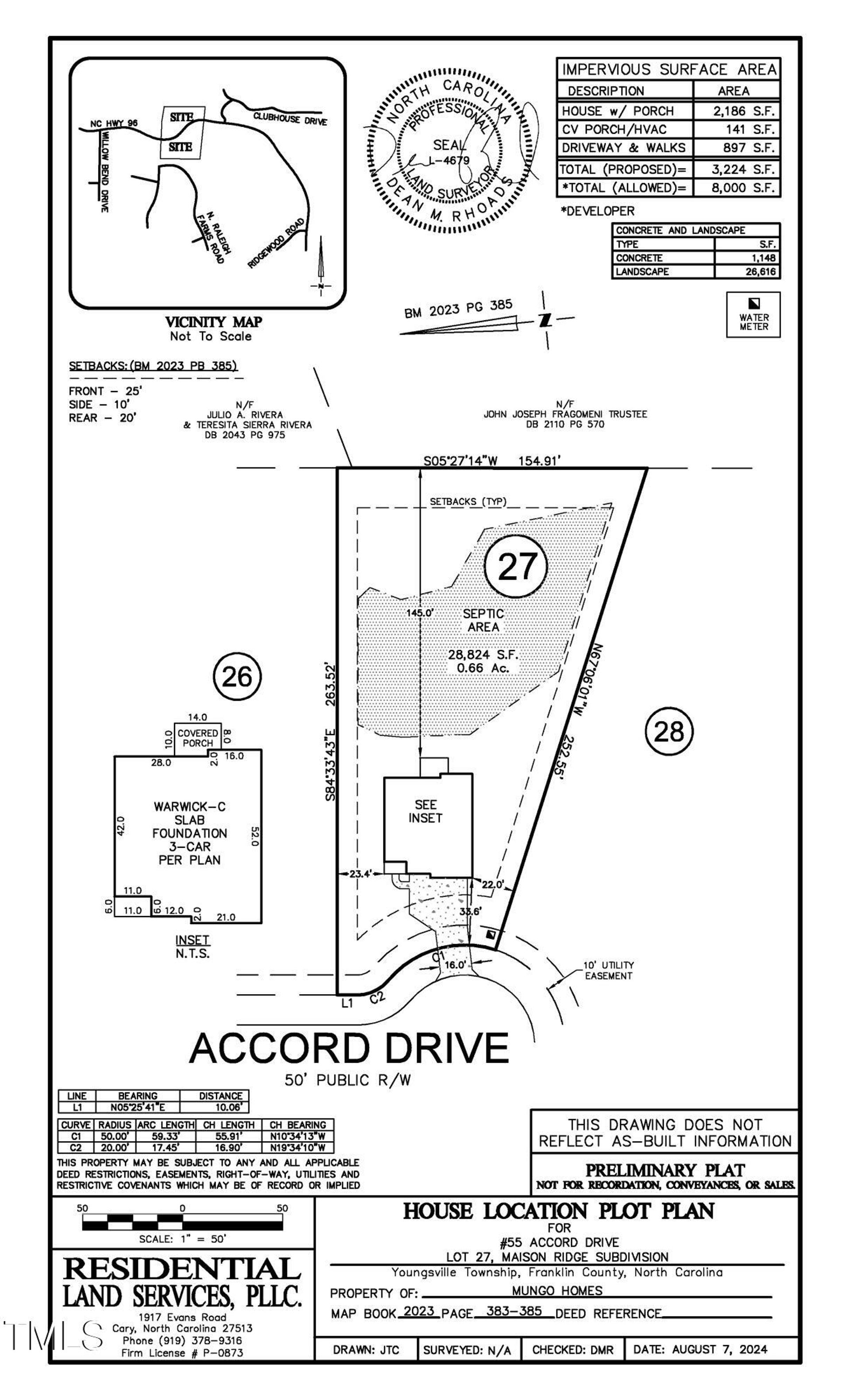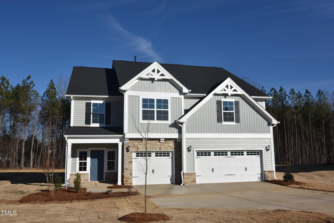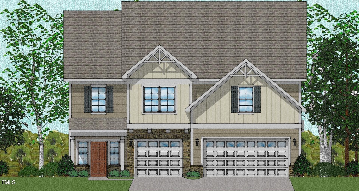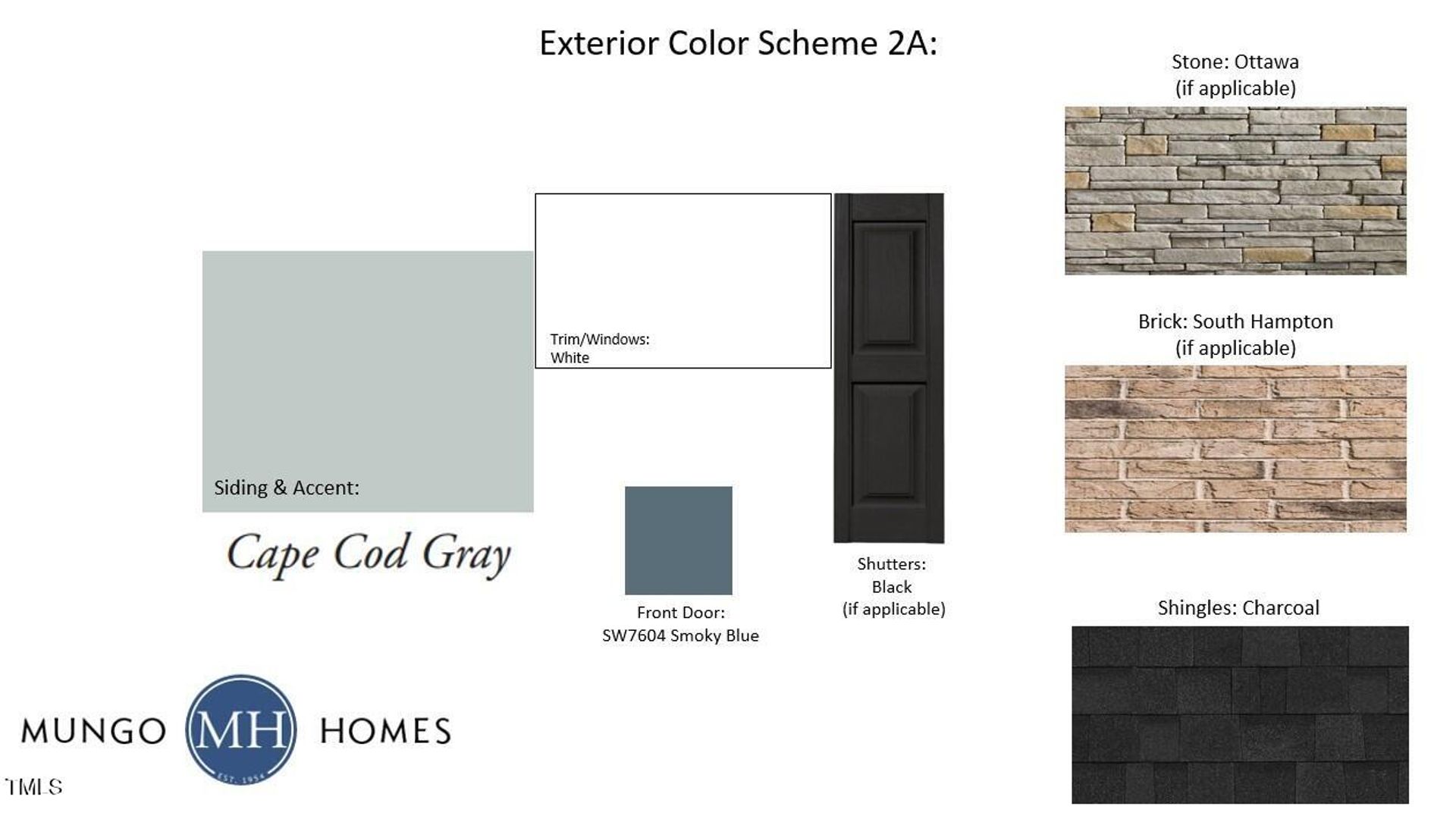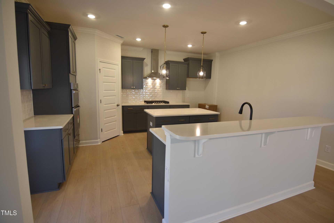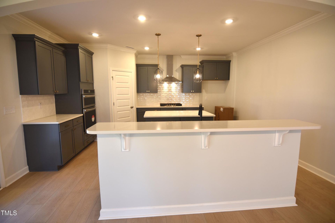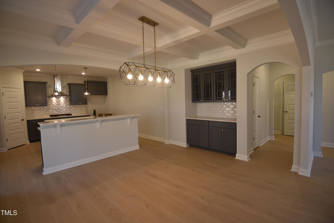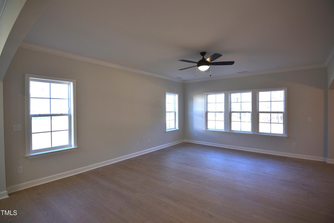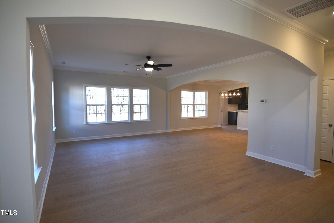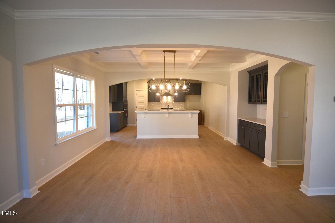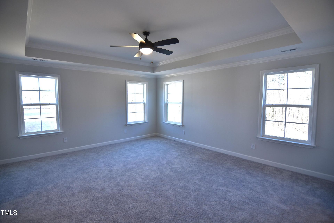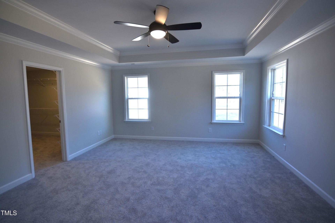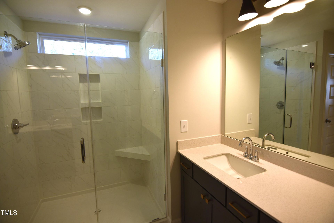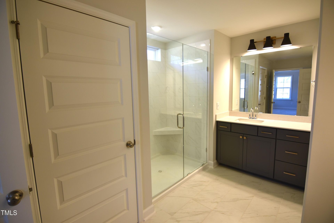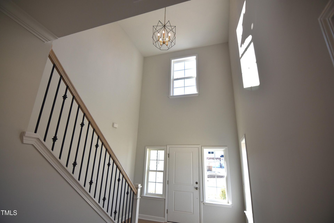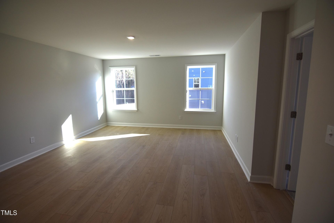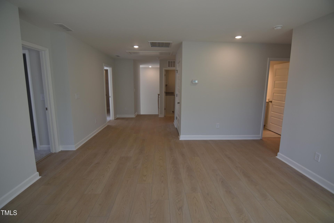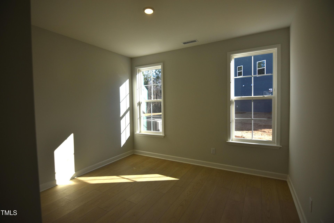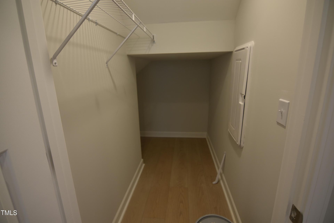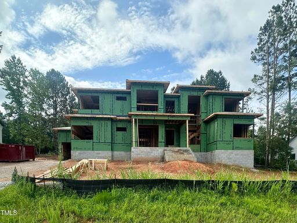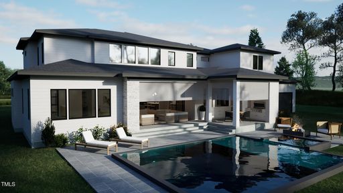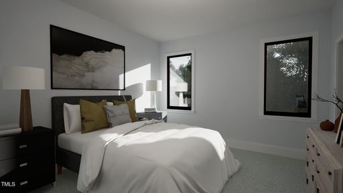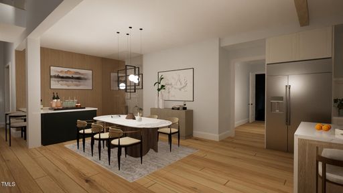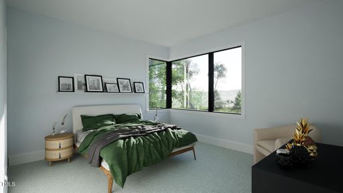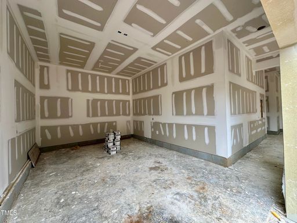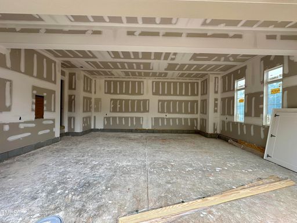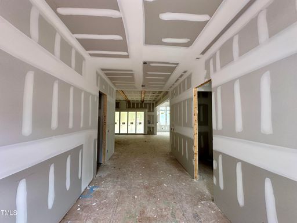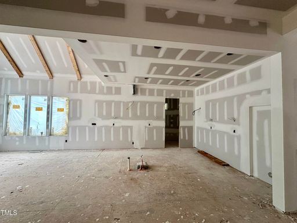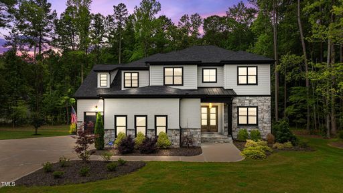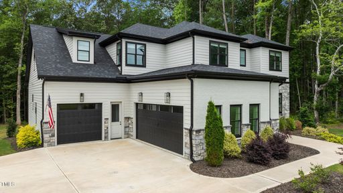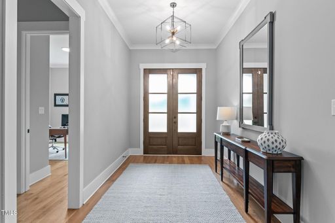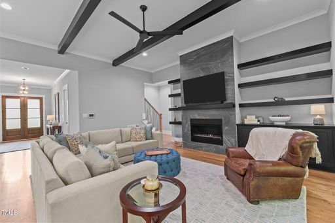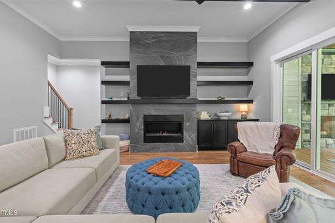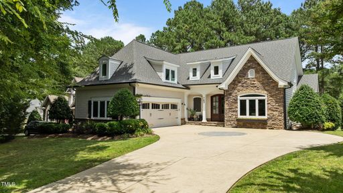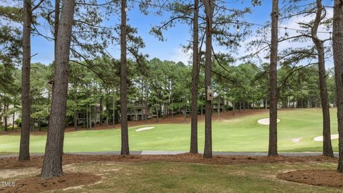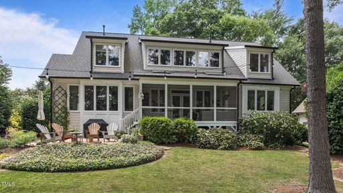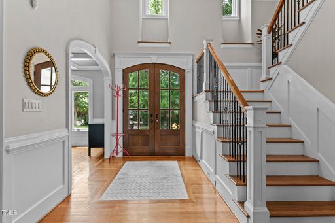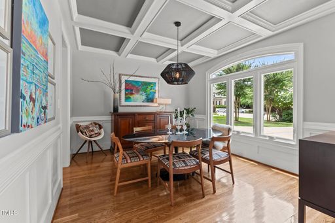- 4 Beds
- 4 Total Baths
- 3,410 sqft
This is a carousel gallery, which opens as a modal once you click on any image. The carousel is controlled by both Next and Previous buttons, which allow you to navigate through the images or jump to a specific slide. Close the modal to stop viewing the carousel.
Property Description
LARGE CUL-DE-SAC HOME SITE! Perfect to Accommodate a Pool! Main Level Guest Suite! 3 Car Garage! LVP Flooring Downstairs & Upstairs Hallway & Loft! Kitchen: Gas Cooktop & Built-in Oven/Microwave Combo, Custom ''Greyhound'' Painted Cabinets w/Soft Close Feature, Island, 'Miami White'' Quartz Countertops, Stylish Tile Backsplash, Pendant Lights & Crown! Dining Room: w/Arched Entryway, Coffered Ceiling, Crown & Butler's Pantry! Primary Bed: Tray Ceiling w/Crown, Lots of Windows, Huge WIC & Ceiling Fan! Primary Bath: 5' Tiled Shower, Tile Floor, ''Greyhound'' Painted Custom Cabinets, Quartz CTop & Two Linen Closet! Great Room: w/Crown Molding, Abundant Natural Light & Fan! Large Secondary Bedrooms w/WICs! 13x10 Covered Porch! Huge Backyard!
Property Highlights
- Lot Dimension: seeplotplan
- Total Rooms: 9
- Age: New Construction
- Garage Count: 3 Car Garage
- Sewer: Septic
- Elementary School: Franklin - Long Mill
- Middle School: Franklin - Franklinton
- High School: Franklin - Franklinton
Similar Listings
The listing broker’s offer of compensation is made only to participants of the multiple listing service where the listing is filed.
Request Information
Yes, I would like more information from Coldwell Banker. Please use and/or share my information with a Coldwell Banker agent to contact me about my real estate needs.
By clicking CONTACT, I agree a Coldwell Banker Agent may contact me by phone or text message including by automated means about real estate services, and that I can access real estate services without providing my phone number. I acknowledge that I have read and agree to the Terms of Use and Privacy Policy.
