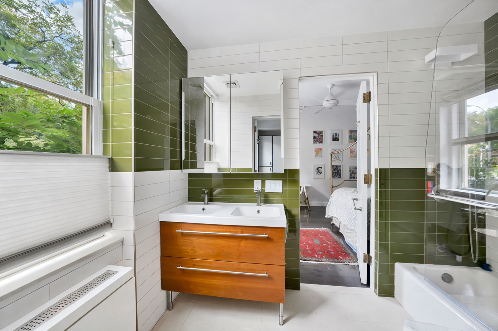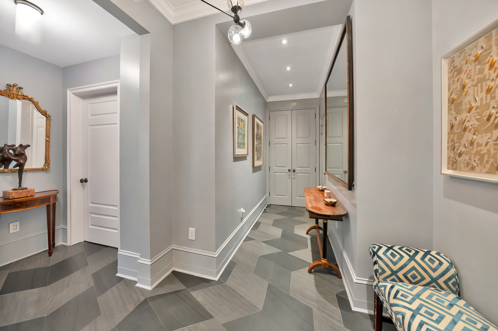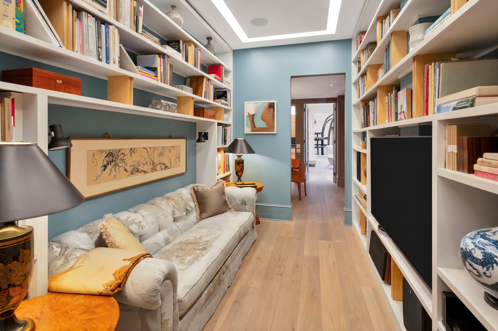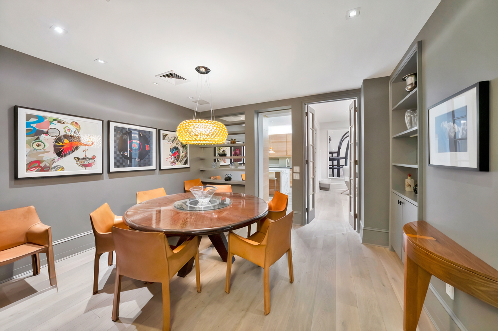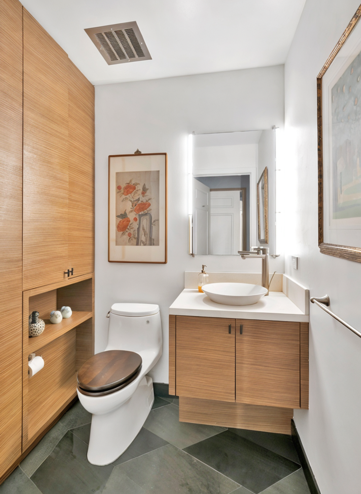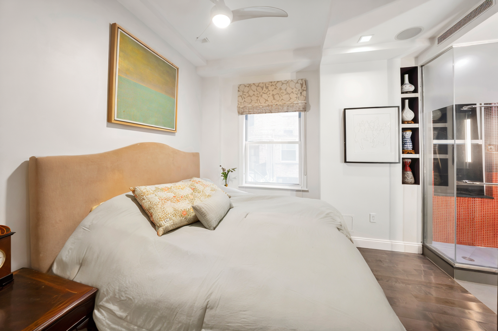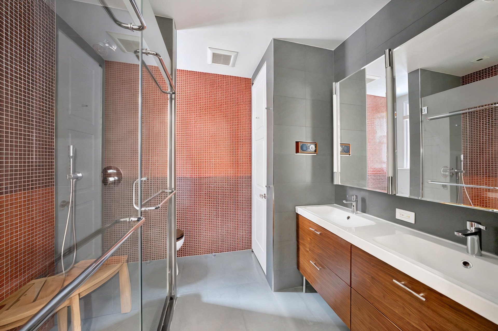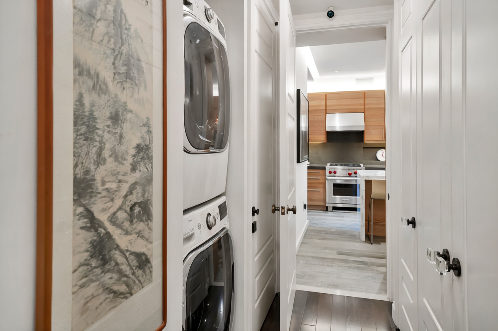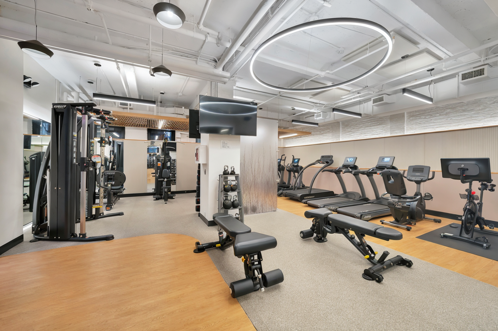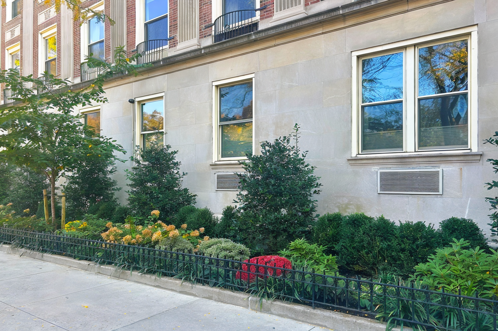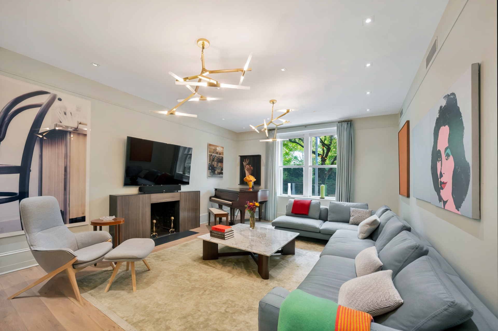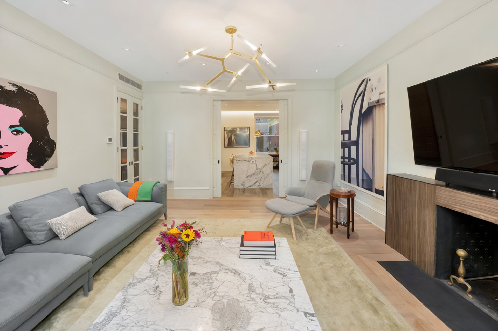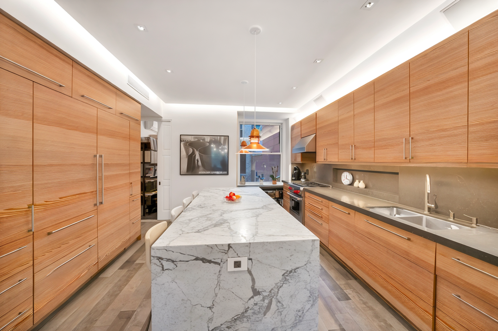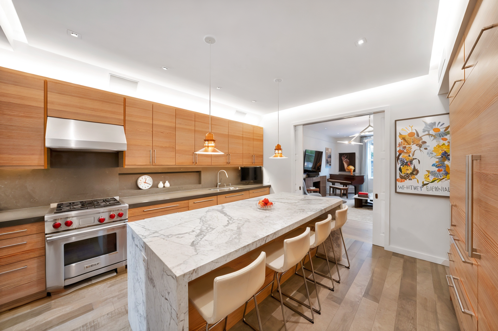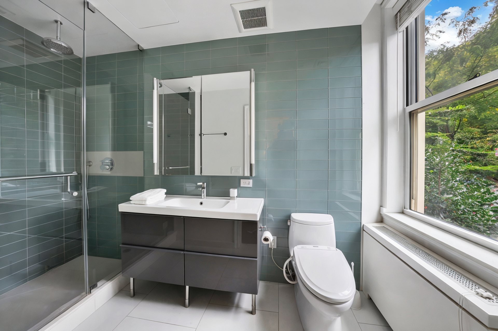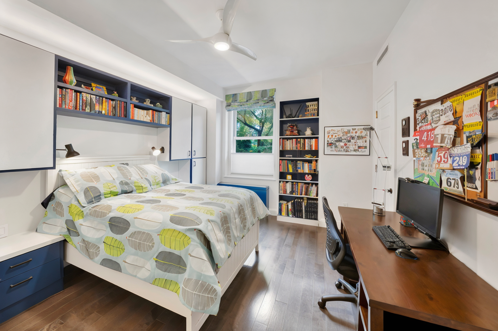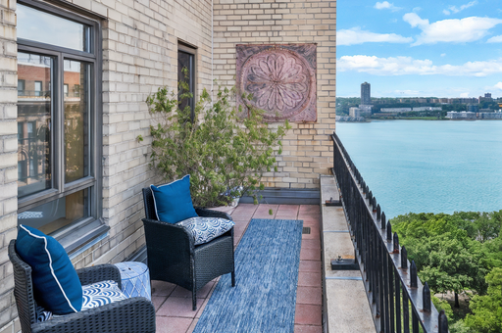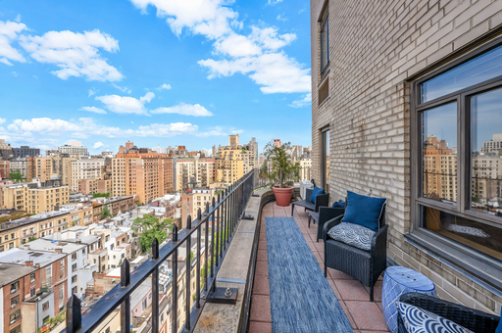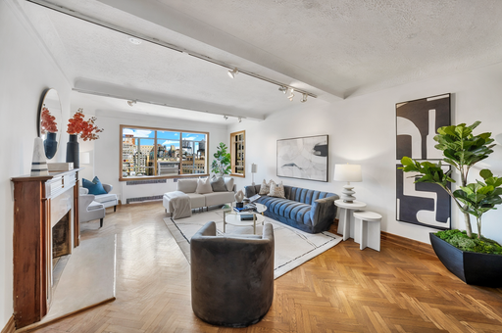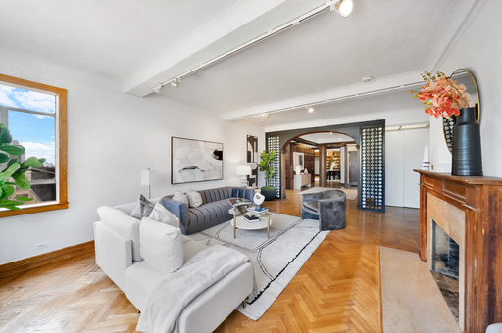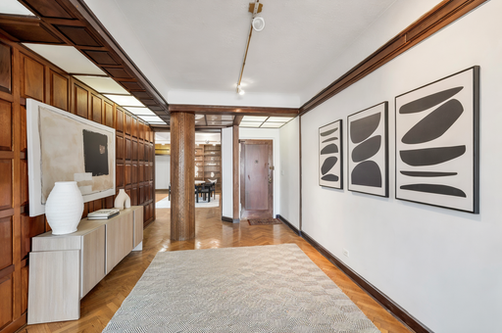- 4 Beds
- 4 Total Baths
- 2,700 sqft
This is a carousel gallery, which opens as a modal once you click on any image. The carousel is controlled by both Next and Previous buttons, which allow you to navigate through the images or jump to a specific slide. Close the modal to stop viewing the carousel.
Property Description
Stunning high first floor home with direct park views under $4M. 4 bedroom/3.5 bathroom approx. 2,700sf residence. Think first floor living means noise and lack of privacy? Think again! This home is situated on an elevated first floor well above the street level ( equivalent to the parlor level of a townhouse) and discretely setback offering rare privacy and incredibly quiet. You wake up and see the park. You walk in and you are home. That's what makes this feel like a suburban home... no waiting for elevators. Welcome to 1148 Fifth Avenue Apartment Parlor A, where timeless design meets effortless living on Carnegie Hill's Fifth Avenue Gold Coast. Designed by a noted architect for his family, the stunning home combines architectural elegance with modern visibility, over-sized insulated windows with dual density sound proofing, soaring ceilings, central air conditioning, a windowed home office, a wood-burning fireplace, custom millwork, and a vented washer/dryer. The home offers a live/work option if medical/mental usage. THE PUBLIC SPACE: A welcoming foyer with stone flooring and a huge coat closet greets you as you enter the home. This flows into a beautiful media lounge/library area with custom bookshelves with an adjacent powder room for guests. The library area leads into the stunning dining room with a built-in bar and shelving. Beyond the dining room, is the living room and fabulous large chef's kitchen. The immense living room with an almost 10 foot ceiling has a handsome marble wood burning fireplace and two over-sized windows facing Central Park. The flow of the home creates an ideal layout for entertaining or quiet retreat. KITCHEN HIGHLIGHTS : - Entrance from both the dining room and the living room - Two side by side integrated Subzero refrigerators with freezer drawers - Wolf Dual fuel range and steam oven, Miele dishwasher, Marvel wine fridge - Vent-A-hood exhaust to the outside - Huge kitchen island of natural marble - Custom kitchen Larch cabinets/quart countertops - Built-in coffee station THE PRIVATE SPACE: Three of the spacious bedrooms have direct Central Park views. The first bedroom, while now the home's den, is ideal to function as the primary bedroom with large custom closets and a beautiful en suite windowed bathroom with stone floors, modern fixtures, a spa shower with a rain shower- head and a Toto Carlyle toilet. The other two spacious bedrooms in that wing face the park and share a Jack and Jill windowed bathroom with dual sinks, a tub/shower with a rain shower-head, and stone floors. Tucked away from the other bedrooms for compete privacy, a corridor lined with closets off of the kitchen leads to the fourth bedroom, the current primary bedroom. Large enough for a king-sized bed, there are custom shelves, built-in speakers, and two hidden wall safes. Open to the bedroom is the sophisticated windowed primary bathroom with a spa shower, double sinks, and a linen closet. THE BUILDING: 1148 Fifth Avenue is a renowned J.E.R. Carpenter prewar co-op. Building amenities include full-time door staff, a resident manager and porter, a fully equipped fitness center, and a bike room. A private storage unit transfers with the apartment. Pets are allowed. There is a 2 percent flip tax and 50 percent financing is allowed. Easy access to Museum Mile, many public and private schools, convenient transportation, and world class shopping and dining. Weekend showings are not permitted.
Property Highlights
- Fireplace Count: 1 Fireplace
- Region: CB Warburg
Similar Listings
The listing broker’s offer of compensation is made only to participants of the multiple listing service where the listing is filed.
Request Information
Yes, I would like more information from Coldwell Banker. Please use and/or share my information with a Coldwell Banker agent to contact me about my real estate needs.
By clicking CONTACT, I agree a Coldwell Banker Agent may contact me by phone or text message including by automated means about real estate services, and that I can access real estate services without providing my phone number. I acknowledge that I have read and agree to the Terms of Use and Privacy Policy.
