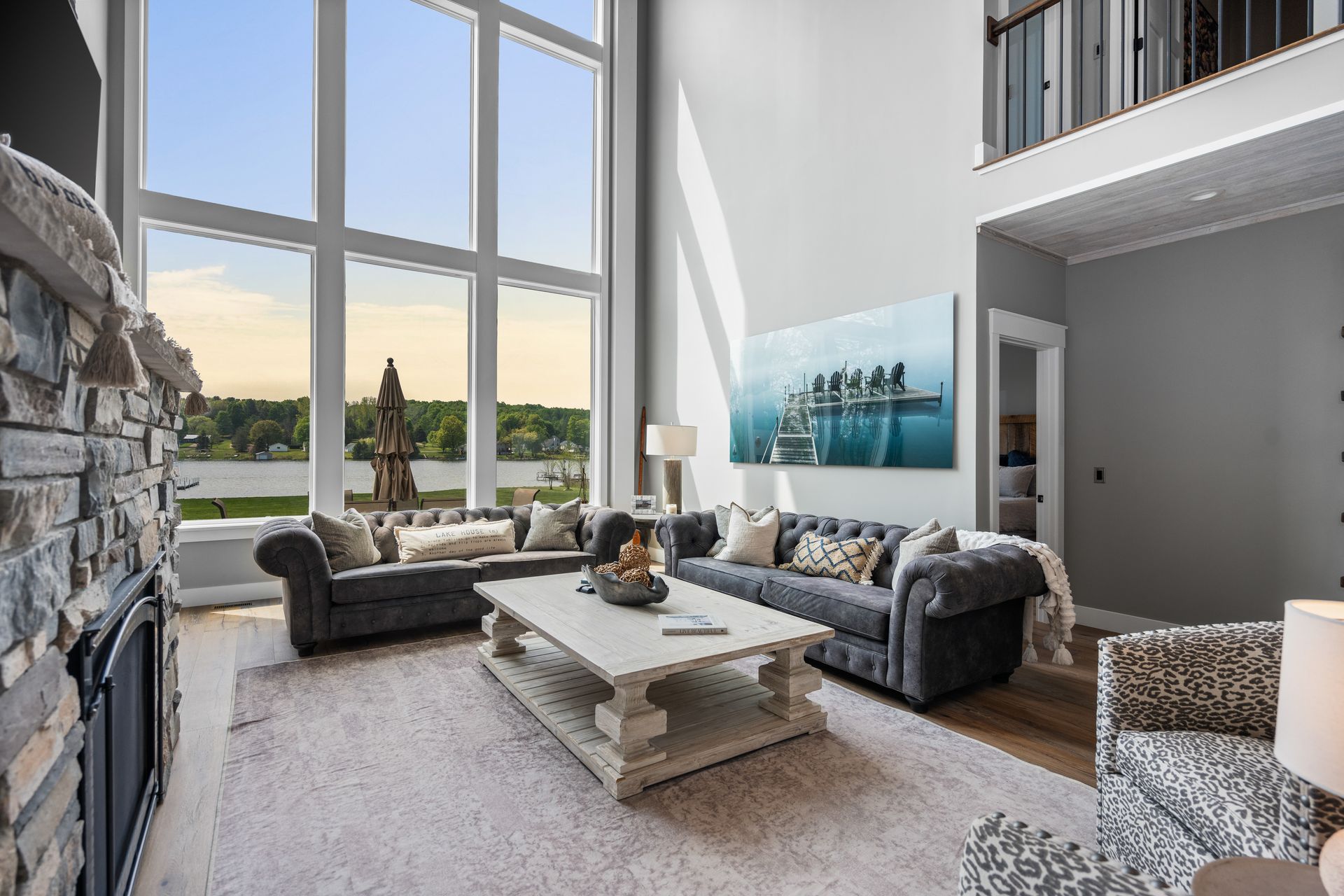- 4 Beds
- 2 Total Baths
- 2,891 sqft
This is a carousel gallery, which opens as a modal once you click on any image. The carousel is controlled by both Next and Previous buttons, which allow you to navigate through the images or jump to a specific slide. Close the modal to stop viewing the carousel.
Property Description
From Bellaire: East on Bellaire Highway, South on Clam Lake Rd. Home is approximately .6 miles east of public boat launch.
Is 2025 the year you begin lake life living This exquisite home was reconstructed and designed in 2022 the initial cottage was taken down to the studs, rebuilt, with two thirds of the home being completely new This manicured parcel has 100 feet of private frontage with an expansive sea wall on Clam Lake, a stunning yard with ample room for entertaining, and professional landscaping. The modern kitchen and dining area includes Viking appliances, JennAir Dual Zone Wine Cooler, and a considerable amount of storage. The vaulted ceilings extend up to the second level allowing for plenty of natural light and the fireplace makes for a cozy atmosphere during chilly evenings Located just outside the kitchen the lighted covered porch is the perfect place to grill, share a meal, or watch your favorite game on the large tv. Other outdoor living spaces include a gathering space by the gas fire pit table, sizable front porch, and fire pit in the yard. Down by the water the tiki hut is a great spot to plan your next adventure whether it's water skiing or tubing, cruising over to the prestigious blue and turquoise waters of Torch Lake, or meandering down Grass River into Lake Bellaire The tiki hut also has a tv so you won't miss a thing in between adventures The primary ensuite includes large windows with privacy shades offering expanded views of the lake. On the upper level you will find two bedrooms and a comfortable sitting area which is ideal for an office or reading nook. Two bonus sleeping areas are situated above the enormous attached garage with space for cars, storage, and large boats due to the 13 foot high ceiling. Sellers are offering 30,000 at closing for new owners to add an additional bathroom in the location of their choice
Property Highlights
- Basement: Crawl Space
- Body Of Water: Lake
- Cooling: Central A/C
- Exterior Living Space: Porch
- Fireplace Description: Fireplace
- Garage Count: 2 Car Garage
- Heating Fuel Type: Gas
- Heating Type: Forced Air
- Interior: Walk-in Closet
- Kitchen Features: Center Island
- Roof: Metal Roof
- Rooms: Casita
- Sewer: Septic
- Water: Well
Similar Listings
The listing broker’s offer of compensation is made only to participants of the multiple listing service where the listing is filed.
Request Information
Yes, I would like more information from Coldwell Banker. Please use and/or share my information with a Coldwell Banker agent to contact me about my real estate needs.
By clicking CONTACT, I agree a Coldwell Banker Agent may contact me by phone or text message including by automated means about real estate services, and that I can access real estate services without providing my phone number. I acknowledge that I have read and agree to the Terms of Use and Privacy Policy.




































